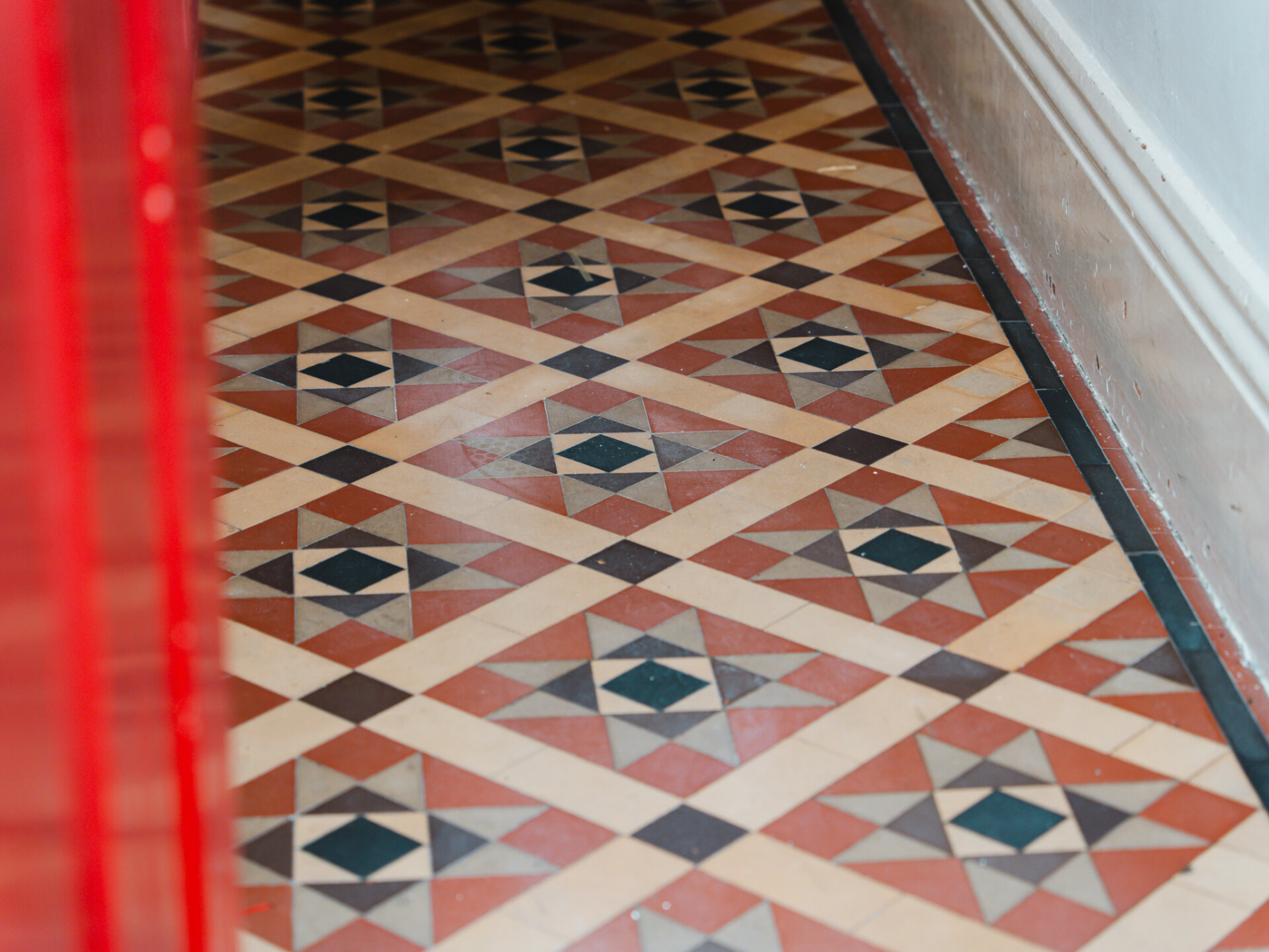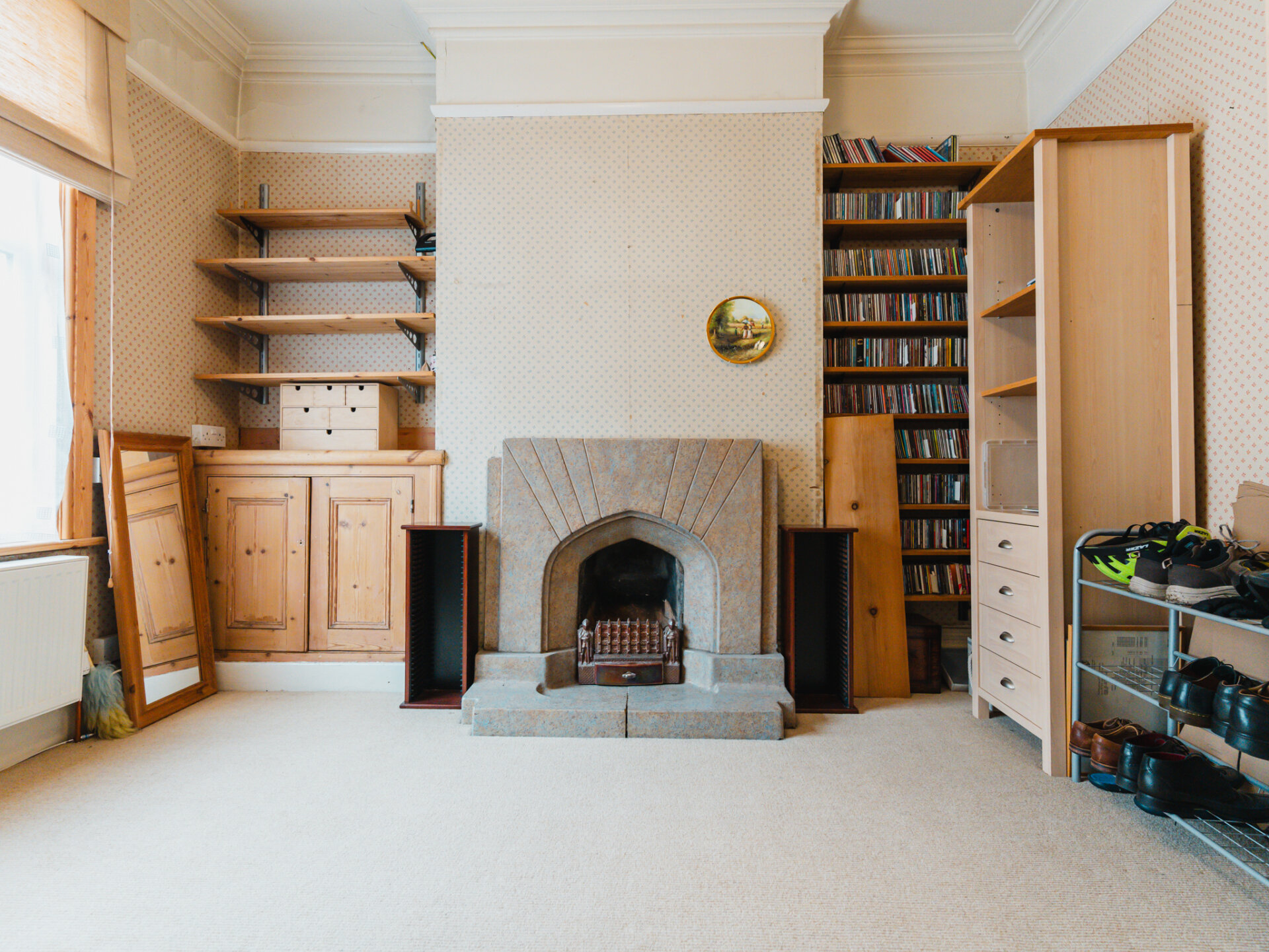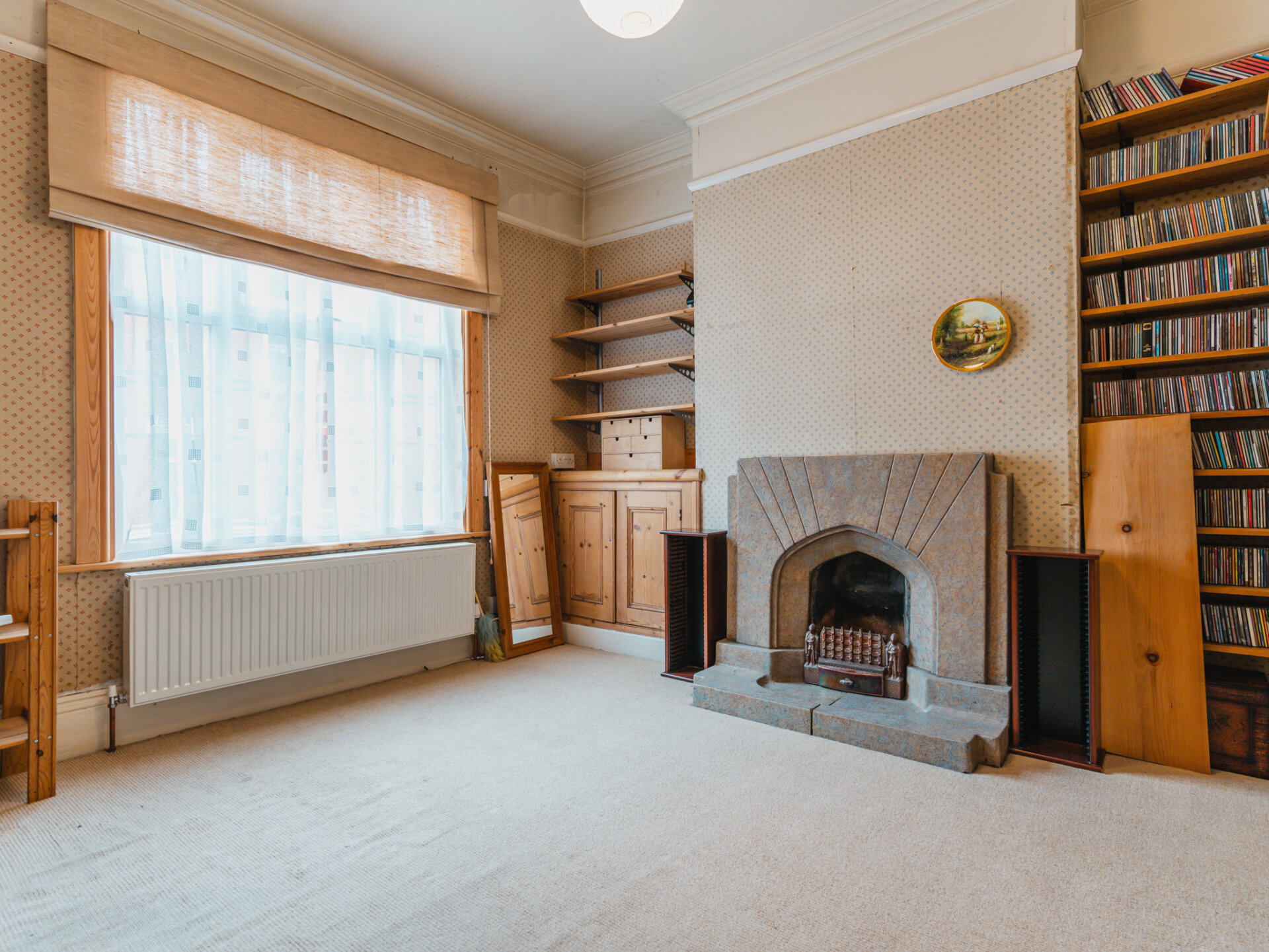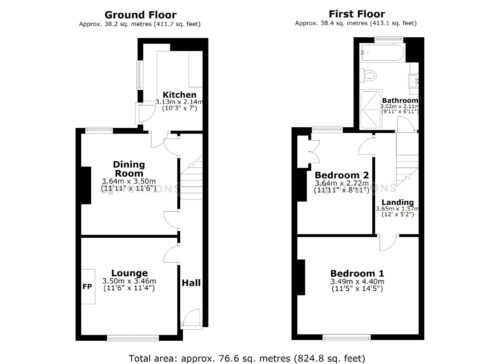-
Asking price
£250,000 Guide Price -
Bathrooms
1
-
Bedrooms
2
Description
Situated in the heart of Clarendon Park and with the added benefit of no upward chain whilst being presented to the market for the first time in over 20 years, this two-bedroom mid-terraced house is a prime example of Victorian architecture, characterised by cast iron fireplaces, original Minton tiles, and picture rails. Larger than average, with a wide entrance hall, the property has a traditional layout but offers ample opportunities for reconfiguration and extension at the rear.
A slightly elevated entryway opens into a wide entrance hall, adorned with original Minton tiles. This hall provides access to two spacious reception rooms and the stairs leading to the first floor. At the front of the plan, the principal reception room boasts a double-glazed window and an original cast iron fireplace, creating a striking focal point. This room offers sufficient space for all necessary furniture. To the centre of the ground floor, a second reception room also features an original fireplace and leads to the breakfast kitchen at the rear. Though the kitchen requires modernisation, it offers ample space for freestanding appliances, double-glazed windows to the side aspect, and uPVC doors opening to the rear garden, presenting immense potential for further extension. On the first floor, two generously sized double bedrooms are complemented by a newly refurbished, stylishly appointed three-piece family bathroom. Both include distinctive feature fireplaces and sufficient space for all necessary furniture. The loft is insulated, offering further potential for extension in the form of a loft conversion, subject to necessary consents. The property has the added benefit of a newly fitted roof in recent years.
The rear garden, larger than average, is low-maintenance and primarily paved, with a separate cobbled stone area at the rear. It includes additional outbuildings which, subject to the necessary consent, could be utilised to extend the existing home. The property is positioned in the local car-permit scheme making parking a lot more accessible for residents where readily available on-street parking can be found directly outside the property or neighbouring streets.
Offered with no upward chain and priced to reflect the necessary condition, early viewing is essential.
Location:
With Queens Road specialist shops, bars, boutiques and restaurants on your doorstep, Clarendon Park is a thriving suburb in Leicester which is supported by a great local community. The location is well suited to those in the quest for a village feel but who want easy access to the city, approximately a 15-minute walk from the property. Leicester train station, University of Leicester, Victoria Park, Leicester Royal Infirmary are all located nearby as well as excellent public and private schooling.
Need a mortgage?
We work with Mason Smalley, a 5-star rated mortgage brokerage with dedicated advisors handling everything on your behalf.
Can't find what you are looking for?
Speak with your local agent




