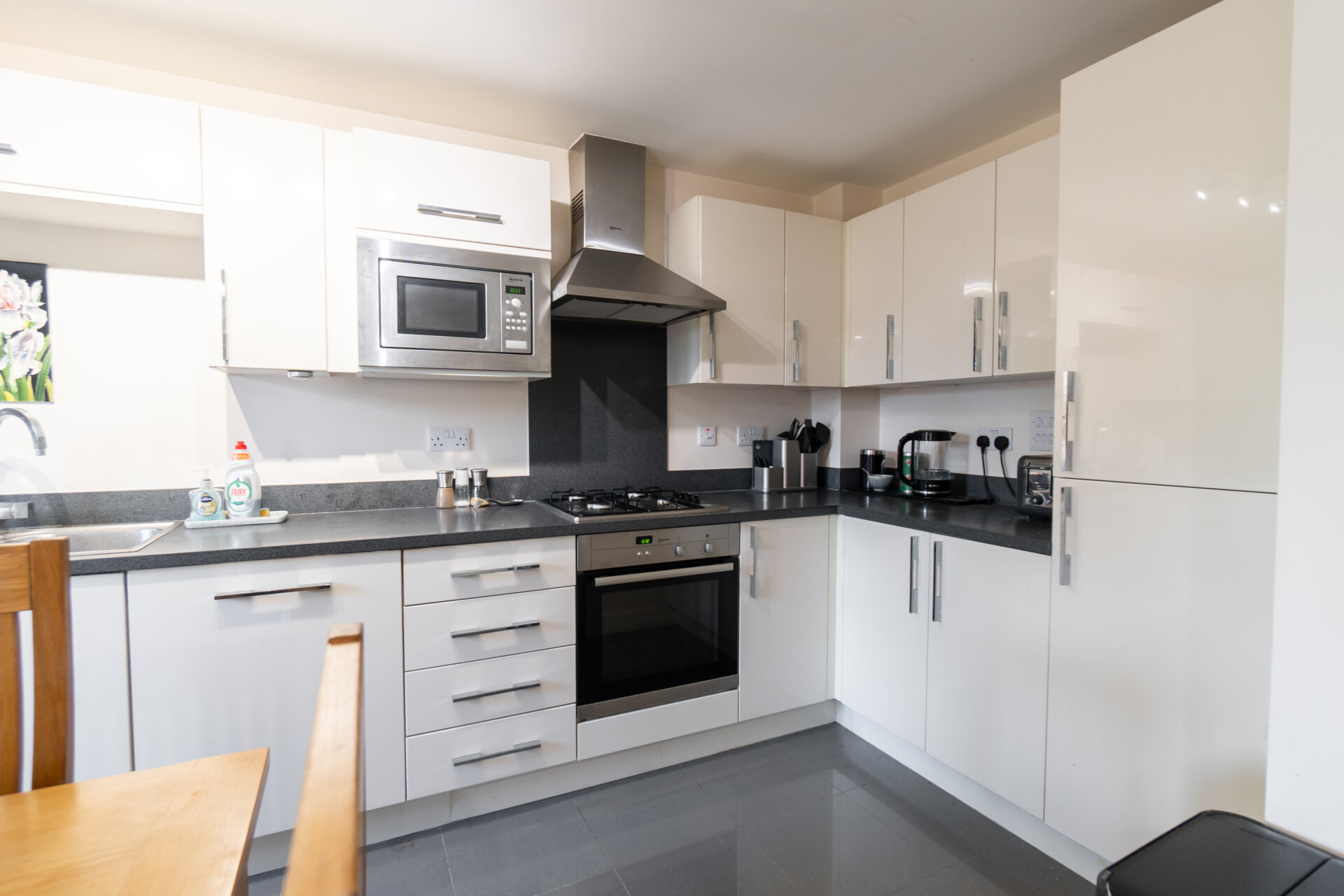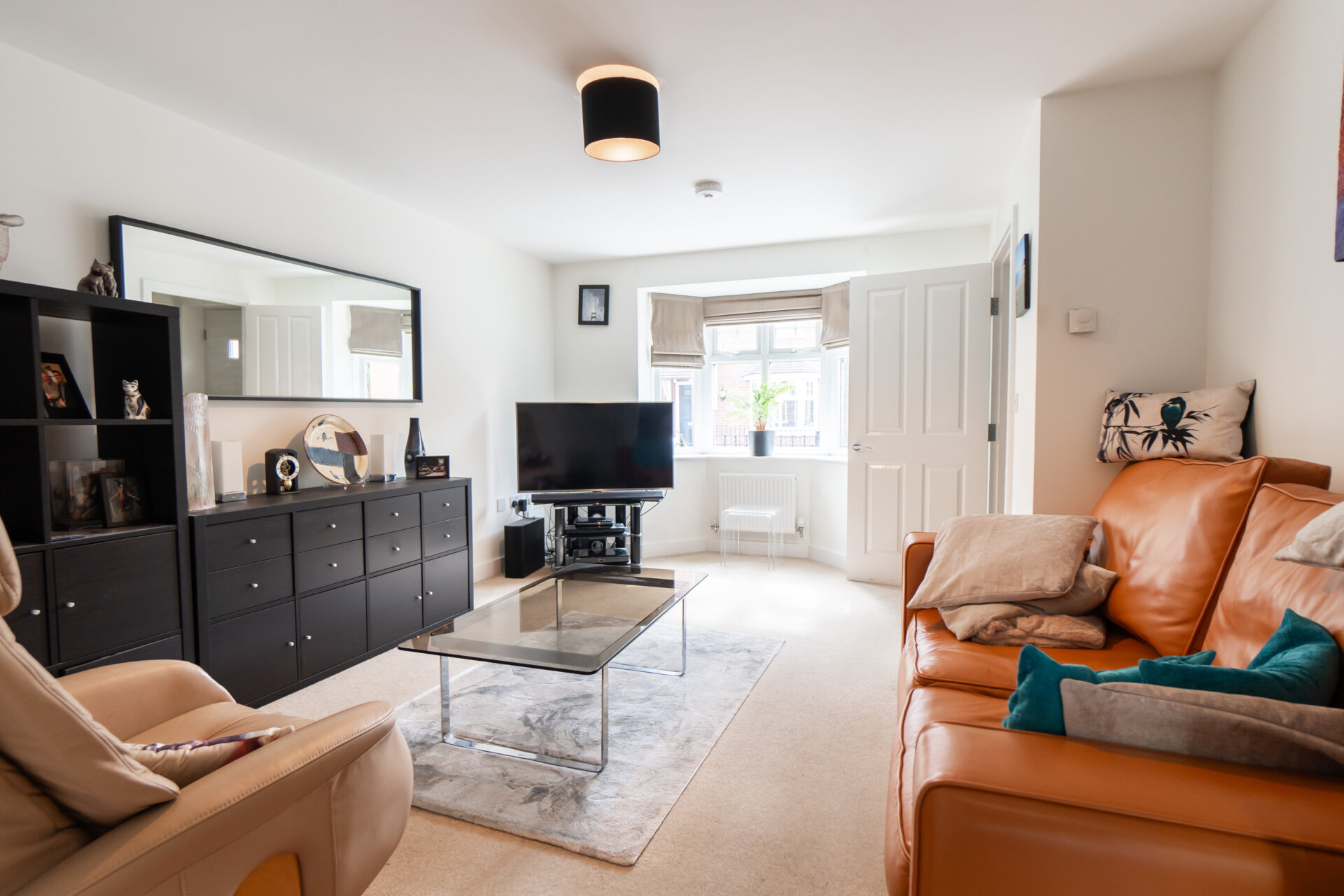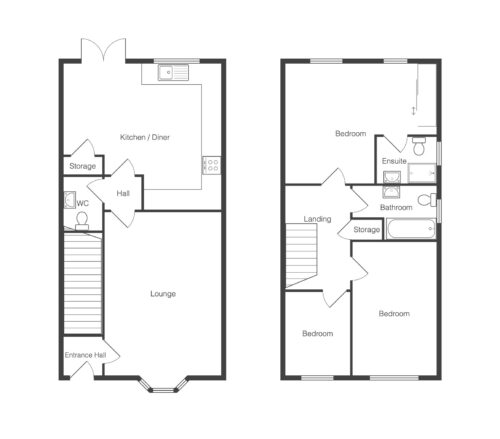-
Asking price
£290,000 Offers Over -
Bathrooms
2
-
Bedrooms
3
Description
Situated in a desirable location, this charming three-bedroom detached house offers a perfect blend of comfort and convenience with No Upward Chain. Boasting a master bedroom with en-suite, this property is ideal for families looking for a peaceful retreat within walking distance to Long Eaton town centre and schools. The open plan kitchen diner facing the rear garden is the heart of the home, offering a bright and inviting space for family gatherings. Additional features include off-road parking, garage, gas central heating, and double glazing, ensuring a comfortable living experience for its new owners.
Being originally built by Davidsons Homes this home is in good condition and very easy to maintain.
The outdoor space of this property is equally impressive, offering a serene escape from the hustle and bustle of every-day life. Set back from the road with a wrought iron fence and gate adorned with shrubs, the property exudes kerb appeal. A tar macadam driveway provides access to the garage and a gate at the side leads to the privately enclosed rear garden. Here, a patio area and lush lawn with borders brimming with mature shrubs and flowers offer a tranquil setting for outdoor activities and relaxation. Completing the outdoor experience is an outside tap for added convenience. With an 18'1 x 7'2 garage featuring an up and over door, light, and power, this property truly encompasses comfort, style, and practicality for the discerning buyer.
Entrance Hall
Composite front entrance door, stairs to the first floor landing, radiator and door to
Lounge 17' 1" x 12' 2" (5.21m x 3.71m)
UPVC double glazed bay window to the front, TV & telephone point, radiator x2 and door to
Inner Hallway
Door to WC and dining kitchen
WC
Low flush w.c, sink, splashbacks and radiator
Dining Kitchen 12' 7" x 15' 1" (3.84m x 4.60m)
Wall, base and drawer units with work surface over, stainless steel sink/waste/drainer unit with swan mixer tap over, splash backs, TV point, radiator x2, built-in dishwasher, washing machine, fridge/freezer, built-in NEFF Microwave, oven, gas hob and extractor hood over, cloaks cupboard, UPVC double glazed window and patio doors to the garden
Landing
Access to the loft and doors to
Bedroom One 13' 2" x 11' 6" (4.01m x 3.51m)
Built-in wardrobes, UPVC double glazed window to the rear x2, radiator, TV point and door to
En-Suite 5' 8" x 5' 2" (1.73m x 1.57m)
Walk-in shower cubicle with shower from the mains, low flush w.c, pedestal wash hand basin, tiled walls and splash backs, extractor fan, shaver point, tiled floor, UPVC double glazed window to the side.
Bedroom Two 12' 2" x 8' 0" (3.71m x 2.44m)
UPVC double glazed window to the front, radiator, TV point
Bedroom Three 7' 7" x 7' 0" (2.31m x 2.13m)
UPVC double glazed window to the rear, radiator, TV point
Bathroom 8' 9" x 6' 1" (2.67m x 1.85m)
A white three piece suite comprising panelled bath with hand held shower head, pedestal wash hand basin, low flush w.c, tiled walls and splashbacks, shaver point, UPVC double glazed window to the side, extractor fan.
Need a mortgage?
We work with Mason Smalley, a 5-star rated mortgage brokerage with dedicated advisors handling everything on your behalf.
Can't find what you are looking for?
Speak with your local agent



