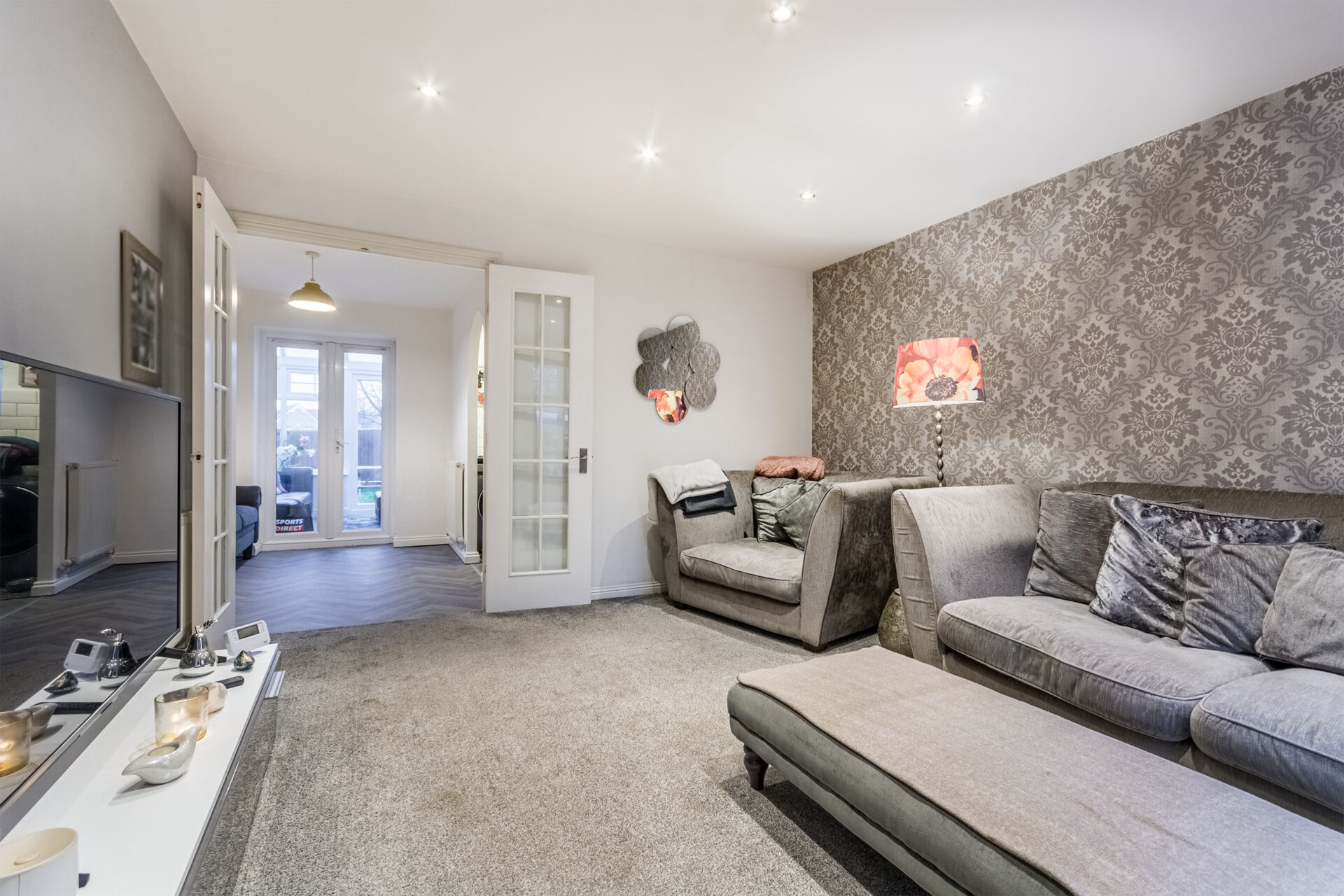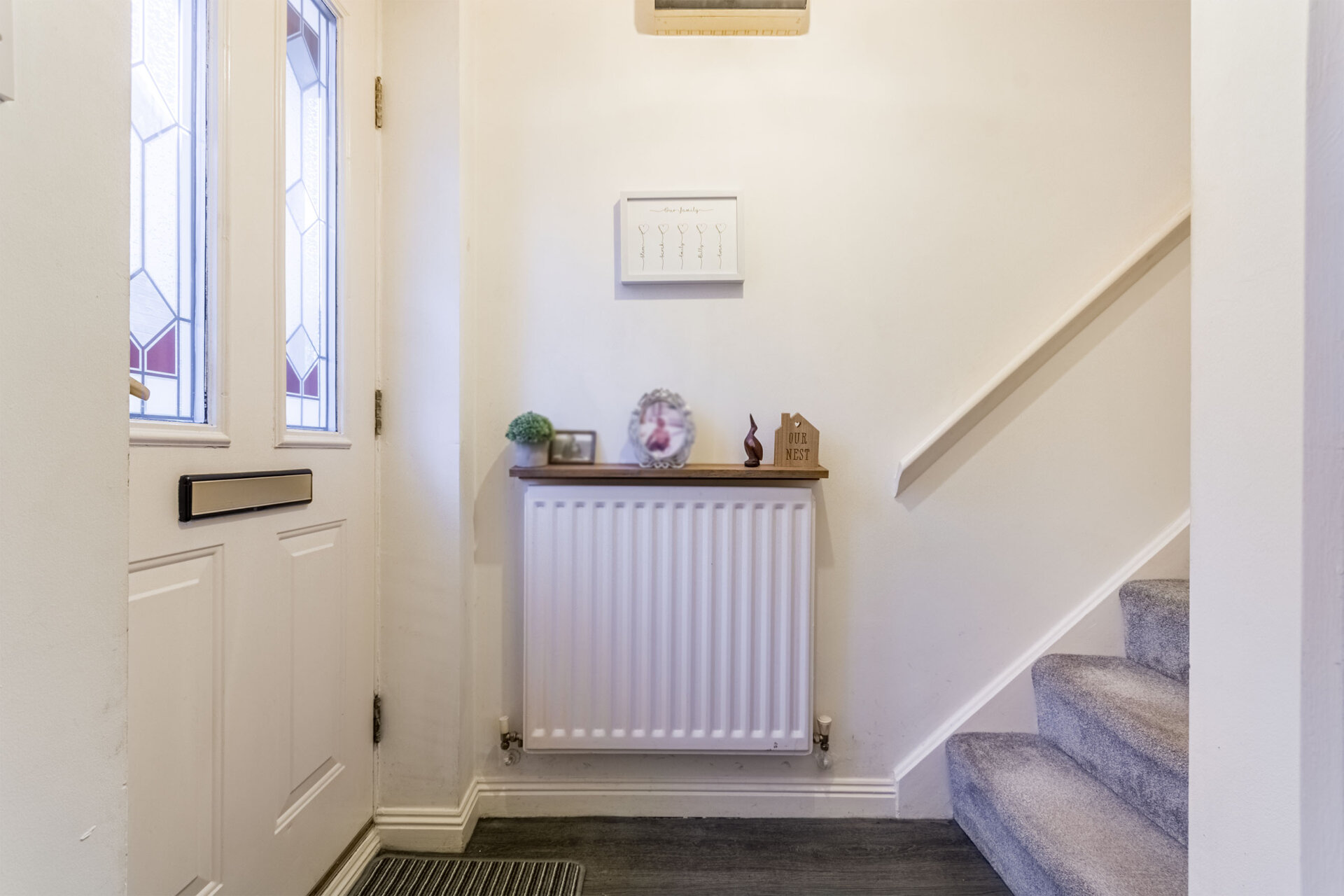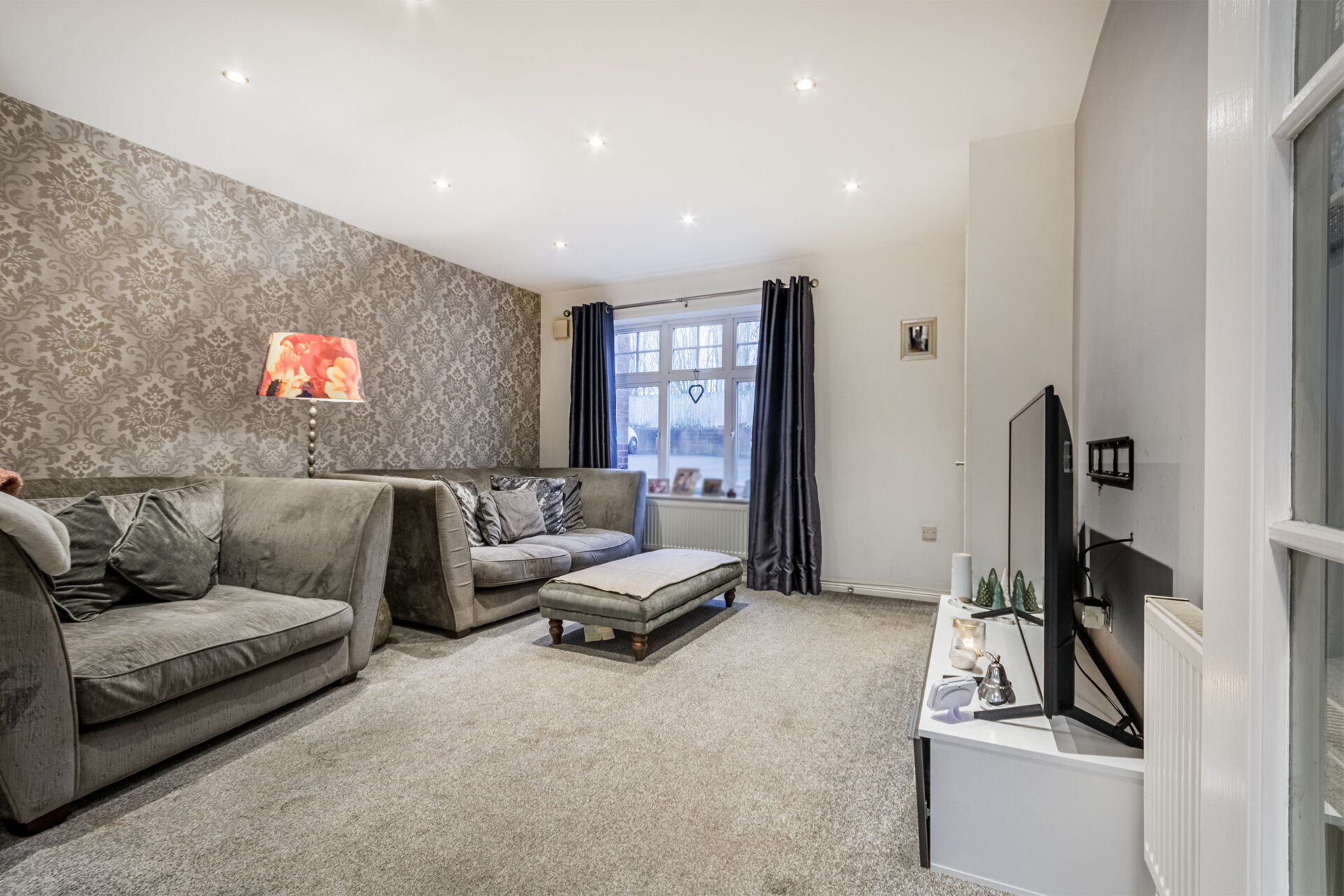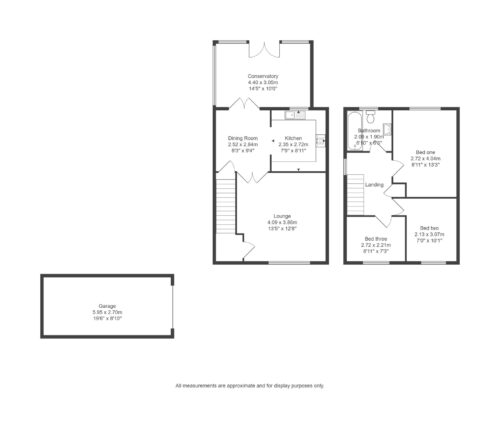-
Asking price
£225,000 -
Bathrooms
1
-
Bedrooms
3
Description
The perfect home in the heart of Shipley View, this spacious three-bedroom end townhouse offers a tranquil retreat in a coveted location. Perfectly positioned within a private courtyard, this home provides easy access to the picturesque 'Nutbrook Trail' and 'Shipley Country Park', ideal for nature enthusiasts and outdoor lovers. Boasting three designated parking spaces and a garage at the front, residents will appreciate the convenience of ample parking. The property features two reception rooms, a conservatory/sunroom, kitchen, and three well-proportioned bedrooms and a white three piece bathroom suite, creating a comfortable and inviting living space. Enjoy the peace and privacy of a quiet cul de sac while still being within walking distance of convenient bus links, local shops, and the town centre. With an enclosed rear garden, this home is in ready-to-move-into condition, offering a perfect blend of modern comfort and desirable location.
The outdoor space of this charming property is a true highlight, with a prime corner position in a small private courtyard development. The house features three designated parking spaces, ensuring ample parking for residents and guests alike. A brick-built single garage adds further convenience, providing secure storage or parking space. The rear garden is a peaceful oasis, enclosed for privacy and featuring a decked area and lush lawn, perfect for outdoor entertaining or relaxing in the sunshine. With side access and fencing surrounding the boundary, residents can enjoy a sense of seclusion and security in their outdoor haven.
The current owners have really enjoy all aspects of living in Shipley view and have done for over 20 years.
My View. This is a wonderful home for either young professionals wanting a future proofing home, downsizers that want a manageable home, or a small family with great schools, amenities and transport link this location is just perfect.
Viewing information:
Viewings are available 7 days a week.
Partner agent Nicole on 07561100839
Important Information:
Making An Offer - As part of our service to our Vendors we ensure that all potential buyers are in a position to proceed with any offer they make and would therefore ask any potential purchaser to speak with our Mortgage Advisor to discuss and establish how they intend to fund their purchase. Additionally we can offer Independent Financial Advice and are able to source mortgages from the whole of the market helping you secure the best possible deal and potentially saving you money. If you are making a cash offer we will ask you to confirm the source and availability of your funds in order for us to present your offer in the best possible light to our Vendor.
Details and any references made on the brochure are based upon information supplied in good faith by the Vendor upon instruction.
Entrance Hallway 4' 1" x 4' 2" (1.24m x 1.27m)
Front entrance door, radiator, stairs to the first floor, door to lounge.
Lounge 13' 5" x 12' 8" (4.09m x 3.86m)
A spacious sitting room perfect for relaxing, radiator, double glazed window to the front, double doors to dining room.
Dining Room 9' 5" x 8' 4" (2.87m x 2.54m)
Another great reception room with radiator, cupboard to under stair cupboard, open arch to kitchen, double glazed French doors leading to the conservatory.
Kitchen 9' 1" x 7' 9" (2.77m x 2.36m)
A range of wall, base and drawer units with rolled edge work surfacing and inset single bowl sink unit with single drainer. Built-in electric oven, gas hob and extractor hood over. Cupboard housing gas combination boiler (for central heating and hot water). Plumbing and space for washing machine, space for fridge freezer and double glazed window to the conservatory.
Conservatory 14' 5" x 10' 0" (4.39m x 3.05m)
Spacious garden room, double glazed and has French doors opening to the rear garden.
Stairs and landing 9' 0" x 6' 1" (2.74m x 1.85m)
Double glazed window to the left elevation, carpet flooring, loft hatch, doors to bedrooms and bathroom.
Bathroom 7' 0" x 6' 3" (2.13m x 1.91m)
A white three piece suite comprising pedestal wash hand basin, low flush WC, tiled floor, bath with waterfall shower over & mixer, glass privacy screen, tiled walls, radiator, double glazed window to the rear and ladder style radiator.
Bedroom One 13' 3" x 9' 9" (4.04m x 2.97m)
A double bedroom , carpet flooring, fitted wardrobes, radiator, double glazed window to the rear.
Bedroom Two 10' 1" x 7' 1" (3.07m x 2.16m)
Another double bedroom, radiator, double glazed window to the front.
Bedroom Three 9' 1" x 7' 3" (2.77m x 2.21m)
A great size third bedroom with double glazed window to the front, carpet flooring and radiator.
Need a mortgage?
We work with Mason Smalley, a 5-star rated mortgage brokerage with dedicated advisors handling everything on your behalf.
Can't find what you are looking for?
Speak with your local agent




