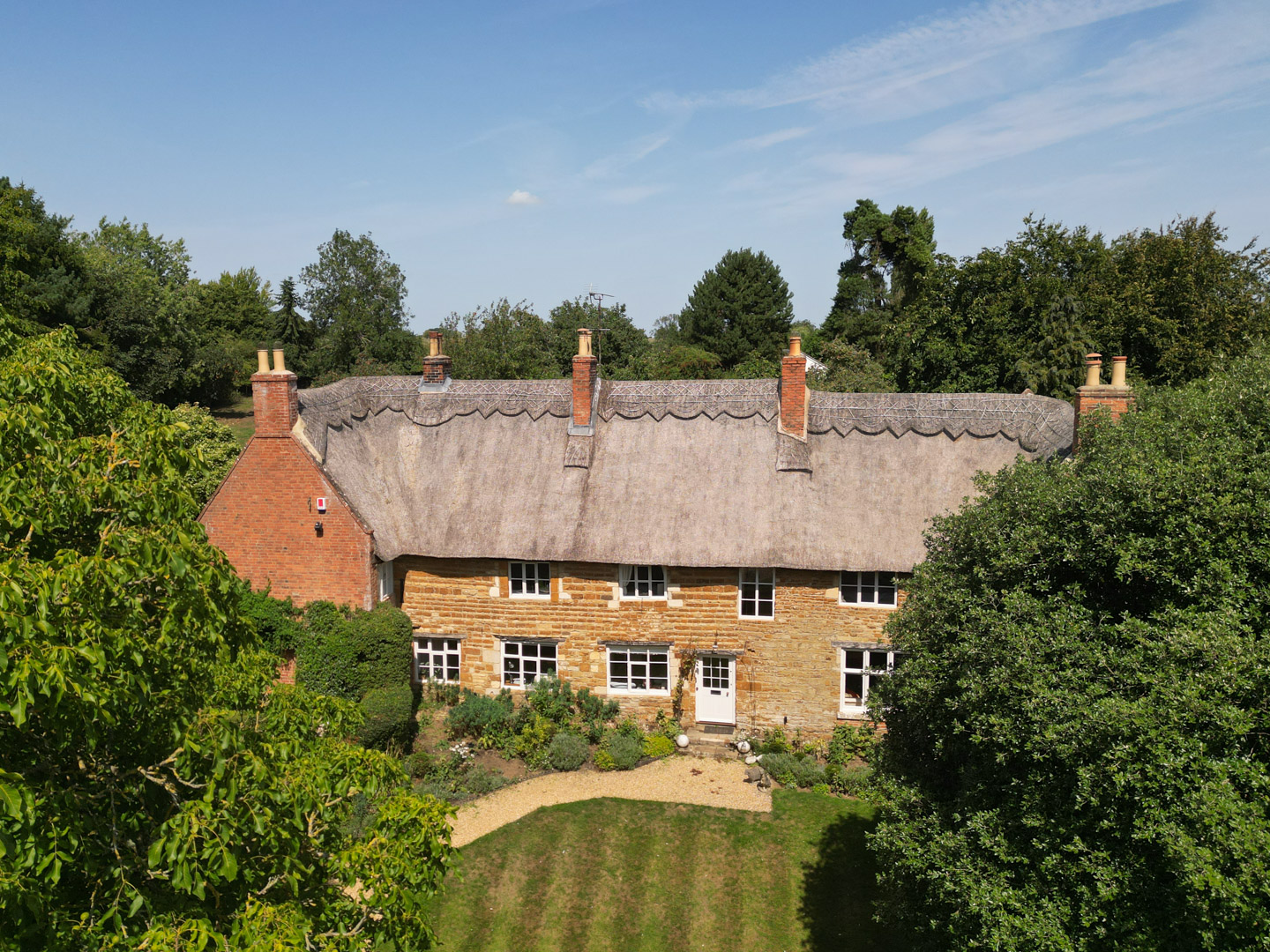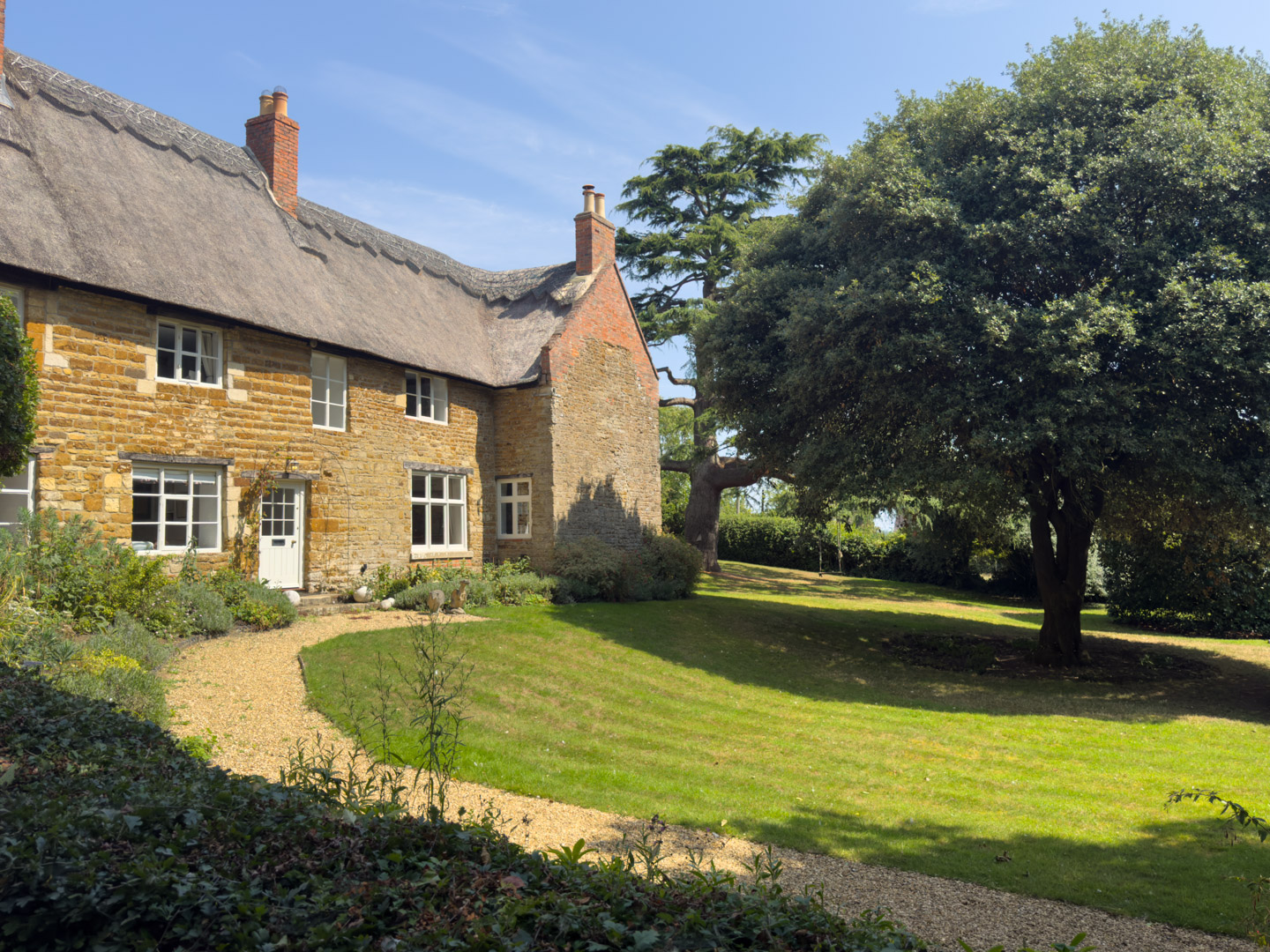-
Asking price
£1,500,000 Offers in Excess -
Bathrooms
3
-
Bedrooms
5
Description
Hornhill Farm is a remarkable Grade II listed farmhouse, of stone and red brick construction, set underneath a Norfolk reed thatch, amongst 2.53 acres of it’s own land, right in the heart of the village of Clipston, just outside Market Harborough.
Dating back to 1588, the property is listed due to it’s architectural and historical importance, with an abundance of this original character still showcased today by the current vendors who have incredible taste for design. Original features of particular note include exposed beamwork, beautiful flooring from tiled to herringbone wood, a number of grand fireplaces and attractive carpentry whether that be oak doors or secret cupboards within walls.
The accommodation at Hornhill Farm has a comfortable and practical layout, ideal for large families as well as being the perfect home to host and entertain in. From the south facing front of the house an oak door opens into the reception hall with a black and red quarry tile floor, exposed ceiling timbers, an attractive staircase and access through to the main accommodation in all directions.
Set to the west, is the show stopping kitchen breakfast room which has been sympathetically designed to offer a fantastic amount of space around beautiful, bespoke timber cabinetry with stone worktop surfaces, inset sink, timber preparation block, deep drawer sub zero fridge freezer, a large AGA, an old feature bread oven and windows to two aspects. There is access directly from the gardens, making a more comfortable entrance than the main hallway perhaps for muddy shoes or paws! From here you enter what is currently used as the formal dining room, with spectacular views over the front grounds like all windows to this aspect, and a large log burner set within an inglenook fireplace.
To the east, lies the main living room which spans the length of this side of the property, heavily beamed with a wonderful Bath stone fireplace, duel aspect and French doors leading out onto a York stone flagged patio. Double doors lead from this room into another sitting room, this one with a lovely old polished herringbone wooden floor, beautiful beamed ceiling again and an attractive Georgian-style fireplace and quarry tile hearth.
Completing the front row of rooms along this wide and expansive farmhouse is a comfortable snug, again with beamed ceiling and old herringbone wooden floor. There is another inglenook fireplace which has a dated beam above and a cast iron burner. Across the hallway at the rear of the property is an appealing study with butler’s pantry, large boot room with WC & second staircase, and also a large laundry room / back kitchen offering plenty of storage space and housing the oil fired boiler.
Moving up to the first floor, off of the lengthy landing space, the master bedroom lies to the west, having an ensuite shower room and walk in wardrobe. There are three further double bedrooms on this floor and two family bathrooms. All suites are of superb quality and one of the bathrooms has a walk-in airing cupboard. One of the bedrooms has exposed wall frames and an attractive fireplace with a simple Georgian grate and a window seat; the second and third bedrooms both have feature fireplaces too and built-in cupboards, one with another pretty window seat.
The second floor bedroom is accessed from the first floor landing and described as a teenagers dream approached from an enclosed staircase and up to a bedroom with exposed wall frames and walk in-wardrobe and also to a playroom with cruck beams, timber framing and a storage cupboard. A final room above the east side of the home is accessed via wooden steps and forms a fantastic hobby space or potential sixth bedroom with charming exposed beamwork again.
Externally, a gravelled driveway, flanked by mature trees, shrubs and lawn borders, leads up to generous parking and turning area before a large double garage with pitched room. Adjacent to the garage is a small cobbled courtyard, and a brick-built stable and further a garden store. Lying just before the home itself are beautifully considered and maintained gardens with various seating areas to catch the sunlight in an abundance, with pathways leading under pretty arches and connect various parts of the gardens. There are some wonderful trees, of particular note there is a magnificent Cedar of Lebanon next to the east patio. Deep shrubbery borders and mature trees to the boundaries offer privacy in every place. Hugging the external boundary of the plot are the paddocks which are contained by similar hedging and deep established borders. The paddocks run around the north, east and south borders of the garden. There is an orchard area in the north paddock.
Hornhill Farm is beautifully positioned in the sought after village of Clipston. This attractive village now enjoys a conservation area and has a well regarded primary school, a reputable public house and church. Comprehensive shopping and leisure facilities are available in the nearby market town of Market Harborough. A wider range of facilities can be found in the county town of Northampton to the south and Leicester to the north. Communications in the area are excellent with rail services to London, St Pancras International, from Market Harborough or Kettering both in under an hour. The A508, about 3 miles away, provides easy access to Market Harborough, Leicester and Northampton, whilst the A14 is approximately 5 miles to the south and gives access to the extensive motorway network of the Midlands, including the M1 about 12 miles away. There are a number of well-known schools in the area including those in nearby Market Harborough, as well as Uppingham, Oakham and Guilsborough.
This exceptional property stands apart from comparable homes in the area, offering generous grounds and extensive accommodation. The selling agent strongly recommends viewing to appreciate this rare opportunity.
What Our Seller Says…
”Hornhill has been a happy family home.Tucked away and surrounded by green fields, yet in the middle of the village and walking distance to the pub! Harborough is under 10 minutes drive so important things like coffee and takeaway delivery are possible.”
Rooms & Measurements…
Hallway
Kitchen / Breakfast Room – 23’10” x 14’10” (7.26m x 4.52m)
Dining Room – 15’8” x 13’5” (4.78m x 4.09m)
Laundry Room / Back Kitchen – 22’8” x 7’3” (6.91m x 2.21m)
Snug – 11’8” x 10’4” (3.56m x 3.15m)
Sitting Room – 15’5” x 14’4” (4.70m x 4.37m)
Living Room – 25’8” x 12’9” (7.82m x 3.89m)
Study – 22’5” x 6’9” (6.83m x 2.06m)
Boot Room – 9’2” x 7’3” (2.79m x 2.21m)
Cloakroom WC
Landing
Master Bedroom – 16’7” x 14’3” (5.05m x 4.34m)
Ensuite – 7’3” x 7’11” (2.21m x 2.41m)
Dressing Room – 7’3” x 6’5” (2.21m x 1.96m)
Bedroom Two – 12’5” x 12’4” (3.78m x 3.76m)
Bedroom Three – 12’6” x 11’7” (3.81m x 3.53m)
Bedroom Four – 13’7” x 12’4” (4.14m x 3.76m)
Bathroom – 12’3” x 9’0” (3.73m x 2.74m)
Shower Room – 13’8” x 7’7” (4.17m x 2.31m)
Bedroom Five – 15’5” x 9’4” (4.70m x 2.84m)
Games Room – 15’6” x 15’5” (4.72m x 4.70m)
Hobby Space / Bedroom Six – 13’6” x 13’8” (4.11m x 4.17m)
Detached Double Garage – 24’2” x 15’9” (7.37m x 4.80m)
Stable – 12’5” x 11’2” (3.78m x 3.40m)
Garden Room – 12’5” x 6’2” (3.78m x 1.88m)
Need a mortgage?
We work with Mason Smalley, a 5-star rated mortgage brokerage with dedicated advisors handling everything on your behalf.
Can't find what you are looking for?
Speak with your local agent





