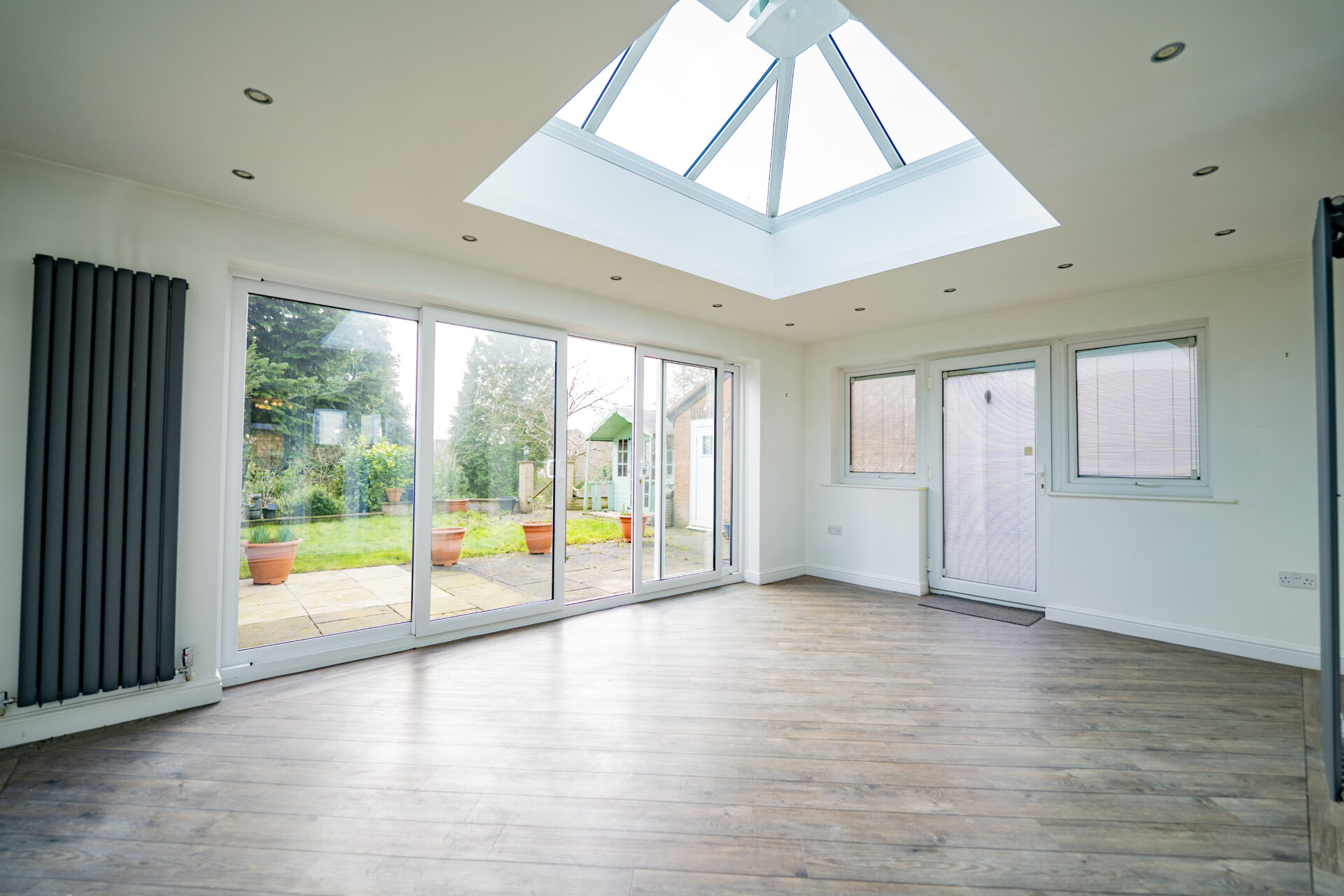-
Asking price
£495,000 OIRO -
Bathrooms
3
-
Bedrooms
4
Description
This spacious and extended four bedroom detached family home, situated at the head of a peaceful cul-de-sac, offers a perfect home for families. Boasting three well-proportioned reception rooms, a modern kitchen, and versatile basement rooms which can be used as a games room or a home office, this property provides ample space for both relaxation and productivity. The master bedroom features a convenient en-suite, and with gas central heating and double glazing throughout, comfort and efficiency are ensured. Furthermore, the property benefits from a large rear garden split on three levels, offering a serene outdoor escape. With a double garage and off-road parking for 3/4 cars, this home is a delightful retreat for families and professionals alike. To top it off, the property is offered with no upward chain, providing a smooth and hassle-free buying experience. Viewings are available seven days a week, making it easy to imagine a bright future in this inviting home.
Outside, the property presents a delightful array of outdoor spaces that cater to various needs and preferences. The front of the property features a low-maintenance, large patio enclosed with a curved walled boundary adorned with shrubs and trees. A paved driveway leads to a detached brick garage, providing parking for several vehicles. A gate on the side opens to reveal a sprawling rear garden spread across three tiers. The top tier includes a patio area and a lush lawn, leading to a side door for convenient access to the garage and a spacious summerhouse/shed. The garden descends further to the second tier, offering an additional patio and beautifully landscaped borders with mature trees and shrubs. Finally, the third tier is a haven of greenery, providing a tranquil setting for relaxation and enjoyment. Practical amenities such as an outside tap, power sockets, and lighting enhance the functionality and comfort of the outdoor space. The garage, measuring approximately 17'8 x 19', is a versatile addition with a pitched tiled roof, an electrically operated roller door, power, lighting, and ample storage space.
The property benefits from its proximity too Long Eaton's amenities, including large supermarkets, various retail stores, schools, healthcare services, and sports facilities like the West Park Leisure Centre. The strategic location allows easy access to major transport links, such as Junction 25 of the M1, Long Eaton train station, East Midlands Airport, and the A52 connecting Nottingham and Derby.
Tenure - Freehold
Council Tax Band E £2,637
Partner Emma Cavers
Entrance Hall
Composite front entrance door, stairs to the first floor landing, dado rail, radiator and door to
WC
Low flush w.c, sink with storage, fully tiled walls and splashbacks, heated towel rail, tiled floor, UPVC double glazed window.
Lounge 24' 4" x 11' 8" (7.42m x 3.56m)
UPVC double glazed window to the front, radiator x2, floating, feature stone electric fire, fitted unit for a TV with shelving, cupboards and drawers, coving to the ceiling, TV point and UPVC French doors and windows to the garden room.
Dining Room 11' 9" x 9' 2" (3.58m x 2.79m)
UPVC double glazed window to the front, radiator, coving to the ceiling.
Kitchen 16' 7" x 8' 4" (5.05m x 2.54m)
Wall, base and drawer units with work surface over, sink/waste/drainer unit with swan mixer tap over, splashbacks, built-in ovens and grill, five ring gas hob and extractor hood over, spotlights, integrated fridge/freezer, plumbing for automatic washing machine, space for a dishwasher, pull out racked storage unit with shelving, spotlights, UPVC double glazed window to the rear, UPVC double glazed door to the garden room and a door with stairs leading to the basement.
Garden Room/Extension 12' 3" x 11' 9" (3.73m x 3.58m)
A brick extension with UPVC double opening sliding doors with double glazed matching side panels leading out to the rear garden with a full height door with double glazed windows to either side, all with fitted blinds. Lantern style roof window, Karndean style flooring, two vertical radiators and power points for a wall mounted TV.
Basement
The basement has three rooms
Room One 16' 7" x 11' 7" (5.05m x 3.53m)
Power points and lighting and door to
Room Two 16' 7" x 8' 4" (5.05m x 2.54m)
Power points and lighting, window to the rear and door to
Room Three 20' 6" x 11' 9" (6.25m x 3.58m)
Power points and lighting.
Landing
Access to the loft, radiator, door to airing cupboard, dado rail and doors to
Bedroom One 11' 9" x 13' 1" (3.58m x 3.99m)
UPVC double glazed window to the front, built-in wardrobes, drawers, dressing table and cupboards and door to
En-Suite 8' 7" x 4' 5" (2.62m x 1.35m)
Walk-in shower cubicle with shower from the mains, vanity unit with sink and storage, low flush w.c, tiled walls and splashbacks, laminate floor, spotlights, UPVC double glazed window to the front.
Bedroom Two 12' 0" x 12' 0" (3.66m x 3.66m)
UPVC double glazed window to the front, built-in wardrobes and drawers, radiator.
Bedroom Three 7' 6" x 8' 4" (2.29m x 2.54m)
UPVC double glazed window to the rear, radiator, built-in wardrobes.
Bedroom Four 8' 8" x 8' 5" (2.64m x 2.57m)
UPVC double glazed window to the rear, radiator.
Bathroom 9' 8" x 5' 5" (2.95m x 1.65m)
P-shape bath with shower from the mains, pedestal wash hand basin, low flush w.c, fully tiled walls and splashbacks, tiled floor, radiator, UPVC double glazed window to the rear.
Disclaimer
In accordance with current legal requirements, all prospective purchasers are required to undergo an Anti-Money Laundering (AML) check. An administration fee of £40 per property will apply. This fee is payable after an offer has been accepted and must be settled before a memorandum of sale can be issued.Need a mortgage?
We work with Mason Smalley, a 5-star rated mortgage brokerage with dedicated advisors handling everything on your behalf.
Can't find what you are looking for?
Speak with your local agent



