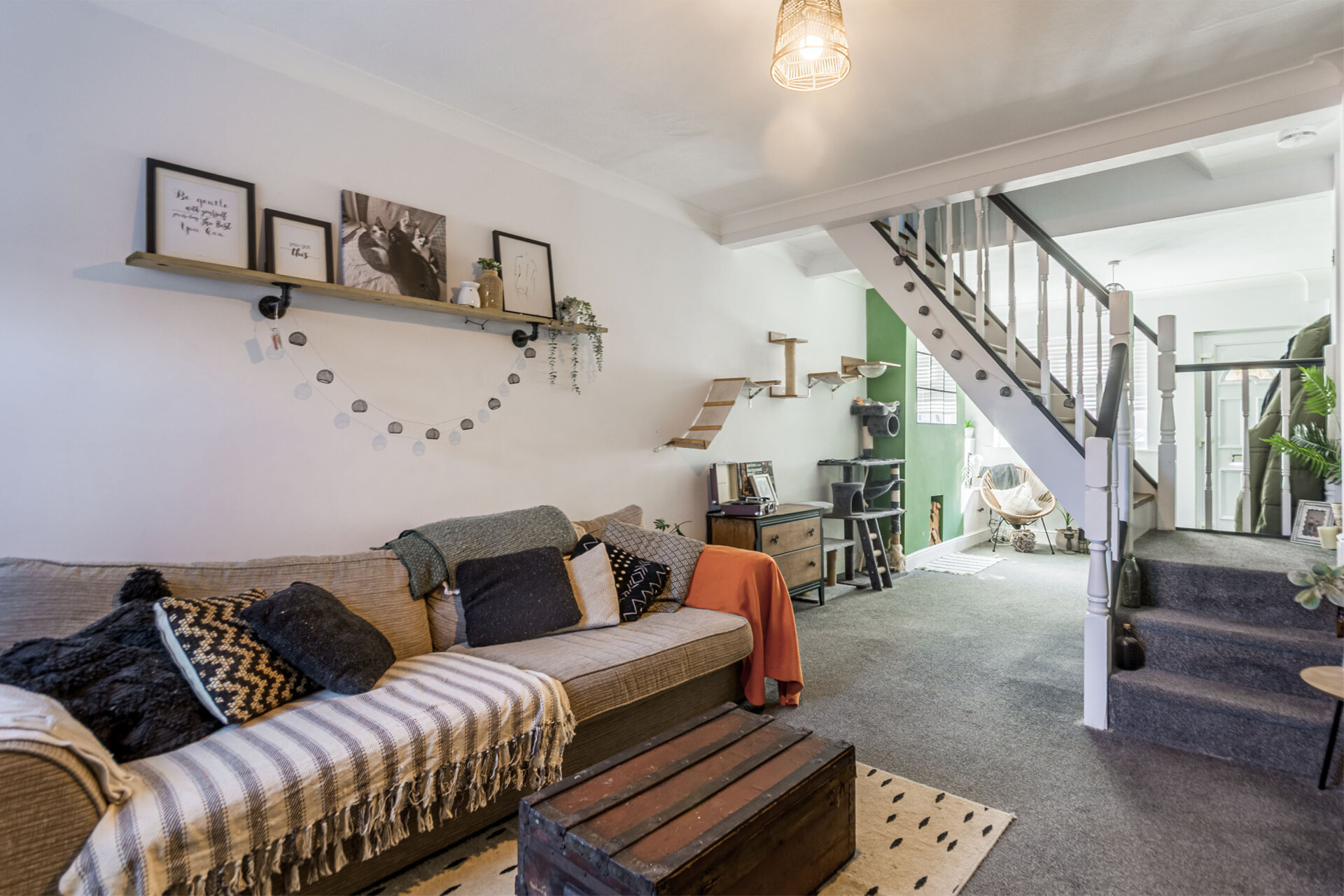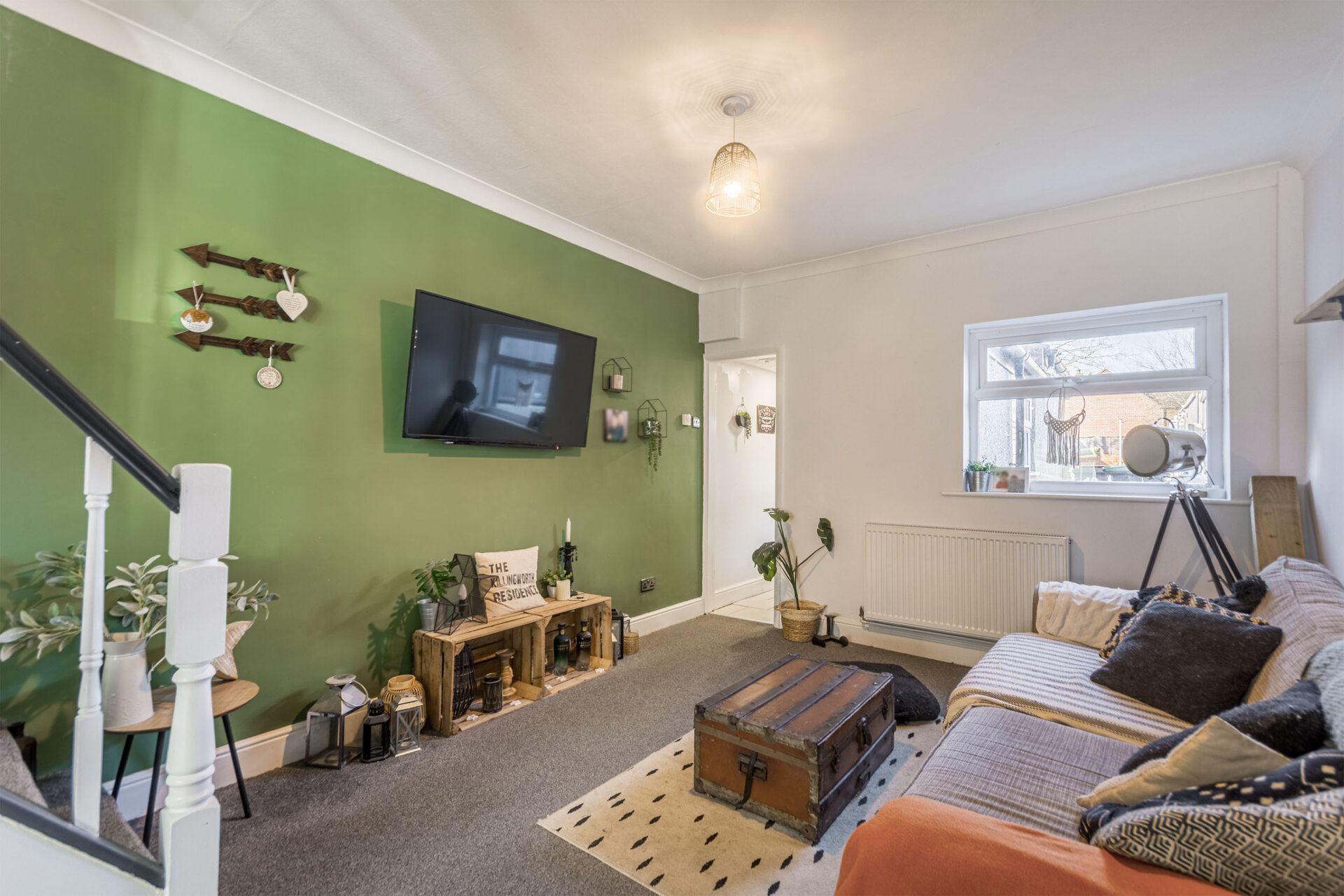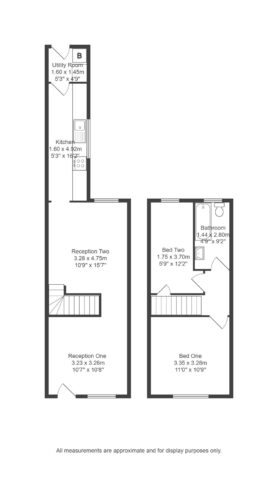-
Asking price
£125,000 Guide Price -
Bathrooms
1
-
Bedrooms
2
Description
A two bedroom terrace home nestled in the picturesque village of Awsworth, this delightful mid-terraced house offers a welcoming retreat for those seeking tranquillity and charm. Boasting 2 bedrooms, this spacious home features two well-proportioned reception rooms, providing ample space for both relaxation and entertainment. The well-presented kitchen includes a separate utility room, offering practicality and convenience for daily living. Ascend to the first floor to discover two bedrooms and a bathroom, all thoughtfully designed to offer comfort and style.
Step outside to the generous garden at the rear of the property, where a patio area greets you upon entry. With a high degree of privacy, this outdoor space provides the perfect setting for al fresco dining, garden parties, or peaceful moments of reflection. Enjoy the beauty of nature right outside your door, as this home is just a stone's throw away from countryside walks. Conveniently located on a quiet cul de sac, residents will appreciate easy access to commuting options, bus and train links, local schools, and shops. Don't miss this opportunity to make this beautiful village property your own.
Tenure:
Freehold
Tax band:
Band A
EPC:
Pending updated one
Viewing information:
Accompanied Viewings with Hortons Nicole Beales 07561100839
Important Information:
Making An Offer - As part of our service to our Vendors we ensure that all potential buyers are in a position to proceed with any offer they make and would therefore ask any potential purchaser to speak with our Mortgage Advisor to discuss and establish how they intend to fund their purchase. Additionally we can offer Independent Financial Advice and are able to source mortgages from the whole of the market helping you secure the best possible deal and potentially saving you money. If you are making a cash offer we will ask you to confirm the source and availability of your funds in order for us to present your offer in the best possible light to our Vendor.
Property Particulars: Although we endeavour to ensure the accuracy of property details we have not tested any services heating plumbing equipment or apparatus fixtures or fittings and no guarantee can be given or implied that they are connected in working order or fit for purpose. We may not have had sight of legal documentation confirming tenure or other details and any references made are based upon information supplied in good faith by the Vendor.
Reception One 10' 9" x 10' 7" (3.28m x 3.23m)
Double glazed door to enter into front reception room with carpet flooring, radiator, chimney breast with inset feature, with recess alcove to either side, double glazed window to the front elevation, open staircase dividing the two reception rooms to second reception room.
Reception Two 10' 9" x 15' 7" (3.28m x 4.75m)
With continued carpet flooring, radiator, double glazed window to the rear elevation, open staircase leading to the first floor and open doorway to kitchen.
Kitchen 16' 3" x 5' 3" (4.95m x 1.60m)
Wall & base units with square wood worktops ,tiled splashbacks, one and a half bowl sink and drainer with mixer tap, integrated electric cooker, gas hobs , space for fridge freezer, radiator, and double glazed window to the right elevation, tiled flooring and door to utility room.
Utily Room 5' 3" x 4' 9" (1.60m x 1.45m)
With space for washer and dryer, wall mounted combination boiler wall mounted to combination boiler and door to garden.
Stairs and Landing
Stairs ascending to first floor to landing with carpet flooring.
Bedroom One 11' 0" x 10' 9" (3.35m x 3.28m)
Double bedroom, carpet flooring, radiator, double glazed window to the front elevation, chimney breast with recess alcove either side.
Bedroom Two 12' 5" x 5' 8" (3.78m x 1.73m)
Double bedroom, with carpet flooring, double glazed window to rear elevation and over the stairs cupboard for storage.
Bathroom 9' 3" x 4' 8" (2.82m x 1.42m)
A three-piece white bathroom suite comprising panelled bath with shower over, pedestal wash and Basin, WC and opaque double glazed window to the rear.
Need a mortgage?
We work with Mason Smalley, a 5-star rated mortgage brokerage with dedicated advisors handling everything on your behalf.
Can't find what you are looking for?
Speak with your local agent



