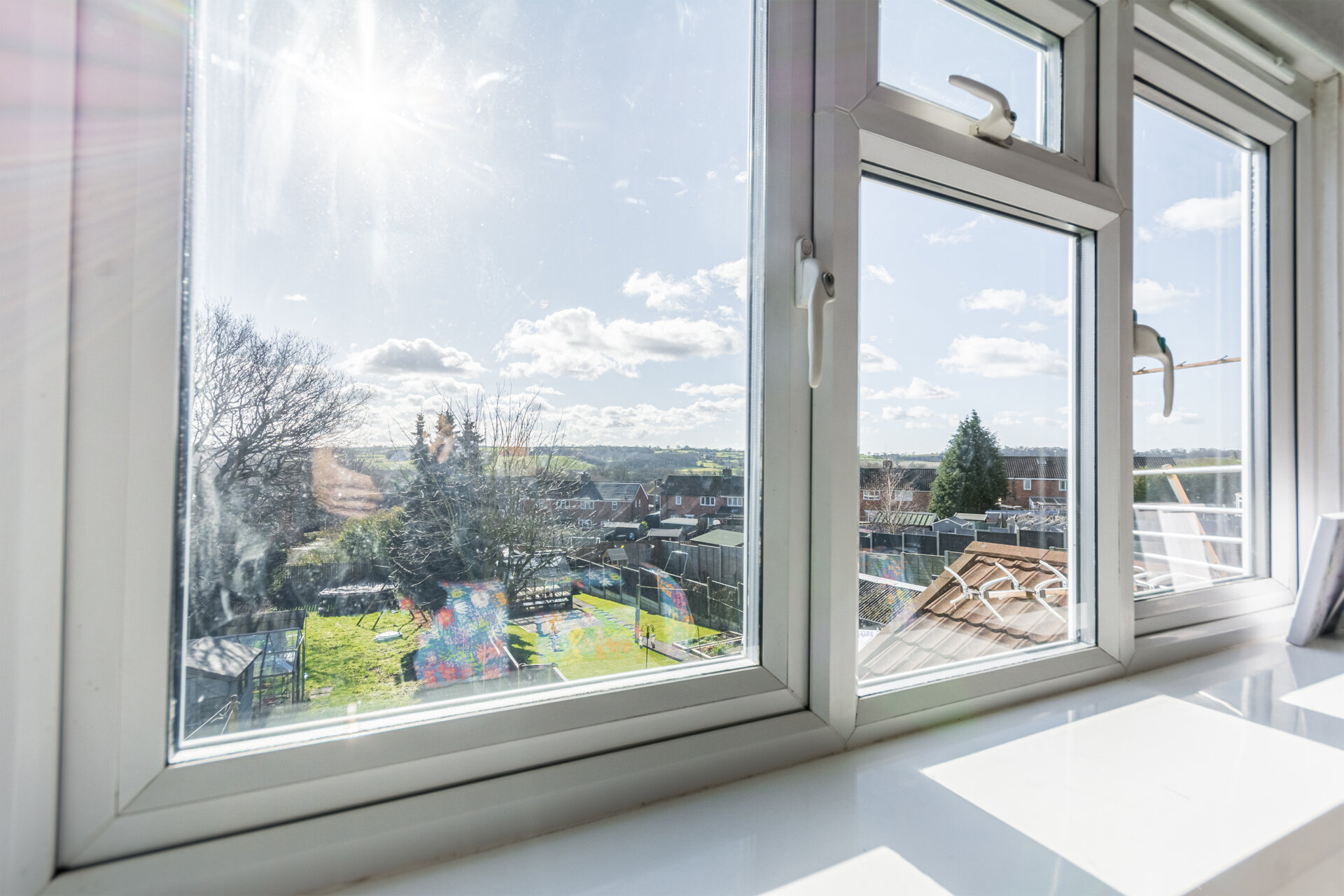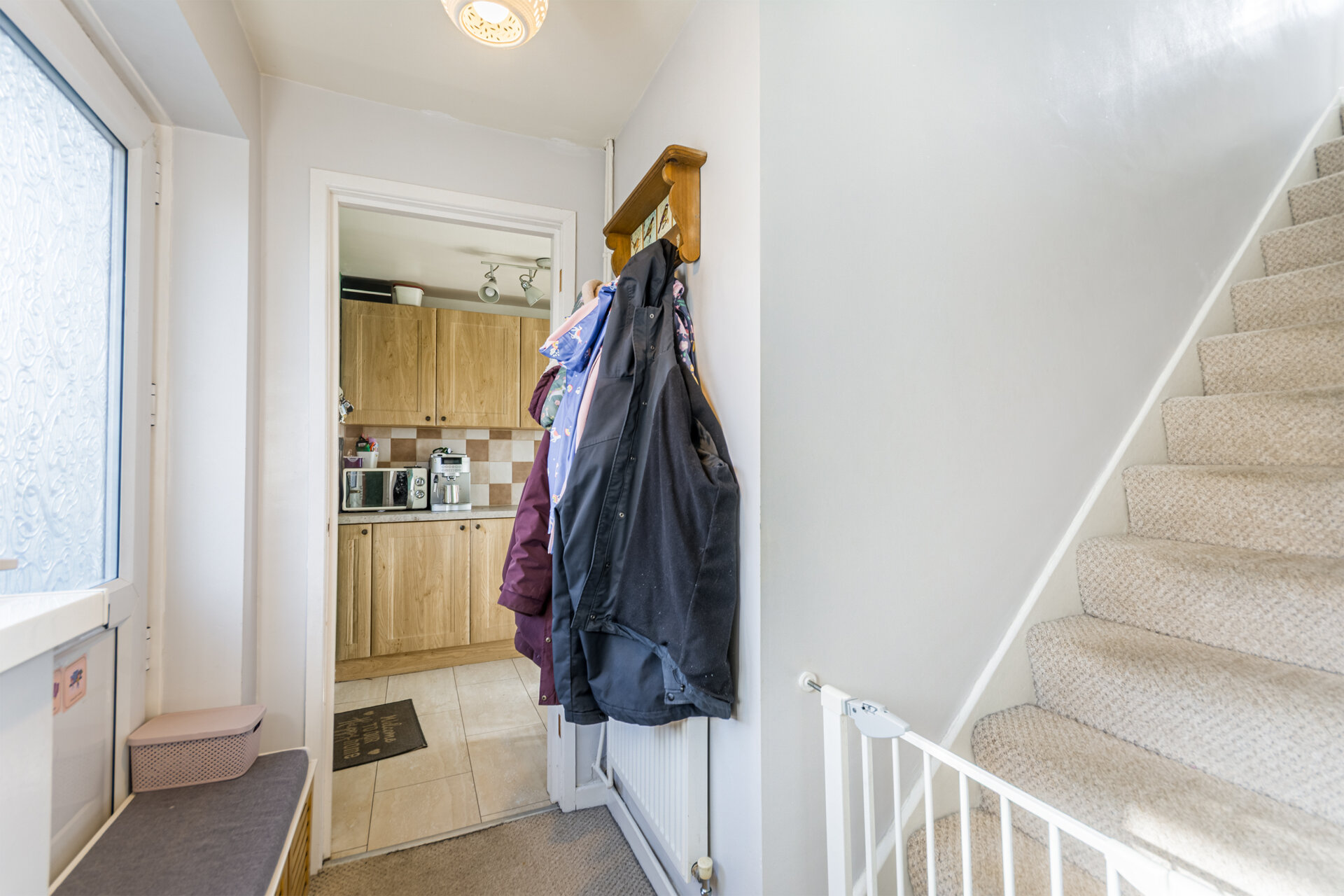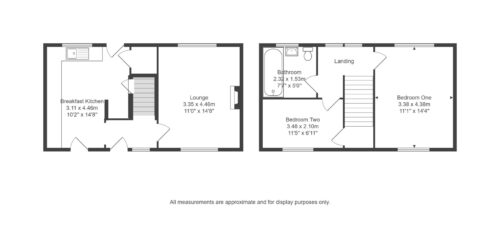-
Asking price
£160,000 Guide Price -
Bathrooms
1
-
Bedrooms
2
Description
Hortons are pleased to bring to the market this wonderful home in the heart of Kirk Hallam, this delightful 2 bedroom mid-terraced house offers a fantastic opportunity for a first-time buyer, young professionals or small families. The property boasts a spacious interior featuring a dual aspect lounge and a breakfast kitchen, providing a comfortable living space for all. The first floor is home to two generously sized double bedrooms, serviced by a modern white three-piece bathroom suite. Convenience is key with this property, as it benefits from a driveway for off-road parking, allowing for easy accessibility. Furthermore, the location offers quick access to bus links, doctors, dentists, and local shops, making every-day life a breeze. Commuting is a breeze as well, with swift connections to the A52 and the M1 nearby, ensuring you are never far from where you need to be.
Stepping outside, this home continues to impress with its spectacular outdoor space. The property boasts a driveway with wrought iron gates and an area laid to lawn at the front, adding to the property's charming kerb appeal. However, it is the rear garden that truly sets this property apart, stretching approximately 160 feet and offering a serene oasis for relaxation and play. The expansive garden is mostly laid to lawn and is enclosed by fencing, ensuring privacy and security. Additionally, the garden features a garden shed, greenhouse, and wendy house, providing ample storage and recreational opportunities for all. Whether you are looking to host outdoor gatherings, maintain a stunning garden, or simply unwind in nature, this property's outdoor space caters to all desires. Don't miss out on the chance to make this exceptional property your new home and start enjoying the wonderful lifestyle it has to offer.
Services:
All mains services are available and connected.
The property has mains gas central heating Property information:
Combination boiler - Gas central heating
Tenure: Freehold
Viewing information: Accompanied Viewings are available 7 days a week. Partner Agent - Nicole Beales on 07561100839
Important Information: Making An Offer - As part of our service to our Vendors we ensure that all potential buyers are in a position to proceed with any offer they make and would therefore ask any potential purchaser to speak with our Mortgage Advisor to discuss and establish how they intend to fund their purchase. Additionally we can offer Independent Financial Advice and are able to source mortgages from the whole of the market helping you secure the best possible deal and potentially saving you money. If you are making a cash offer we will ask you to confirm the source and availability of your funds in order for us to present your offer in the best possible light to our Vendor.
Property Particulars: Although we endeavour to ensure the accuracy of property details we have not tested any services heating plumbing equipment or apparatus fixtures or fittings and no guarantee can be given or implied that they are connected in working order or fit for purpose. We may not have had sight of legal documentation confirming tenure or other details and any references made are based upon information supplied in good faith by the Vendor.
Entrance Hallway 6' 7" x 3' 9" (2.01m x 1.14m)
Double glazed door to enter into the entrance hall with carpet flooring, double glazed window to the right of the door, cloaks area, radiator, stairs ascending and doors to.
Lounge 14' 8" x 11' 0" (4.47m x 3.35m)
With dual aspect, double glazed windows to the front and rear elevation, carpet flooring. chimney breast, electric fire, recess alcove side, radiator.
Breakfast Kitchen 14' 8" x 10' 2" (4.47m x 3.10m)
A range of wall and base units, roll top work surfaces, tiled splashbacks, sink and drainer with mixer tap, space for dryer and washing machine, electric oven and electric hobs with extractor fan, space for fridge freezer, Tiled flooring, composite door to front elevation, double glazed window and double glazed composite door to rear, under stair storage, and a further door to covered space / utility. radiator and area for breakfast bar.
Stairs and Landing
Double glazed window to the rear elevation, carpet flooring, hatch for loft access, doors two bedroom and bathroom.
Bedroom One 14' 8" x 11' 0" (4.47m x 3.35m)
A great size double bedroom with dual aspect double glazed windows to the front and rear elevation, x2 radiator, carpet flooring.
Bathroom 7' 7" x 5' 2" (2.31m x 1.57m)
Bathroom Comprising three-piece white suite, Panel bath with electric shower over, tiled walls, pedestal wash hand basin, low flush WC, ladder style radiator.
Bedroom Two 11' 7" x 9' 6" (3.53m x 2.90m)
Another double bedroom, carpet flooring, radiator, over the stairs cupboard, and built in wardrobes.
Need a mortgage?
We work with Mason Smalley, a 5-star rated mortgage brokerage with dedicated advisors handling everything on your behalf.
Can't find what you are looking for?
Speak with your local agent



