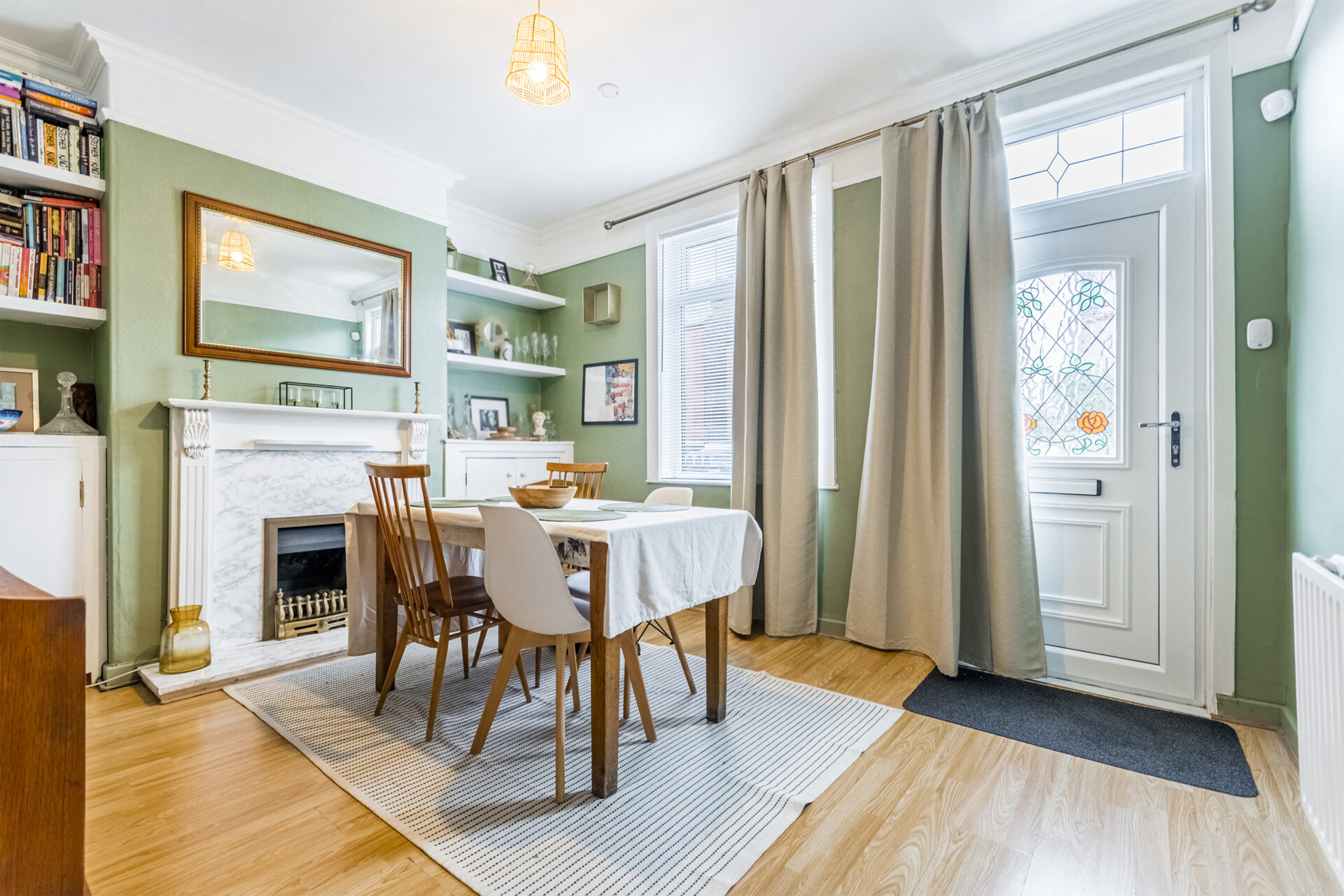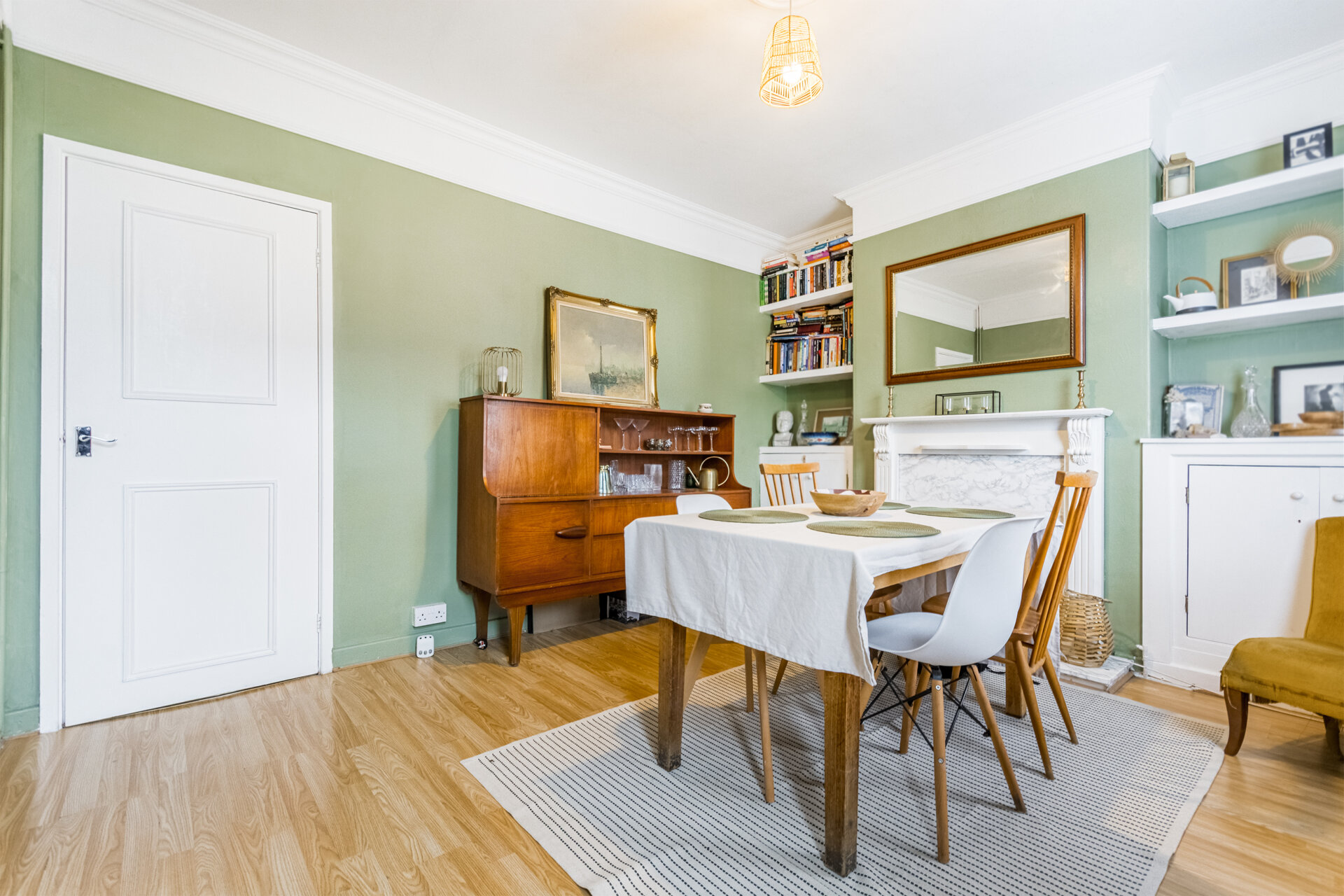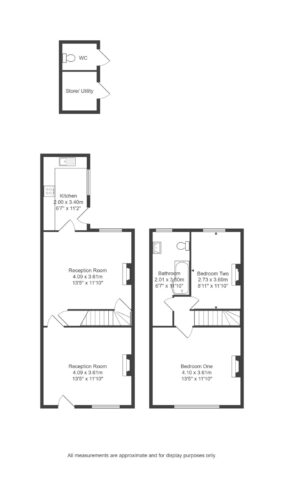-
Asking price
£145,000 Guide Price -
Bathrooms
1
-
Bedrooms
2
Description
Hortons are delighted to offer For Sale, this immaculate two double bedroom mid-terraced house that presents a fantastic opportunity for those seeking a comfortable and stylish abode. Boasting two superb reception rooms, updated kitchen and bathroom, and ample natural light throughout, this property offers the ideal setting for relaxed family living. Step outside into the generous garden at the rear, complete with a brick-built out store/utility and WC, providing both convenience and space for outdoor activities. This home is perfectly situated within walking distance to shops and schools, making every-day errands a breeze, while being just moments away from the scenic countryside walks of Shipley Country Park and canal paths. With bus links right on your doorstep, the convenience of transportation is also at hand. Offering an outstanding lifestyle opportunity, this charming residence is a must-see. Book your viewing today with Nicole on 07561100839.
Outside, the property boasts a low maintenance small front garden, with steps leading to the welcoming front door. The rear of this delightful home reveals a delightful surprise with a patio area, perfect for al fresco dining and entertaining family and friends. Further exploration leads to a detached brick-built outer building, offering a versatile space for a utility room and WC. The garden extends to a generous lawn area, providing ample space for outdoor enjoyment. A pathway leads to a hardstanding area ideal for a large garden shed, while fencing surrounds the boundaries, ensuring privacy and security. Whether unwinding in the peaceful surroundings or hosting gatherings in the well-appointed outdoor space, the tranquillity and versatility of this property's outside area make it an attractive feature for those who appreciate the benefits of outdoor living.
Tenure:
Freehold
Services:
Gas central heating and double glazing throughout
Council - Erewash borough council - A
Important Information:
Making An Offer - As part of our service to our Vendors we ensure that all potential buyers are in a position to proceed with any offer they make and would therefore ask any potential purchaser to speak with our Mortgage Advisor to discuss and establish how they intend to fund their purchase. Additionally we can offer Independent Financial Advice and are able to source mortgages from the whole of the market helping you secure the best possible deal and potentially saving you money. If you are making a cash offer we will ask you to confirm the source and availability of your funds in order for us to present your offer in the best possible light to our Vendor.
Property Particulars: Although we endeavour to ensure the accuracy of property details we have not tested any services heating plumbing equipment or apparatus fixtures or fittings and no guarantee can be given or implied that they are connected in working order or fit for purpose. We may not have had sight of legal documentation confirming tenure or other details and any references made are based upon information supplied in good faith by the Vendor.
Reception One 13' 5" x 11' 10" (4.09m x 3.61m)
A great size reception room currently used as a dining room, with double glazed door to enter, wood effect laminate flooring, double glazed window to the front elevation, chimney breast with gas effect fire and surround, recess alcove to either side, with fitted cupboard units housing the meters, radiator.
Reception Two 13' 5" x 11' 10" (4.09m x 3.61m)
A fantastic size reception room currently a lounge, continued would effect laminate flooring, chimney breast with insert feature, recess alcove either side, double glaze window to the rear elevation, radiator stairs ascending to the first floor, cupboard for understand storage,
Kitchen 11' 2" x 6' 7" (3.40m x 2.01m)
A range of wall and place units, round top work surfaces with tiled splashbacks, space for fridge freezer, dishwasher, integrated electric oven and electric hobs, with extractor, sink and drainer with mixer tap, radiator and double glazed window and door to the right elevation.
Stairs and Landing
Stairs and landing with carpet to both, doors to bedrooms and bathroom.
Bedroom One 13' 5" x 10' 10" (4.09m x 3.30m)
Generous double bedroom with carpets flooring, double glazed window to the front elevation, over stairs covered for storage, chimney breast with recess alcoves either side, radiator.
Bedroom Two 11' 10" x 9' 2" (3.61m x 2.79m)
A good size double bedroom with chimney breast with recess alcoves either side with built-in wardrobes, carpet flooring, radiator and double glazed window to the rear elevation.
Bathroom 11' 10" x 6' 7" (3.61m x 2.01m)
A great size white three piece bathroom suite, with p shaped panelled bath with shower over, glass privacy screen, tiled splashbacks, WC, pedestal wash hand Basin, lvt mosaic flooring, radiator and opaque double glazed window to the rear elevation.
Need a mortgage?
We work with Mason Smalley, a 5-star rated mortgage brokerage with dedicated advisors handling everything on your behalf.
Can't find what you are looking for?
Speak with your local agent



