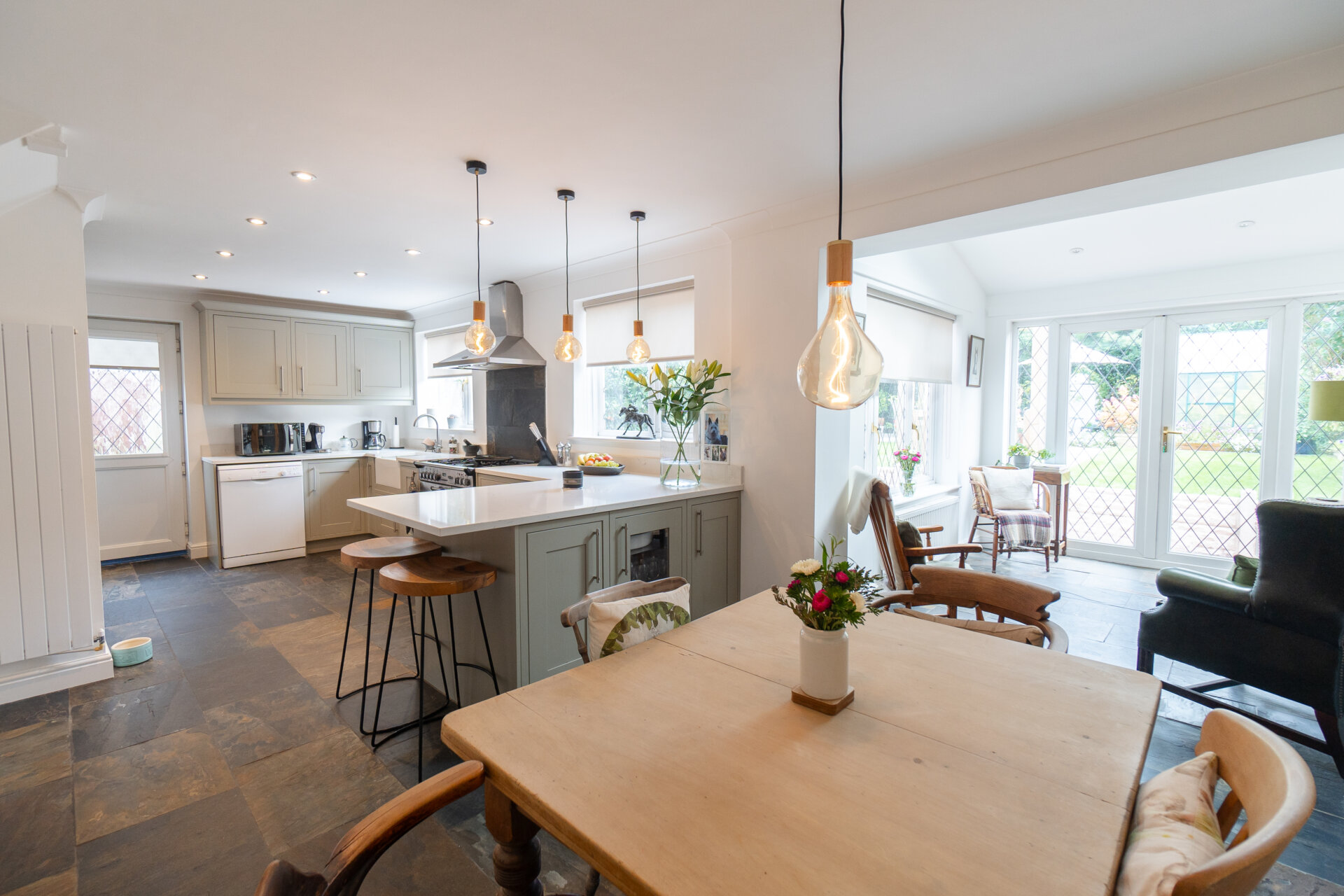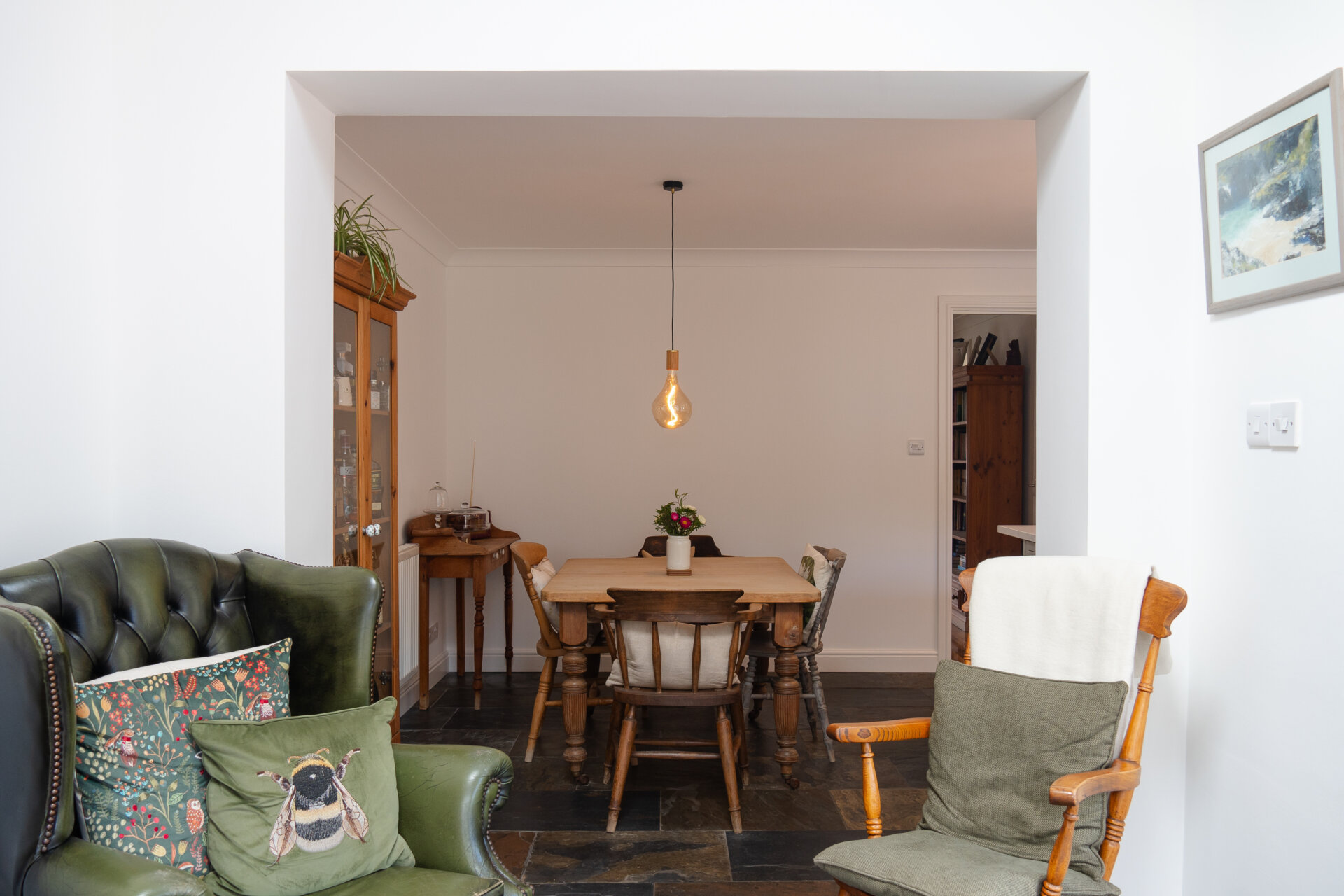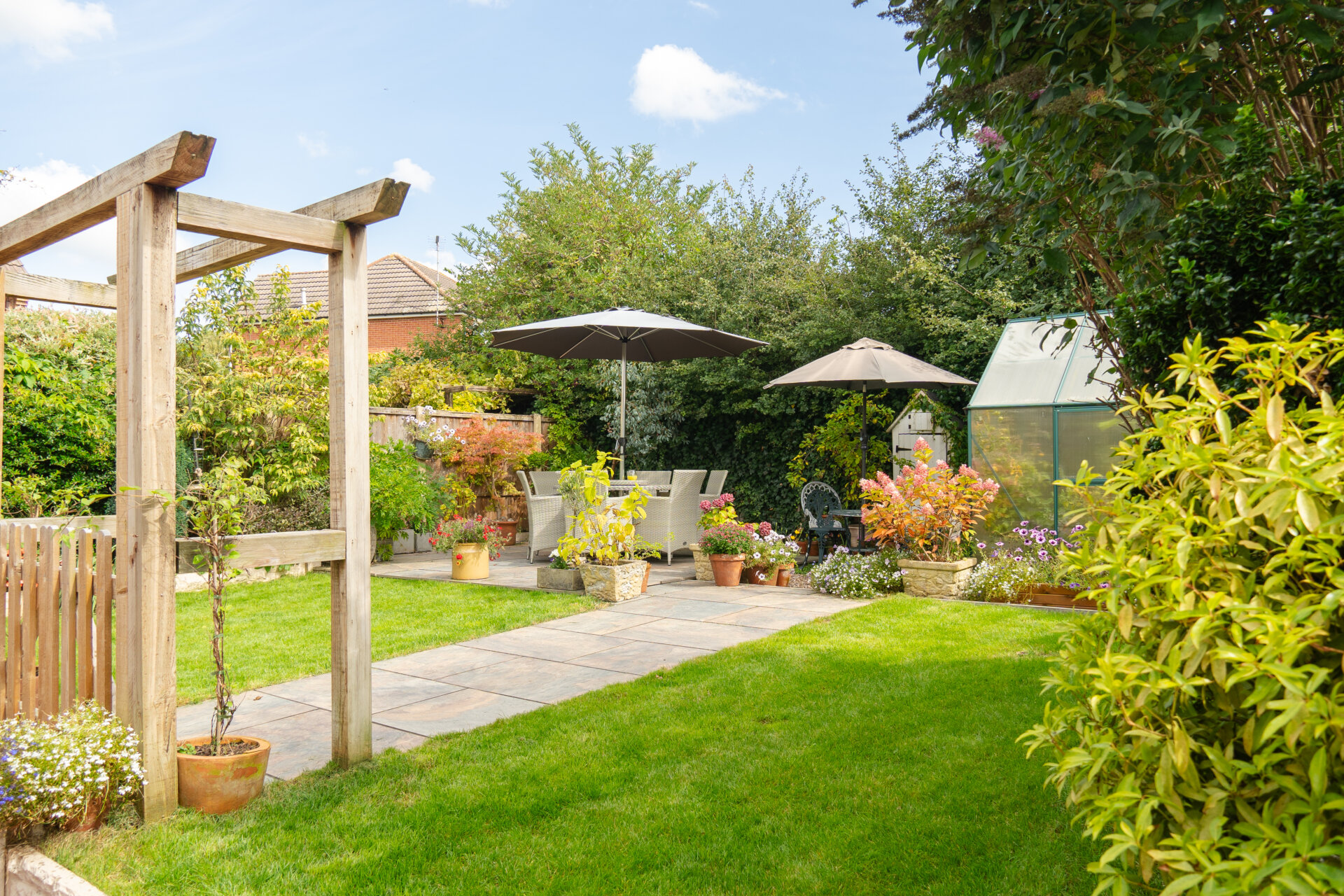Description
Nestled in the sought-after location of Shipley View, this superb extended three-bedroom detached house presents a rare opportunity for discerning buyers. As you approach the property, you are greeted by the ample parking space on the presscrete driveway, accommodating multiple vehicles and featuring a convenient garage for additional storage. The layout of this home seamlessly merges traditional charm with contemporary living, boasting a stunning open-plan kitchen-diner that flows effortlessly into the spacious extension. Occupying an enviable spot just a stone's throw away from the serene Nutbrook Trail, this property offers a tranquil retreat from the bustle of city life. Adding to its allure is the planning permission granted above the garage, providing potential for further enhancement of a larger principle bedroom and en-suite (see plans for details).
Outside, the property continues to impress with its meticulously landscaped outdoor space. To the front, a hardstanding driveway allows for parking of two to three cars, leading to the garage store with an up-and-over door. Beyond, a landscaped area showcases a lush lawn and vibrant flower borders, with convenient side access leading to the rear garden. The highlight of this property is the generous and private rear garden, thoughtfully designed for both relaxation and entertainment. A patio area beckons for outdoor dining, while an undercover store/shed offers practical storage solutions. Central to the garden is a charming pergola, bordered by sandstone slabs that lead to a secondary patio area ideal for gatherings. Surrounding this oasis are well-maintained lawns, blooming flower beds, and a boundary of hedgerows and fencing, ensuring complete seclusion and privacy. Oriented towards the south-east, this garden basks in natural sunlight, promising a tranquil retreat for its lucky inhabitants.
Location
A sought after popular location in Shipley View with stunning countryside walks at Shipley Park and The Nutbrook Trial right on your doorstep, why not stop off at Nutbrook coffee shop while enjoying a beautiful walk too. A good selection of local pubs and shops with the high street 5 minutes drive away, a range of primary and junior schools, superstores and bus links just walking distance away. Fantastic for commuters with great access to A52 and M1, The midlands motorway network is just a short drive away and East Midlands airport.
Services:
All mains services are available and connected. The property has mains gas central heating
Property information:
Combination boiler - Gas central heating
Tenure:
Freehold
Local Authority:
Erewash Borough Council
Council tax band C
Viewing information:
Accompanied Viewings are available 7 days a week.
Partner Agent - Nicole Beales contact or
Important Information:
Making An Offer - As part of our service to our Vendors we ensure that all potential buyers are in a position to proceed with any offer they make and would therefore ask any potential purchaser to speak with our Mortgage Advisor to discuss and establish how they intend to fund their purchase. Additionally we can offer Independent Financial Advice and are able to source mortgages from the whole of the market helping you secure the best possible deal and potentially saving you money. If you are making a cash offer we will ask you to confirm the source and availability of your funds in order for us to present your offer in the best possible light to our Vendor.
Property Particulars: Although we endeavour to ensure the accuracy of property details we have not tested any services heating plumbing equipment or apparatus fixtures or fittings and no guarantee can be given or implied that they are connected in working order or fit for purpose. We may not have had sight of legal documentation confirming tenure or other details and any references made are based upon information supplied in good faith by the Vendor.
Disclaimer
Important Information:
Property Particulars: Although we endeavor to ensure the accuracy of property details we have not tested any services, equipment or fixtures and fittings. We give no guarantees that they are connected, in working order or fit for purpose.
Floor Plans: Please note a floor plan is intended to show the relationship between rooms and does not reflect exact dimensions. Floor plans are produced for guidance only and are not to scale.
Entrance Hallway
Double glazed door to enter, with natural stone flooring, radiator, stairs ascending with doors to
Lounge 12' 0" x 11' 11" (3.66m x 3.62m)
A great separate lounge room with double glazed deep bay to the front elevation, wood effect flooring, chimney breast with inset feature fire, recess alcoves to either side, x2 radiators and doors to
Open plan kitchen and dining room 24' 7" x 10' 6" (7.50m x 3.19m)
Simple stunning this open plan kitchen diner living is a fulcrum of family life, beautifully designed with a range of wall and base units solid white marble worktops with splash backs, ceramic belfast sink with mixer tap over, space for washing machine, rangemaster with five ring gas burners, slate tiled splash backs, extractor hood over, space for American fridge freezer, natural stone flooring. Breakfast bar with space for two stools, x2 double glazed windows to the rear and double glazed door to the left elevation, under stairs storage / pantry, area for dining room, radiator and open to
Sitting Room 11' 2" x 8' 4" (3.40m x 2.53m)
Open to the kitchen diner this extended sitting room with a gorgeous vaulted ceiling, 'Velux' window, with continued stone tiled flooring, double glazed window to the left elevation and double glazed patio doors to the rear.
Utility / Shower & Boot Room 8' 2" x 6' 0" (2.50m x 1.84m)
Such a useful room, with double glazed door to the left elevation, space and plumbing for washer and dryer, walk in corner shower cubicle with shower over, radiator and stone tiled flooring.
Landing
Stairs and Landing
Carpet to both stairs and landing, double glazed window to the left elevation and doors to
Bathroom 6' 5" x 5' 11" (1.95m x 1.81m)
Three piece suite comprising panelled bath with electric shower over, glass privacy screen, pedestal wash hand basin with tiled splash backs, low flush wc, radiator, opaque double glazed window to the rear elevation.
Bedroom 12' 2" x 9' 9" (3.70m x 2.97m)
Double bedroom with double glazed window to the rear, carpet flooring, built in double wardrobe and radiator.
Bedroom 11' 10" x 9' 9" (3.60m x 2.97m)
Another great double bedroom with double glazed window to the front, carpet flooring and radiator.
Bedroom 9' 2" x 6' 11" (2.80m x 2.10m)
A great size third bedroom with carpet flooring, double glazed window to the front, good size storage cupboard/ wardrobe over the stairs, and radiator.
Need a mortgage?
We work with Mason Smalley, a 5-star rated mortgage brokerage with dedicated advisors handling everything on your behalf.
Can't find what you are looking for?
Speak with your local agent




