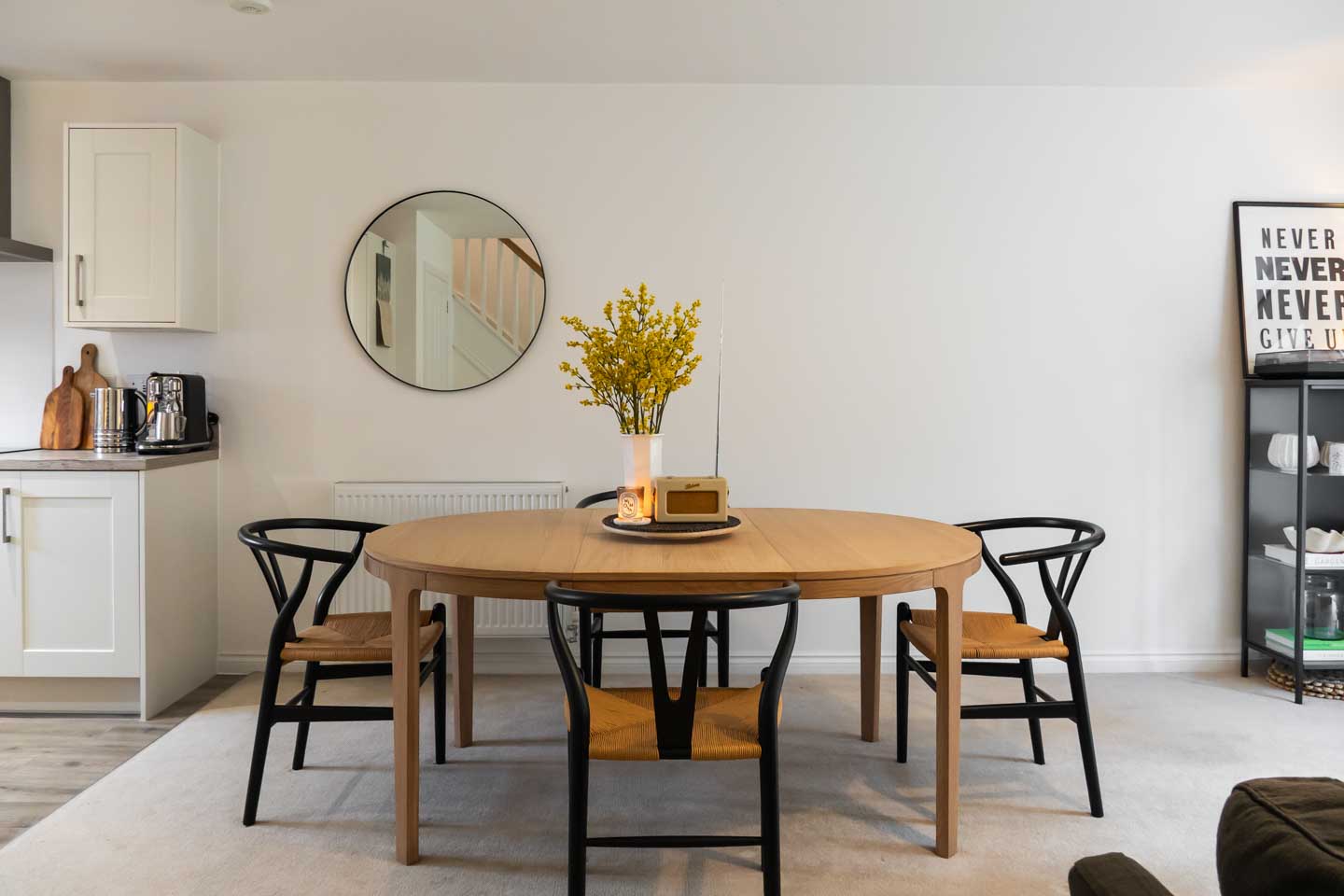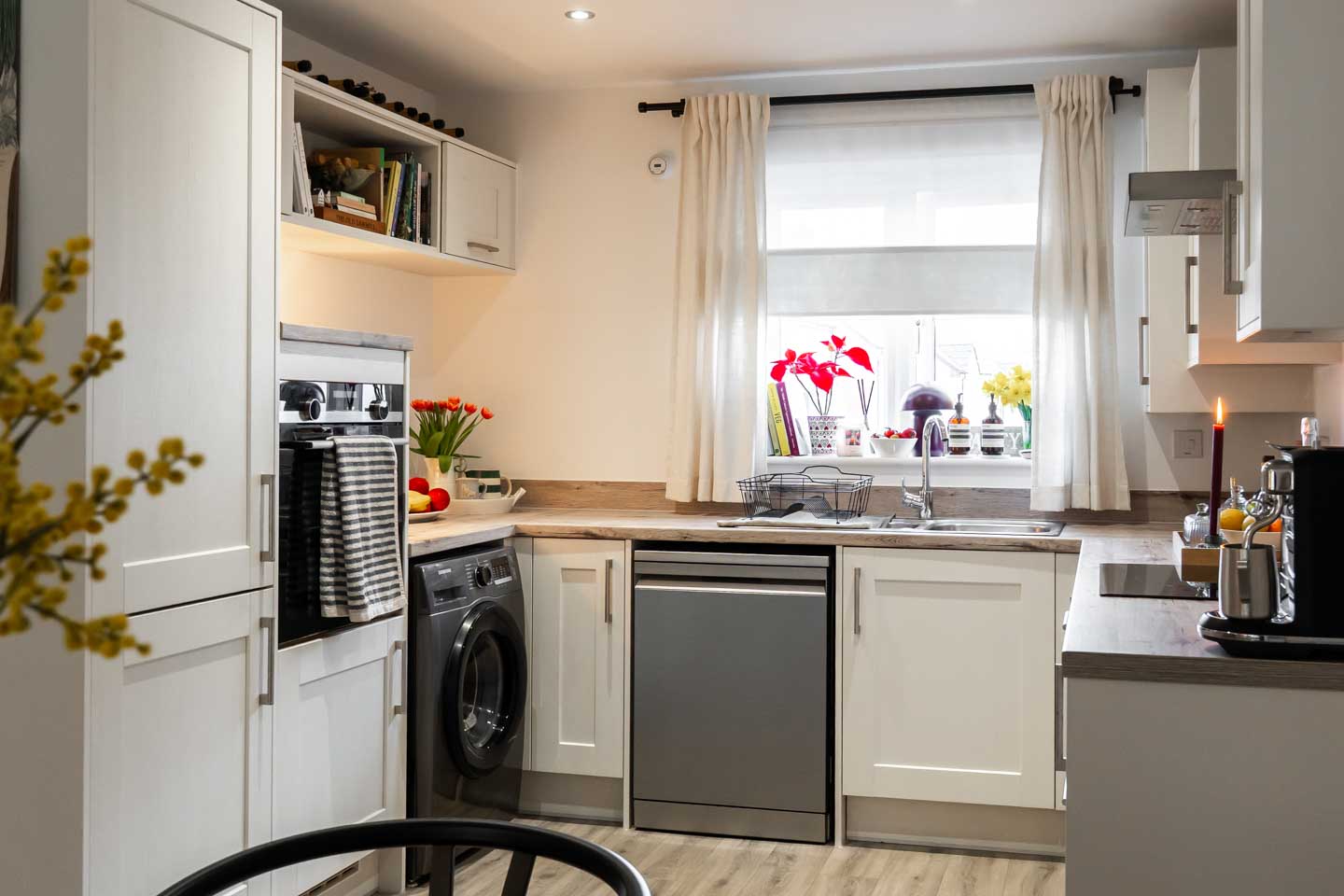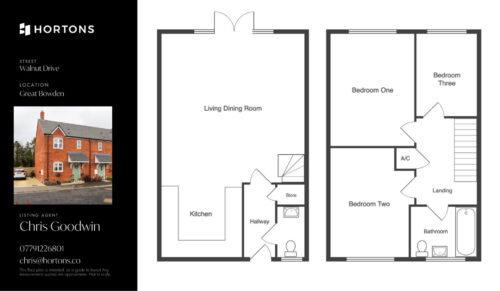-
Asking price
£325,000 -
Bathrooms
1
-
Bedrooms
3
Description
A fantastic opportunity to live in a modern and spacious residence, whilst being a short walk away from the bustling centre of Great Bowden, an incredibly popular village adjoining the sought after town of Market Harborough.
As well as being close to Bowden Stores, two thriving pubs, a village convenience store and more, the property is located on the edge of the village offering superb walks across rolling countryside.
The property is positioned amongst an appealing modern development, with a driveway providing off road parking for at least two vehicles to one side of the house. There is a well manicured frontage with entrance door beneath a storm porch.
As you enter into the hallway, you will find a useful cloakroom wc along side a store. Moving on into the main accommodation you will find the incredibly spacious living dining room which enjoys views over the garden through glazed windows & French doors which allow an abundance of light to flood the room. Towards the front is the attractive, high quality fitted kitchen which offers a range of matching units, integrated appliances, plenty of worktop surface space and sink beneath the front window.
Moving upstairs, there are three generous bedrooms, one currently utilised as a study to work from home and there is a modern bathroom with shower above the bathtub.
Externally to the rear, is a sizeable garden, private and mainly laid to lawn, with a paved patio before the French doors and side gated access.
What Our Seller Says…
”This house has been fantastic, not only is it modern and spacious, the location has been amazing being able to stroll into the centre of Great Bowden whenever I want to! The development regularly have socials and it has been great to commute in to Leicester.”
Rooms & Measurements…
Living Room – 26’6” x 16’11” maximum (8.08m x 5.16m)
Kitchen – 8’7” x 9’6” minimum (2.62m x 2.90m)
WC – 9’5” x 3’8” (2.87m x 1.12m)
Landing – 10’9” x 6’9” (3.28m x 2.06m)
Bedroom One – 13’4” x 9’11” (4.06m x 3.02m)
Bedroom Two – 12’11” x 9’4” (3.94m x 2.84m)
Bedroom Three – 9’9” x 7’2” (2.97m x 2.18m)
Bathroom – 5’6” x 7’8” (1.68m x 2.34m)
Need a mortgage?
We work with Mason Smalley, a 5-star rated mortgage brokerage with dedicated advisors handling everything on your behalf.
Can't find what you are looking for?
Speak with your local agent



