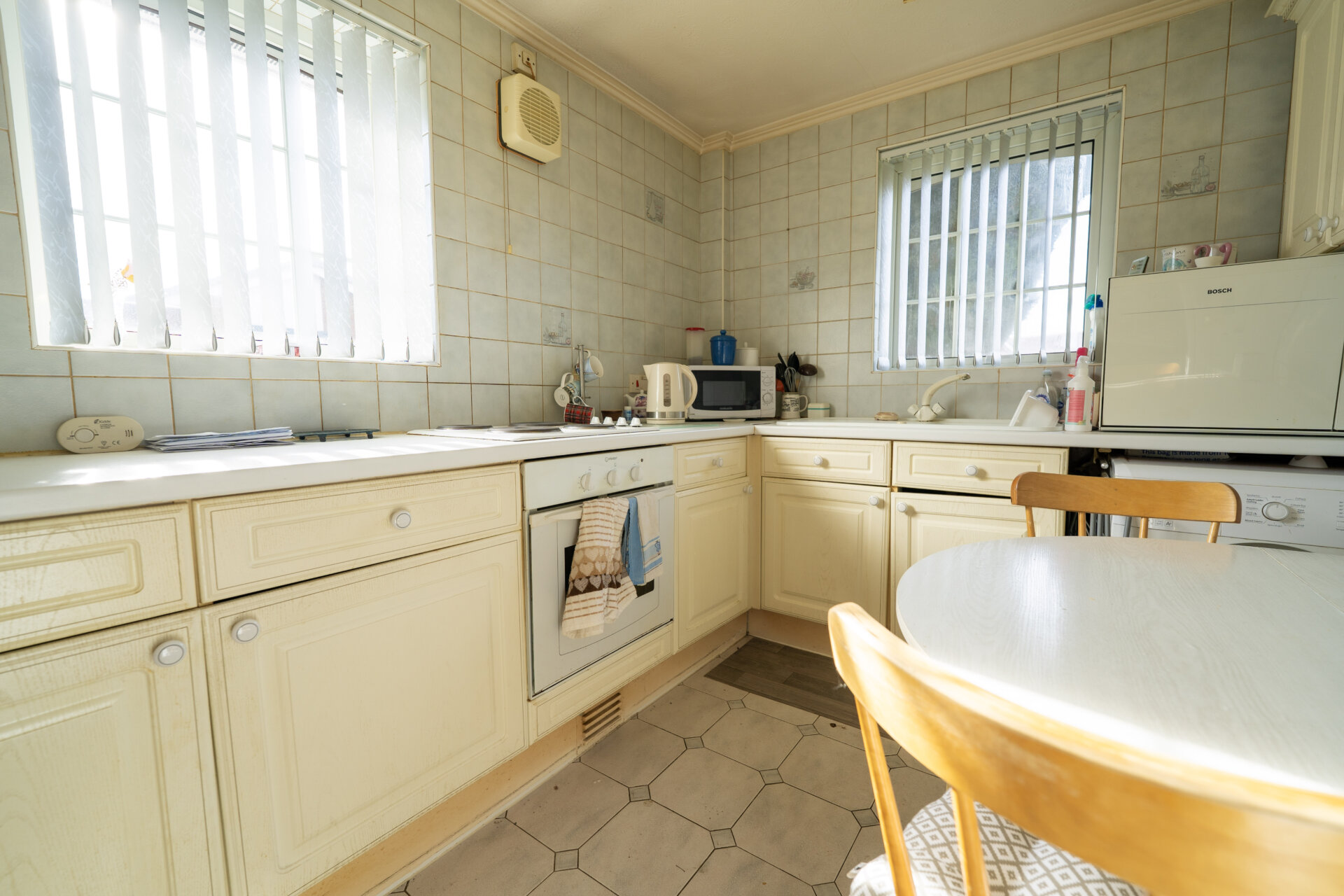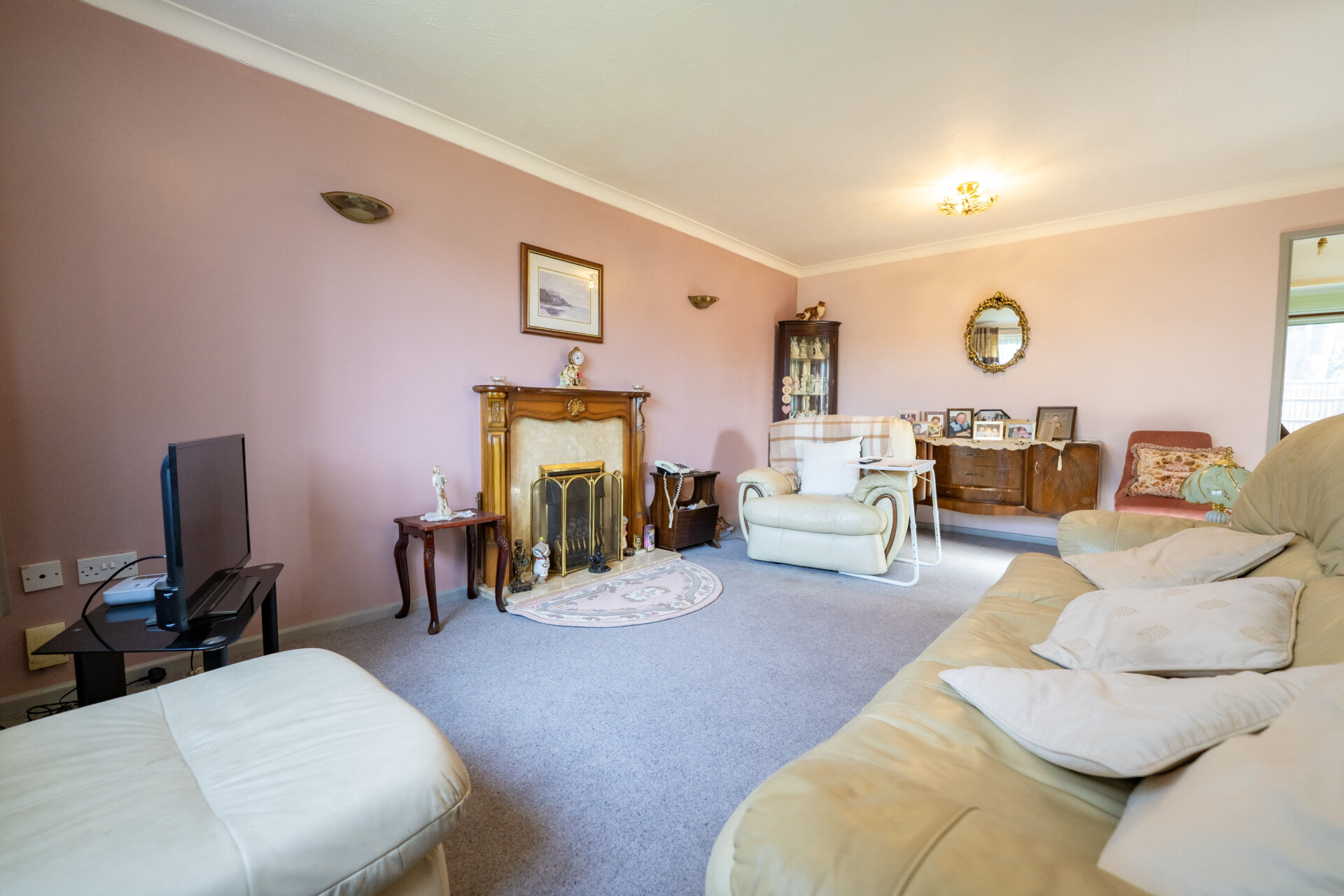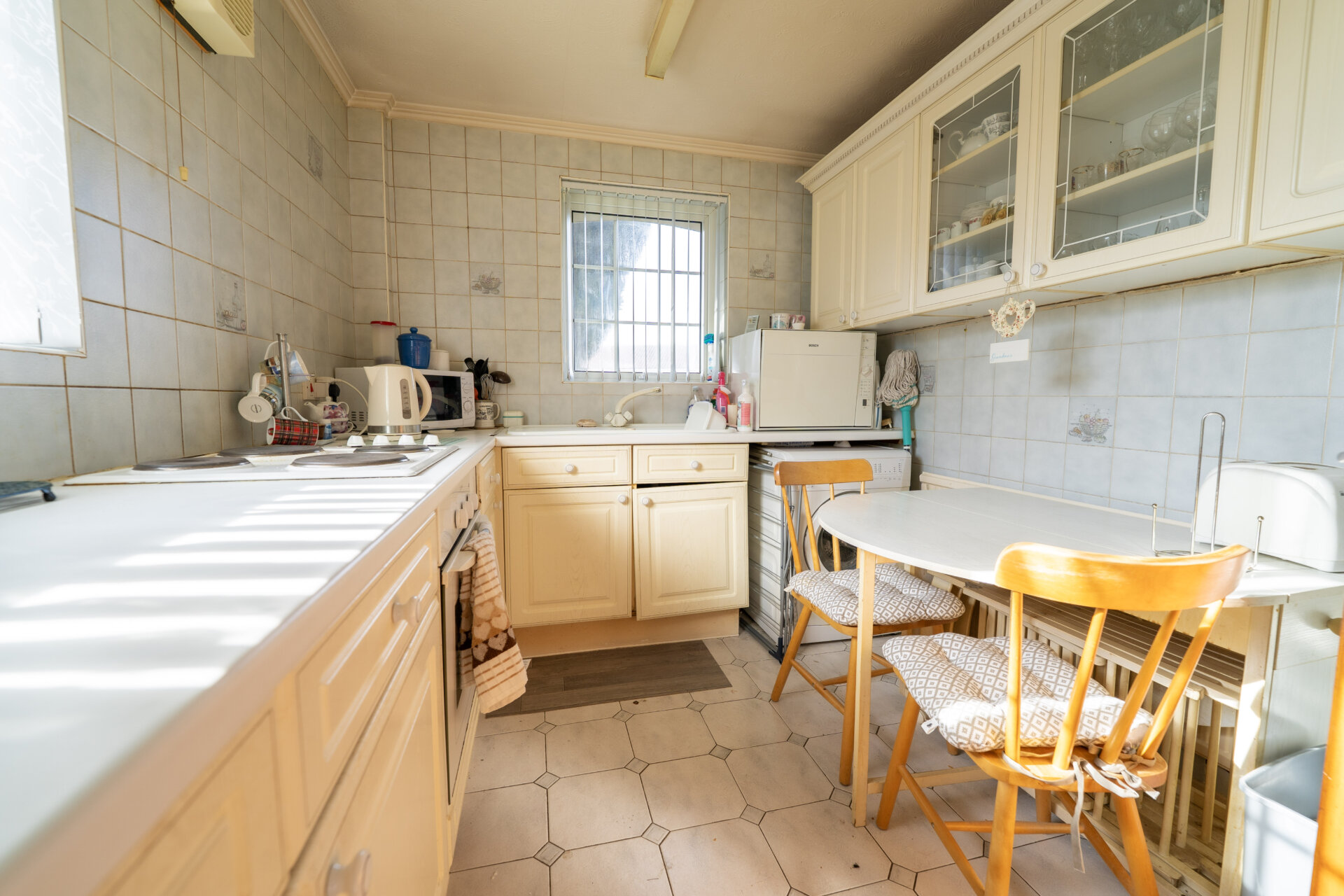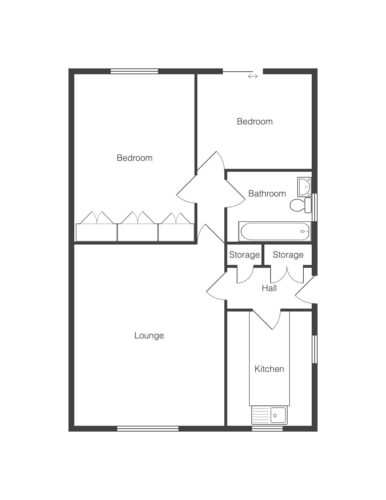Description
This delightful two-bedroom detached bungalow offers a wonderful opportunity for those seeking a comfortable and convenient living space which they are ready to put their own stamp on as the property does require some cosmetic upgrades. The property features a bright and spacious living room, kitchen, two well-proportioned bedrooms, and a family bathroom. Boasting a peaceful cul-de-sac location, residents will benefit from the tranquillity of the surroundings, while still being within easy reach of local amenities and transport links. With the added convenience of off-road parking and a garage, this property is ideal for those looking for a hassle-free lifestyle. This charming bungalow is also being offered with no upward chain. Viewings are available seven days a week, so don't miss the opportunity to make this property your new home.
There is a driveway which extends down the side elevation, leading to the garage located at the rear of the property. The rear garden offers a generous patio area, perfect for al-fresco dining or simply relaxing in the sun. Beyond the patio lies a well-maintained lawn and an additional patio at the bottom. The garden is privately enclosed by fence boundaries. The garage, equipped with an up-and-over door and a double-glazed side door, provides additional storage space and convenience, complete with both light and power.
The property is within walking distance of local primary and secondary schools. Long Eaton town centre is just a short distance away where there are Asda, Tesco and Aldi stores as well as many other retail outlets, healthcare and sports facilities including the West Park Leisure Centre. You are a five minute drive away from transport links include J25 of the M1, East Midlands Airport, stations at Long Eaton and East Midlands Parkway and the A52.
Tenure - Freehold
Partner - Emma Cavers
Entrane Hall
UPVC double glazed front entrance door, two storage cupboards one housing the gas central heating boiler and doors to
Kitchen 9' 7" x 7' 9" (2.92m x 2.36m)
Wall, base and drawer units with work surface over, inset sink and drainer unit with mixer tap over, tiled walls and splashbacks, appliance space, plumbing for automatic washing machine, coving to the chilling, integrated oven and gas hob, x2 UPVC double glazed windows to the front.
Lounge 17' 1" x 13' 2" (5.21m x 4.01m)
UPVC double glazed window to the front, gas fire with 'Adam' style surround, coving to the ceiling, TV and telephone and door to inner hallway.
Inner Hallway
Doors to
Bedroom One 10' 1" x 11' 6" (3.07m x 3.51m)
UPVC double glazed window to the rear, radiator, built-in wardrobes.
Bedroom Two 8' 6" x 8' 6" (2.59m x 2.59m)
UPVC double glazed sliding doors to the rear, radiator.
Bathroom 6' 6" x 5' 4" (1.98m x 1.63m)
Panelled bath with electric shower over, pedestal wash hand basin, low flush w.c, radiator, fully tiled walls and splashbacks, UPVC double glazed window.
Need a mortgage?
We work with Mason Smalley, a 5-star rated mortgage brokerage with dedicated advisors handling everything on your behalf.
Can't find what you are looking for?
Speak with your local agent




