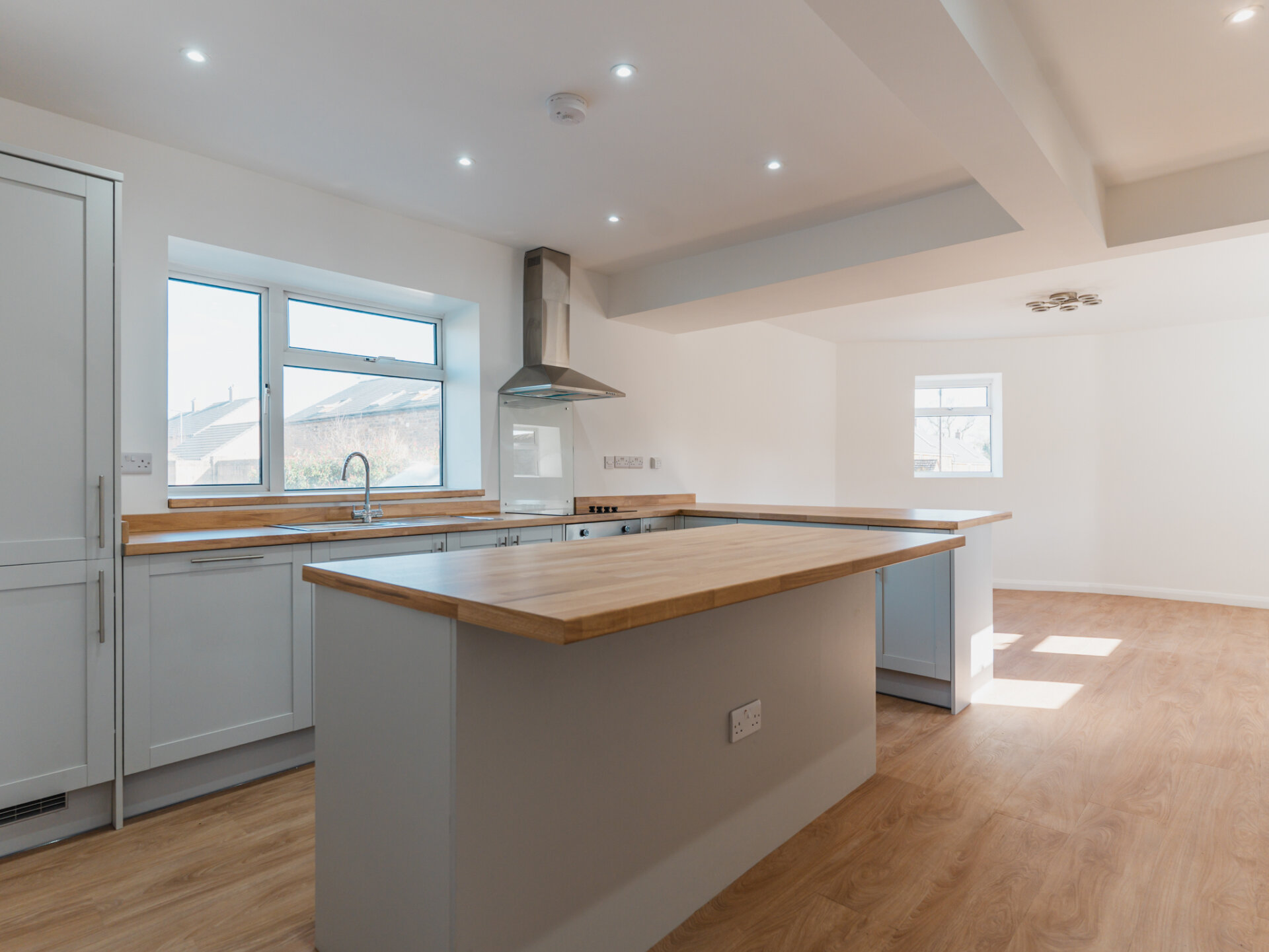-
Asking price
£400,000 Offers in Excess -
Bathrooms
2
-
Bedrooms
3
Description
Nestled in the heart of Barleythorpe village, this beautifully renovated end-of-terrace home is a stunning blend of history and contemporary living. Dating back to the 1700s, it is believed to have originally served as a stable worker’s cottage for nearby Barleythorpe Hall. Now, thanks to a thoughtful extension and the recent completion of a comprehensive renovationboth inside and out, it has been transformed into an exceptional three-bedroom home.
Accommodation:
Stepping inside from the rear, you are welcomed into a small yet practical entrance hall, leading into the heart of the home – a breathtaking open-plan kitchen and dining space. Once two separate rooms, this area is now a bright and sociable space, perfect for entertaining. The brand-new kitchen boasts modern shaker-style units, oak-effect worktops, and a central island providing one of two breakfast bars. Fully equipped with integrated appliances, including an electric oven, induction hob, fridge/freezer, and dishwasher, this kitchen is both stylish and functional.
Adjacent to the kitchen, a separate utility room provides additional storage and space for a washing machine and tumble dryer. There is also a convenient guest WC.
At the rear of the home, the inviting living room is bathed in natural light from two large windows that offer lovely views of the garden, making it the perfect place to relax and unwind.
First Floor:
Upstairs, the master suite is a true retreat. This generously sized bedroom enjoys dual-aspect views and features a luxurious ensuite shower room, complete with a white three-piece suite, including a double-width shower enclosure, vanity handwash basin, and hidden cistern WC. The ensuite is fully tiled with elegant large-format grey stone tiles.
Bedrooms two and three are both spacious doubles, filled with natural light thanks to multiple windows to the front and side aspects. Partially vaulted ceilings with exposed trusses add a touch of character to these charming rooms, and contrast wonderfully with the fresh plasterwork. Both are serviced by a stunning family bathroom, which, like the ensuite, is fully tiled and fitted with a modern white three-piece suite, including a bath with an overhead shower, a vanity handwash basin, and a hidden cistern WC.
Outdoor Space:
A unique feature of this home is its beautiful setting, enclosed by high stone walls it. An opening leads to a gravelled courtyard driveway (shared with the neighboring property), offering ample parking for two to three vehicles, as well as a useful outside store. A charming picket fence encloses the rear lawn and patio seating area, where you can enjoy a sunny southwest-facing aspect, perfect for outdoor entertaining.
This remarkable home effortlessly combines the best of its historic roots with modern convenience and comfort. Viewing is highly recommended to fully appreciate the craftsmanship and character of this unique property.
The Finer Details
Tenure – Freehold
Energy Rating – C
Council Tax Band – E (Rutland County Council)
Mains Services – Gas, Water, Electricity, Drainage
Water Meter - Yes
Age of boiler – Less than a year (10 Year Warranty)
Listed building – No
Conservation Area – No
Shared Driveway – Yes.
Need a mortgage?
We work with Mason Smalley, a 5-star rated mortgage brokerage with dedicated advisors handling everything on your behalf.
Can't find what you are looking for?
Speak with your local agent





