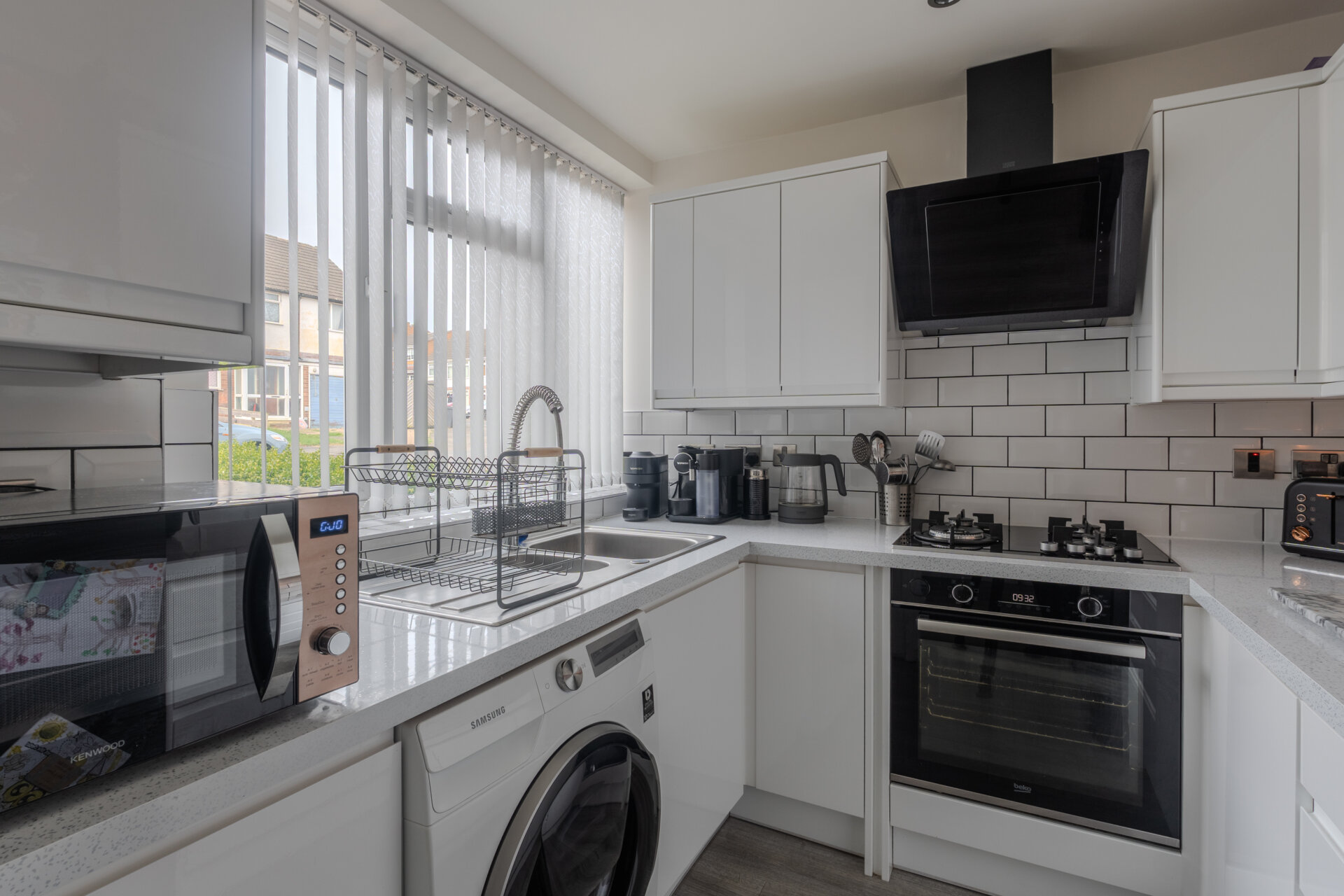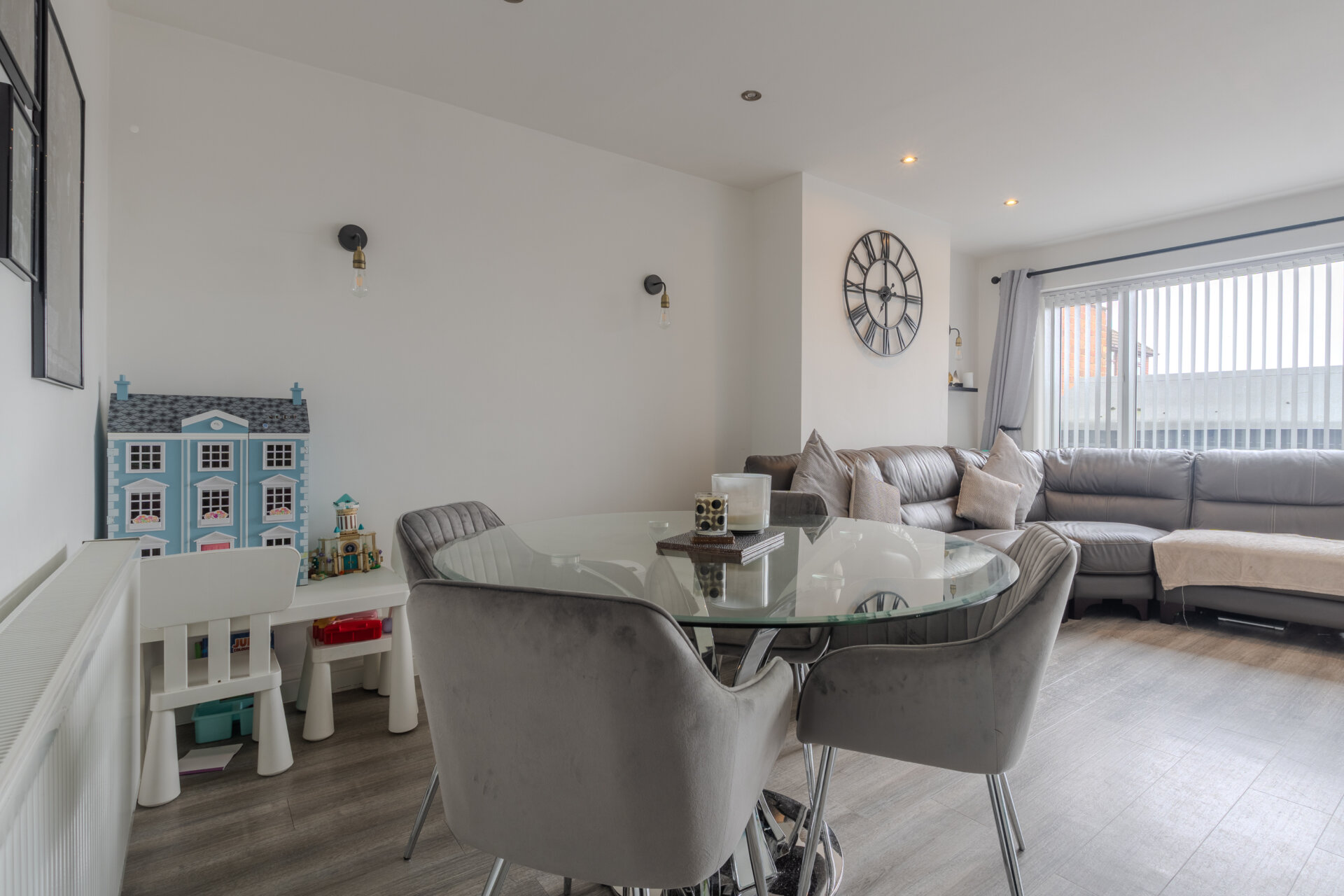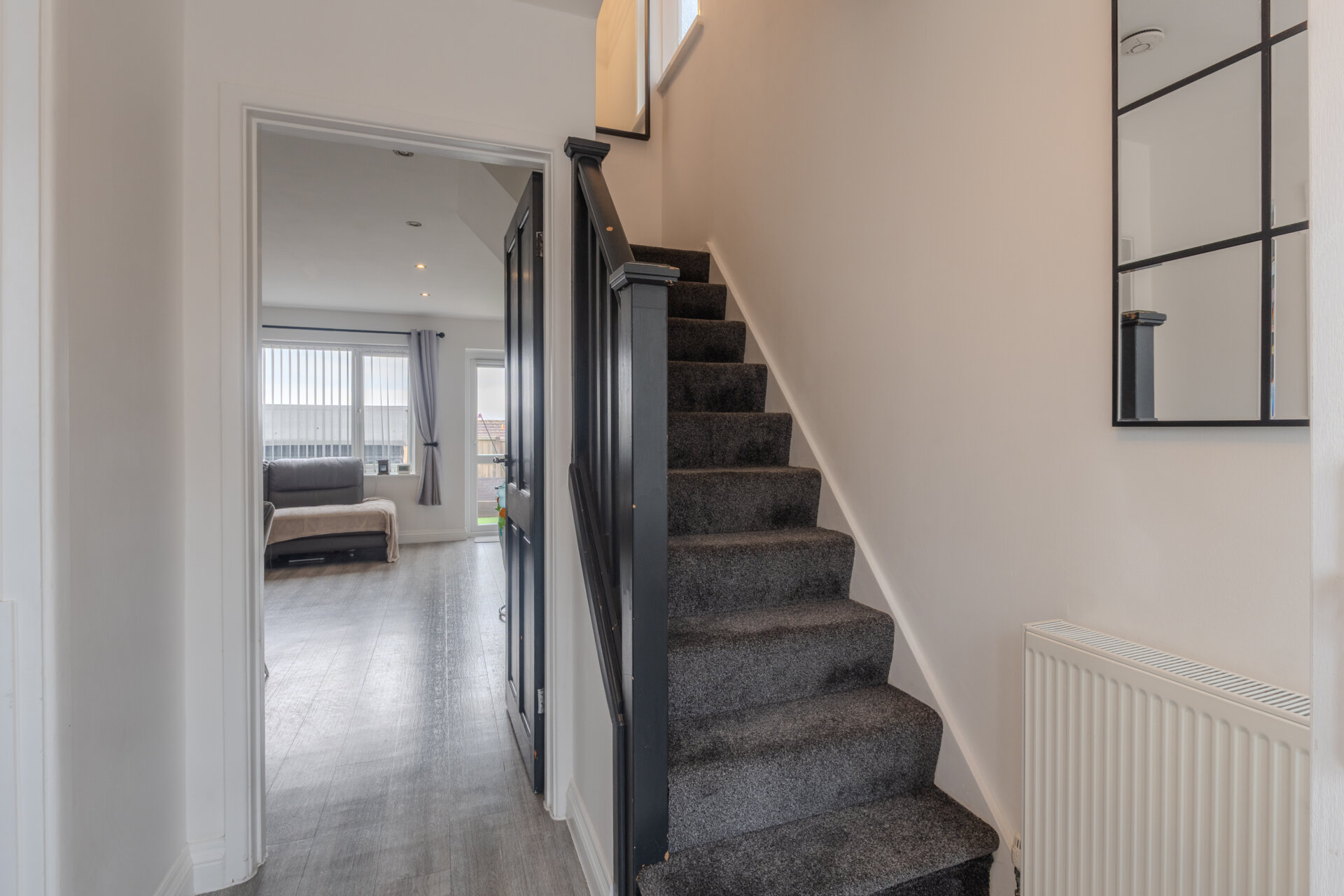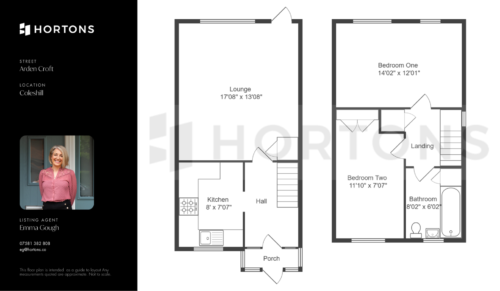-
Asking price
£230,000 OIRO -
Bathrooms
1
-
Bedrooms
2
Description
This is a fantastic opportunity for those looking to get on the property ladder in the popular location of Arden Croft, Coleshill. A two bed end of terrace home, was originally a three bed and can be easily returned back to its original layout. The property in brief comprising, porch, hall, kitchen, lounge/diner, two good sized bedrooms and bathroom. Further benefitting from easy to maintain rear garden, multivehicle driveway and garage en bloc, boasting the ‘move in’ appeal and recently renovated kitchen.
Convenient location, within walking distance to all local amenities, local primary schools, Coleshill Secondary School, Coleshill Parkway Train Station and much more.
Porch
A Upvc porch, having laminate flooring, small storage cupboard and door giving access to the hallway.
Hall
Having laminate flooring, carpeted stairs, light fitting to the ceiling, radiator,door giving access to the lounge and door frame to the side giving access to the kitchen.
Kitchen 8' 0" x 7' 7" (2.44m x 2.31m)
Having laminate flooring, part tiled walls, a range of matching wall and base units with work surface over, space for washing machine and fridge/freezer, stainless steel sink with drainer and mixer tap, window over looking the front aspect, integrated oven with hob and extractor over and spotlights to the ceiling.
Lounge/Diner 17' 8" x 13' 8" (5.38m x 4.17m)
Having laminate flooring, radiator, under the star storage to the side, light fittings to the wall, spotlights to the ceiling, window over looking the rear aspect and door to the rear giving access to the garden.
Landing
Having carpeted flooring, window to the side elevation, storage cupboard, access to bathroom and two bedrooms, access to the loft and light fitting to the ceiling.
Bedroom One 14' 2" x 12' 1" (4.32m x 3.68m)
Having laminate flooring, radiator, windows to the rear elevation and spotlights to the ceiling.
Bedroom Two 11' 10" x 7' 7" (3.61m x 2.31m)
Having carpeted flooring, radiator, window to the front aspect, fitted wardrobe and spotlights to the ceiling.
Bathroom 8' 2" x 6' 2" (2.49m x 1.88m)
Having vinyl flooring,part tiled walls, airing cupboard housing boiler, low level flush w.c, sink with mixer tap, bath with shower over, heated ladder style towel rail, opaque window ti the front elevation and spotlights to the ceiling.
Need a mortgage?
We work with Mason Smalley, a 5-star rated mortgage brokerage with dedicated advisors handling everything on your behalf.
Can't find what you are looking for?
Speak with your local agent




