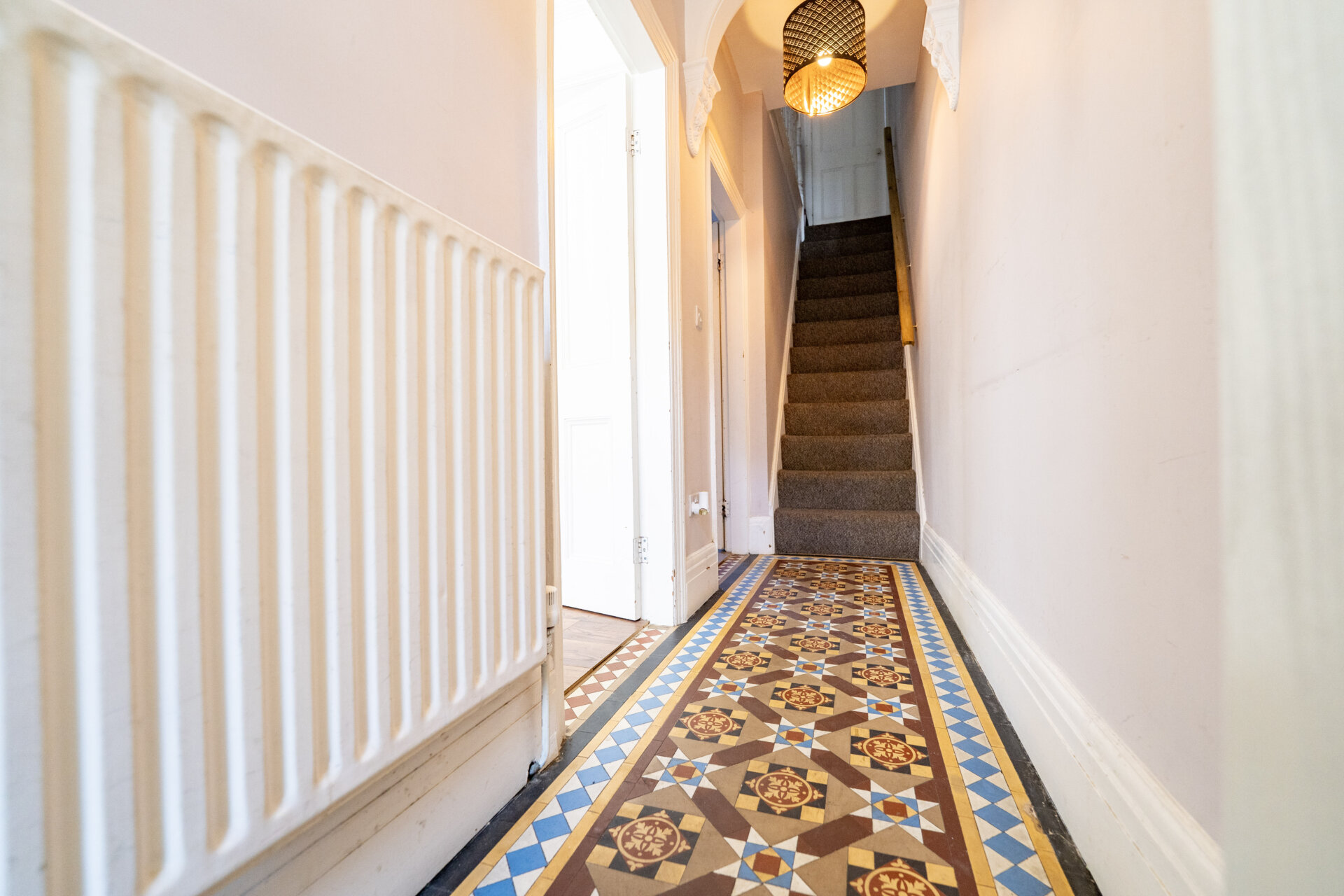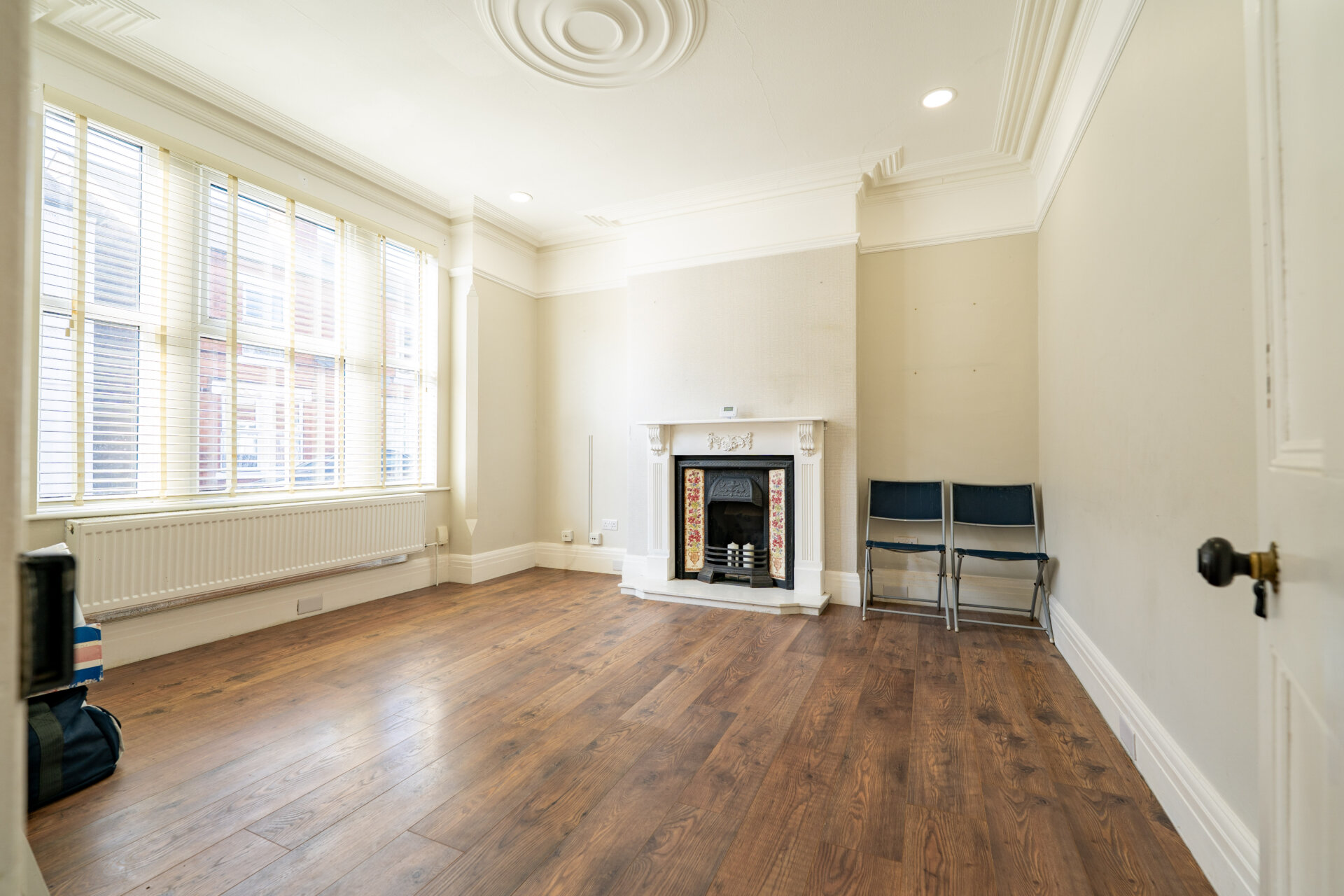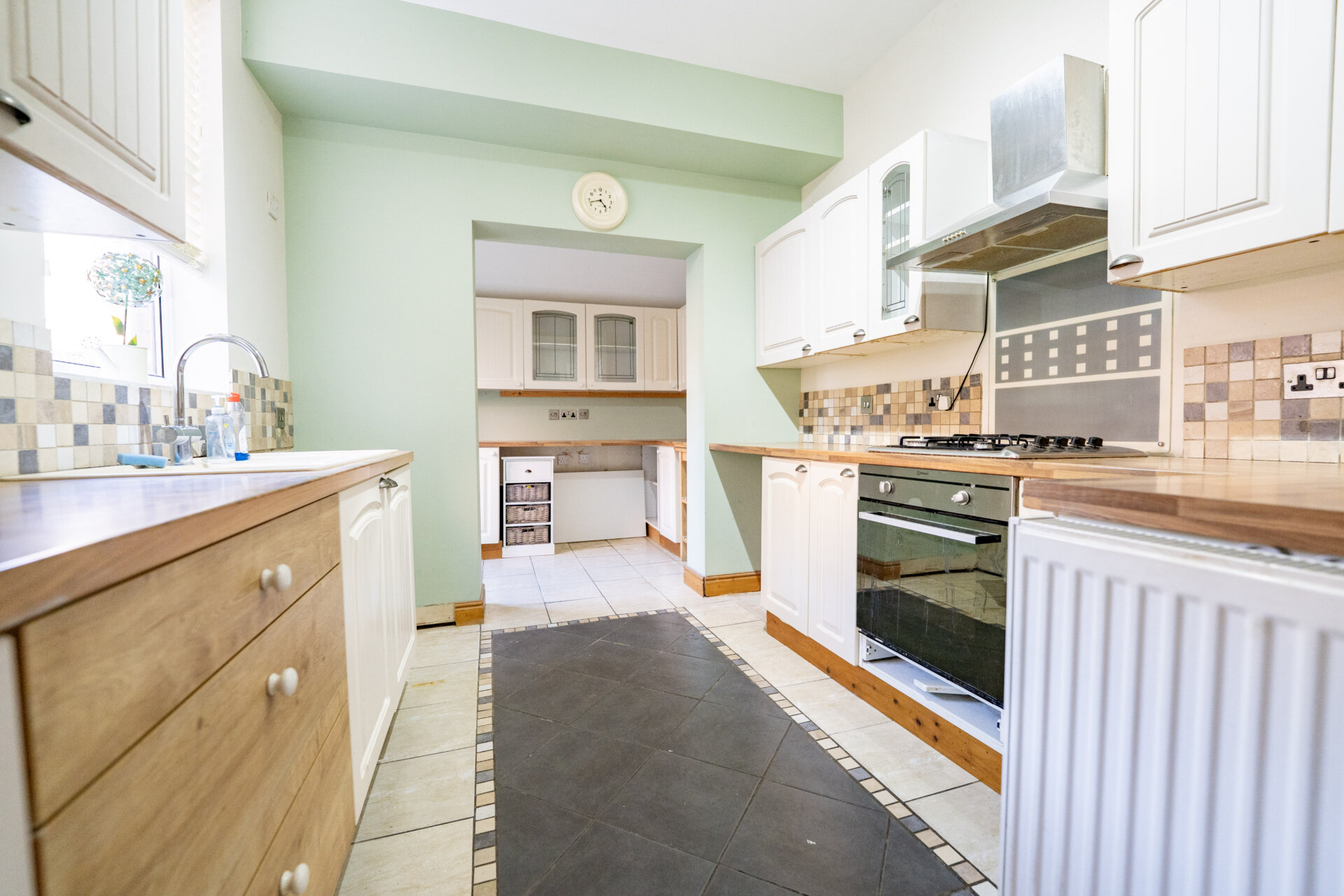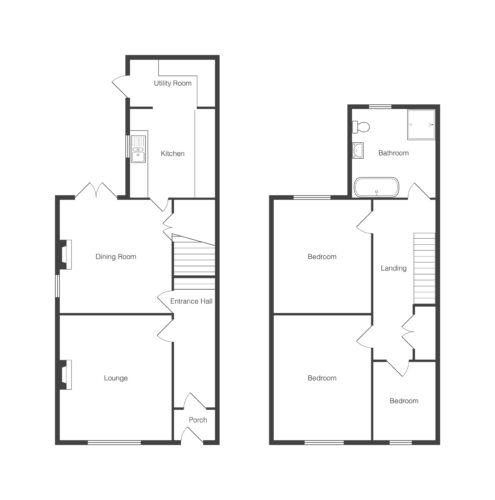-
Asking price
£210,000 OIRO -
Bathrooms
1
-
Bedrooms
3
Description
A charming 3-bedroom semi-detached house in a highly sought-after location. Boasting two reception rooms, a kitchen, and a utility room, this home offers a comfortable and spacious living environment with the added benefit of no upward chain. The property features gas central heating and double glazing, providing a warm and energy-efficient atmosphere for residents. The property does require some tlc and would be perfect for a first time buyer looking to do a DIY project. Ideally situated within walking distance to Long Eaton town centre and local primary and secondary schools, this residence is perfect for families looking to settle in a convenient and vibrant community. With excellent transport links and amenities nearby, residents can enjoy the best of both worlds in terms of accessibility and convenience. Viewings are available seven days a week.
The outside space of this property features a gate at the side leading to a well-designed rear garden that has been thoughtfully created for low maintenance living. With walled boundaries providing privacy, residents can enjoy peaceful moments in a secluded and serene setting. The garden also includes a garden shed for storage purposes, power sockets for added convenience, and an outside tap for easy access to water.
The property is conveniently located within walking distance of the town center where there are several supermarkets and other retail outlets. Nearby amenities include healthcare facilities, sports venues such as Clifford Gym and West Park Leisure Centre, and adjacent playing fields. Transportation options are abundant with easy access to J25 of the M1, East Midlands Airport, Long Eaton and East Midlands Parkway stations, as well as the A52 and other major roads facilitating travel to Nottingham, Derby, and other East Midlands locales.
Tenure - Freehold
Council Tax Band A
Partner - Emma Cavers
Entrance Porch
UPVC double glazed front door, Minton tiled floor and door to
Entrance Hall
Minton tiled floor, stairs to the first floor landing, coving to the ceiling, radiator and doors to
Lounge 13' 7" x 12' 6" (4.14m x 3.81m)
UPVC double glazed window to the front, coving to the ceiling, laminate floor, fireplace with Adam style surround, ceiling rose, picture rail, radiator.
Dining Room 12' 5" x 12' 5" (3.78m x 3.78m)
UPVC double glazed window and patio doors, doors to the under stairs storage, radiator, laminate floor, ceiling rose, picture rail and door to
Kitchen 9' 7" x 9' 4" (2.92m x 2.84m)
Wall, base and drawer units with work surface over, sink/waste/drainer unit with swan mixer tap over, tiled walls and splashbacks, radiator, appliance space, built-in oven, gas hob and extractor hood over, tiled floor and open to
Utility Room 5' 3" x 10' 1" (1.60m x 3.07m)
Wall and base units with work surface over, tiled floor, gas central heating boiler, UPVC double glazed window and rear exit door.
Landing
Access to the loft with pull down ladders, storage cupboard and doors to
Bedroom One 13' 0" x 10' 4" (3.96m x 3.15m)
UPVC double glazed window to the rear, radiator.
Bedroom Two 10' 4" x 12' 5" (3.15m x 3.78m)
UPVC double glazed window to the front, radiator, original cast iron fireplace.
Bedroom Three 6' 6" x 8' 9" (1.98m x 2.67m)
UPVC double glazed window to the front.
Bathroom 9' 0" x 9' 9" (2.74m x 2.97m)
Free standing bath, walk-in shower cubicle with shower from the mains, low flush w.c, vanity unit with sink and storage, tiled walls and splashbacks, tiled floor, radiator, coving to the ceiling, UPVC double glazed window to the rear.
Need a mortgage?
We work with Mason Smalley, a 5-star rated mortgage brokerage with dedicated advisors handling everything on your behalf.
Can't find what you are looking for?
Speak with your local agent




