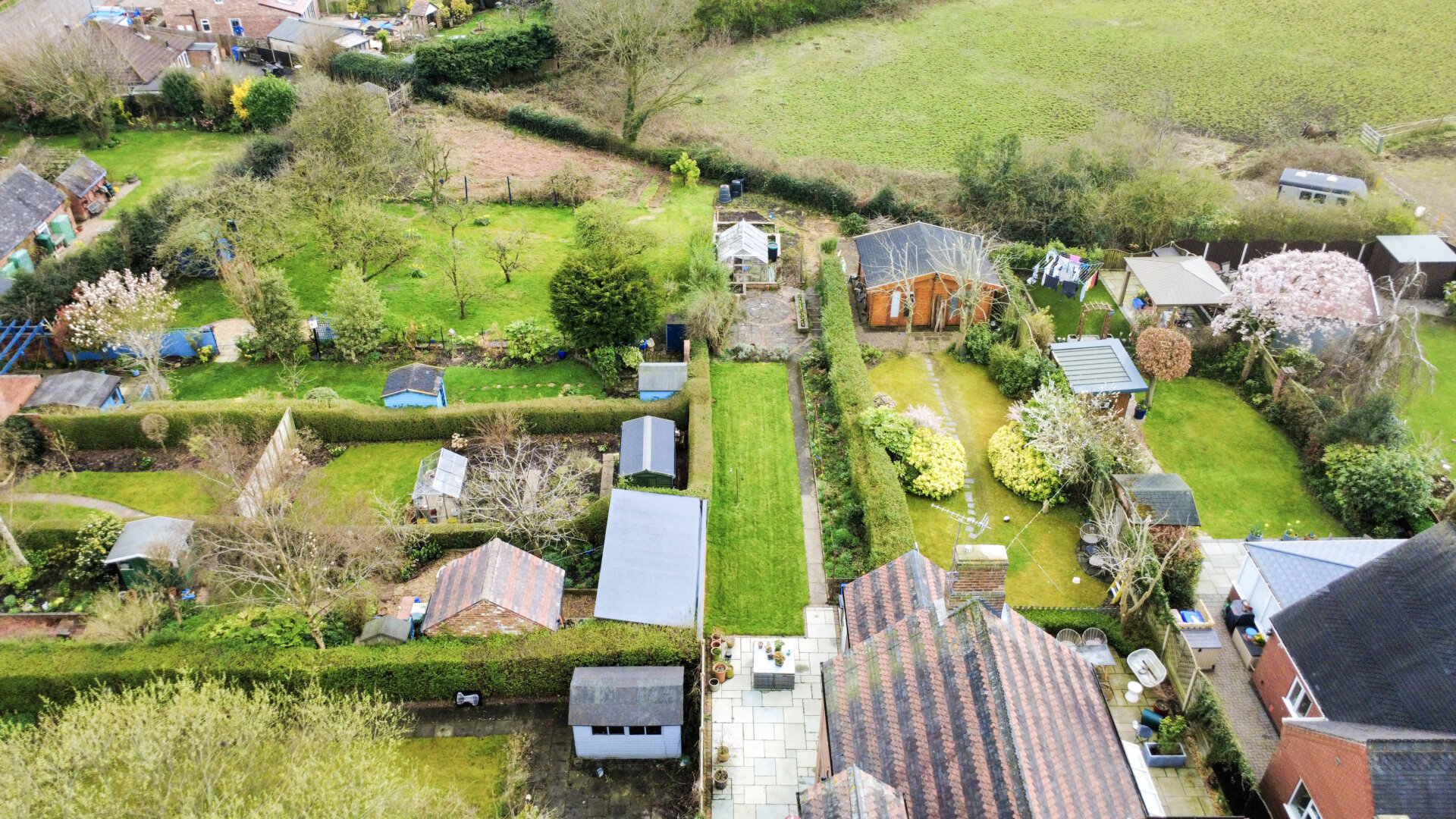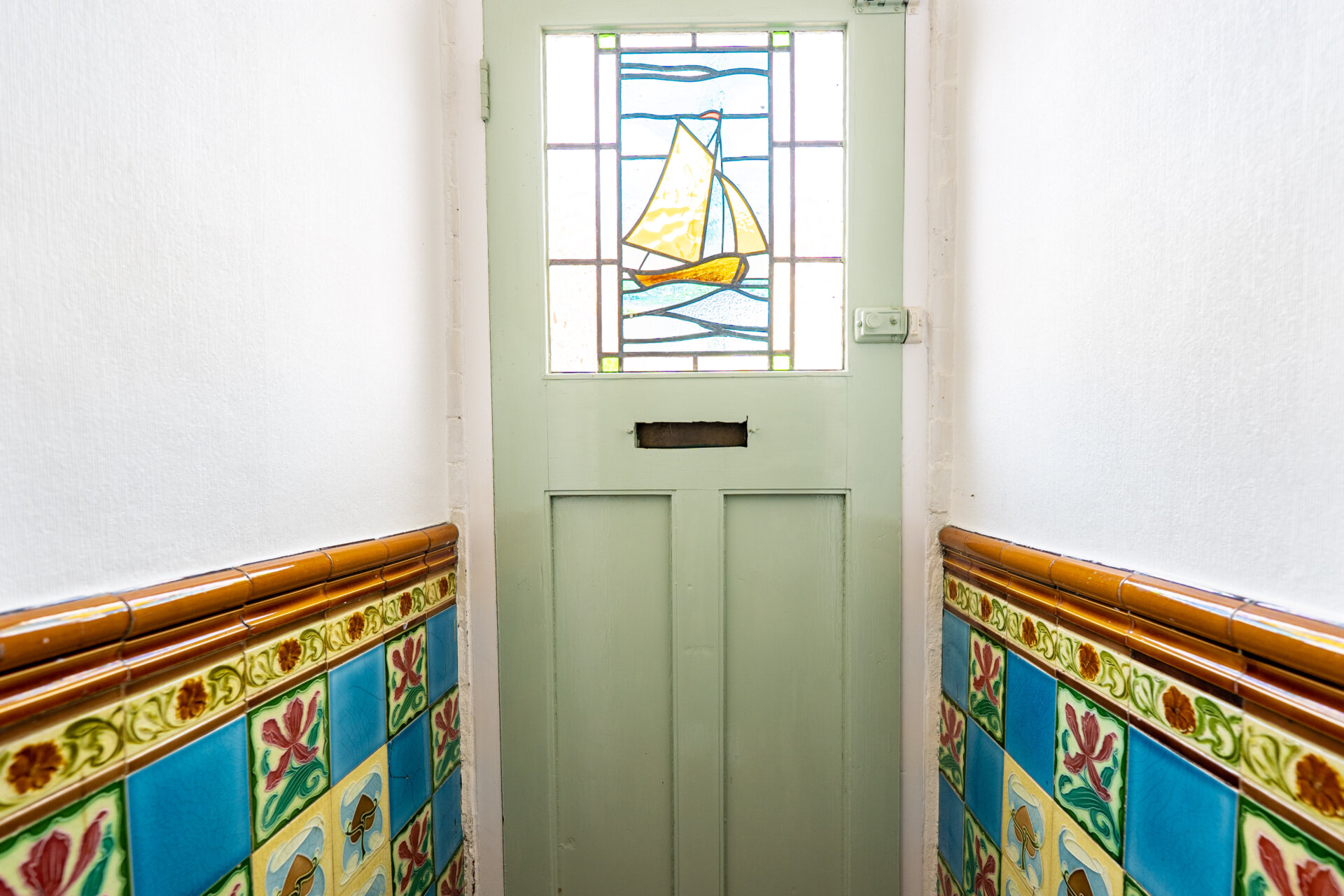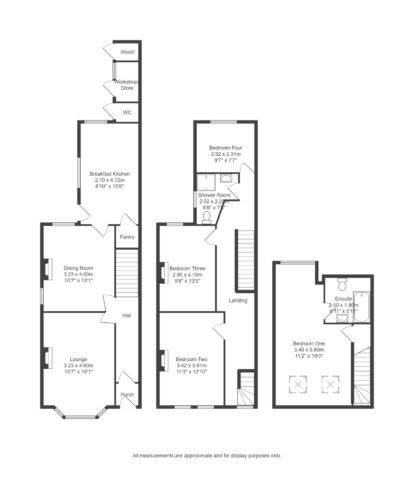-
Asking price
£360,000 OIRO -
Bathrooms
2
-
Bedrooms
4
Description
Boasting a picturesque setting with scenic views, this impressive four bedroom semi-detached home in West Hallam Village presents a unique opportunity to acquire a substantial period home over three floors. The property exudes charm with traditional features and high ceilings, offering spacious accommodation throughout. On the upper floors, four generously proportioned bedrooms, a family shower room, and a convenient en-suite provide comfortable living spaces. With open countryside to the rear, residents can enjoy the tranquillity and serenity of their surroundings. The property also includes two spacious reception rooms, a breakfast kitchen perfect for entertaining guests or family gatherings. Situated in a sought-after location, residents benefit from easy access to local amenities, shops, schools, bus links, and more. An absolute must-see to fully appreciate the size and beauty of this remarkable property.
Outside, the property showcases a sprawling garden with a high degree of privacy, making it a perfect escape from the hustle and bustle of every-day life. The low maintenance frontage leads to a spectacular rear garden overlooking open fields, providing a picturesque backdrop for outdoor activities. A slabbed patio area offers an ideal spot for relaxation and entertainment, while three brick-built outbuildings with lighting and power provide additional storage space or workshop areas. The garden, mainly laid to lawn, features a walled boundary with plant and shrubbery borders, creating a lush and inviting outdoor oasis. Residents can unwind on a further patio area with views to the rear, a greenhouse, and a vegetable plot for gardening enthusiasts to enjoy. With ample space for outdoor living and breath taking views, this property’s outdoor space truly enhances its appeal and offers a serene retreat for its lucky inhabitants.
About West Hallam - West Hallam is a popular, picturesque village in Derbyshire which boasts a host of amenities including: Tesco express, two doctors surgeries, a variety of take-aways, village public house, bistros, coffee shops, beauty salon and hairdresser. The village is extremely popular with all demographics , families who wish The local Primary and Secondary schools are well regarded and The Village holds many community events, the most popular and well known is the well dressings which are held in the heart of the village in the month of July. It is an ideal commuter base for Derby, Nottingham, the M.1 Motorway and the A38. Shipley Country Park is close by and is very popular with walkers, ramblers and horse riders.
Tenure:
Freehold
Local Authority:
Erewash Borough Council - Tax band C
Viewing information:
Agent accompanied Viewings are available 7 days a week.
Important Information:
Making An Offer - As part of our service to our Vendors we ensure that all potential buyers are in a position to proceed with any offer they make and would therefore ask any potential purchaser to speak with our Mortgage Advisor to discuss and establish how they intend to fund their purchase. Additionally we can offer Independent Financial Advice and are able to source mortgages from the whole of the market helping you secure the best possible deal and potentially saving you money. If you are making a cash offer we will ask you to confirm the source and availability of your funds in order for us to present your offer in the best possible light to our Vendor.
Property Particulars: Although we endeavour to ensure the accuracy of property details we have not tested any services heating plumbing equipment or apparatus fixtures or fittings and no guarantee can be given or implied that they are connected in working order or fit for purpose. We may not have had sight of legal documentation confirming tenure or other details and any references made are based upon information supplied in good faith by the Vendor.
Entrance Porch 3' 4" x 3' 4" (1.02m x 1.02m)
Stained glass wooden door to enter, original tiling door into the hallway.
Hallway 11' 5" x 3' 4" (3.48m x 1.02m)
Oak wood flooring, radiator, ceiling arch with stairs ascending with carpet flooring, doors to
Lounge 15' 3" x 10' 6" (4.65m x 3.20m)
Spacious front lounge room with large double glazed bay window to the front elevation, chimney breast with inset featuring a log burner with recess alcoves to both sides , carpet flooring and radiator.
Dining Room 13' 2" x 10' 6" (4.01m x 3.20m)
Another great reception room with continued high ceilings, carpet flooring, radiator, double glazed window to the left elevation, chimney breast with insert with recess alcoves either side, double glazed window to the rear elevation and original door to kitchen .
Breakfast Kitchen 15' 6" x 9' 2" (4.72m x 2.79m)
Kitchen with a range of wall and base units square top work surfaces, tiled splashbacks, standing height oven and grill, space for fridge freezer, washing machine and dishwasher, one and a half bowl sink and drainer with mixer tap, breakfast bar, under stair storage and cloaks, double glazed windows to the left and rear elevation and door leading to the patio area.
Stairs and landing 33' 5" x 5' 9" (10.19m x 1.75m)
Stairs and landing with carpet to both with balustrade, continued original features including high ceiling, ceiling arch and a very spacious landing.
Bedroom Four / Study 9' 7" x 7' 9" (2.92m x 2.36m)
A great fourth single bedroom or study with double glazed window to the rear overlooking the open fields to the rear. Carpet flooring and radiator.
Shower room 7' 6" x 6' 8" (2.29m x 2.03m)
Bedroom Three 13' 7" x 9' 8" (4.14m x 2.95m)
A great double bedroom with double glazed window to the rear elevation, carpet flooring and radiator.
Bedroom Two 13' 1" x 11' 2" (3.99m x 3.40m)
Another double bedroom with continued high ceilings, chimney breast with recess alcoves either side, two double glazed arch windows to the front elevation, carpet flooring and radiator.
Stairs to second floor
Stairs ascending to the second floor with double glazed window to the front elevation.
Bedroom One 19' 3" x 11' 2" (5.87m x 3.40m)
A superb main bedroom with double glazed window overlooking to open fields to the rear, carpet flooring, radiator, fitted wardrobes, two 'Velux' windows to the front.
En-suite 7' 1" x 6' 2" (2.16m x 1.88m)
A white three piece bathroom suite comprising a panelled bath with shower over, tiled splash backs, pedestal wash hand basin and low flush WC.
Need a mortgage?
We work with Mason Smalley, a 5-star rated mortgage brokerage with dedicated advisors handling everything on your behalf.
Can't find what you are looking for?
Speak with your local agent



