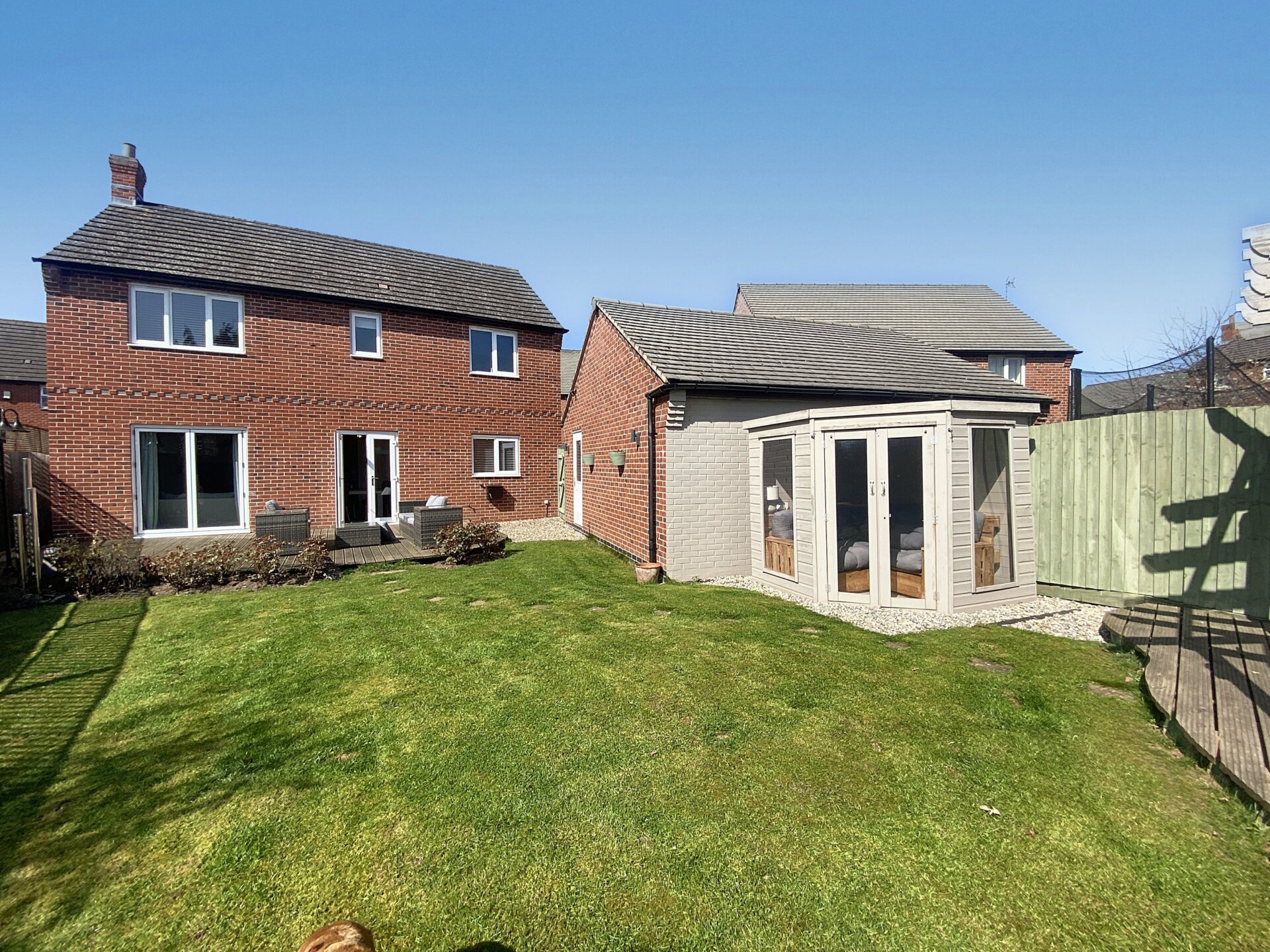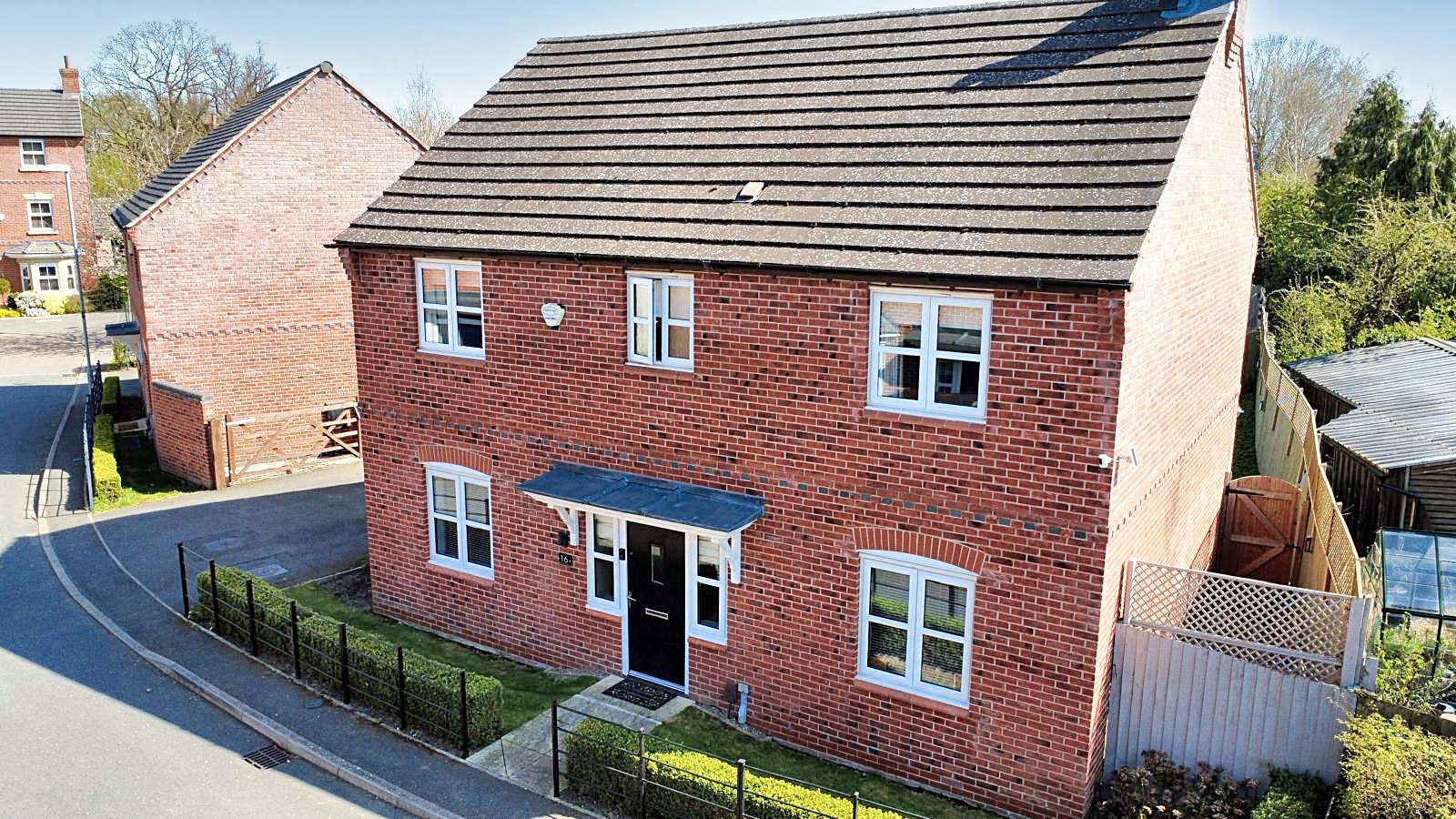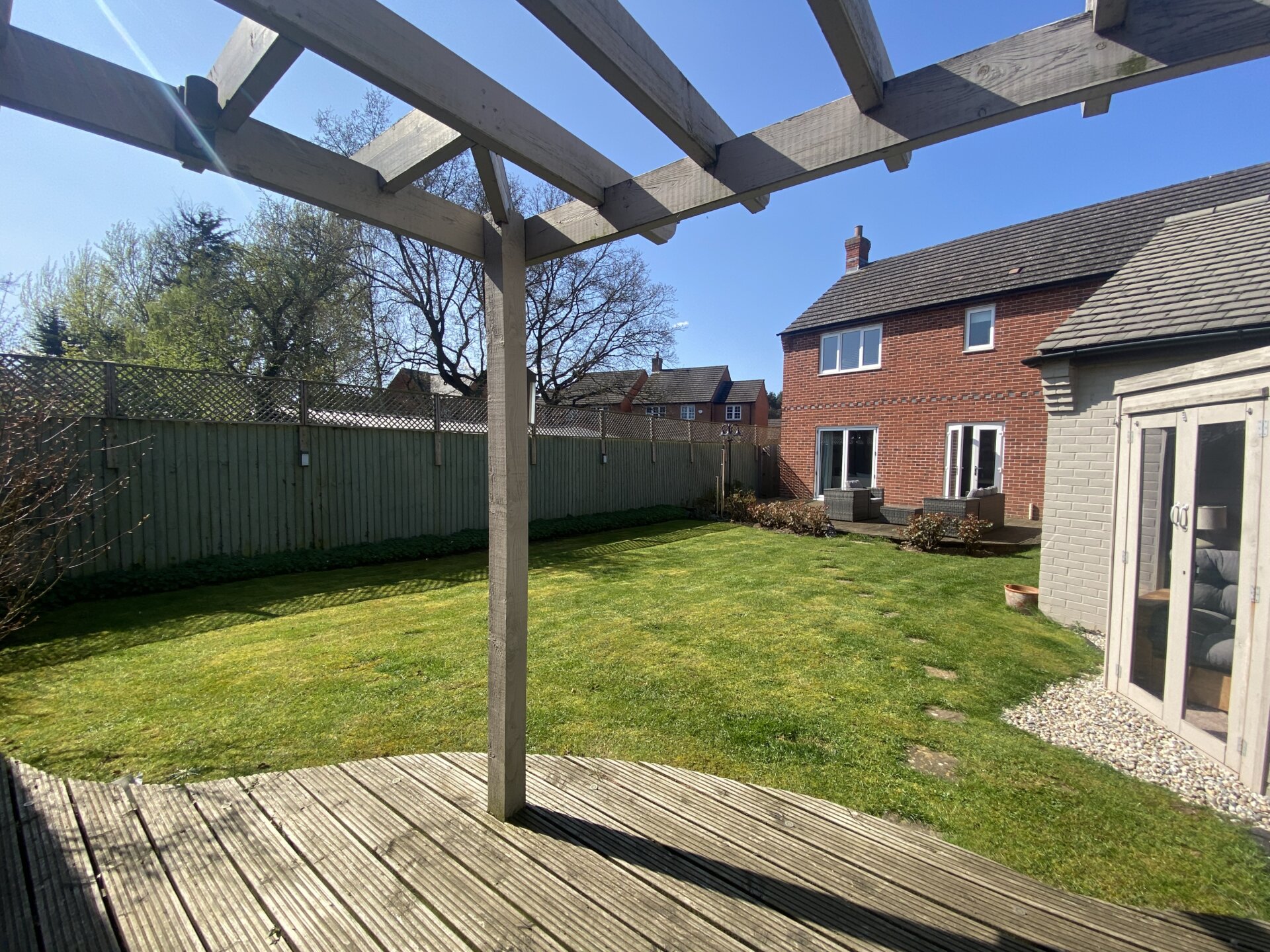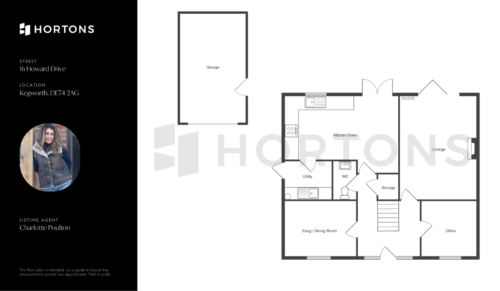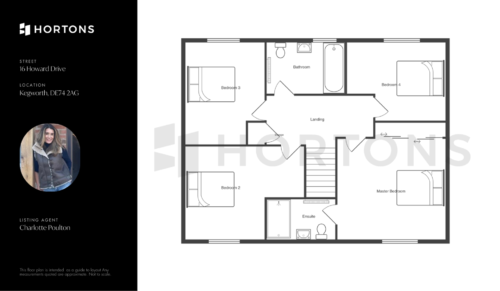-
Asking price
£380,000 Offers in Excess -
Bathrooms
2
-
Bedrooms
4
Description
Nestled within a well-regarded and mature development, this handsome four bedroom detached home sits on a larger than average plot, offering exceptional privacy and leafy surroundings. Built just 13 years ago, the property is light, spacious and beautifully presented throughout.
Designed for modern living the ground floor features a welcoming entrance hall, office, snug (dining room),lounge,wc,utility and an impressive kitchen diner with French doors opening onto the garden. The spacious lounge boasts bi-folding doors seamlessly connecting indoor and outdoor spaces. Upstairs, four double bedrooms including a master with en-suite, complimented by a stylish family bathroom.
The beautiful landscaped garden is a standout feature, offering a sunny and extremely private outlook, complete with two decking areas, pergola and summer house. The property further benefits from a house alarm, UPVC double glazing, central heating, external electric points and hot & cold external water tap. A single detached garage and tandem driveway offer ample parking and storage.
This is an exceptional opportunity to attain a stunning and spacious home, uniquely positioned within the development. Early viewing is highly recommended.
Entrance Hall
Via a composite entrance door - With glazed window panels to both sides of the door offering natural light into the generous entrance hall :-
Boasting a spacious 'U' shaped entrance hall, with stairs rising from the centre to the first floor. Wood effect porcelain flooring that continues through to the breakfast kitchen and utility, two ceiling lights, radiator, under-stairs storage cupboard. Doors leading to the dining room/study, office, lounge, and breakfast kitchen.
Lounge 14' 11" x 11' 4" (4.55m x 3.45m)
An elegant and well presented lounge, boasting aluminium bi-folding doors leading directly to the rear garden and decking area. The feature log burning stove is the centre piece of the room offering versatility of room layout. With vertical anthracite radiator, two feature lights and cream carpet.
Study 11' 0" x 7' 11" (3.35m x 2.41m)
Window to the front elevation, ceiling spot lights, radiator.
Dining Room / Snug 11' 0" x 8' 6" (3.35m x 2.60m)
Currently used as a gym, with window to the front elevation, radiator and ceiling light.
Cloakroom
Ground Floor W/C - Fitted with a low flush w/c, and a corner wash hand basin. Ceiling light point, radiator.
Breakfast Kitchen 17' 7" x 9' 10" (5.35m x 3.00m)
A well equipped modern gloss fitted kitchen, offering a range of wall, drawer and base units, laminate work surfaces with matching up-stands, one and a half bowl stainless steel sink and drainer unit with chrome mixer tap over, built-in appliances include a dishwasher, a fridge/freezer, an electric oven, and a four ring gas hob with an extractor hood over.
Window to the rear elevation, two ceiling light points, door into the utility room, and French doors opening to the rear garden.
Utility
Modern high gloss slab designed units in a a range of base and wall units, stainless steel sink and drainer with chrome mixer tap over, laminate worktop and matching up-stands. With under-counter space & plumbing for a freestanding washing machine. Convenient composite side access door leading directly to the driveway.
The boiler is housed in a wall unit within the utility.
First Floor Landing
First Floor Landing - Feature radiator, airing cupboard, loft hatch with pull down ladder, doors into four bedrooms and the family bathroom.
Master Bedroom 12' 6" x 8' 1" (3.81m x 2.46m)
Generous kingsized bedroom. Window to the front elevation, ceiling light point, radiator, a range of built-in mirror fronted wardrobes, door into:
En-suite
En Suite Shower Room - Fitted with a three piece suite comprising a low flush w/c, wash hand basin with a mixer tap, and a tiled shower enclosure with rainfall shower.Window to the front elevation, heated towel rail, storage cupboard.
Bedroom Two 13' 5" x 10' 2" (4.10m x 3.10m)
Double bedroom located to the front of the property. Window to the front elevation, radiator, ceiling light.
Bedroom Three 12' 8" x 10' 2" (3.85m x 3.10m)
Large double bedroom with unusually shaped room allowing extra space for wardrobes. Window to the rear elevation, radiator, ceiling light.
Bedroom Four 10' 10" x 10' 1" (3.30m x 3.08m)
Fourth double bedroom located to the rear with views over the garden. Window to the rear elevation, radiator, feature lighting.
Bathroom 7' 4" x 6' 5" (2.24m x 1.96m)
Modern white three piece suite, fitted with a low flush w/c, wash hand basin with a mixer tap, bath with a chrome thermostatic shower over, fully tiled walls over bath and shower with a modern neutral colour, chrome heated towel radiator. Window located to the rear elevation.
Need a mortgage?
We work with Mason Smalley, a 5-star rated mortgage brokerage with dedicated advisors handling everything on your behalf.
Can't find what you are looking for?
Speak with your local agent
