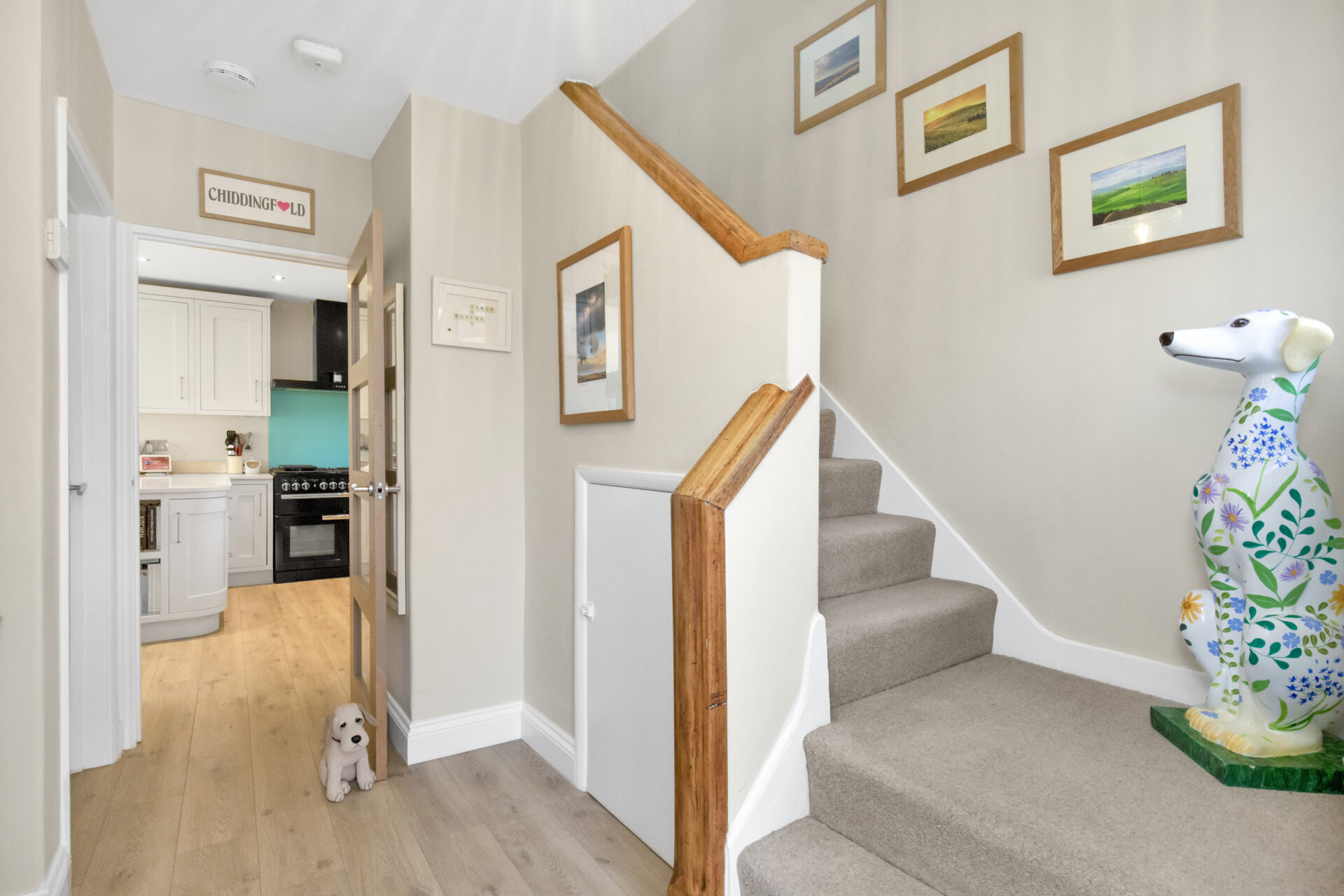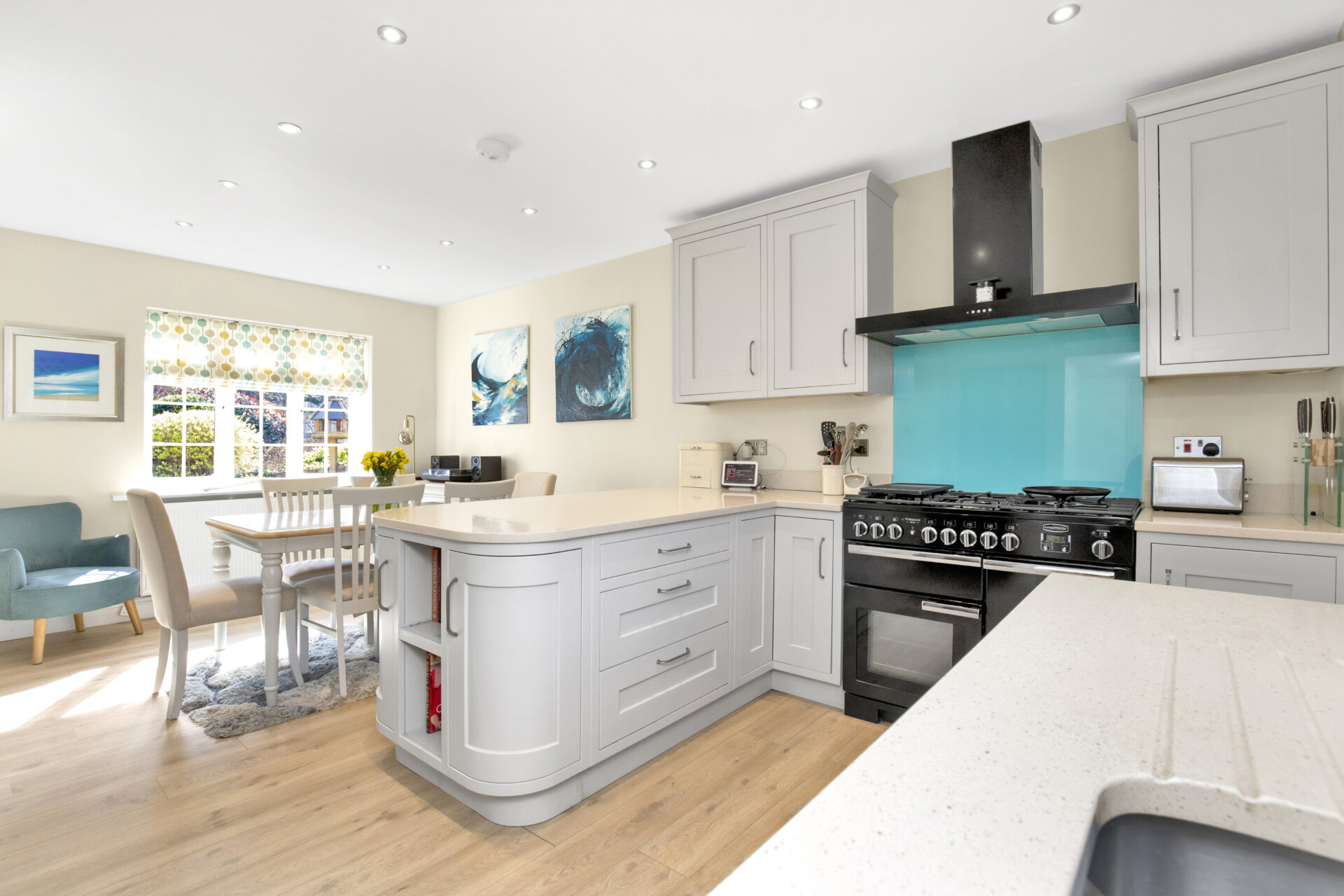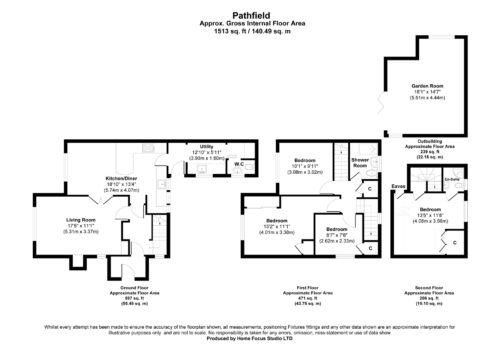-
Asking price
£625,000 Guide Price -
Bathrooms
2
-
Bedrooms
4
Description
Welcome to 10 Pathfield, a delightful four-bedroom semi-detached home, offered to the market for the first time in over 20 years. Situated in the heart of Chiddingfold village, this lovingly maintained property has been carefully upgraded by the current owners in recent years.
The home features a stunning open-plan kitchen and dining room, a cosy living room with a newly fitted log-burning stove, and a clever loft conversion, creating a bright double bedroom with an ensuite shower room. The addition of a versatile garden office provides an ideal space for work or relaxation, and has the added benefit of Bifold doors and underfloor heating.
With its central location in the village, you’ll be just a short stroll from local shops, pubs, and amenities, offering the perfect combination of village charm and modern living. We highly recommend a viewing to fully appreciate everything this beautiful home has to offer.
DOWNSTAIRS
As you step through the front door, you're welcomed into a bright and inviting entrance hall that seamlessly leads into the open-plan kitchen and dining area. The kitchen having been replaced in 2019, boasts an instant hot water tap, sleek Silestone worktops and appliances including a Rangemaster. Double doors from the dining room open fully to create a wonderful flow, leading into the cosy living room, complete with a beautiful log-burning stove, perfect for those winter evenings.
Off the kitchen, you'll find a well-appointed utility room with masses of handy cupboard space, a built-in freezer and wine storage, as well as a convenient downstairs WC.
UPSTAIRS
Ascending to the first-floor landing, the feeling of space continues. You'll find three good sized bedrooms, including a master with generous built-in wardrobes and a storage cupboard. One of the rooms is currently utilised as a home office, also featuring a handy built in cupboard. The family shower room, upgraded in 2022, showcases stylish metro tiles, a rainfall shower head, and a heated towel rail, adding a touch of luxury.
The loft, having been converted in 2022, offers a light-filled fourth bedroom, complete with Velux windows that flood the room with natural light. The space also includes eaves storage and a modern ensuite shower room.
OUTSIDE
To the front of the property, there is a generous front garden and driveway easily accommodating five cars. A side gate leads round the side of the house and into the rear garden that has been tastefully landscaped with distinct zones. There are two patio seating areas, ensuring you can follow the sun in the summer months, and an area of level lawn.
The addition of the garden studio, that was installed in 2017, offers a versatile space to be used as a home office, hobby room, or even entertaining guests as the bifold doors open onto the garden. Whether you’re looking to entertain or simply unwind, the garden offers multiple areas to relax on those sunny days.
NEED TO KNOW
Freehold
EPC Rating C
Mains Gas, Electricity & Water
Council Tax Band D
Waverley Borough Council
Need a mortgage?
We work with Mason Smalley, a 5-star rated mortgage brokerage with dedicated advisors handling everything on your behalf.
Can't find what you are looking for?
Speak with your local agent



