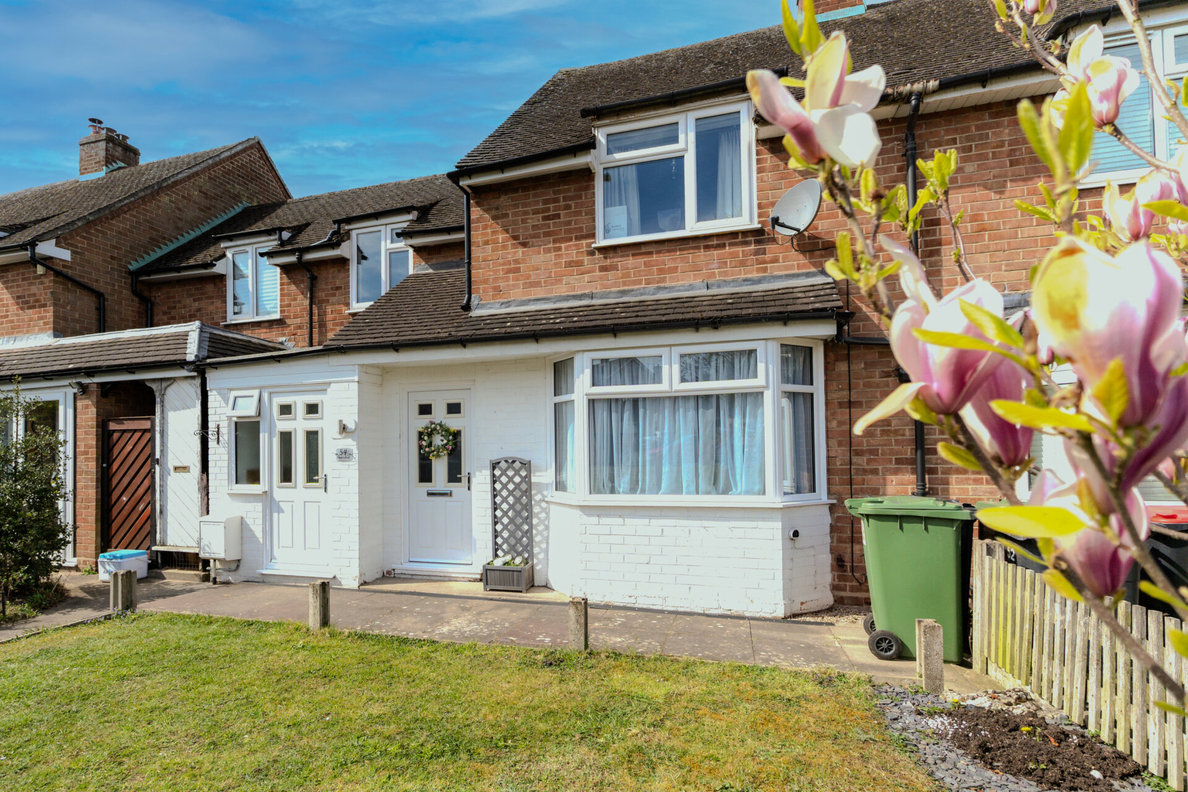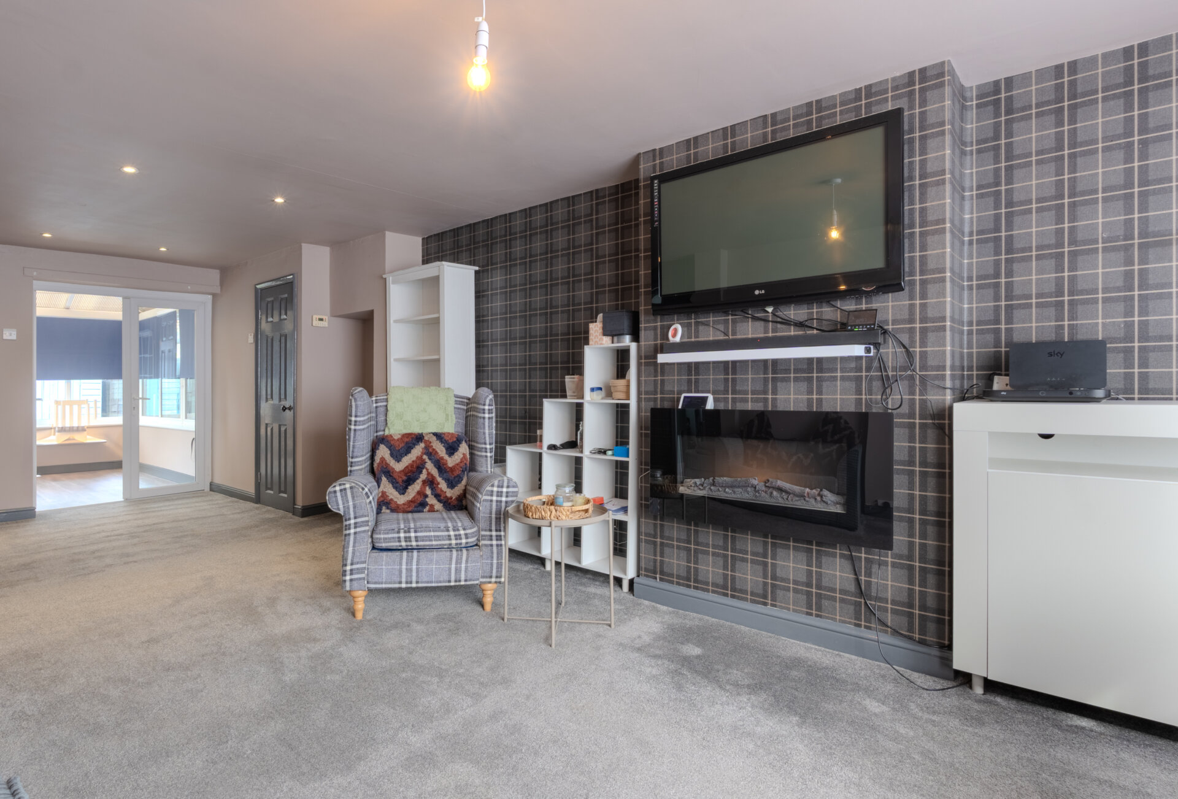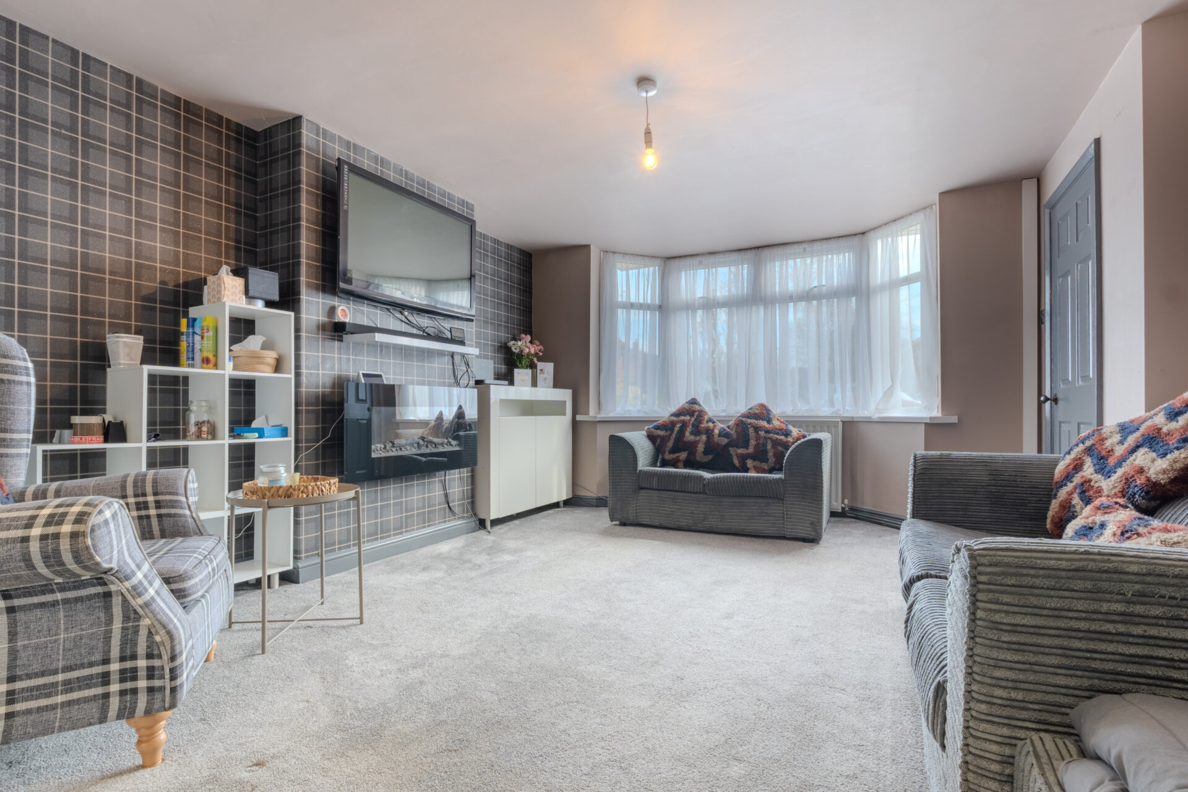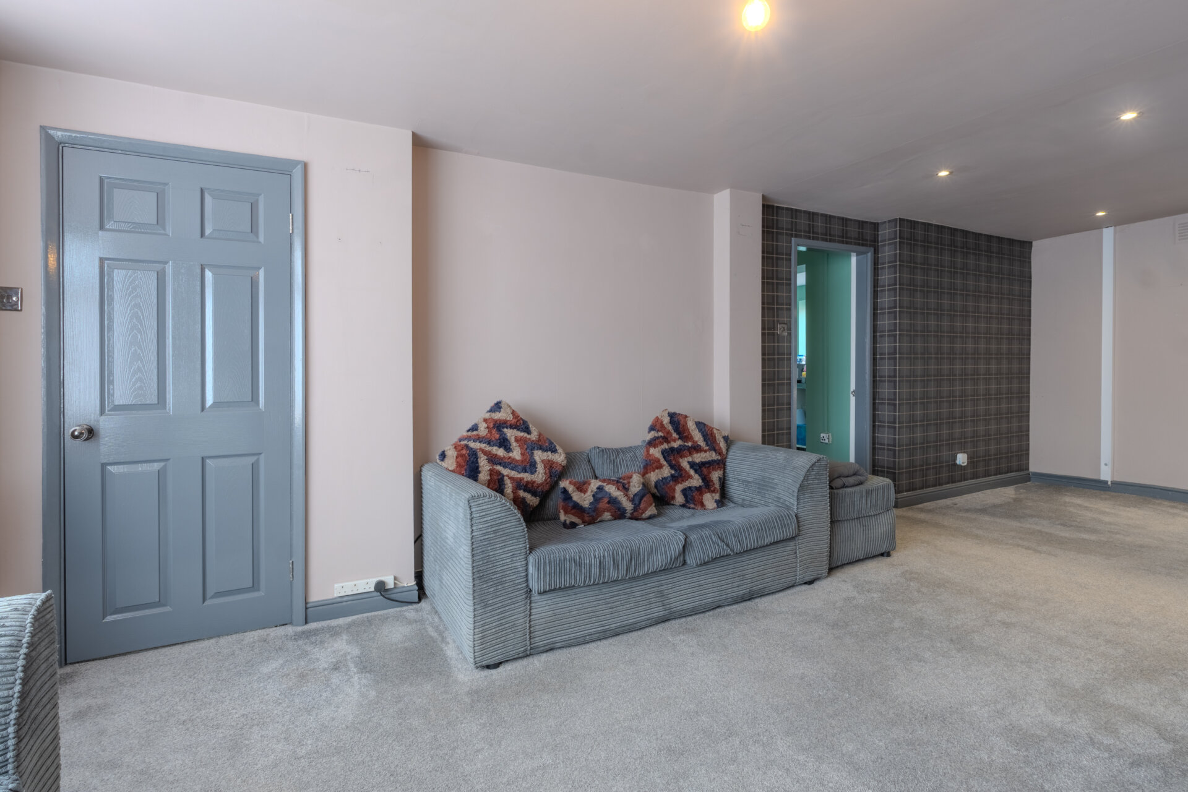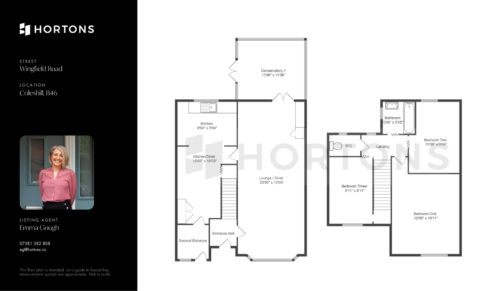-
Asking price
£240,000 OIRO -
Bathrooms
1
-
Bedrooms
3
Description
Situated on the popular Wingfield Road, Coleshill, this three bed terraced property has lots to offer and is ideal to those looking at making somewhere their own. Being sold with No Upward Chain, viewing comes highly recommended. Property in brief comprising entrance hall, lounge, spacious lounge and dining room, conservatory, kitchen and the versatility of having a second entrance to the property, leading in to a room to be whatever suits your requirements. To the first floor, three good sized bedrooms, bathroom, separate w.c and furthermore the property boasts ample storage throughout. Further benefiting from conservatory, rear garden, plus being in a key position for schools, Coleshill Highstreet and all of the amenities Coleshill has to offer. The perfect first time buy.
Please Note - Kitchen photo has used CGI to add on Kitchen Cupboards.
Hall
Having a composite front door, carpeted flooring, carpeted stairs to first floor, radiator, door to the side giving access to lounge.
Lounge/Dining Room 25' 6" x 12' 8" (7.77m x 3.86m)
Having carpeted flooring, radiator, bay window overlooking the front aspect, storage cupboard, double doors to the rear giving access to the conservatory, door to the side giving access to the kitchen, light fitting and spotlights to the ceiling.
Conservatory 11' 6" x 11' 6" (3.51m x 3.51m)
Upvc conservatory, having laminate flooring, light fitting to the ceiling and doors to the side giving access to the garden.
Kitchen 9' 4" x 5' 4" (2.84m x 1.63m)
Kitchen area, requiring renovation, currently having units withh work surface over, sink with drainer and micer tap, window to rear aspect with spotlights to the ceiling. At the front of the kitchen is a versatile space, having storage cupboards, and a further entrance/ porch to the property. This being an added benefit, as this could be used as an office/ further reception room/ dining room, and has the benefit of also being a separate entrance to the property.
Kitchen/Diner 12' 6" x 10' 3" (3.81m x 3.12m)
A versatile space, could be used as dining area, office, gym, whatever suits, having build in storage, light fittings, and access to the second entrance of the property.
Landing
Having carpeted flooring, window to the rear elevation, light fitting to the ceiling, access to the loft and doors giving access to three bedrooms, bathroom and separate w.c.
Bedroom One 12' 8" x 10' 11" (3.86m x 3.33m)
Having carpeted flooring, radiator, window to the front elevation and light fitting to the ceiling.
Bedroom Two 13' 8" x 9' 4" (4.17m x 2.84m)
Having carpeted flooring, radiator, window to the rear elevation and light fitting to the ceiling.
Bedroom Three 13' 8" x 9' 4" (4.17m x 2.84m)
Having laminate flooring, storage cupboard, radiator, window to the front elevation and light fitting to the ceiling.
Bathroom 5' 6" x 5' 5" (1.68m x 1.65m)
Having vinyl flooring, heated ladder style towel rail, part tiled walls opaque window to side elevation, sink with mixer tap over vanity unit, bath with shower over and light fitting to the ceiling.
W.C
Having vinyl flooring, low level flush wc, opaque window to the rear elevation and light fitting to the ceiling.
Need a mortgage?
We work with Mason Smalley, a 5-star rated mortgage brokerage with dedicated advisors handling everything on your behalf.
Can't find what you are looking for?
Speak with your local agent