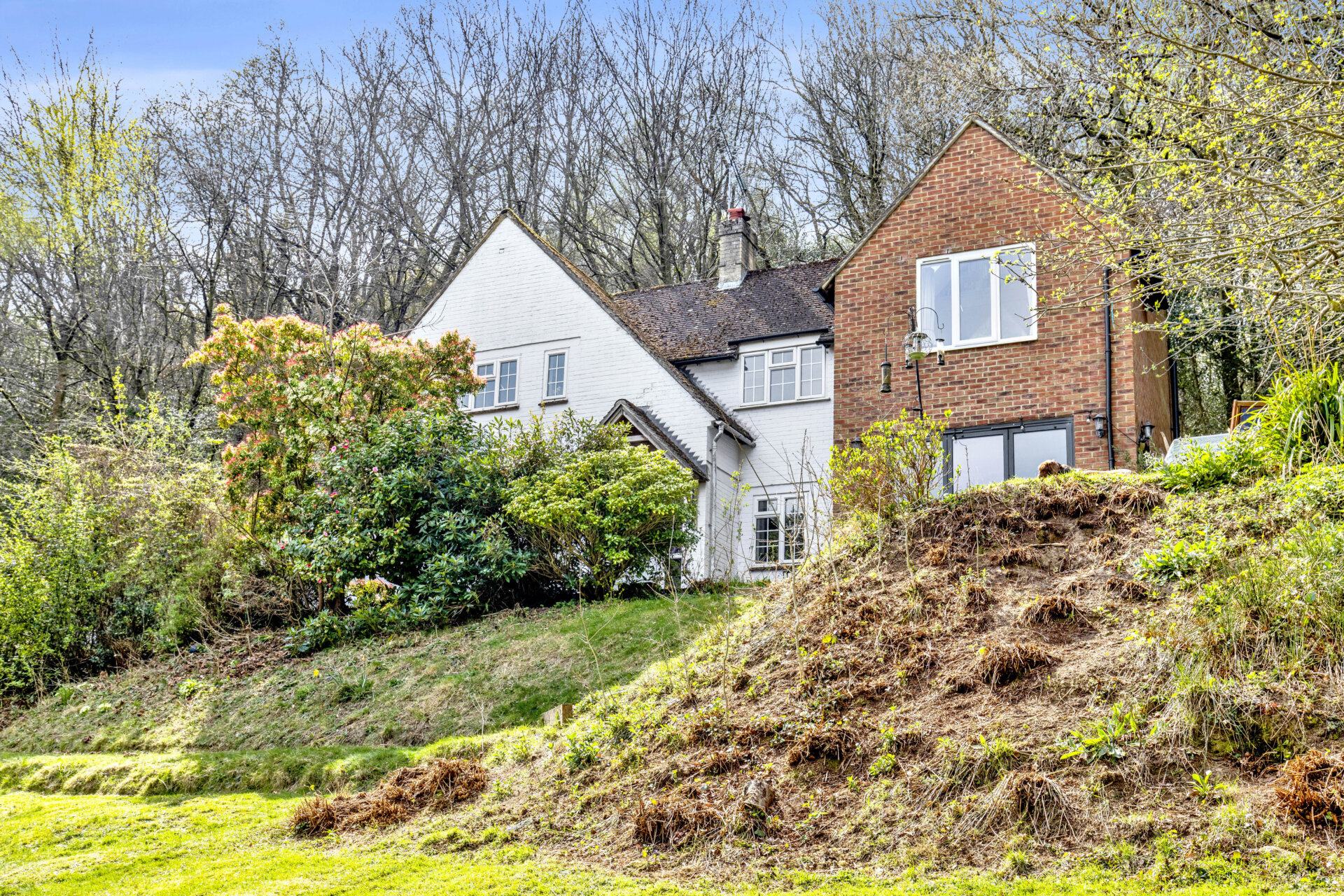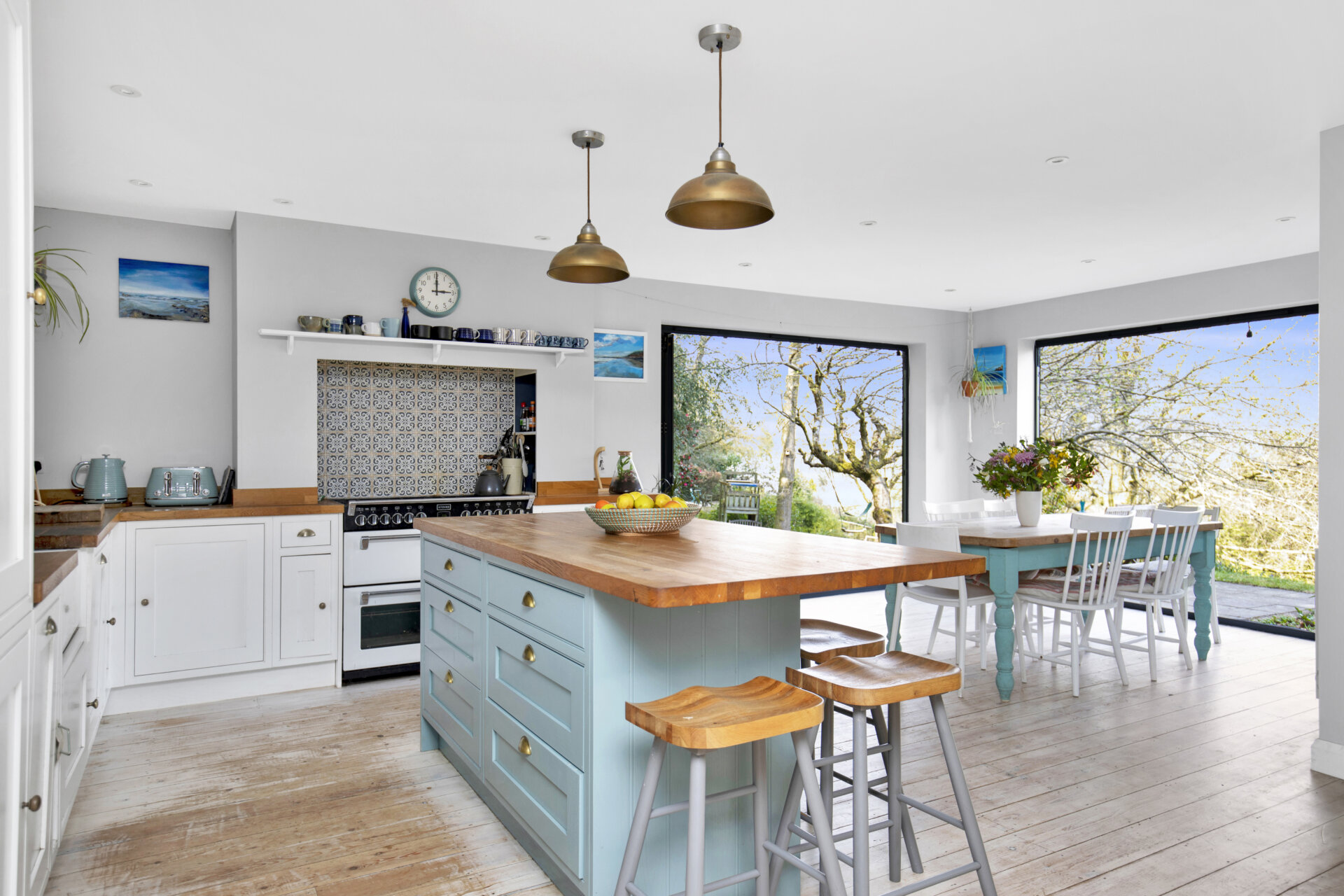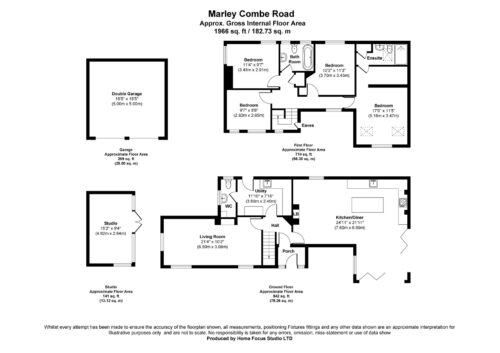-
Asking price
£1,100,000 Guide Price -
Bathrooms
2
-
Bedrooms
4
Description
WELCOME HOME
Presented to the market for the first time in 10 years, this detached four-bedroom home built in 1916 has been carefully extended to offer a stunning open-plan kitchen, dining, and living area. This space creates an exceptional setting for family life and entertaining, all while boasting breathtaking views over Haslemere. Set on a generous plot of just under one acre, the property also offers direct access to Marley Common National Trust, making it a perfect choice for nature enthusiasts and those who love to explore the outdoors.
Located in the desirable village of Camelsdale, on the western edge of Haslemere, the home is within easy reach of the highly regarded Camelsdale Primary School and a popular public house. It also enjoys convenient access to the A3 and is within walking distance of Haslemere Train Station, with direct services to London Waterloo in 55 minutes. This is a fantastic opportunity for families seeking space, tranquility and convenience.
DOWNSTAIRS
On the ground floor you will find the extended open-plan kitchen, living, and dining area, added by the current owners in 2017, truly forming the heart of the home. Featuring two sets of bifold doors from the dining area that lead out to the garden, this space maximises the stunning views over Haslemere’s treetops and rooftops, and seamlessly blends indoor and outdoor living.
Additionally, there is a separate snug living room with exposed brick fireplace opening, perfect for enjoying those cozy winter nights, along with a utility room and WC located at the rear of the property.
UPSTAIRS
The master bedroom, which forms part of the extension carried out by our clients in 2017, features a vaulted ceiling and Velux windows, with a further large window framing the view over the garden and beyond. There is a clever dressing area separated by a half wall, ideal for storing all your clothes and belongings, and an en-suite shower room, making this a true master suite.
Three further double bedrooms, the second being double aspect and flooded with natural light, and a family bathroom with beautiful free standing roll top bath tub, rounds off the accommodation upstairs.
OUTSIDE
Approached via a long driveway, the property is positioned at the edge of the plot. There is ample parking for several vehicles, along with a detached double garage. Within the garden is a garden studio, currently used as a home office, perfect for those working remotely or in need of a quiet creative space.
The garden is naturally split into distinct zones, offering multiple spaces for alfresco dining or enjoying an evening drink, as well as lawn and woodland areas providing the perfect setting for children to play and explore. With direct access to Marley Common, a National Trust site known for its peaceful woodland trails, this is an ideal location for lovers of the great outdoors.
NEED TO KNOW
Freehold
EPC Rating D 64
Mains Gas, Electricity & Water
Council Tax Band F
Chichester District Council
Viewings strictly by appointment only with the selling agents, Abby Wheeler & Michaela Sanders.
Need a mortgage?
We work with Mason Smalley, a 5-star rated mortgage brokerage with dedicated advisors handling everything on your behalf.
Can't find what you are looking for?
Speak with your local agent



