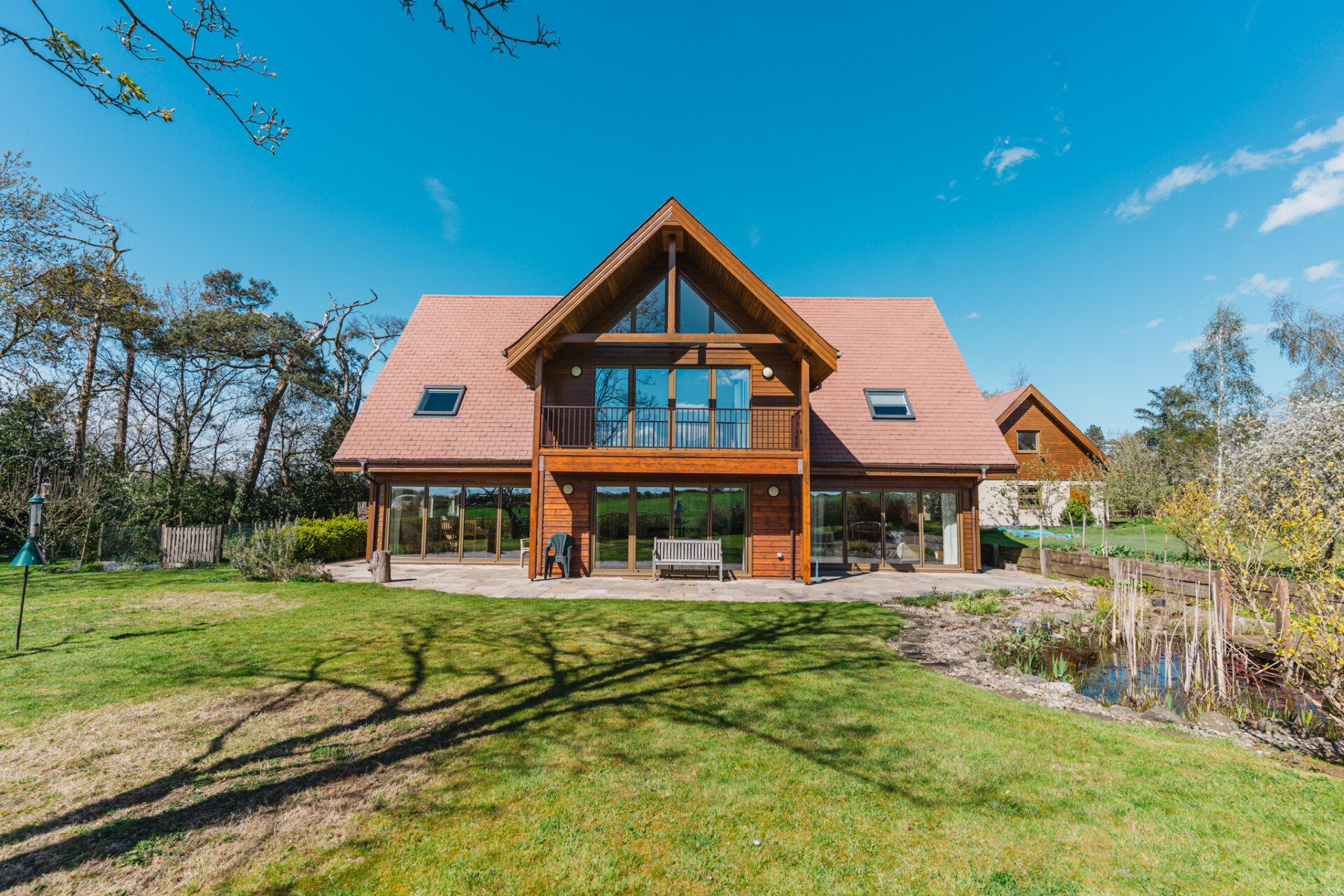-
Asking price
£1,100,000 Offers in Excess -
Bathrooms
3
-
Bedrooms
5
Description
Stackley Lodge: A rare opportunity to purchase a modern, eco-friendly home with countryside views close to one of South Leicestershire’s most desirable villages. Built in 2010 it is now being brought to the market for the first time with the benefit of no upward chain.
Set within a generous 0.6-acre plot, Stackley Lodge is a beautifully designed eco home that blends sustainability, comfort, and architectural integrity. Situated adjacent to the sought-after village of Great Glen, the property enjoys a peaceful rural setting with far-reaching views across open countryside while remaining just a short walk from the popular Pennbury Farm Shop and Café. The village itself offers an excellent range of everyday amenities including a Co-Op and Post Office open seven days a week, three pubs, a GP surgery, a library and a selection of independent businesses. For commuters, the A6 is easily accessible, offering direct routes into Leicester, Market Harborough and beyond. The area is also home to a number of highly regarded schools including Leicester Grammar School and Stoneygate School, both of which are close by. The house offers over 3,000 square feet of high-specification accommodation arranged over two floors, with clean finishes and contemporary styling throughout.
An entrance lobby leads into a large hall which provides access to all principal ground-floor rooms. At the heart of the home is an impressive kitchen and dining area, complete with utility room and pantry, which flows seamlessly into a bright and spacious family room. The ground floor also includes a generous sitting room, a dedicated home office, and a cloakroom. Solid oak flooring runs through the main living areas bringing warmth and character to the contemporary interior. A feature oak staircase leads up to the first-floor, galleried landing equipped with solar tube lighting that enhances the sense of space and light. The landing provides access to five double bedrooms all with fitted cupboards and glorious views of the surrounding countryside. The principal suite benefits from its own en-suite bathroom and a private balcony. Another bedroom also has an en-suite, while the remaining rooms are served by a stylish family bathroom. Completing the first floor is an additional office/study which offers flexibility as a sixth bedroom.
In addition to the main house there is a separate triple garage with remote-controlled doors. Above the garage is an insulated games room, measuring 21’ x 14’5, with eaves storage and provision for electric storage heating. This versatile space would also be ideal as a home office, studio, or gym, offering further flexibility for modern family life.
The outdoor areas have been thoughtfully landscaped to complement the home’s design and setting. There are sandstone access paths around the house and a full-width terrace that spans the south-facing elevation, creating a fantastic space for entertaining or relaxing. Access to this terrace from the three principal south facing rooms is enhanced by full length sliding/folding doors from the house. The wrap around gardens are well maintained and feature lawns, a range of ornamental shrubs and fruit trees, woodland trees and a pond with associated decking. The house is enclosed for privacy with an electrically operated gated entrance and Cotswold stone driveway providing a welcoming approach. There is ample parking for at least 5 cars on the front drive. Stackley Lodge offers the rare combination of sustainable living, architectural quality, and a superb location - a truly special home in the heart of South Leicestershire.
Technical details:
Precision-engineered timber frame with factory-fitted insulation and 17- layer Triso wrap
Impressive U-values (as low as 0.11 W/m²K)
Double glazing throughout
Exceptional air-tightness for heat retention with mechanical ventilation (MVHR)
300mm loft insulation
Large south-facing windows to capture warmth from the sun, with deep eaves to provide shading in summer and help reduce risk of overheating
22kW Air Source Heat Pump (ASHP), installed in 2023 to replace an older ASHP
Thermaskirt radiators
Electric underfloor heating in family bathroom and cloakroom
Zoned heating (upstairs/downstairs)
Ecocent ASHP/hot water cylinder for efficient domestic hot water production
Mechanical Ventilation with Heat Recovery (MVHR) system - providing fresh filtered air into the house and removal of stale air, retaining heat and reducing humidity.
4 kW solar PV array which generates around one third of household’s electricity consumption with the benefit of a feed-in Tariff fixed until 2036.
Rainwater harvesting system supplying water for toilets and washing machine significantly reducing water bills.
Disclaimer
In accordance with current legal requirements, all prospective purchasers are required to undergo an Anti-Money Laundering (AML) check. An administration fee of £40 per property will apply. This fee is payable after an offer has been accepted and must be settled before a memorandum of sale can be issued.Need a mortgage?
We work with Mason Smalley, a 5-star rated mortgage brokerage with dedicated advisors handling everything on your behalf.
Can't find what you are looking for?
Speak with your local agent



