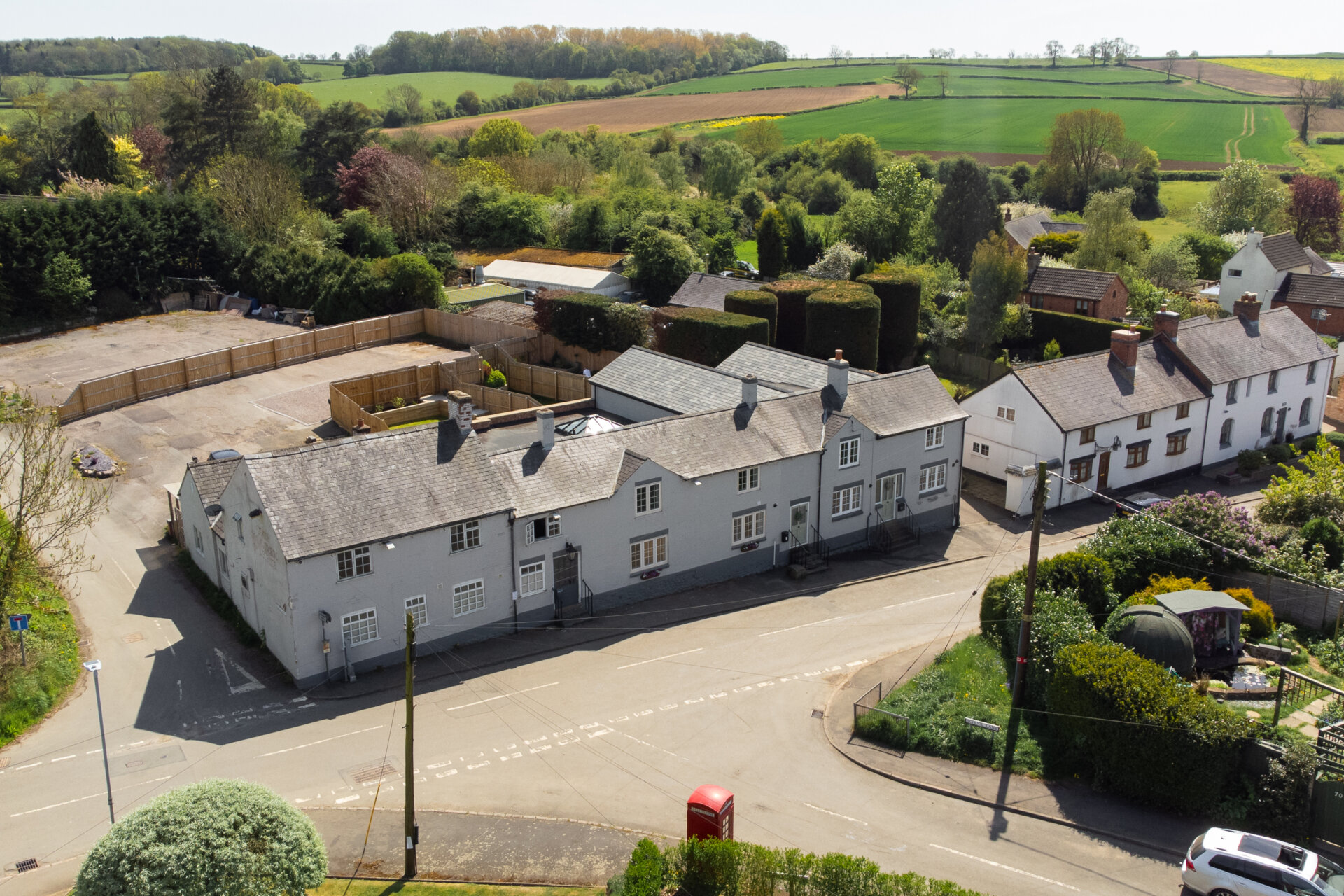-
Asking price
£400,000 -
Bathrooms
2
-
Bedrooms
3
Description
Nestled in the heart of the desirable village of South Croxton, Leicestershire, this outstanding 3 bedroom mid-terraced house presents a unique opportunity to own a piece of local history. Formerly a section of the village pub, this newly renovated and converted period home seamlessly merges the charm of its historic roots with contemporary convenience.
As you step through the door, you are greeted by a meticulously designed interior, completed to an impeccable standard. The ground floor features a generously sized open plan kitchen, living, and dining area spanning an impressive 29ft. The sleek, brand new kitchen boasts fitted appliances, a central island, slate tiled flooring, a large lantern roof light, and bi-folding doors that open seamlessly to the rear garden.
Additionally, the ground floor hosts a separate living room and a convenient utility room with ample storage and space for white goods. The flexible inner hallway offers a versatile space that could easily be utilised as an open study area. A ground floor bedroom with French doors leading to the rear garden and two double bedrooms on the first floor ensure ample accommodation for a variety of household compositions.
The master bedroom on the first floor exudes luxury with its open roll top bath, offering a tranquil retreat within the confines of this charming home. Completing the accommodation are a ground floor bathroom, a separate WC, and a first floor shower room, all finished to the same exceptional standard seen throughout the property.
Externally, the property benefits from off-road parking via a gravelled driveway with access to the tiered rear garden. The landscaped garden is mainly laid to lawn, featuring a paved patio area, providing a fantastic outdoor space for relaxation and entertainment. Moreover, the property has undergone significant updates, including brand new electrics, plumbing, a new boiler, and a central heating system.
Intriguing and impeccably presented, this property offers not only a place to call home but a unique slice of history in a highly sought-after village location. Enquire now to secure your opportunity to own this exceptional period residence.
Kitchen / Dining / Living 29' 0" x 20' 7" (8.85m x 6.27m)
Entrance Hall / Open Study 16' 6" x 17' 11" (5.03m x 5.45m)
Utility Room 7' 1" x 6' 8" (2.17m x 2.04m)
Living Room 11' 9" x 16' 9" (3.58m x 5.10m)
Bedroom 3 14' 7" x 9' 9" (4.44m x 2.98m)
Ground Floor Bathroom 5' 11" x 11' 9" (1.80m x 3.57m)
Ground Floor WC 6' 7" x 4' 0" (2.00m x 1.21m)
Master Bedroom 15' 6" x 14' 1" (4.73m x 4.29m)
Bedroom 2 11' 11" x 9' 8" (3.62m x 2.95m)
Shower Room 5' 5" x 5' 4" (1.65m x 1.63m)
Need a mortgage?
We work with Mason Smalley, a 5-star rated mortgage brokerage with dedicated advisors handling everything on your behalf.
Can't find what you are looking for?
Speak with your local agent




