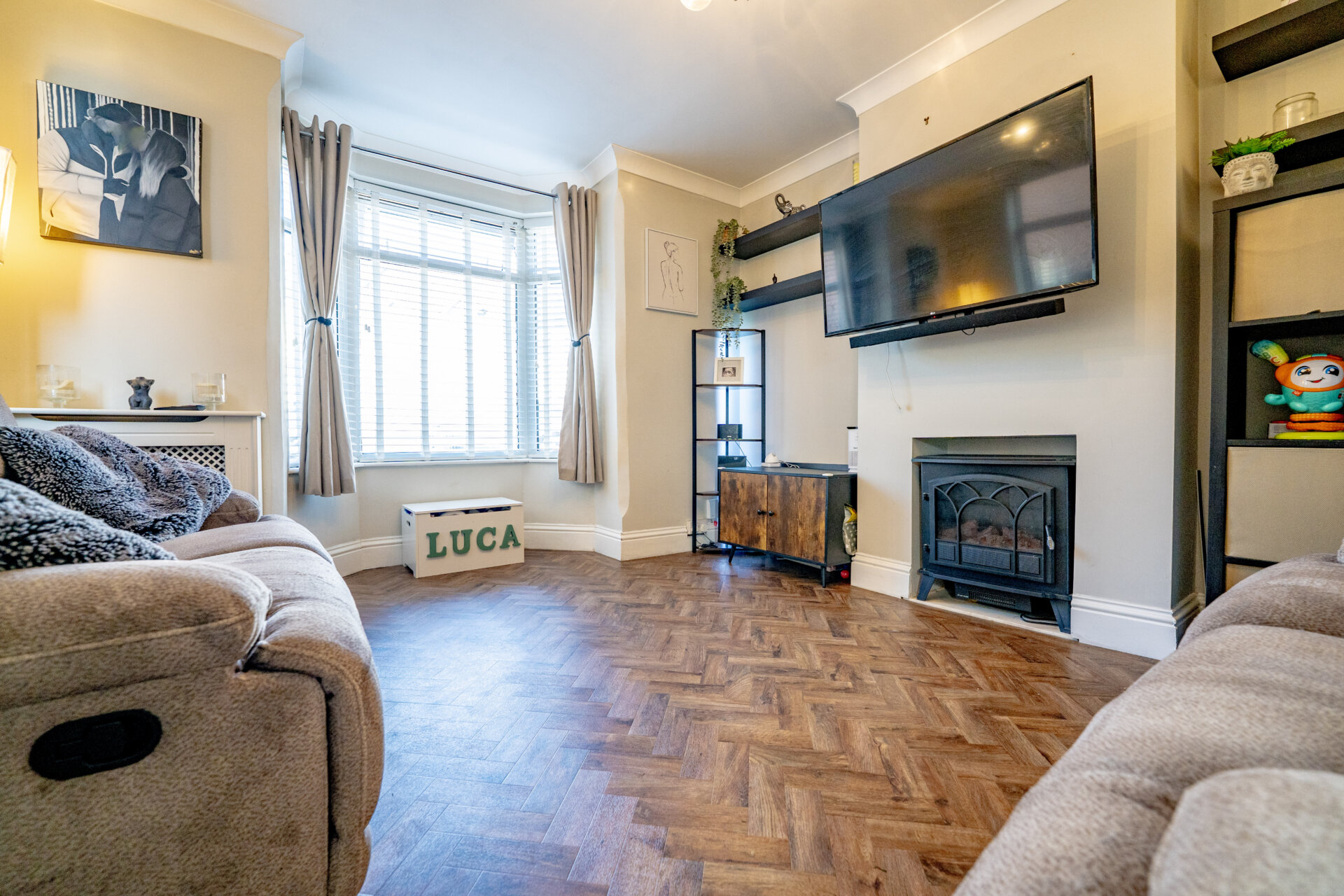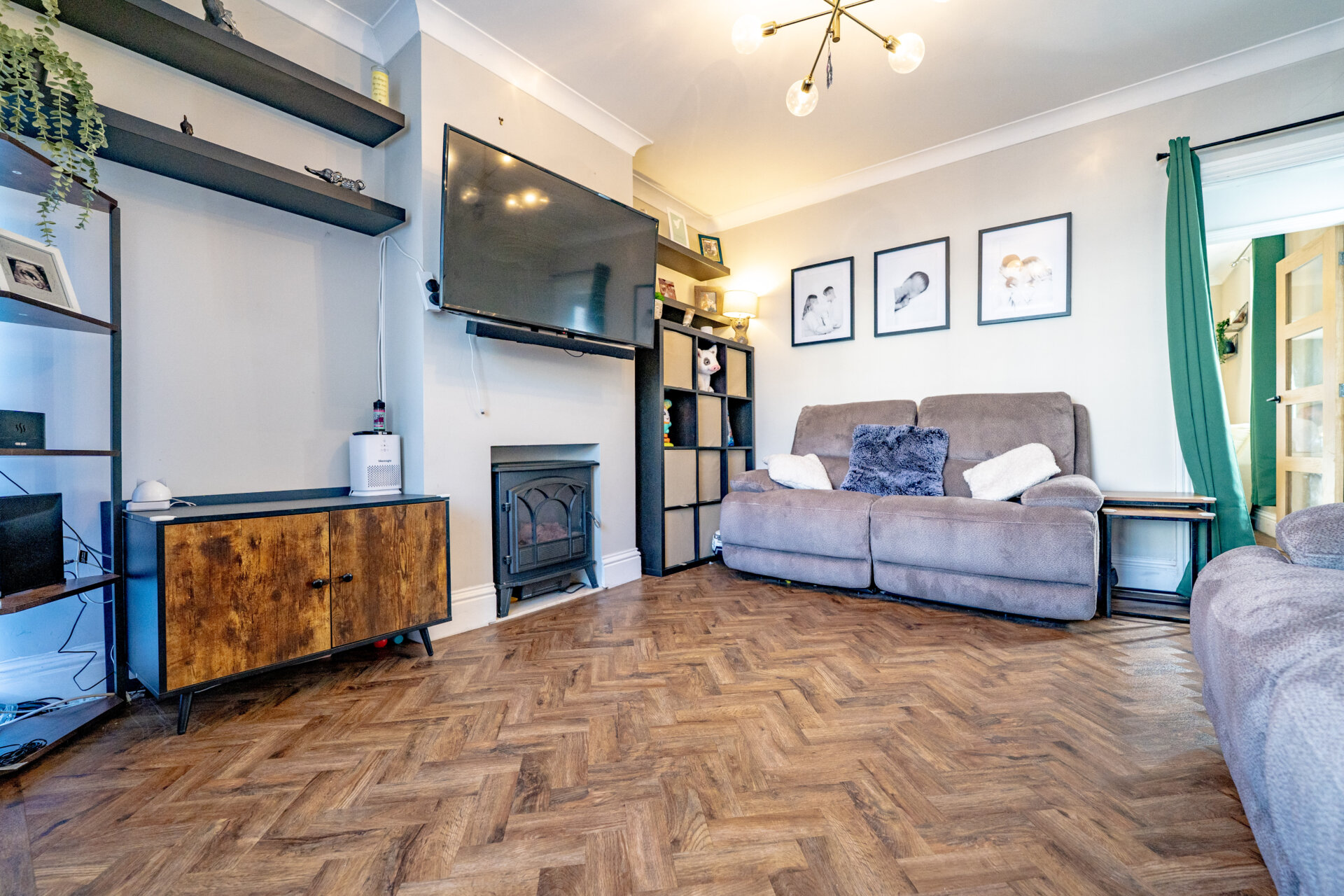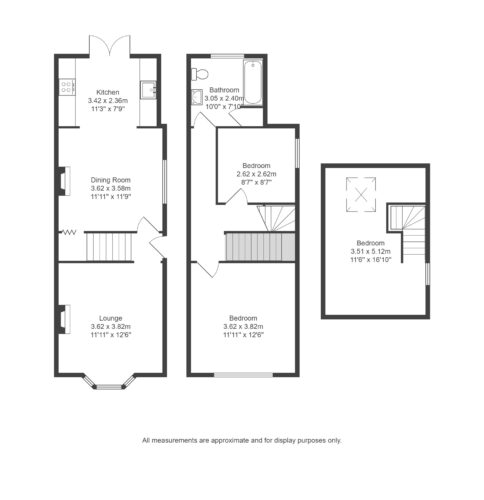-
Asking price
£180,000 OIRO -
Bathrooms
1
-
Bedrooms
3
Description
A delightful opportunity presents itself with this charming three bedroom semi-detached property, boasting traditional appeal and modern comforts. The spacious layout spread over three floors offers versatility and practicality for a growing family or a professional couple. The property features two reception rooms that provide ample space for both relaxation and entertaining open to the kitchen, while still maintaining a cosy ambience. Three great size bedroom and a modern three piece bathroom suite. Offered to the market with the benefit of ‘ No upward chain’.
Rest assured, the roof, gutters, and boiler were all replaced approximately 4 years ago, ensuring peace of mind for the future. Conveniently located within walking distance to the town centre, residents can enjoy easy access to a plethora of amenities, excellent schools, and efficient bus links. Immerse yourself in the beauty of the outdoors with nearby countryside walks in 'Shipley Country Park' and 'Nutbrook Trail'. Moreover, the lack of an upward chain simplifies the purchasing process, making this property an even more attractive option.
Step outside into the private rear garden, where a newly laid patio area and sheltered sitting area await, creating an inviting space for hosting gatherings or simply unwinding after a long day. The thoughtful design extends to the front of the property, where a driveway provides off-road parking for one vehicle—a valuable feature in this bustling location. Additionally, gated side entry ensures both security and convenience for residents. Permit parking on the road further adds to the appeal for car owners, eliminating the hassle of searching for a parking spot. This property offers a harmonious blend of indoor comfort and outdoor practicality, ideal for those seeking a well-rounded living experience in a sought-after area.
Tenure:
Freehold
Viewing information:
Accompanied Viewings are available 7 days a week.
EPC
Please note; The EPC is in date but the EPC hasn't been updated since the roof and boiler where changes so this rating will have improved.
Important Information:
Making An Offer - As part of our service to our Vendors we ensure that all potential buyers are in a position to proceed with any offer they make and would therefore ask any potential purchaser to speak with our Mortgage Advisor to discuss and establish how they intend to fund their purchase. Additionally we can offer Independent Financial Advice and are able to source mortgages from the whole of the market helping you secure the best possible deal and potentially saving you money. If you are making a cash offer we will ask you to confirm the source and availability of your funds in order for us to present your offer in the best possible light to our Vendor.
Property Particulars: Although we endeavour to ensure the accuracy of property details we have not tested any services heating plumbing equipment or apparatus fixtures or fittings and no guarantee can be given or implied that they are connected in working order or fit for purpose. We may not have had sight of legal documentation confirming tenure or other details and any references made are based upon information supplied in good faith by the Vendor.
Entrance vestibule
Enter to the right elevation via double glazed door to vestibule with doors to both reception rooms and stairs ascending.
Lounge 12' 0" x 12' 7" (3.66m x 3.84m)
A spacious lounge with double glazed bay window to the front elevation, wood effect parquet flooring, chimney breast with inset feature with electric free standing fire, recess alcoves to either side and radiator.
Dining Room / Reception two 12' 0" x 11' 9" (3.66m x 3.58m)
Another great size reception room, for either dining or a second sitting room, exposed brick chimney breast with feature inset, recess alcove either side, parquet effect flooring, double glazed window to the right elevation, radiator, under the stair storage, open arch to the kitchen
Kitchen 11' 7" x 7' 5" (3.53m x 2.26m)
A modern kitchen with a range of base units, roll top work surfaces tiled splash backs, ceramic sink with mixer, space for washing machine, dryer and fridge freezer, with continued wood effect flooring, double glazed patio doors to the rear elevation.
Stairs and landing
Carpet to both stairs and landing
Bedroom One 12' 0" x 12' 7" (3.66m x 3.84m)
A great double bedroom to the front of the home with double glazed window to the front elevation, carpet flooring, radiator, wardrobes along one wall and chimney breast with recess alcove either side.
Bedroom Two 8' 7" x 8' 7" (2.62m x 2.62m)
A double bedroom to the first floor with double glazed window to the right elevation, radiator and carpet flooring.
Bathroom 10' 0" x 8' 1" (3.05m x 2.46m)
A modern fitted white three piece bathroom suite comprising tiled panelled bath with electric shower over, glass privacy screen, tiled walls, low flush wc, pedestal wash hand basin, radiator, mosaic flooring, airing cupboard housing the combination boiler and opaque double glazed window to the rear elevation.
Stairs to second floor
Stairs ascending to the converted loft.
Bedroom to second floor 17' 3" x 11' 8" (5.26m x 3.56m)
A great room to the top floor, carpet flooring, radiator, 'velux' and double glazed window to the right elevation, storage to the eaves and power and lighting.
Need a mortgage?
We work with Mason Smalley, a 5-star rated mortgage brokerage with dedicated advisors handling everything on your behalf.
Can't find what you are looking for?
Speak with your local agent



