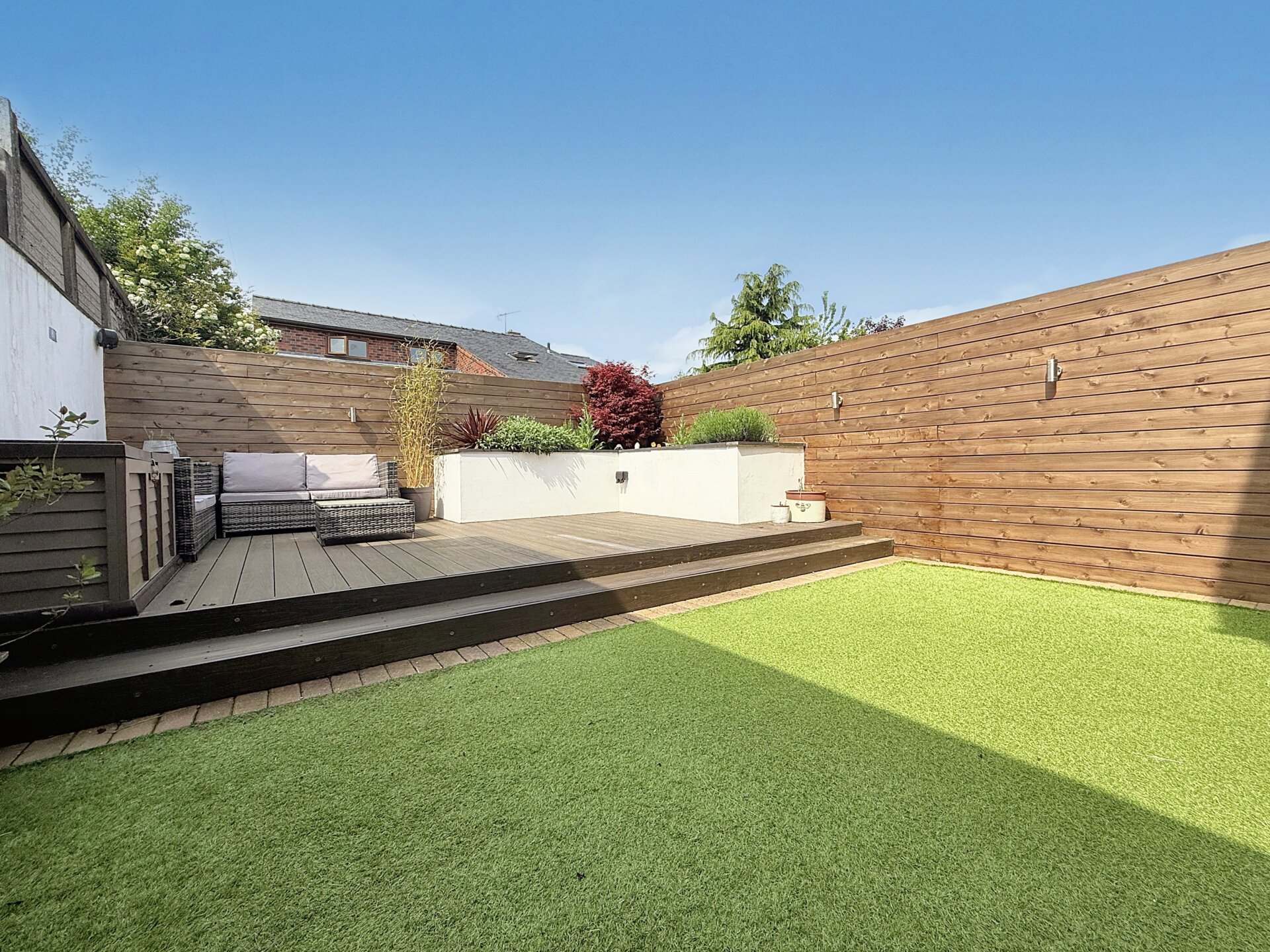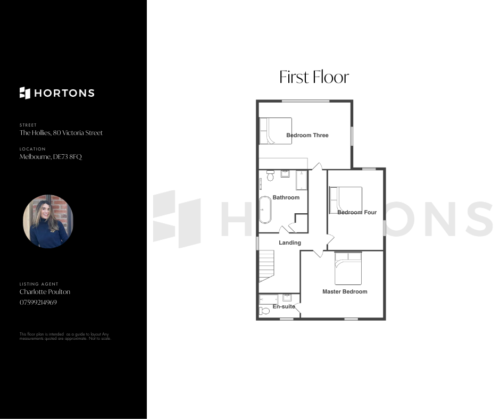-
Asking price
£499,950 -
Bathrooms
3
-
Bedrooms
4
Description
An exceptional opportunity to acquire this extended four-bedroom detached period residence, offering over 2,000 sq ft of beautifully appointed living space. Situated in the highly sought-after village of Melbourne, this distinctive home blends period elegance with contemporary design, creating a truly versatile and characterful living environment.
The property showcases original features throughout, enhanced by soaring ceiling heights and thoughtfully curated modern finishes. A standout feature is the uninterrupted sightline from the entrance hall through to the bifold doors at the rear—framing the landscaped garden and flooding the interior with natural light.
To the rear of the home lies a fabulous open-plan kitchen and living space, where a central island becomes the focal point—perfect for informal dining and entertaining. This light-filled room flows seamlessly onto the rear garden, offering a stylish indoor-outdoor lifestyle. To the front, a generous formal lounge with log burner provides a more traditional retreat, ideal for relaxing evenings.
The accommodation is equally impressive upstairs. The recently converted loft has created a superb additional bedroom with en-suite, enjoying far-reaching views over Melbourne and beyond. The master bedroom also benefits from a private en-suite, while the remaining bedrooms are served by an elegant, high-spec executive family bathroom.
Externally, the home offers two distinct garden spaces. The charming front garden is framed by a mature climbing rose and lavender, adding floral softness to the period façade. In contrast, the rear garden features a sleek, minimalistic design with composite decking, modern planting, and ambient lighting—ideal for contemporary entertaining. Additional features include off-street parking to the side of the property, UPVC double glazing, and gas central heating throughout.
In brief the property comprises: Entrance hall, lounge, cellar, open plan kitchen living space, boot room, cloakroom. To the first floor; landing, bathroom, master bedroom with en-suite, two further double rooms. To the second floor; landing, bedroom with en-suite and open eaves storage. Outside; front and rear garden. Shared driveway leading to parking.
Entrance Hall 13' 11" x 7' 10" (4.23m x 2.40m)
You are welcomed into a grand entrance hall, this spacious and characterful space features a timber-panelled front door and original Minton tiled flooring. The hall showcases high ceilings, Victorian skirting boards, a solid timber staircase with unique voluted handrail, Eriks panelling beneath and access to the cellar. A UPVC double glazed window to the front elevation and a frosted patterned window above the timber entrance door providing lots of natural light.
The hallway provides access to the front lounge, cellar, and open-plan kitchen/living area to the rear, with stairs leading to the first floor. Additional features include a radiator, pendant light fitting, and fire alarm.
Lounge 14' 9" x 13' 11" (4.49m x 4.25m)
Located to the front of the property, a generous lounge flooded with light from the UPVC bay window to the front aspect and UPVC side window. Abundant with period features, including a beautiful ceiling rose, coving and picture rail. Dense luxury carpet, radiator, feature chandelier, log burner with decorative exposed bricks, slate hearth and oak beam mantle.
Open Plan Kitchen Living
This stunning open-plan kitchen and living area is a versatile, contemporary space designed for modern living. It naturally divides into three zones: a bespoke shaker-style kitchen with a statement island and quartz worktops; a formal dining area with clear views of the chef in action; and a relaxed living space ideal for a sofa and TV, overlooking the rear garden through large bifold doors. The kitchen includes integrated appliances: 5-ring induction hob, chimney extractor, double oven, dishwasher, double wine fridge, tall integrated fridge freezer, and a Belfast sink. Wood-effect LVT herringbone flooring, feature lighting, inset spotlights, well-placed sockets add style and practicality. Five windows and bifolds flood the room with natural light. A boot room off the main space provides access to the side elevation and a cloakroom
Boot Room 6' 11" x 2' 9" (2.10m x 0.83m)
The boot room leads directly into the main kitchen living space and provides access to the cloakroom. Featuring UPVC door with double glazed window to the side elevation, a radiator and continued LVT herringbone flooring.
Cloaks 6' 3" x 2' 9" (1.90m x 0.85m)
With wall mounted wash hand basin, low level WC, radiator, bespoke fitted storage cupboard and UPVC window to the side elevation.
Cellar 22' 6" x 13' 11" (6.86m x 4.24m)
Running the span of the front of the property, offers opportunity to develop or just use for storage. The cellar houses the Worcester boiler 7 years warranty remaining. With light, power & radiator.
First Floor Landing
An impressively sized landing with original balustrade high ceilings and natural light from the UPVC double glazed window to the side elevation, radiator. This landing space leads you to the third storey, three double bedrooms and the luxury bathroom.
Executive Bathroom 9' 8" x 8' 8" (2.95m x 2.64m)
An elegant luxury bathroom that has been tastefully upgraded to suit the design of the property. Fully tiled, with a range of neutral tiles to the walls, delicate sage to the shower enclosure and patterned floor tiles. With executive double ended freestanding bath, generous shower enclosure boasting contemporary glazed shower screen & thermostatic shower, vanity wash hand basin with storage cupboard, low level WC and anthracite heated towel radiator. UPVC double glazed window offers natural light, with inset spotlights and storage cupboard housing the tank.
Master Bedroom 13' 11" x 13' 11" (4.23m x 4.25m)
Located to the front of the property, UPVC window to the front aspect, radiator and luxury carpet. Leads you through to a private en-suite shower room.
En-suite 7' 11" x 5' 5" (2.42m x 1.65m)
Part tiled walls and matching floor tiles, Inset spotlights & extract above the shower. Double shower with glazed shower screen and thermostatic shower, low level WC, floating vanity unit with wash hand basin and mixer tap, pull out drawer storage, column modular vertical heated towel radiator and touch point light up mirror. UPVC double glazed window to the side elevation.
Bedroom Three 13' 0" x 15' 7" (3.96m x 4.74m)
Bedroom three is an extremely large room and only not classed as the master as it doesn't have an en-suite. This room once had an en-suite with natural light, and this could be re-instated. With bespoke fitted timber wardrobes and matching drawers. UPVC double glazed windows to the rear and side elevation and overlooks the garden. With luxury carpet and radiator.
Bedroom Four 10' 0" x 13' 0" (3.04m x 3.95m)
Located to the side elevation of the property with UPVC double glazed window to the side and rear elevation, luxury carpet and radiator.
Second Floor Landing
With open balustrade staircase, you are able to look from floor two all the way to the ground floor. Spotlight with feature beam, radiator and door leads you into bedroom two.
Bedroom Two 18' 1" x 15' 2" (5.52m x 4.63m)
Extremely sizeable top floor, with pitched ceiling with open beams and inset spotlights, radiators, neutral carpet, Velux window with integrated blind, window to the rear aspect with fantastic views. Open under eaves storage, which could be left as open space or fitted with doors. Leads to a private en-suite.
En-suite
With pitched ceiling and exposed beam. With Velux and integrated blind, radiator, neutral carpet, low level WC and floating wash vanity unit with storage cupboard.
Need a mortgage?
We work with Mason Smalley, a 5-star rated mortgage brokerage with dedicated advisors handling everything on your behalf.
Can't find what you are looking for?
Speak with your local agent






