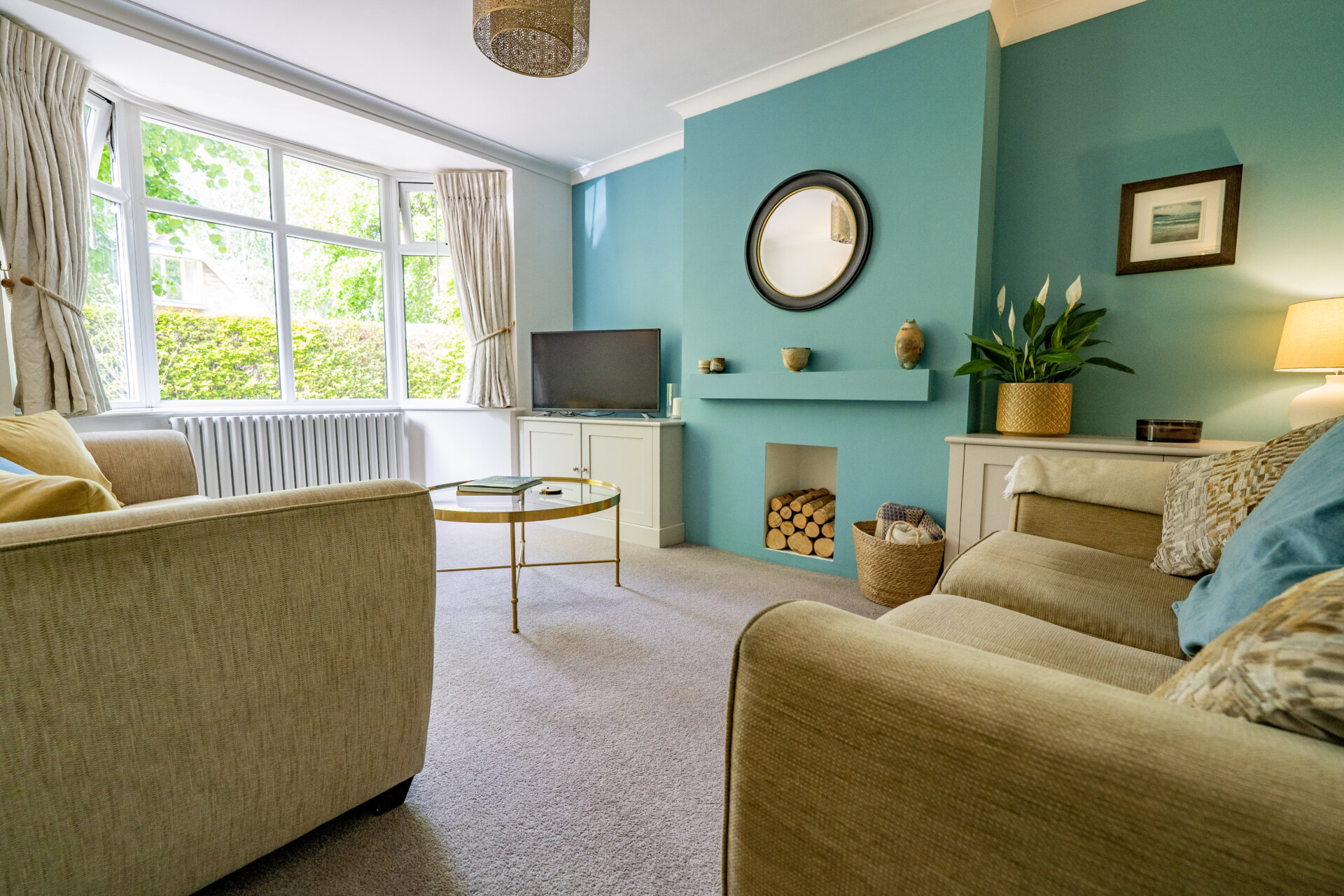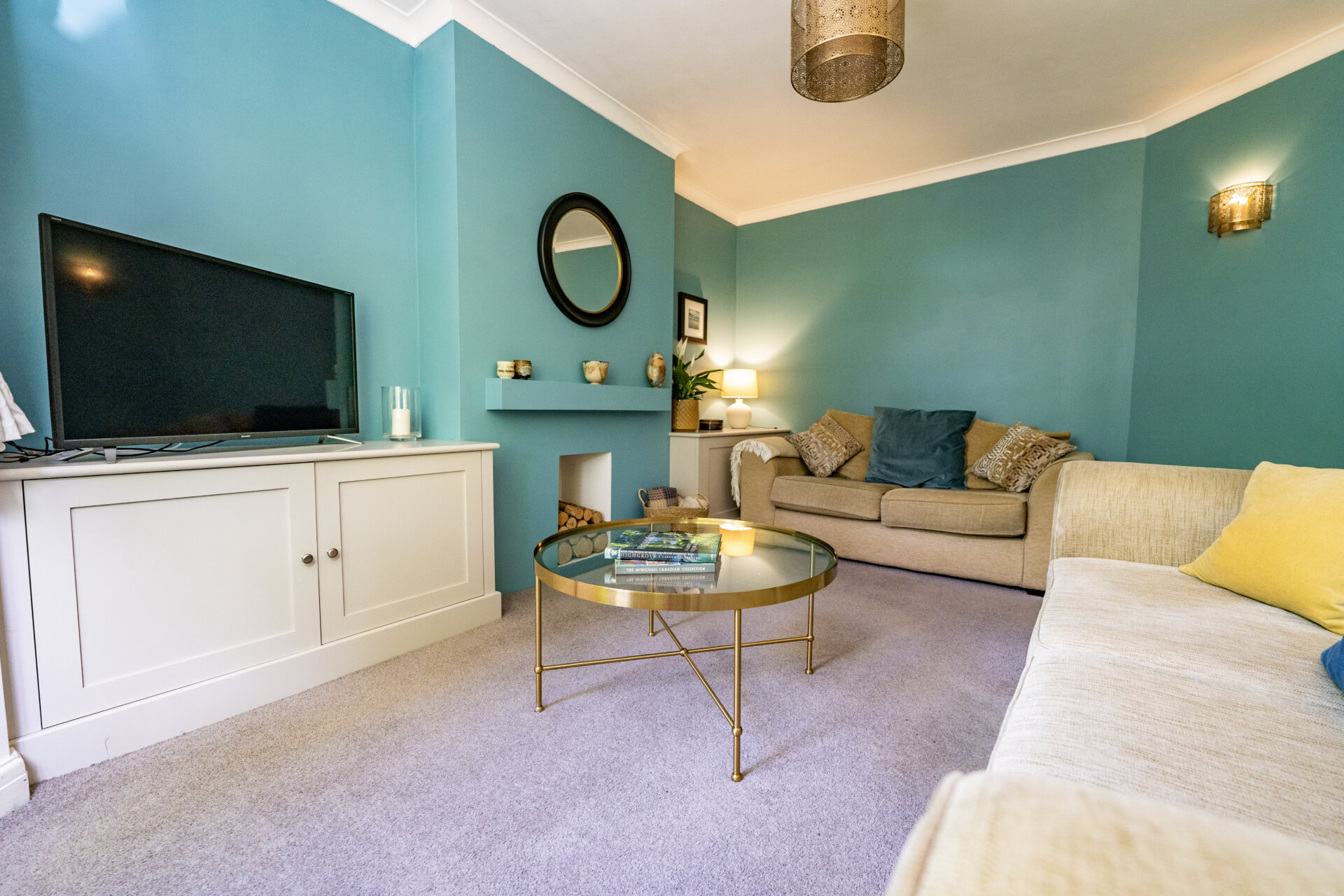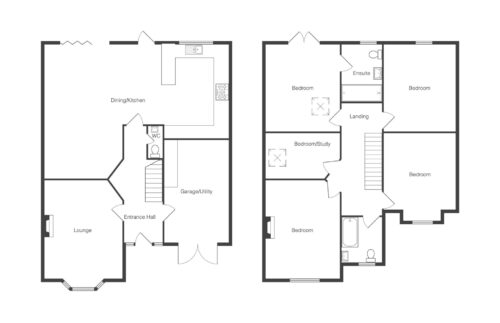-
Asking price
£600,000 Guide Price -
Bathrooms
2
-
Bedrooms
5
Description
Price Guide £600-615,000
Set within a secluded cul de sac, this extended five bedroom detached family home offers a perfect balance of tranquillity and convenience. A mere stroll away from Beeston town centre, the property is well-connected to local amenities and boasts excellent access to public transport and major transport links, in particular just a short walking distance to the tram stop. The interior has been thoughtfully designed and remodelled by the current vendor, creating a harmonious blend of modern comfort and practicality. The highlight of the property is undoubtedly the open plan dining/kitchen area, complete with built-in appliances and bi-folding doors that seamlessly connect to the larger than average rear garden, perfect for entertaining family and friends. The master bedroom exudes luxury with a vaulted ceiling, Juliette balcony, and an en-suite bathroom, providing a peaceful sanctuary. With viewings available seven days a week, this exceptional property won't stay on the market for long. There is a separate Lounge and a door to the garage from the entrance hall along with a ground floor WC that completes the downstairs space. The first floor has four DOUBLE bedrooms and a fifth single bedroom/study with an en-suite to the master bedroom and separate family bathroom.
The front of the property features a block paved driveway with a gravel border, privately enclosed with a hedge boundary, providing ample parking space. Access at the side elevation leads you to the rear garden. A patio area is positioned immediately outside the property, leading to a larger than average lawn, surrounded by hedge and fenced boundaries for added privacy. The garden also features an outside tap and a convenient garden shed for storage. Additionally, the garage, measuring 15'6 x 9'7 (approx), boasts double doors to the front, light and power, plumbing for an automatic washing machine, and direct access to the entrance hall. This property truly offers the best of both worlds - a peaceful oasis in a convenient location, perfect for modern family living.
The property is only walking distance from Beeston town centre where there is a Sainsbury’s, Tesco and Lidl stores as well as many other retail outlets, various restaurants and pubs, healthcare and sports facilities which includes the Beeston Fields Golf Club which is only a two minute drive away from the property and the excellent transport links include J25 of the M1, East Midlands Airport, stations at Beeston, Long Eaton and East Midlands Parkway and the A52 and other main roads provide easy access to Nottingham, Derby and other East Midlands towns and cities.
Tenure - Freehold
Council Tax Band D - £2,516
Partner - Emma Cavers
Entrance Hall
Front entrance door and windows, vinyl tiled floor, stairs to the first floor landing, coving to the ceiling, vertical modern radiator, door to the garage and doors to
WC
Low flush w.c, sink, tiled walls and splashbacks, tiled floor, extractor fan.
Lounge 15' 6" x 11' 0" (4.72m x 3.35m)
UPVC double glazed window, radiator, x2 built-in storage cupboards, coving to the ceiling.
Open Plan Dining Kitchen 20' 0" x 26' 8" (6.10m x 8.13m)
Dining Area
UPVC Bi-folding doors to the rear garden, vertical modern radiator, spotlights.
Kitchen
Wall, base and drawer units with a mix of Granite and Oak work- surface over with an inset sink and waste unit having a mixer tap over. There is a breakfast bar having storage underneath, twin Zanussi ovens with a 'Neff' induction hob and extractor hood over, space for fridge/freezer, spotlights, built-in dishwasher, UPVC double glazed window and stable style rear exit door.
Landing
coving to the ceiling, vertical modern radiator, light tube, storage cupboard and doors to
Bedroom One 11' 0" x 13' 0" (3.35m x 3.96m)
Vaulted ceiling with spotlights and remote electric velux window with blind, Juliette balcony, TV point and door to
En-Suite 7' 7" x 8' 8" (2.31m x 2.64m)
Walk-in shower cubicle with shower from the mains having a waterfall shower head and a hand held shower head, low flush w.c, sink with storage, fully tiled walls and splashbacks, chrome heated towel rail, tiled floor, UPVC double glazed window, spotlights, recess shelf and extractor fan.
Bedroom Two 11' 0" x 13' 4" (3.35m x 4.06m)
UPVC double glazed to the front, radiator.
Bedroom Three 13' 6" x 9' 3" (4.11m x 2.82m)
UPVC double glazed window to the rear, radiator, access to the loft, TV point.
Bedroom Four 10' 3" x 12' 9" (3.12m x 3.89m)
UPVC double glazed window to the front, radiator.
Bedroom Five 11' 0" x 6' 0" (3.35m x 1.83m)
Velux window, radiator, access to the loft.
Bathroom 7' 3" x 5' 1" (2.21m x 1.55m)
Panelled bath with shower form the mains having a waterfall shower head and a hand held shower head, sink with storage, low flush w.c, fully tiled walls and splashbacks, spotlights, shaver point, extractor fan, UPVC double glazed window to the front, laminate floor, chrome heated towel rail and the cabinet has in-built lighting and fog free mirror.
Need a mortgage?
We work with Mason Smalley, a 5-star rated mortgage brokerage with dedicated advisors handling everything on your behalf.
Can't find what you are looking for?
Speak with your local agent



