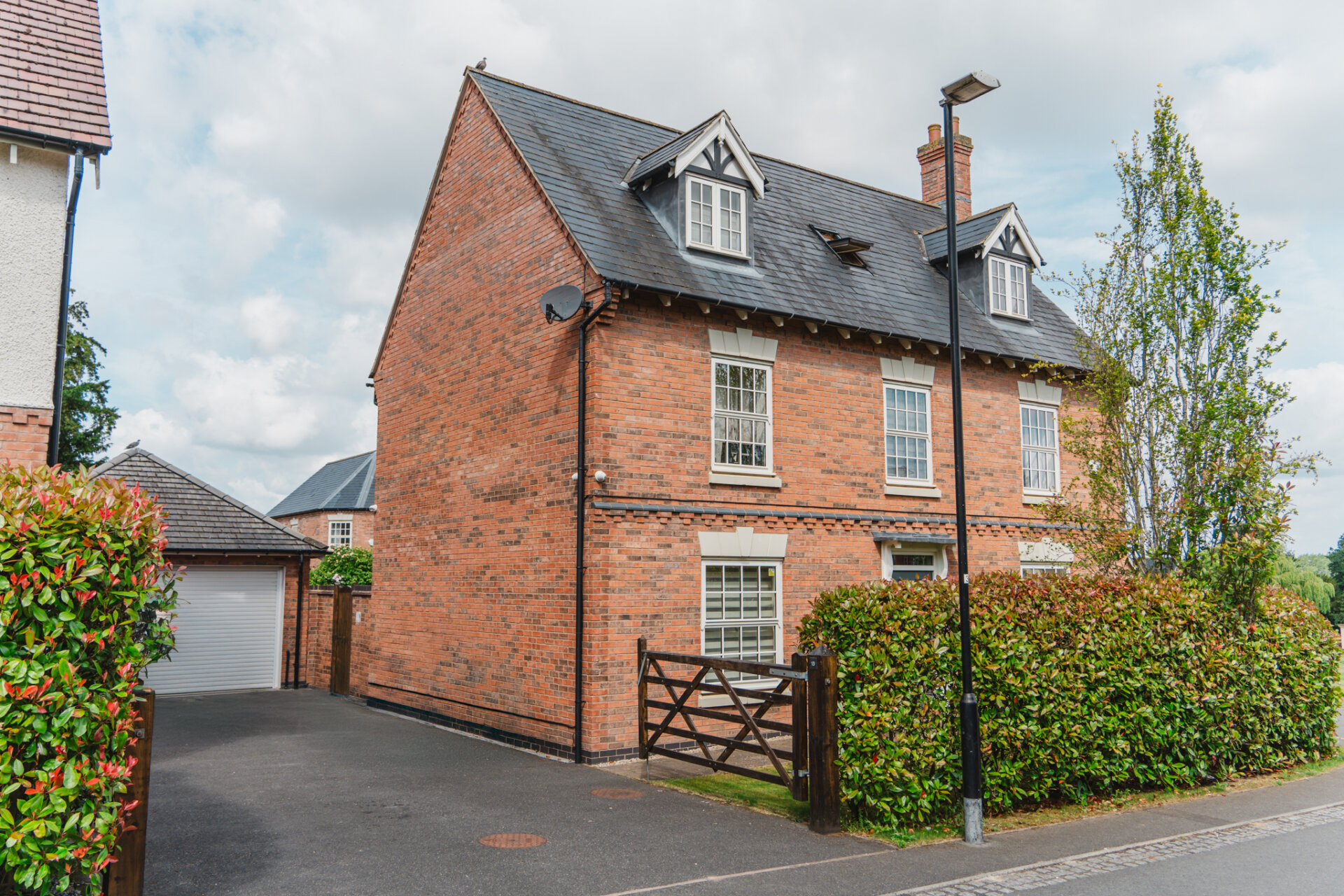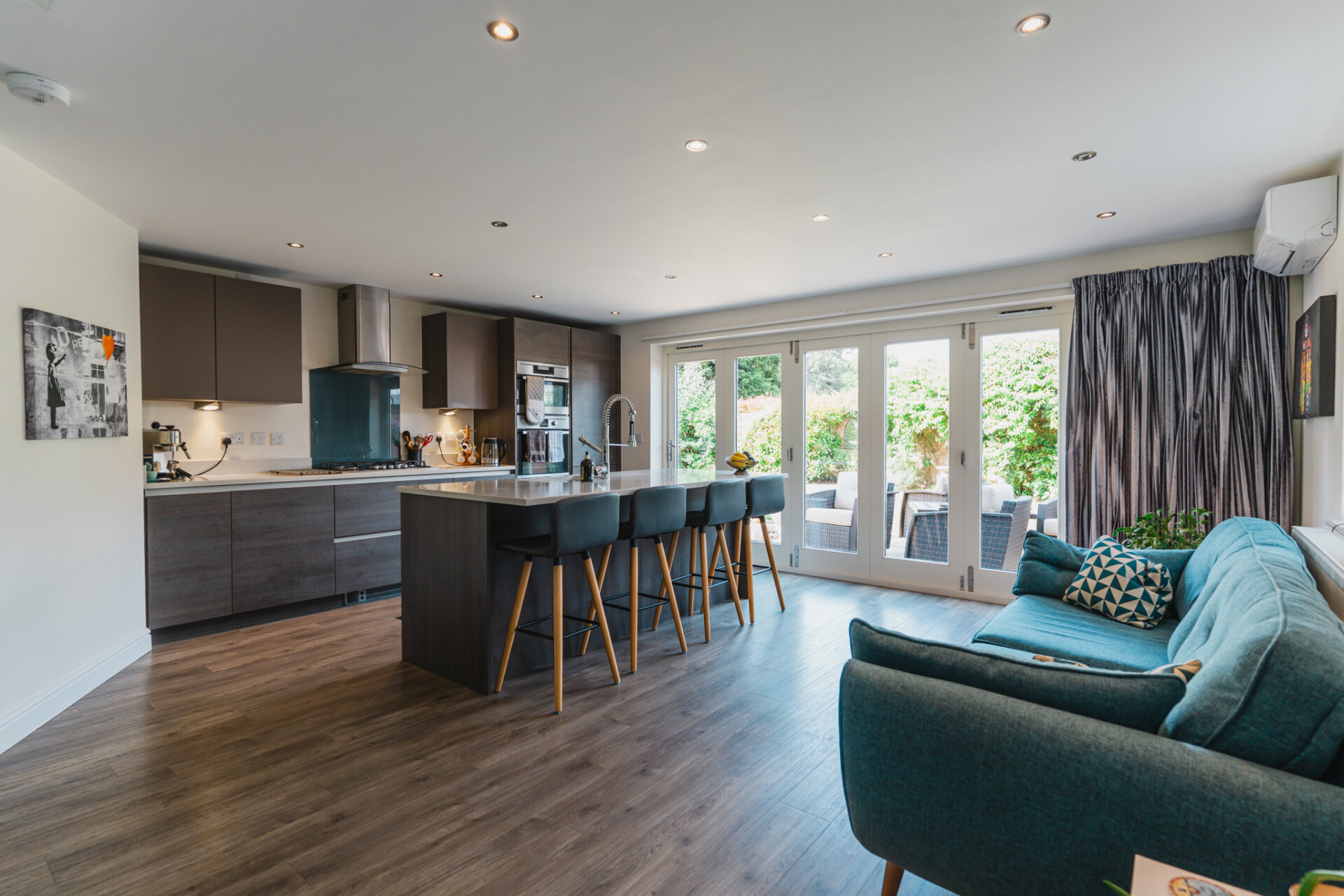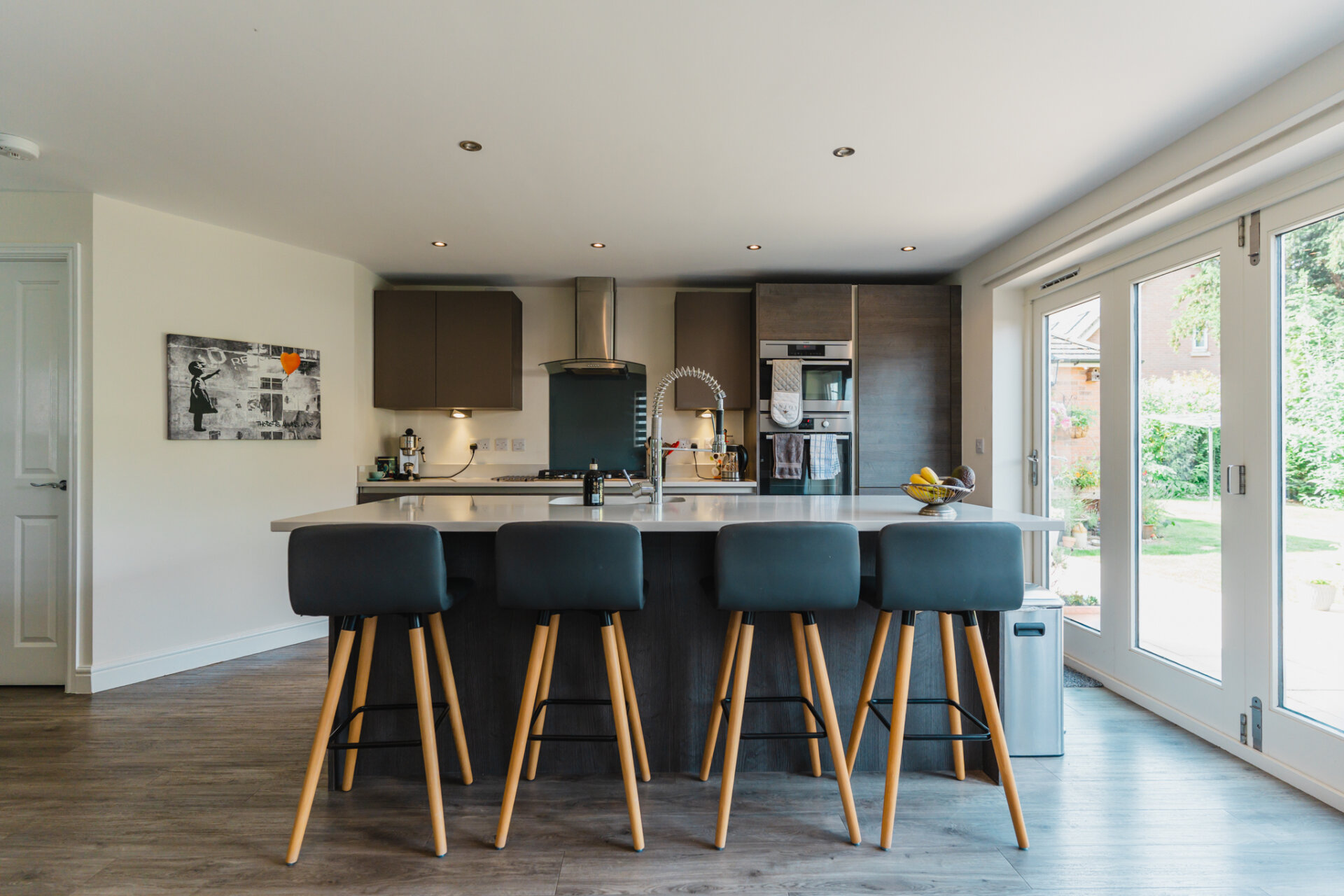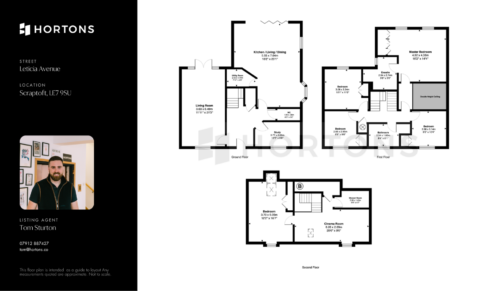-
Asking price
£675,000 -
Bathrooms
3
-
Bedrooms
5
Description
Built by Davidsons Homes in 2015, this attractive and contemporary home blends practical family features with high-quality finishes throughout. The centrepiece of the property is the stunning open-plan kitchen/living/dining room, which opens onto a private, west-facing rear garden — perfect for everyday family life and effortless entertaining. Fitted wardrobes in every bedroom, air conditioning in the two main living spaces, and a spacious double garage are just a few of the highlights.
The wide entrance hall offers a warm welcome, providing access to a ground-floor cloakroom and a useful under-stairs storage cupboard. To one side, the peaceful study enjoys natural light from a front-facing window and offers a quiet space to work or study. Opposite, the generous dual-aspect living room is arranged around a modern electric fireplace, with a large window to the front and French doors opening out to the rear garden. This room also features Amtico flooring and built-in air conditioning for year-round comfort.
At the rear of the house, the open-plan kitchen/living/dining room is a beautifully designed social space. Contemporary wood-effect cabinetry is paired with light, solid quartz worktops, including on the central island, creating a clean and timeless look. A built-in oven, combi oven, and five-ring gas hob will please keen cooks, while a separate utility room keeps laundry and white goods neatly tucked away. The dining area, set beneath a striking double-height ceiling and a cascading chandelier, enjoys natural light from a bay window and feels wonderfully airy. Bi-folding doors open out onto the patio, connecting indoor and outdoor living seamlessly — ideal for family BBQs or relaxed evenings enjoying the landscaped garden.
Upstairs, the principal bedroom features a full wall of fitted wardrobes and enjoys framed views of the nearby All Saints Church, a prominent local landmark. It is served by a stylish en-suite shower room with contemporary fittings. Two further double bedrooms, along with a spacious single (currently used as an office), all benefit from fitted wardrobes and are served by a luxurious four-piece family bathroom.
On the top floor, a loft-style cinema room and an additional double bedroom with fitted wardrobes offer flexible living options, ideal for older children, guests, or even multi-generational living. A unique double-height skylight in the bedroom brings in excellent natural light and elevated views of the church. A separate shower room completes the upper floor.
Outside, the property is set back behind established hedging and a gated driveway, which offers parking for up to six vehicles. The double garage sits side-by-side and features an electrically operated shutter door, power, lighting, and plumbing — allowing potential for an additional utility or workshop space. To the rear, the west-facing garden has been thoughtfully landscaped with a large patio providing multiple seating areas, mature beds offering seasonal colour, and a level lawn ideal for play. Brick walls and established planting provide privacy and a sense of calm.
In summary, this substantial and stylish family home delivers exceptional space and comfort in a well-connected and welcoming village setting. With excellent schools nearby, local amenities on the doorstep, and easy access into Leicester, it’s a perfect base for families who want room to grow and a community to grow with.
Need a mortgage?
We work with Mason Smalley, a 5-star rated mortgage brokerage with dedicated advisors handling everything on your behalf.
Can't find what you are looking for?
Speak with your local agent




