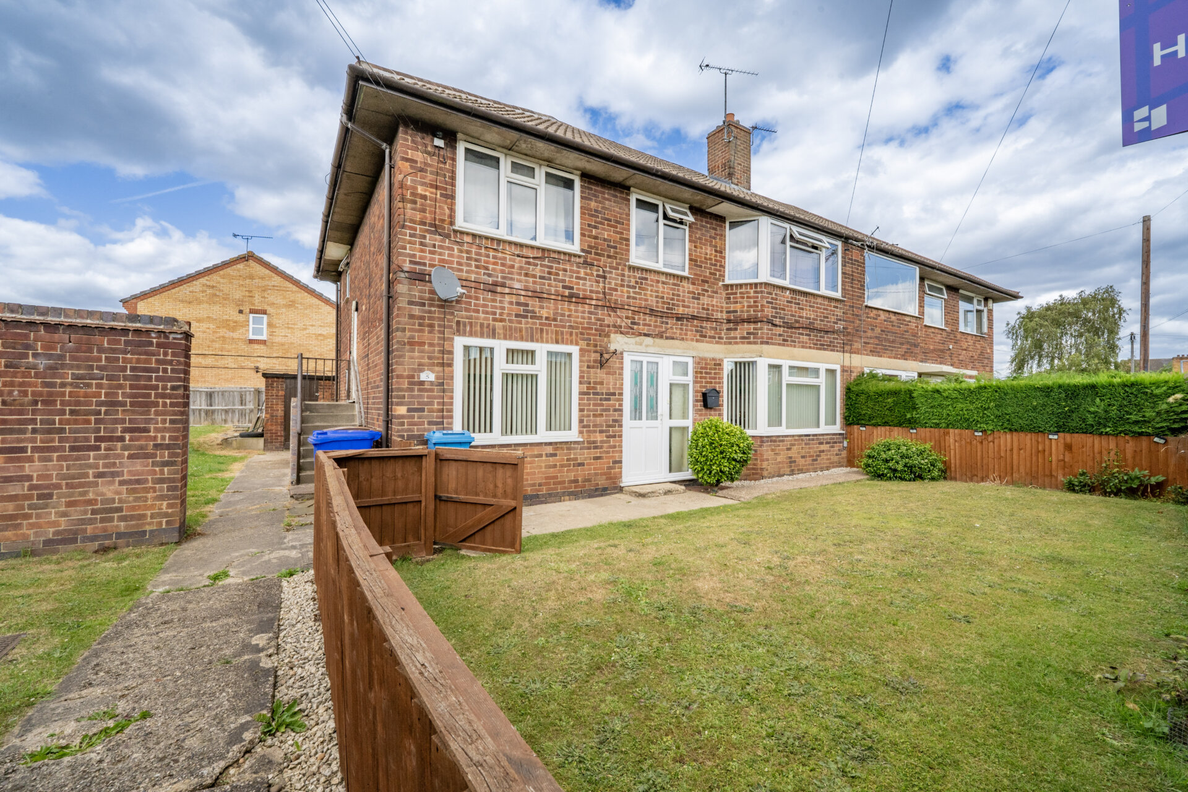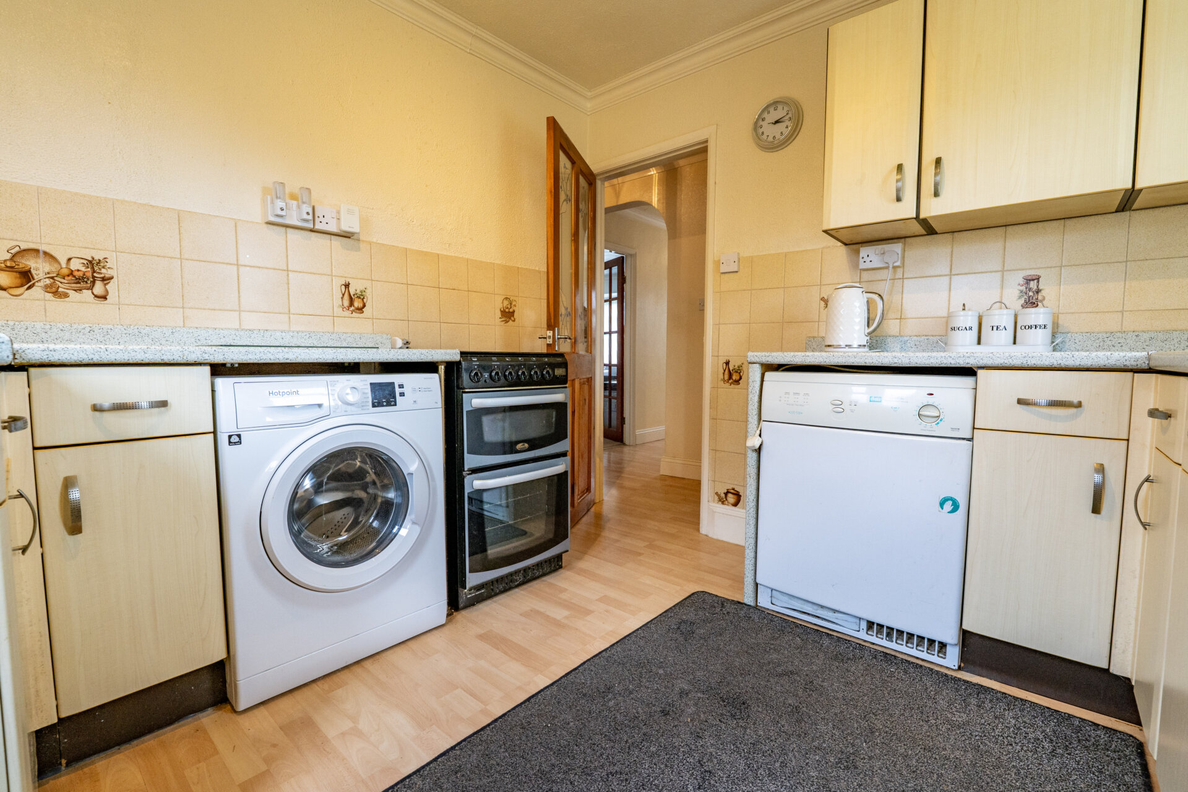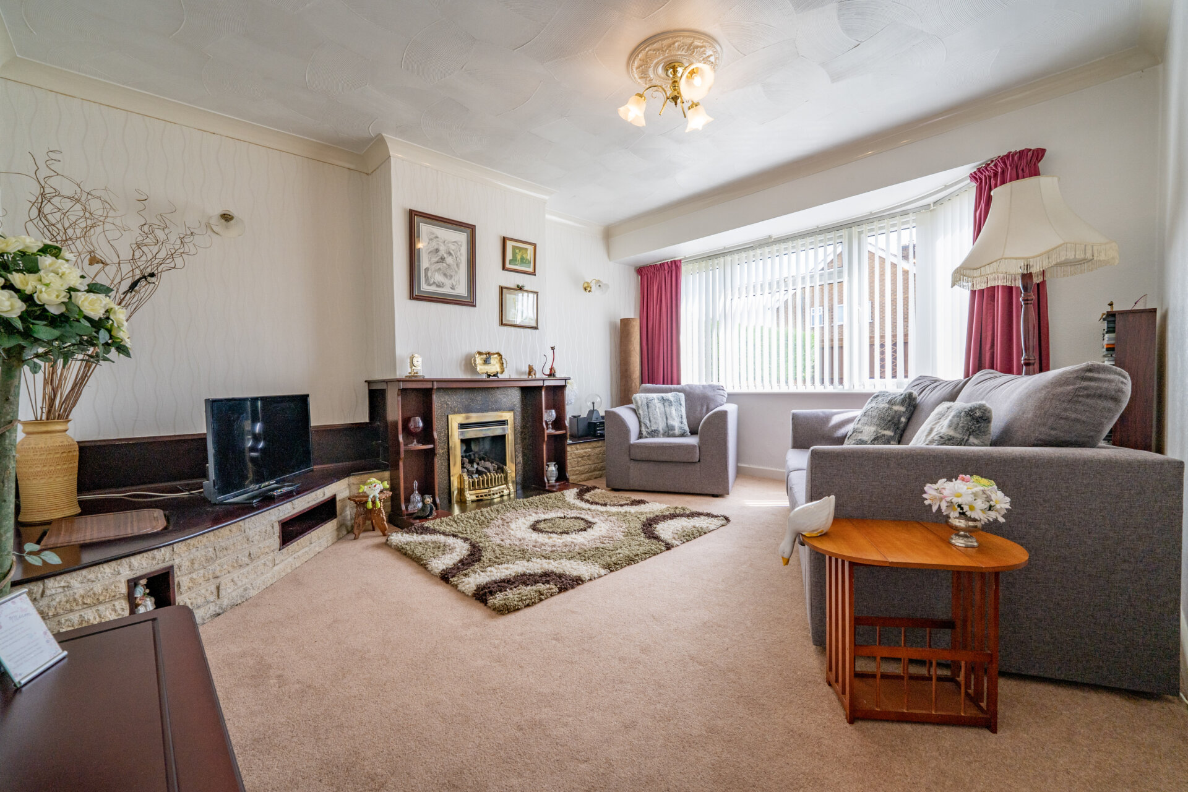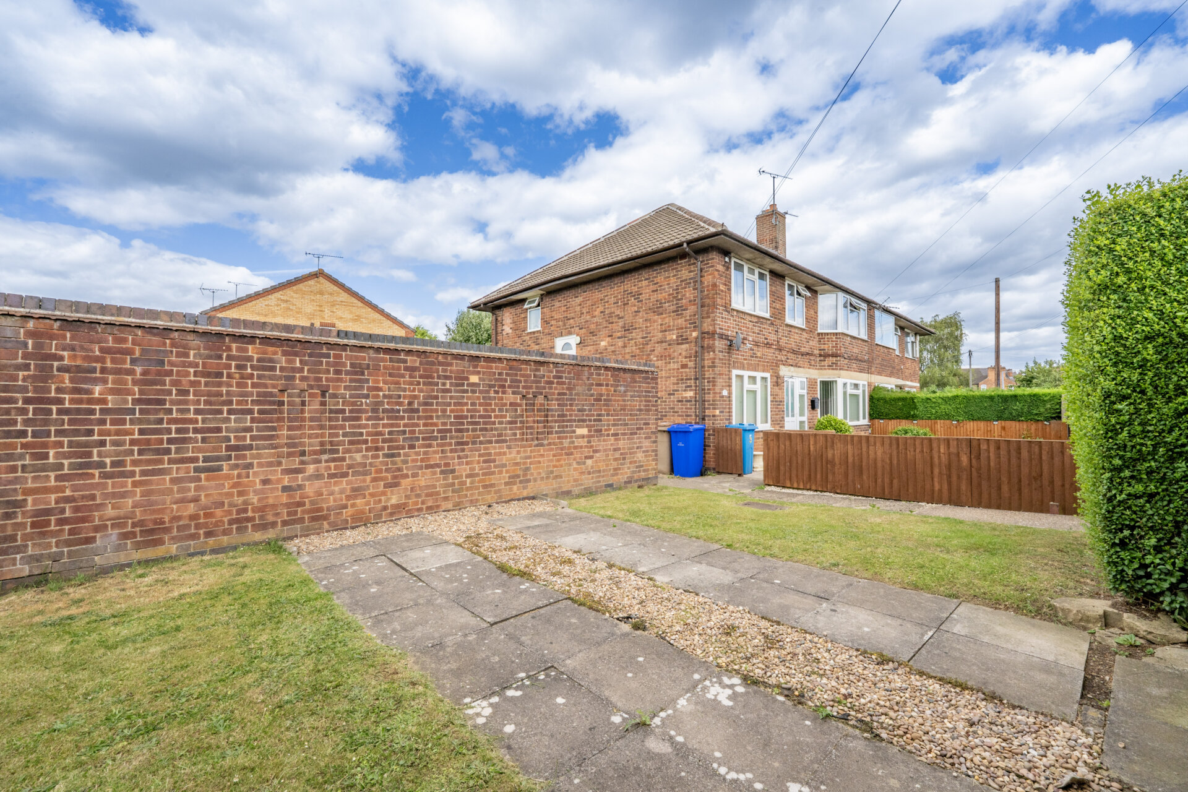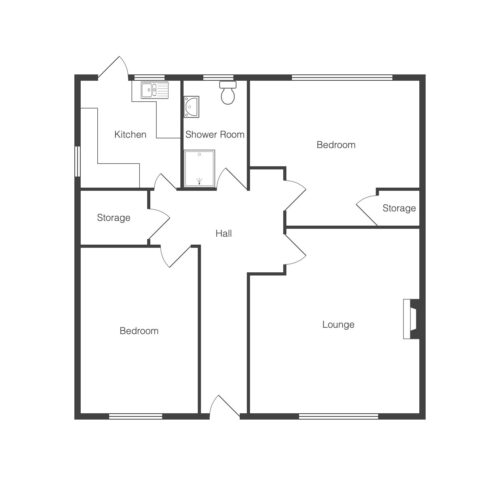-
Asking price
£135,000 OIRO -
Bathrooms
1
-
Bedrooms
2
Description
A ground floor apartment boasting two spacious double bedrooms, offering living space suitable for both investors and first-time buyers. The property comes with the added benefit of a substantial amount of outside space, featuring a large front garden and a generously sized rear garden, providing an opportunity for outdoor relaxation and entertainment. With off-road parking included and no upward chain, this apartment offers convenience and ease of living. Additionally, the low ground rent and service charge make it an attractive and cost-effective option for potential buyers. Its close proximity to local shops and the main bus route further enhances its appeal, offering a convenient lifestyle for its residents. Viewings can be arranged seven days a week, ensuring flexibility for interested parties to explore this property.
The property boasts fantastic transport links and easy access into the town centre. There are several supermarkets and healthcare facilities within the town centre. There are nearby bus stops and easy access to major road links such as the M1, A50 and A52 to both Nottingham and Derby should you need to commute.
Tenure - Leasehold
Ground Rent £10 per annum
Service Charge £120.31 per annum
Council Tax Band C £1,916
Partner Emma Cavers
Entrance Hall
UPVC double glazed front entrance door, door to a large storage cupboard/pantry, coving to the ceiling and doors to
Lounge 14' 0" x 15' 2" (4.27m x 4.62m)
UPVC double glazed window to the front, gas fire with brick surround, TV point, coving to the ceiling.
Kitchen 9' 4" x 9' 4" (2.84m x 2.84m)
Wall, base and drawer units with work surface over, sink/waste/drainer unit with mixer tap over, tiled walls and splashbacks, UPVC double glazed windows x2, plumbing for automatic washing aching, appliance space, coving to the ceiling, UPVC double glazed rear exit door.
Bedroom One 11' 9" x 13' 6" (3.58m x 4.11m)
UPVC double glazed window to the rear, storage cupboard housing the water tank.
Bedroom Two 13' 6" x 9' 6" (4.11m x 2.90m)
UPVC double glazed window to the front, coving to the ceiling.
Bathroom
Walk-in shower cubicle with electric shower one, low flush w.c, sink with storage, tiled walls and splashbacks, UPVC double glazed window.
Need a mortgage?
We work with Mason Smalley, a 5-star rated mortgage brokerage with dedicated advisors handling everything on your behalf.
Can't find what you are looking for?
Speak with your local agent