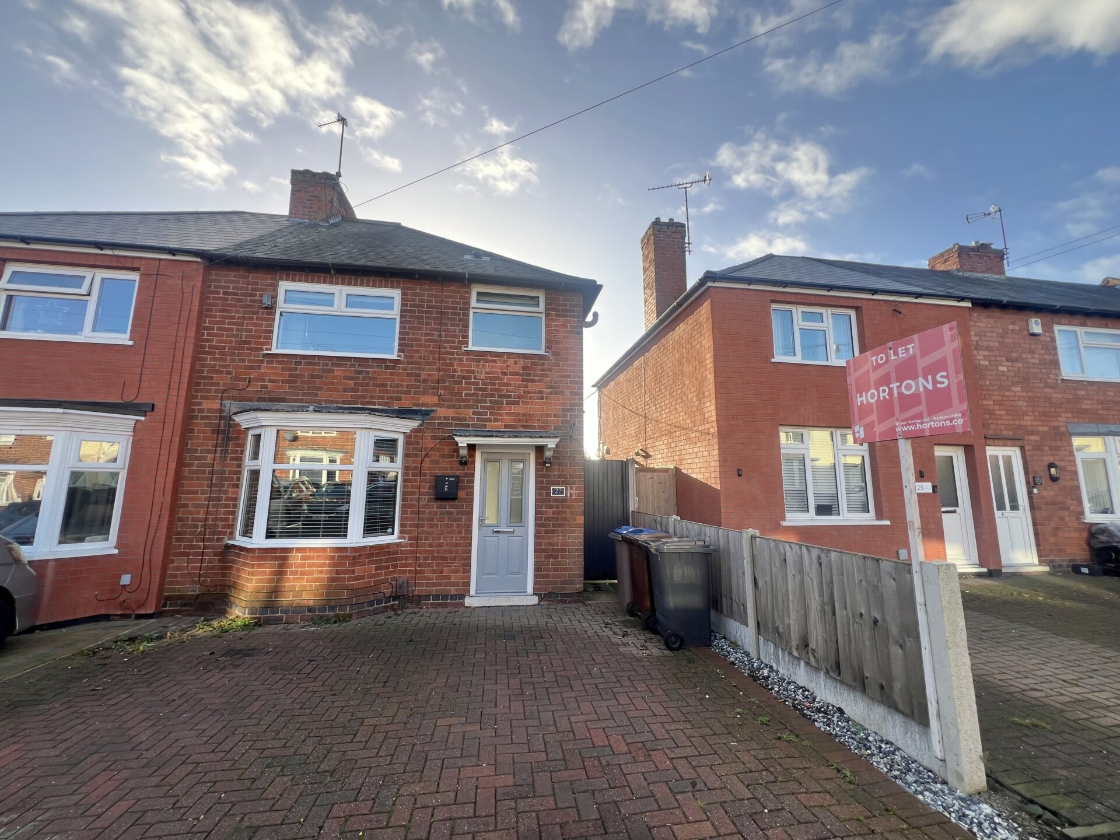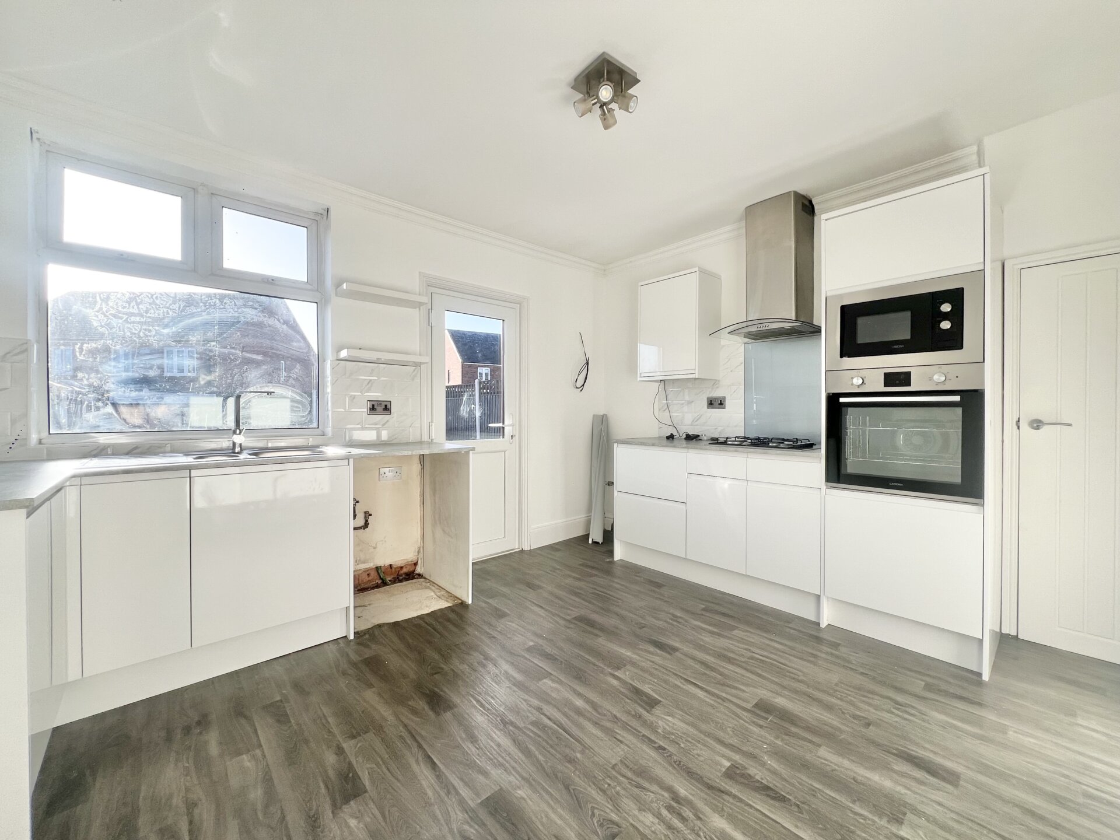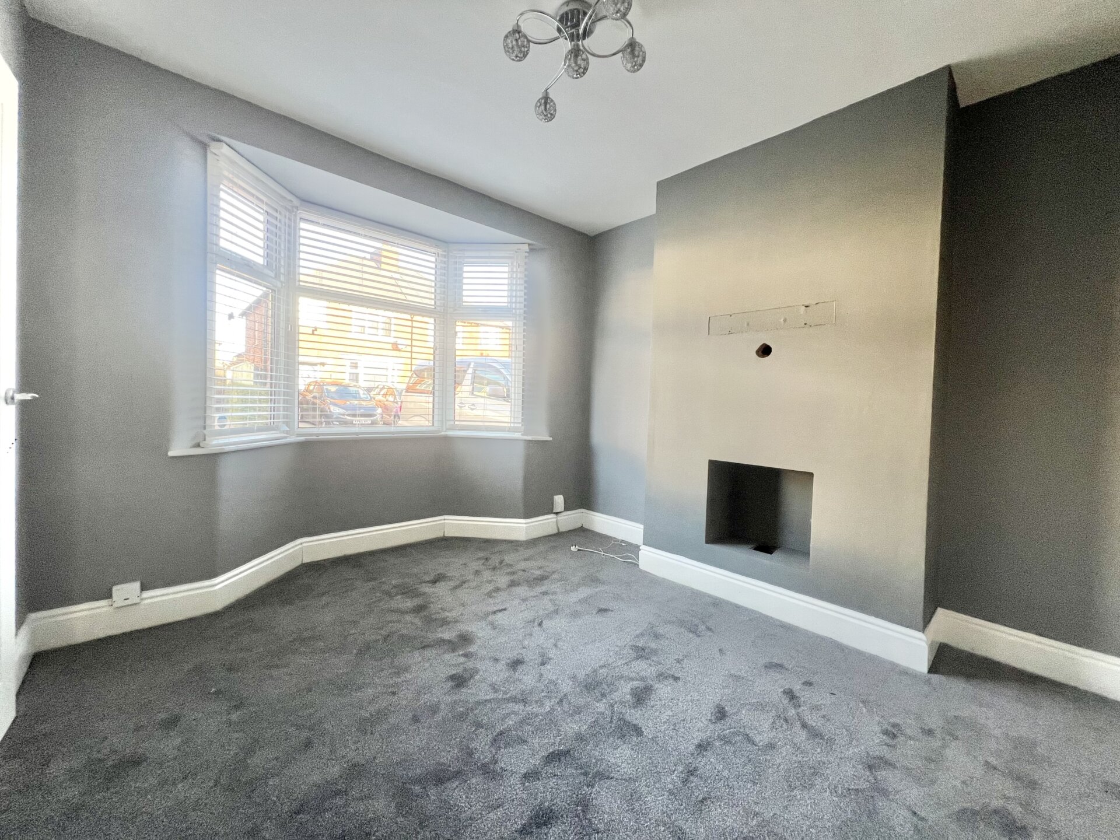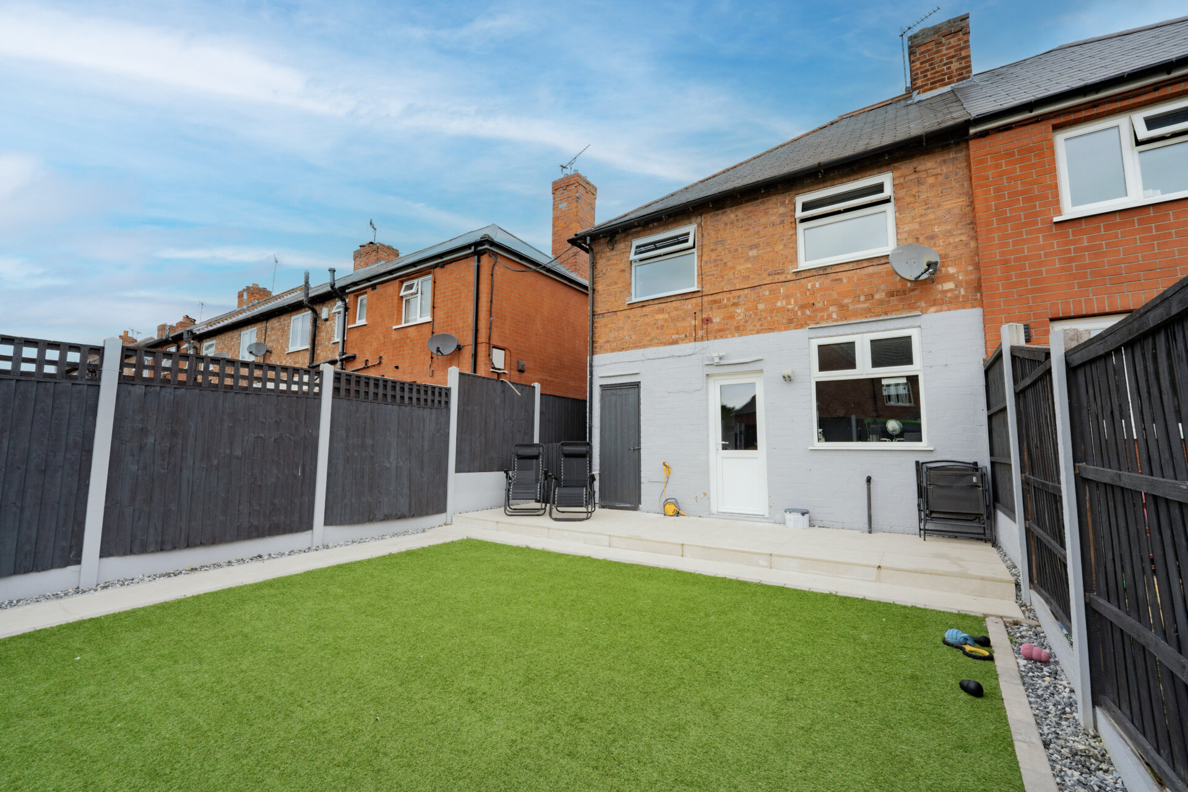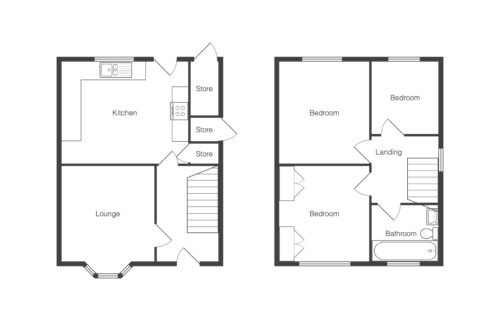-
Asking price
£1,095 pcm -
Bathrooms
1
-
Bedrooms
3
Description
This inviting three-bedroom semi-detached house is nestled in a quiet cul-de-sac. The property has been recently updated with a newly fitted kitchen and bathroom, ensuring a modern and fresh living space. Benefitting from gas central heating and double glazing throughout, this home provides comfort and energy efficiency year-round. The south-facing garden at the rear is designed for low maintenance, featuring a patio area perfect for al-fresco dining and astro-turf divided into two sections.
The outside space of this property boasts a blocked paved driveway at the front, providing convenient off-road parking for two cars. A side entrance leads to the private and sunny south-west facing garden, surrounded by fenced boundaries for added seclusion. This outdoor haven offers a peaceful escape to enjoy the outdoors and entertain guests. There are two brick stores. With easy access to local amenities, schools, and transport links, this property offers both convenience and comfort for its future residents. Viewings are available seven days a week to come and explore the charm and potential this home has to offer. The property is available from Mid-January 2026
Situated in Sandiacre Town, the house is close to Longmoor Primary School and is ideally placed for Friesland School or Wilsthorpe School and Stoney Cloud nature reserve. For those wishing to commute the area is served by good road networks and the property is within a short drive of the A52 for Nottingham, Derby and Junction 25 of the M1 Motorway.
Partner - Emma Cavers
Council Tax Band - A
Entrance Hall
Composite Front entrance door, stairs to the first floor landing, radiator and doors to
Lounge 10' 7" x 10' 1" (3.23m x 3.07m)
UPVC double glazed bay window to the front, radiator.
Kitchen 11' 1" x 11' 6" (3.38m x 3.51m)
Wall, base and drawer units with work surface over, sink/waste/drainer unit with swan mixer tap over, tiled walls and splashbacks, appliance space, plumbing for automatic washing machine, built-in, eye level oven and microwave, gas hob and extractor hood over, UPVC double glazed window and rear exit door.
Landing
UPVC double glazed window, access to the loft and doors to
Bedroom One 10' 6" x 9' 4" (3.20m x 2.84m)
UPVC double glazed window, radiator, built-in wardrobes and drawers.
Bedroom Two 11' 8" x 6' 9" (3.56m x 2.06m)
UPVC double glazed window and radiator.
Bedroom Three 8' 5" x 7' 6" (2.57m x 2.29m)
UPVC double glazed window and radiator.
Bathroom
Comprising a bath with shower from the mains, low flush w.c, sink with storage, UPVC double glazed window, fully tiled walls and splashbacks, tiled floor, mirror with touch screen light.
Can't find what you are looking for?
Speak with your local agent