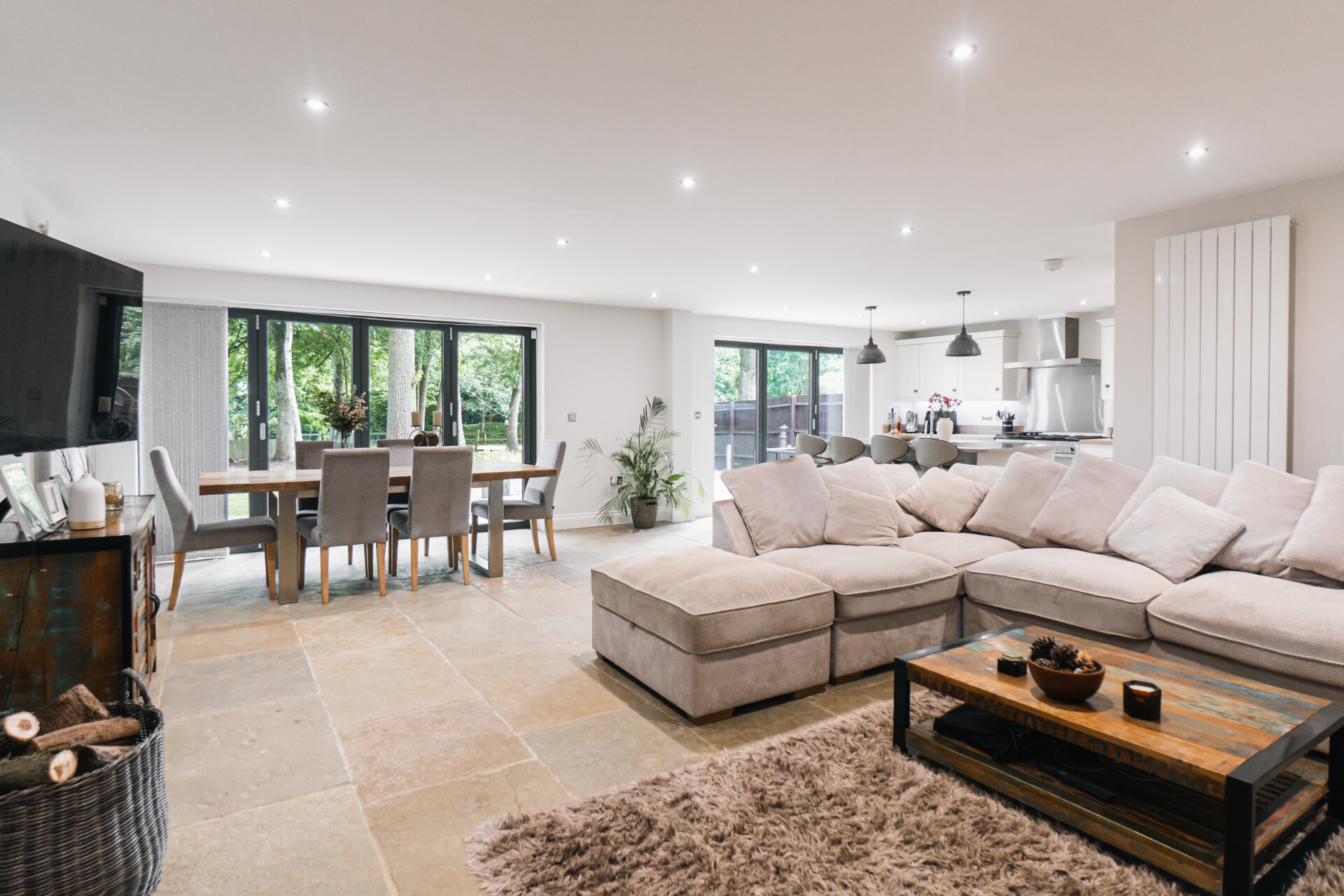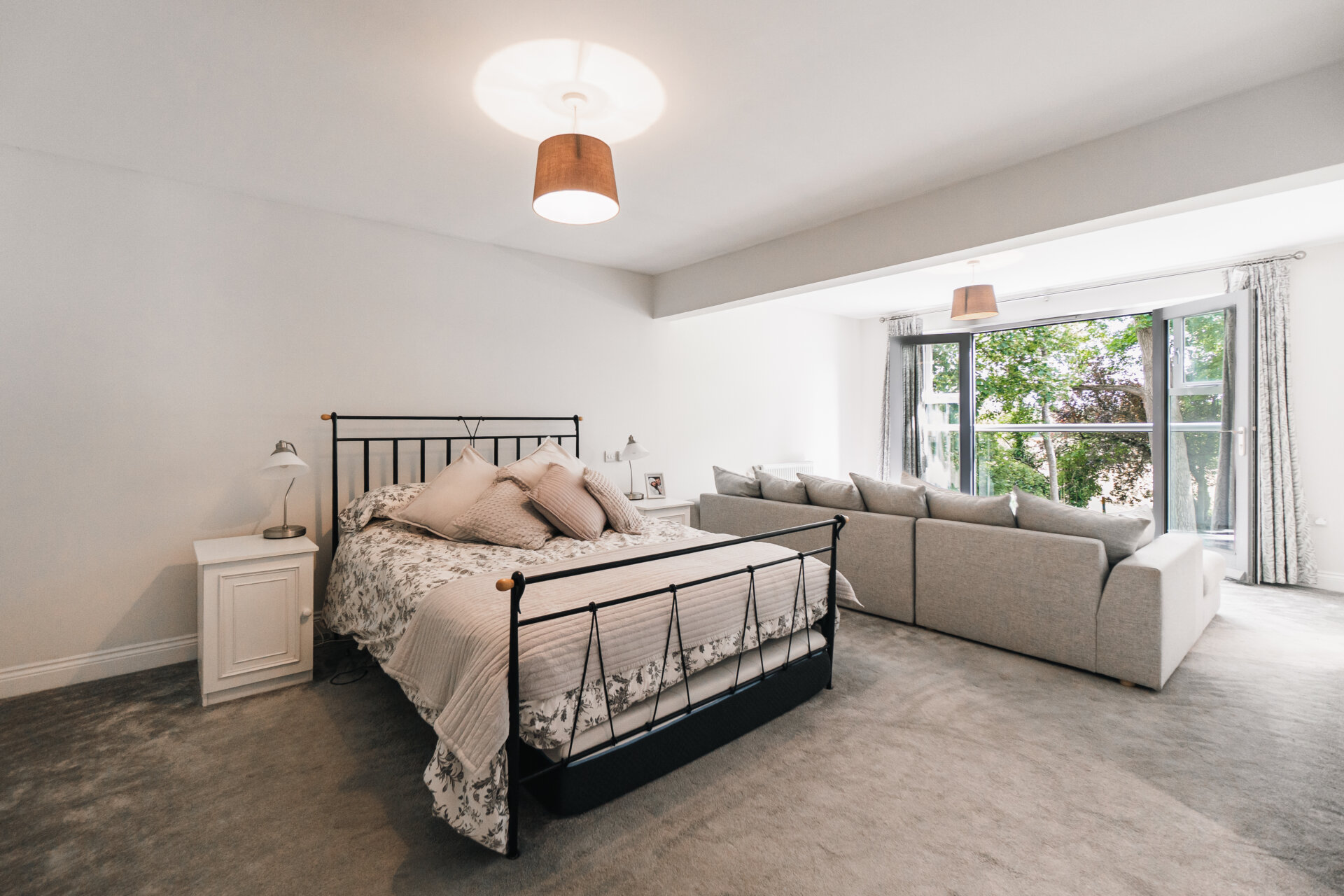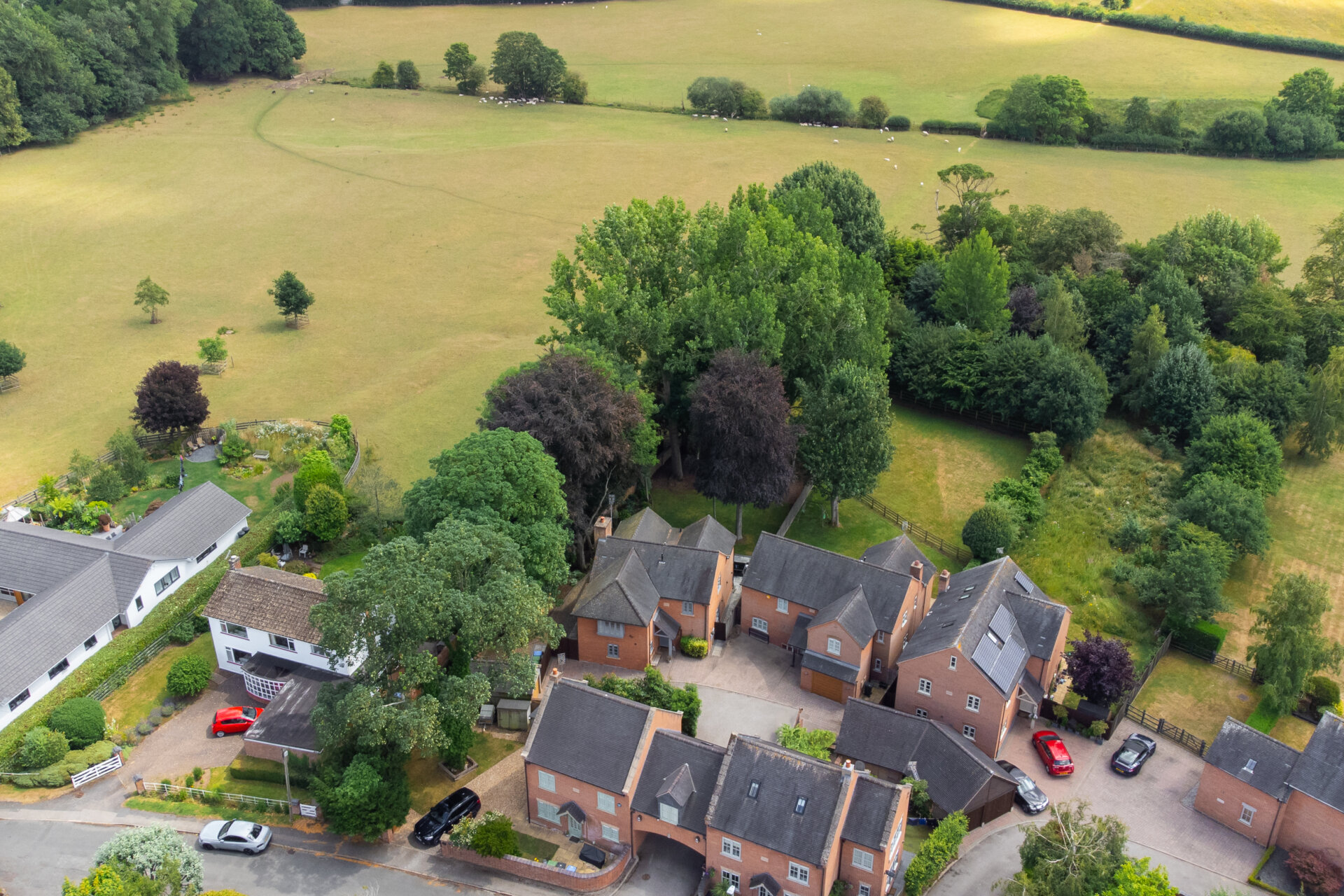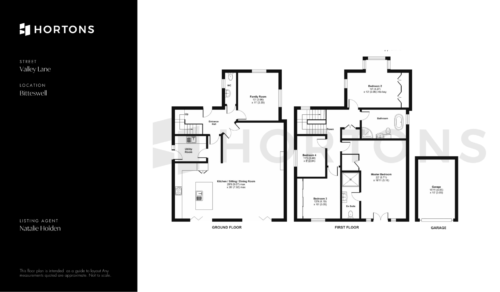-
Asking price
£700,000 Offers in Excess -
Bedrooms
4
Description
A Spacious, Stylish Family Home in the Heart of Bitteswell
Hortons are excited to bring to market this beautifully extended four-bedroom detached home, tucked into a generous corner plot in the charming and ever-popular village of Bitteswell. Stylishly finished throughout with high-spec touches, this house combines modern open-plan living with countryside views and thoughtful details like Terrazzo flooring, a Juliet balcony, and a dreamy main bedroom suite complete with its own dressing room and en-suite bathroom.
Ground Floor
Entrance Hall
Step through the front door into a bright and welcoming hallway where striking Terrazzo flagstone flooring leads the way into the main living space. There is access to a convenient downstairs cloakroom, as well as a useful understairs storage cupboard. A carpeted staircase rises to the first floor, adding a sense of openness to this inviting entrance.
Cloakroom
Ideal for guests and day-to-day use, the downstairs WC includes a vanity unit with an integrated wash basin and is finished with warm wood-effect flooring for a contemporary touch.
Family Room – 13'9" x 11'
This bright and flexible living space enjoys lots of natural light from its dual-aspect windows. The wooden flooring and ceiling coving give the room a polished yet cosy feel, making it ideal as a snug, playroom, second lounge, or even a dedicated home office.
Kitchen / Sitting / Dining Room – 27'9" x 20'8" max
This open-plan heart of the home has been cleverly zoned for cooking, dining, and relaxing perfect for both family life and entertaining. The kitchen features classic cream shaker-style units paired with elegant granite worktops. A large central island offers plenty of worktop space, houses a double Belfast sink, and includes a built-in dishwasher and breakfast bar. A Rangemaster cooker with six gas burners sits beneath a sleek Caple extractor, and integrated appliances include a Caple built in microwave, fridge, and freezer.
The room flows seamlessly into the sitting and dining areas, where two sets of bi-fold doors open out onto the garden, flooding the space with light and connecting indoors with the outside beautifully. A log burner, set on a slate hearth with a rustic beam mantle, provides a charming focal point and adds warmth during the colder months.
Utility Room
Located off the hallway, the utility room mirrors the kitchen’s shaker-style cabinetry and provides space for laundry appliances, keeping everything practical and out of sight.
First Floor
Landing
A generous galleried landing offers access to all four bedrooms and the family bathroom. There’s also a built-in storage cupboard, keeping the upstairs as functional as it is spacious.
Master Bedroom – 22' x 16'11"
This luxurious principal suite feels more like a private retreat, with enough space to include a seating area — perfect for enjoying peaceful views over the garden and open countryside beyond. French doors open out onto a Juliet balcony, allowing natural light and fresh air to pour in while offering a picturesque outlook. The room also boasts a walk-in dressing room and its own stylish en-suite bathroom.
En-Suite
The en-suite is modern and well-finished, complete with a WC, wash basin, and a sleek shower enclosure.
Bedroom Two – 14' x 13'9" into bay
A bright and spacious double bedroom, this room features a lovely bay window, wood-effect flooring, and built-in double wardrobes, offering both comfort and practicality, ideal for guests or older children.
Bedroom Three – 13'9" x 10'
Another generous double, this room features contemporary Sharps fitted sliding wardrobes along one wall, including mirrored panels that help reflect the light and enhance the feeling of space.
Bedroom Four – 11'5" x 8'
The fourth bedroom is a versatile space, suitable as a nursery, study, or guest room, depending on your needs.
Family Bathroom
Beautifully finished, the family bathroom combines luxury and functionality. It includes a freestanding bath perfect for long soaks, a corner rainfall shower with a glass enclosure, and a sleek vanity unit with an inset wash basin. A Victorian-style bath adds a touch of character and style, a chrome heated towel rail and WC complete the space.
Outside
Front
The front of the property features a combination of block-paved and tarmac driveway, providing generous parking in front of the detached garage. Low-maintenance planting, including established shrubs, adds kerb appeal and greenery.
Rear & Side Garden
Wrapping around the property, the South East facing garden is perfect for outdoor living. A paved patio with cobblestone edging creates an ideal spot for dining and relaxing, while well-kept lawns and a bark-chipped play area provide space for children or pets. Mature trees and shrubs give the garden privacy and charm, and open views stretch out over a paddock and the rolling countryside. The garden is enclosed with a mix of brick walls, close-board fencing, and post-and-rail fencing, giving it a traditional, secure, and family-friendly feel.
Garage – 15'11" x 10'
The single detached garage offers secure parking or additional storage, with electric rollover doors, making it a practical extension of the home.
Need a mortgage?
We work with Mason Smalley, a 5-star rated mortgage brokerage with dedicated advisors handling everything on your behalf.
Can't find what you are looking for?
Speak with your local agent




