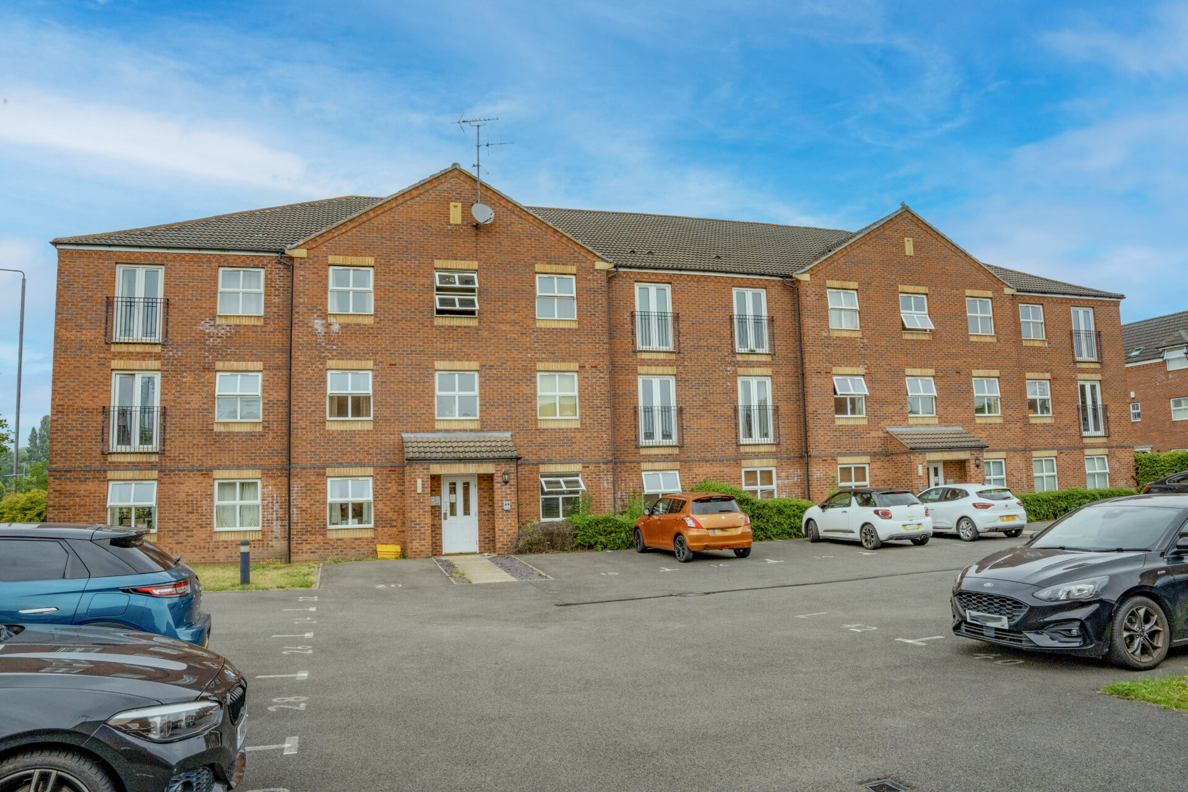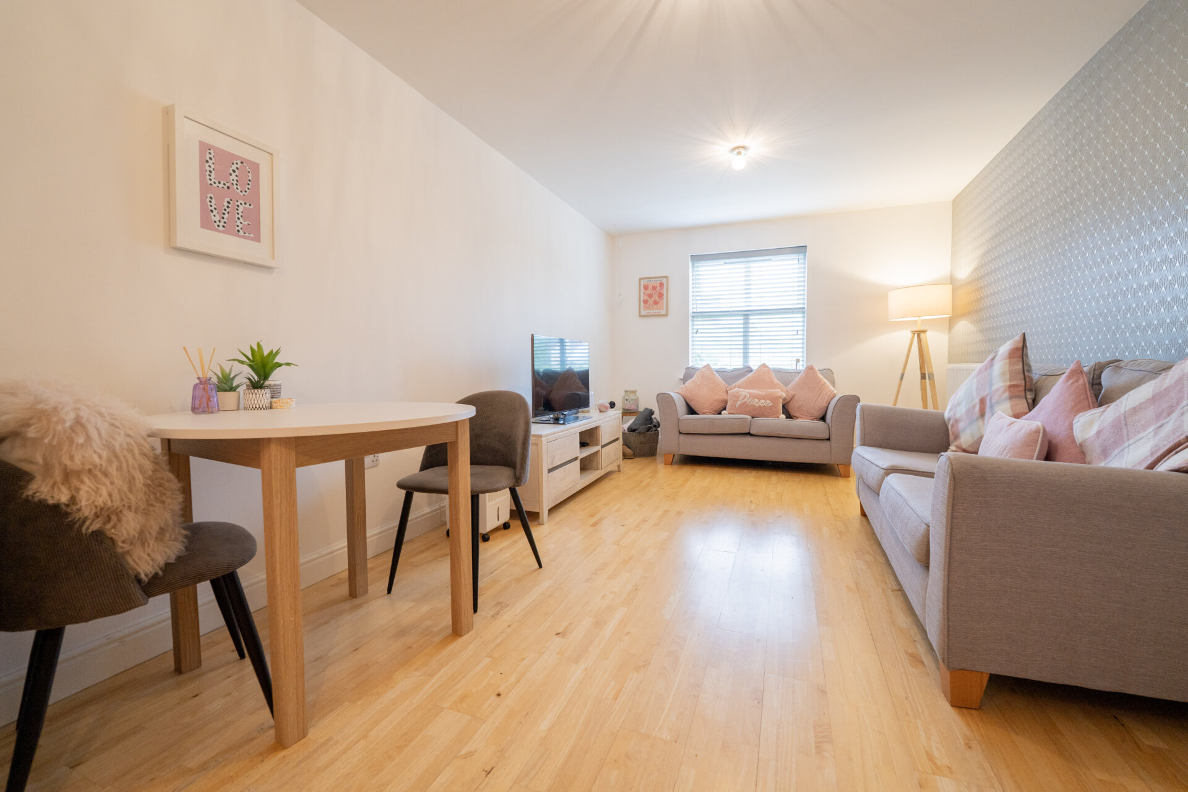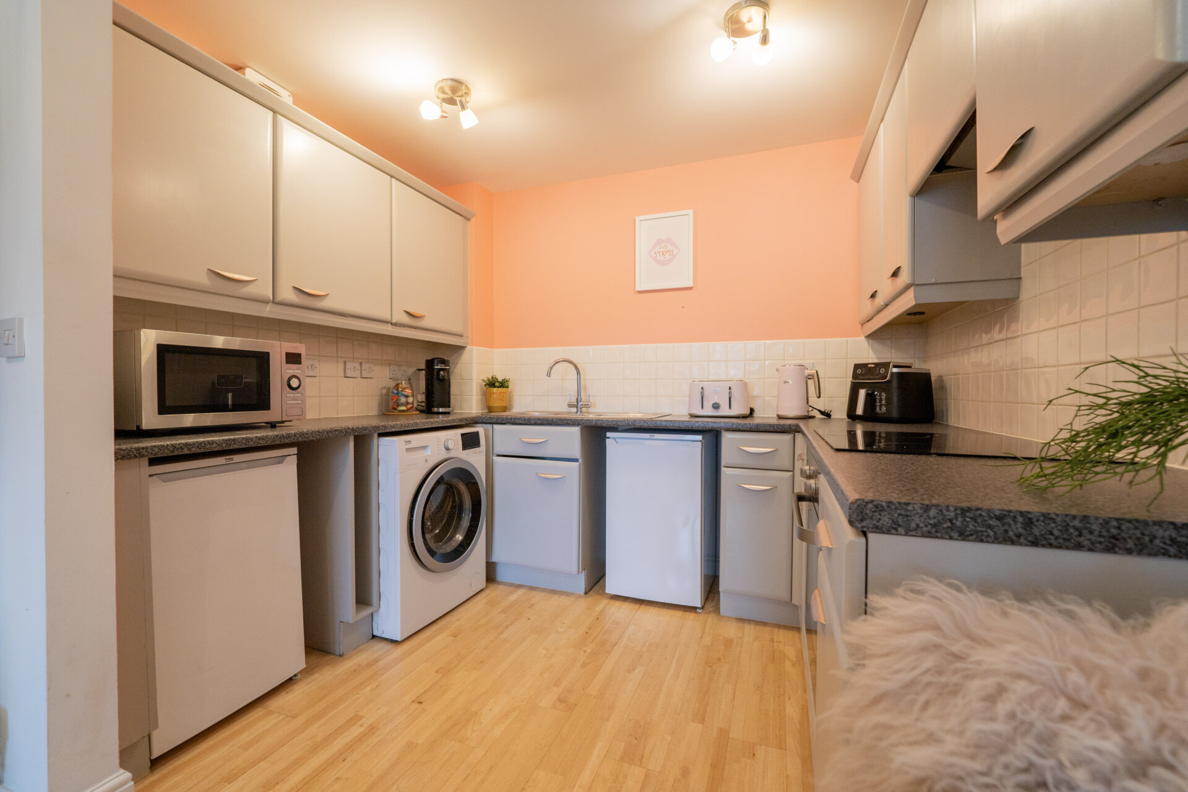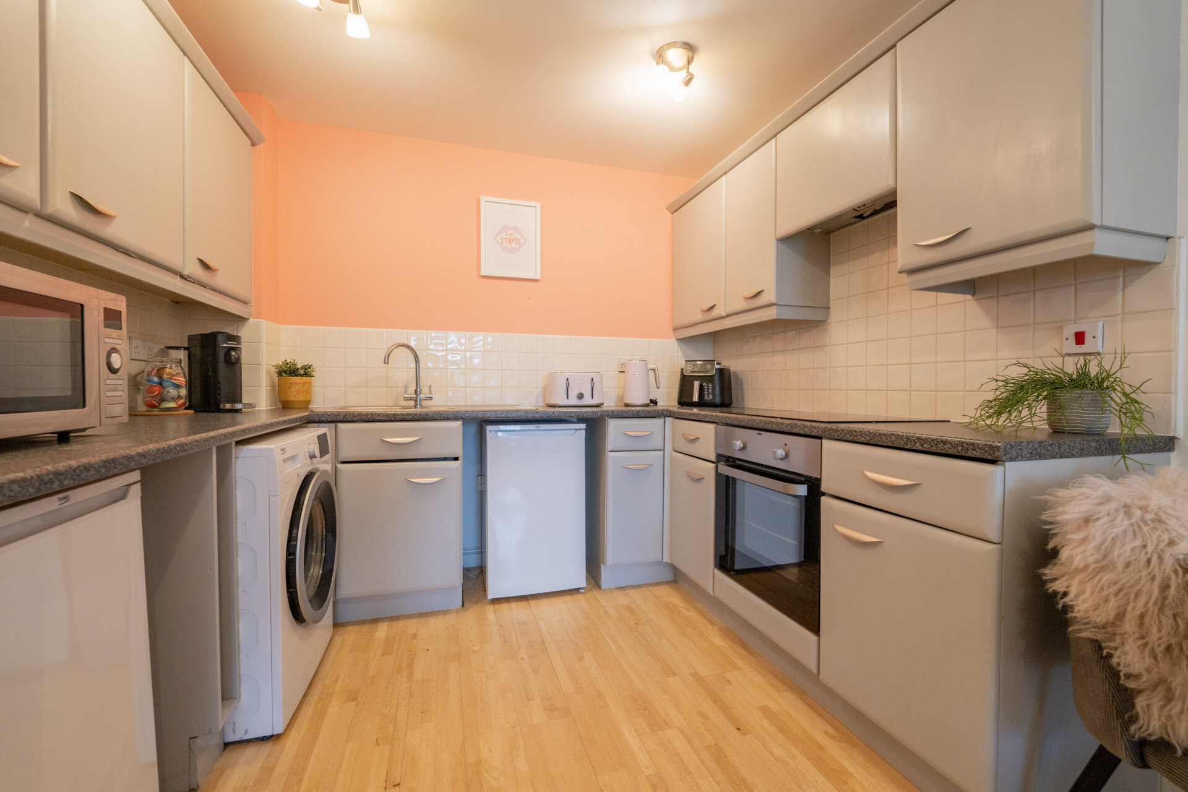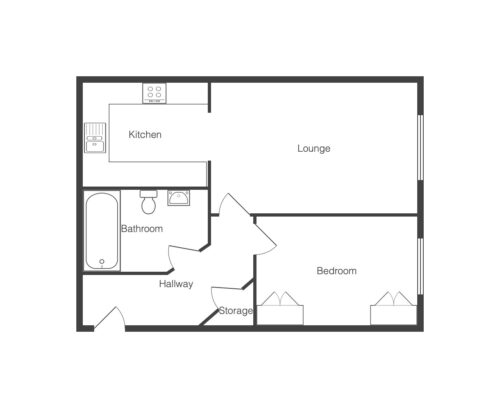-
Asking price
£130,000 OIRO -
Bathrooms
1
-
Bedrooms
1
Description
This inviting ground floor one-bedroom apartment presents an ideal living space for first-time buyers or astute investors seeking a promising buy-to-let opportunity. Boasting the convenience of electric central heating and double glazing, this well-maintained property offers a cosy ambience that extends to a master bedroom featuring built-in wardrobes. Situated within walking distance to an array of amenities and facilities, this residence also benefits from easy access to a main bus route, ensuring seamless connectivity for its occupants. With viewings conveniently scheduled seven days a week, prospective buyers can explore this charming abode at their leisure, appreciating its potential as a comfortable home or a lucrative investment venture.
Outside, the property offers a welcoming communal car park, featuring one allocated parking space along with additional visitor spaces for added convenience. This thoughtful provision of parking facilities ensures that residents and guests alike can readily access the property with ease, guaranteeing an stress-free parking experience. The well-maintained exterior space complements the attractive interior of the apartment, providing a harmonious environment that enhances the overall appeal of this desirable property. For those seeking a combination of comfort, convenience, and investment potential, this one-bedroom apartment is a compelling choice, promising a delightful living experience in a well-connected location.
Shaw Road is close to supermarkets and retail outlets found in the nearby towns of Beeston, Stapleford and Long Eaton. Chilwell offers great transport links being close to Toton Tram station and road links include J25 of the M1, East Midlands Airport, stations at Beeston, Attenborough, Long Eaton and East Midlands Parkway and the A52 and other main roads provide good access to Nottingham, Derby and other East Midlands towns and cities.
LEASE 104 LEFT
GROUND RENT £273 P/A
MANAGEMENT CHARGE.. £982 P/A
Council tax band A
Partner - Emma Cavers
Communal Hallway
Front entrance door, stairs to the other floor and door to
Entrance Hall
Wood floor, door to storage cupboard housing the electric boiler and doors to
Lounge 15' 6" x 10' 4" (4.72m x 3.15m)
UPVC double glazed window, soldi wood floor, radiator x2 and open to the kitchen.
Kitchen 6' 9" x 9' 0" (2.06m x 2.74m)
Wall, base and drawer units with work surface over, sink/waste/drainer unit with swan mixer tap over, tiled walls and splashbacks, appliance space, built-in oven, hob and extractor hood over, plumbing for automatic washing machine, tiled walls and splashbacks, solid wood floor.
Bedroom One 13' 2" x 8' 5" (4.01m x 2.57m)
UPVC double glazed window, built-in wardrobes and cupboards, radiator, solid wood floor.
Bathroom 6' 7" x 6' 0" (2.01m x 1.83m)
Bath with shower from the mains, low flush w.c, pedestal wash hand basin, radiator, tiled walls and splashbacks, extractor fan, shaver point.
Need a mortgage?
We work with Mason Smalley, a 5-star rated mortgage brokerage with dedicated advisors handling everything on your behalf.
Can't find what you are looking for?
Speak with your local agent