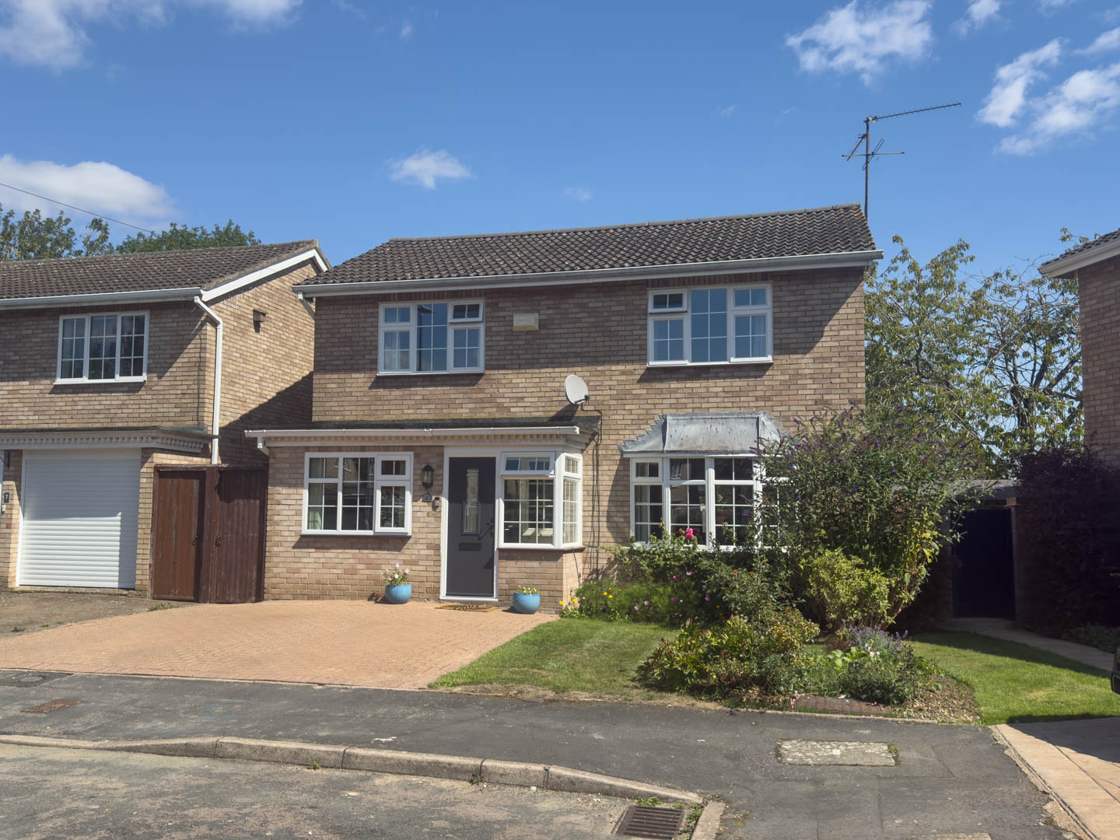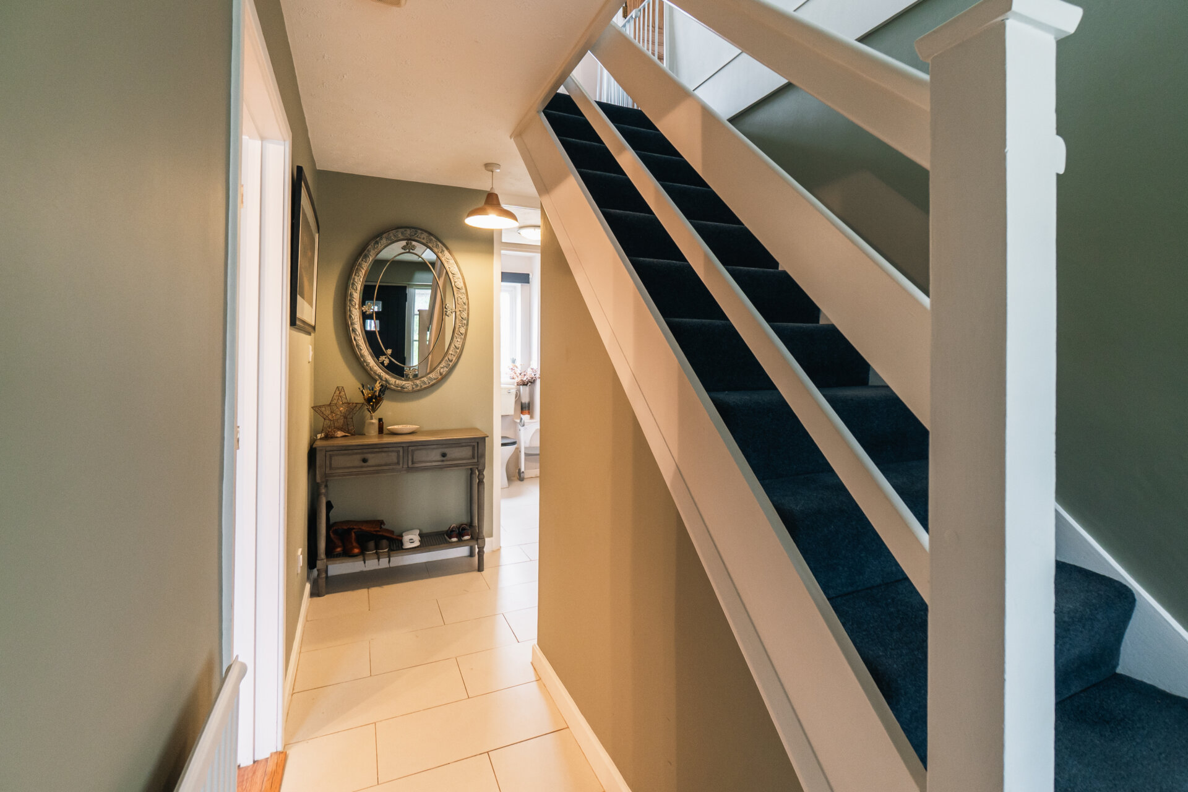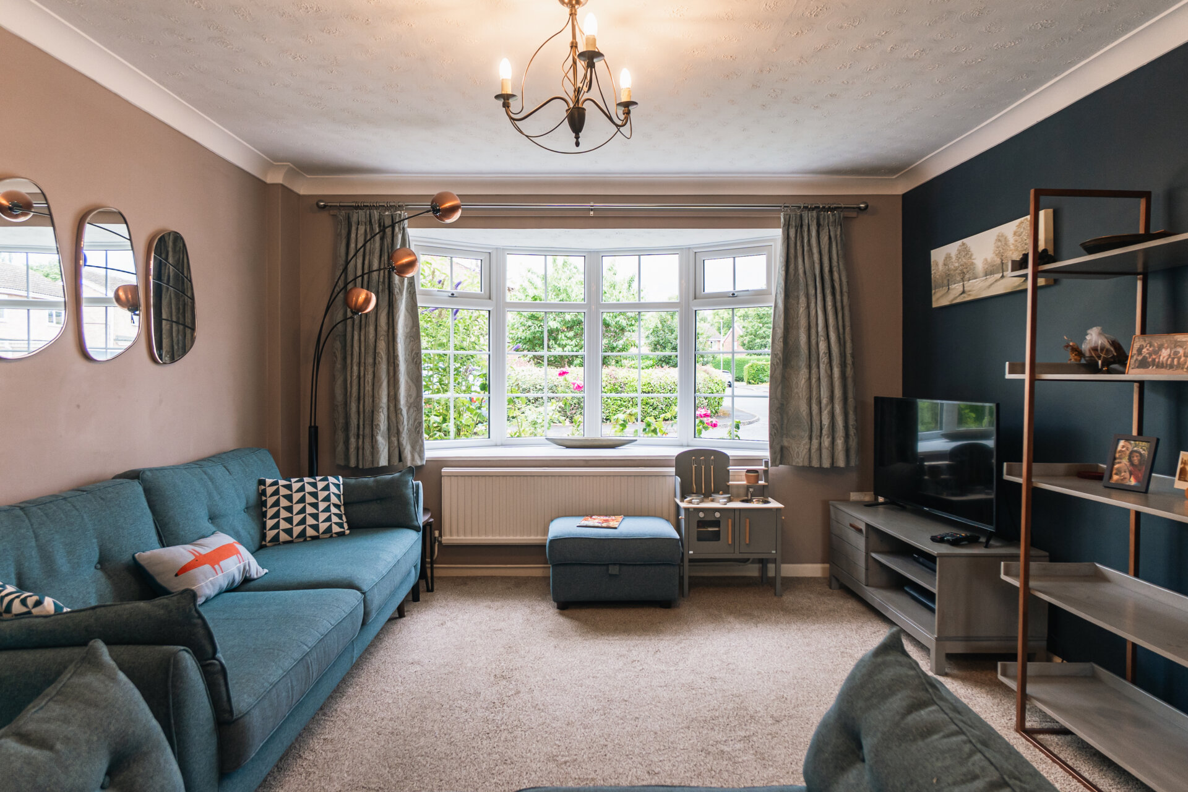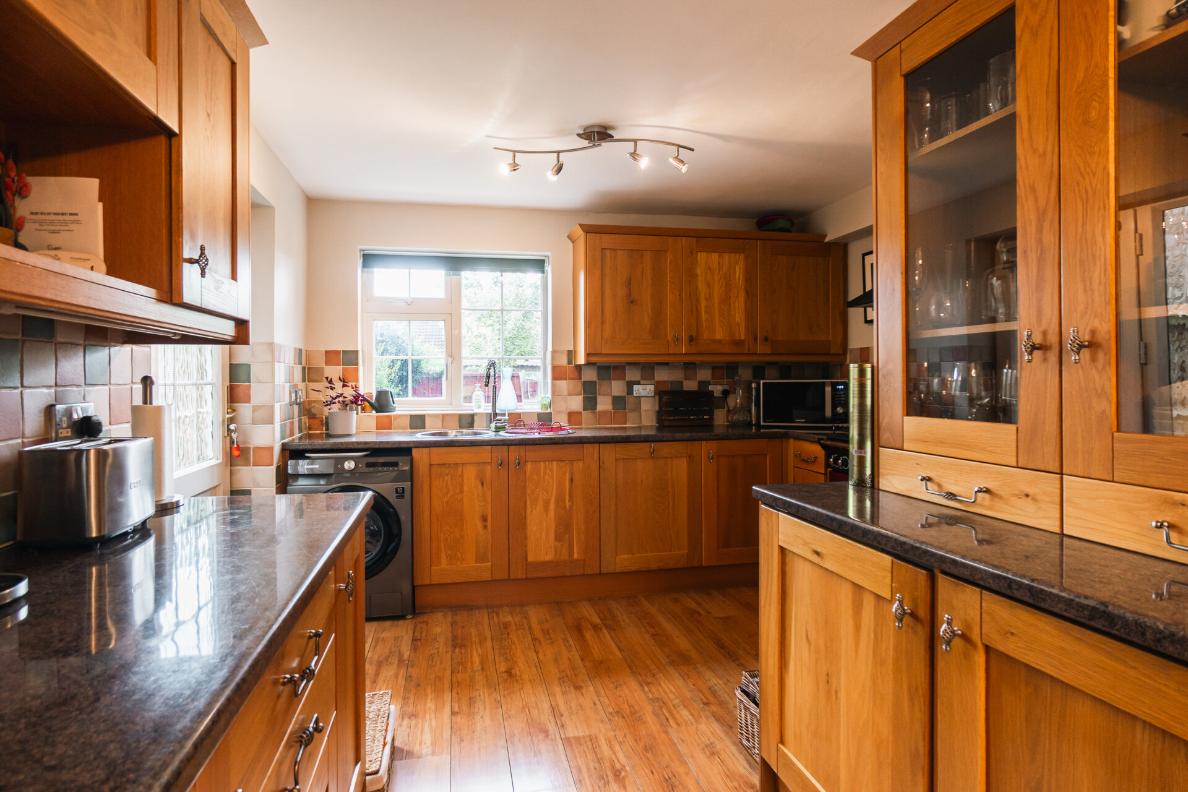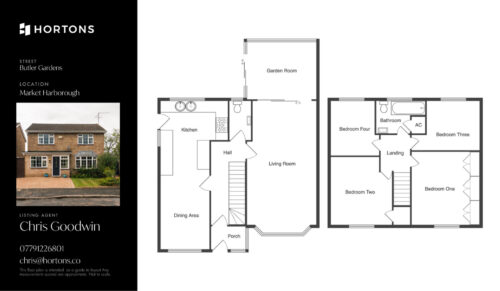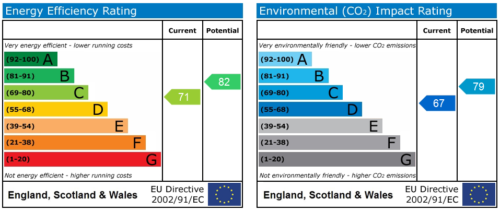-
Asking price
£375,000 -
Bathrooms
1
-
Bedrooms
4
Description
Tucked away at the very end of a peaceful and popular cul‑de‑sac, this four bedroom detached family home enjoys a prime spot within easy walking distance of the Farndon Fields Farm Shop and the town centre.
Sympathetically renovated, the house blends practical family living with separate living areas together with large spaces for entertaining. You enter through a composite door into a bright entrance porch, perfect for rainy coats or muddy paws, before then stepping into the welcoming hallway, complete with useful storage under the staircase and a separate downstairs WC.
At the heart of the home is a spacious kitchen diner, with plenty of room for a family table views out to both front and rear aspects as well as having a side pedestrian door too. The kitchen itself is fitted with a range of matching units and worktops, integrated appliances, space for a range-style cooker, plumbing for a washing machine and there is lovely wooden flooring throughout the space.
To the other side of the ground floor lies the generous living room which is currently used as half lounge half play room, both great spaces, with a bay window at the front and patio doors opening into a very usable garden room at the back.
Upstairs, the main bedroom is fitted with a wide range of wardrobes. There are two further comfortable double bedrooms with handy storage, and the fourth bedroom makes an ideal child’s room or home office. The family bathroom positioned centrally, with a white suite and airing cupboard which could form the perfect space for a separate shower cubicle.
Outside, the front garden offers a neat lawn and a block‑paved driveway for two cars. A side gate leads to the back garden, which is a real highlight with a good sized lawn, well stocked borders, a patio ideal for entertaining, raised decking for extra seating, and a large timber shed.
This is a home that balances quiet surroundings with convenience of popular local amenities, parks, schools and excellent transport links.
What Our Sellers Say…
“This is a lovely neighbourhood with a community feel. It’s a quiet cul-de-sac and we’ve found it a great location for starting a family. It’s also very convenient for town, or a walk in the countryside.”
Rooms & Measurements…
Entrance Porch
Hallway
Living Room - 20' 3'' x 11' 10'' (6.17m x 3.60m) max
Kitchen Diner - 24' 4'' x 11' 0'' (7.41m x 3.35m) max
Conservatory - 11' 1'' x 9' 5'' (3.38m x 2.87m)
Cloakroom WC
Landing
Bedroom One - 12' 4'' x 10' 0'' (3.76m x 3.05m)
Bedroom Two - 11' 2'' x 10' 0'' (3.40m x 3.05m) max
Bedroom Three - 12' 0'' x 7' 8'' (3.65m x 2.34m) max
Bedroom Four - 7' 11'' x 8' 5'' (2.41m x 2.56m) max
Bathroom - 8' 0'' x 5' 5'' (2.44m x 1.65m)
Need a mortgage?
We work with Mason Smalley, a 5-star rated mortgage brokerage with dedicated advisors handling everything on your behalf.
Can't find what you are looking for?
Speak with your local agent