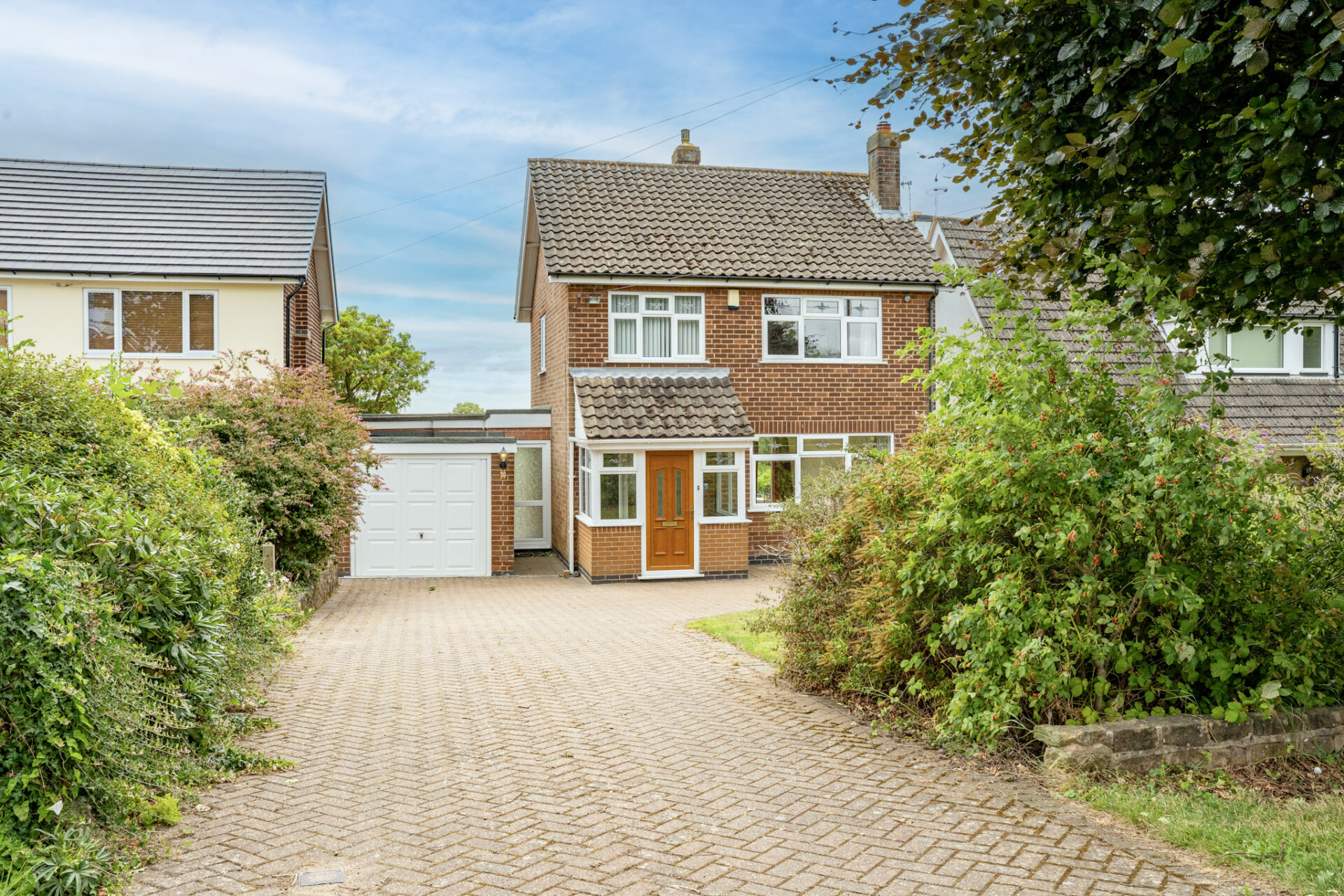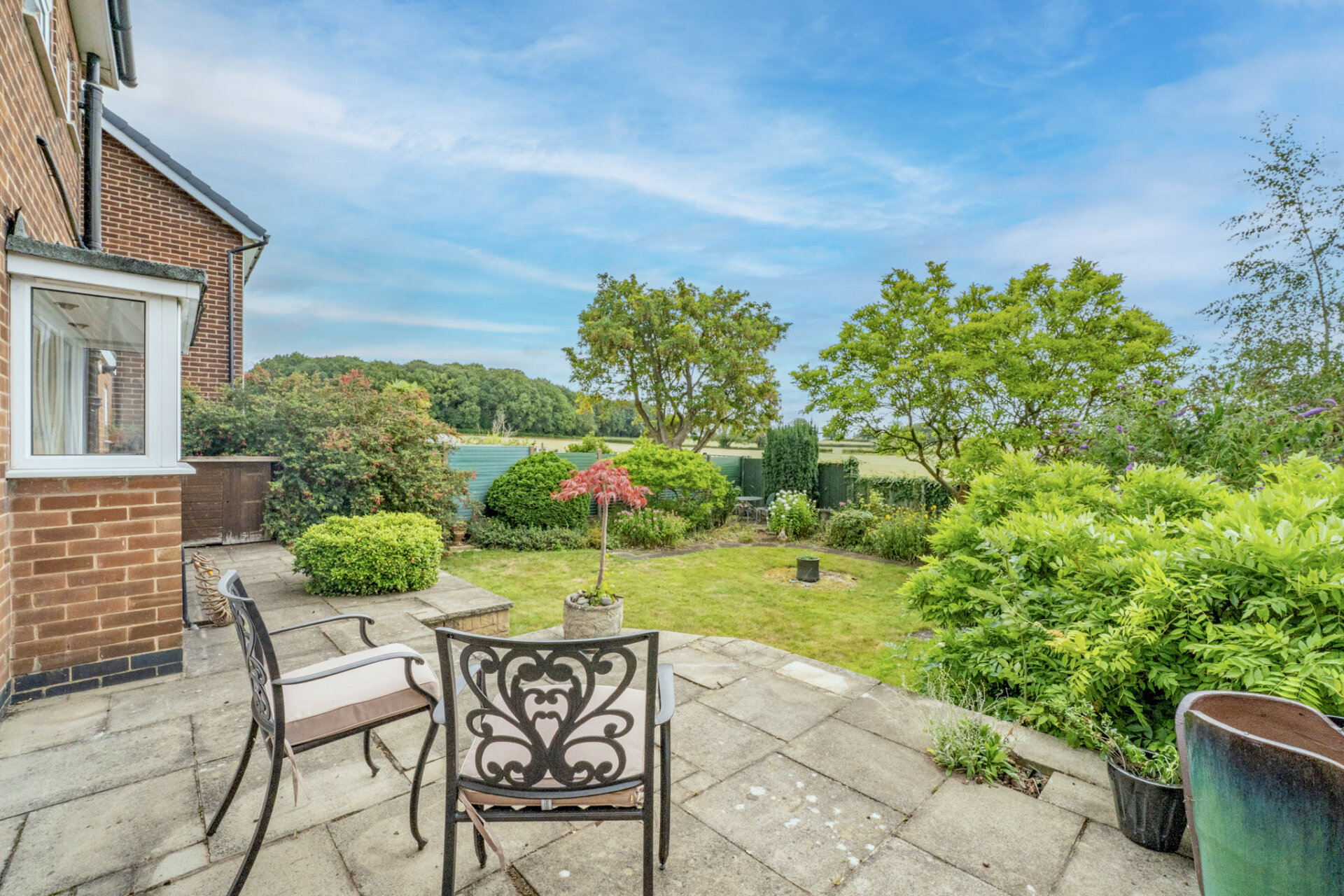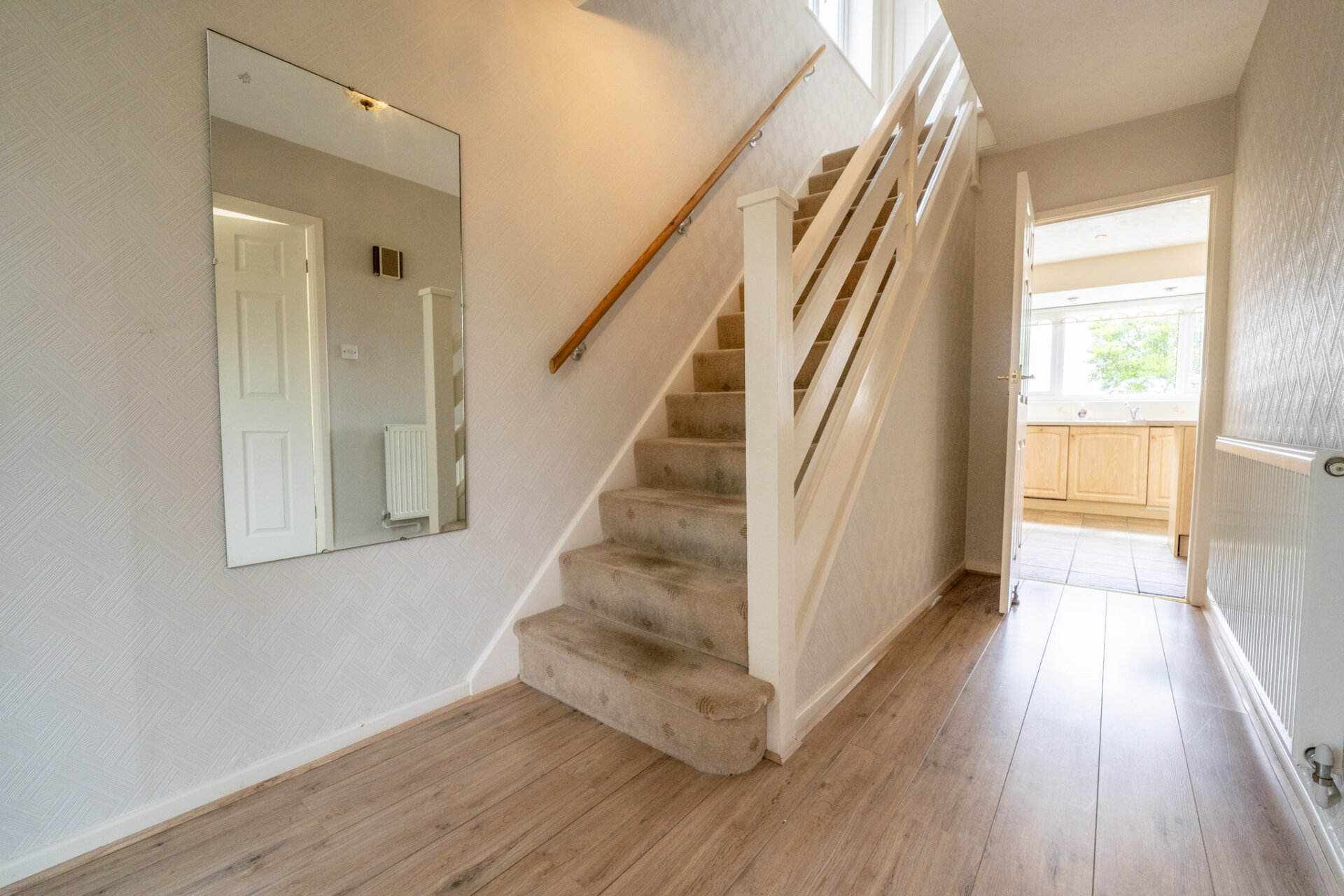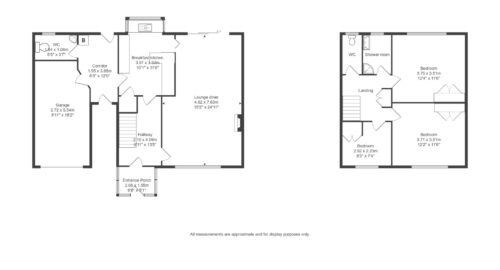-
Asking price
£330,000 Guide Price -
Bathrooms
2
-
Bedrooms
3
Description
Nestled in the heart of the picturesque village of West Hallam, this enchanting three-bedroom detached home offers a tranquil retreat with breathtaking countryside views. A charming abode boasting spacious interiors, this desirable property presents a delightful opportunity to create a bespoke living space. The well-established, landscaped gardens to the front and rear enhance the allure of this residence, providing a serene setting for outdoor relaxation. Benefitting from a hardstanding driveway for three to four vehicles and a single garage, convenience and practicality meld seamlessly in this inviting home. With double glazing, gas central heating, and the added advantage of no upward chain, this property epitomises comfort and ease. Situated just moments away from scenic countryside walks, Shipley Park, and the renowned 'Nutbrook Trail,' this residence offers a perfect blend of rural tranquillity and modern amenities. Furthermore, the property enjoys close proximity to local shops, schools, and efficient bus links, promising a lifestyle of convenience and comfort.
Step outside and bask in the splendour of the expansive outdoor space this property offers. The sizeable hardstanding driveway to the front ensures parking for multiple vehicles, complemented by a stunning landscape garden featuring lush greenery and mature plants. Access to the rear garden is made easy via the side, where a raised patio area awaits, providing an ideal spot to savour the panoramic countryside views. Descending two steps leads to a beautifully landscaped rear garden, predominantly laid to lawn and framed by a well-established border of trees, plants, and shrubs. The boundary is enclosed by fencing, offering privacy and security while still allowing for uninterrupted views of the open countryside beyond. Additionally, parking is made effortless with space for multiple vehicles and the convenience of an integral garage, ensuring both practicality and style are seamlessly intertwined in this delightful outdoor haven.
Tenure:
Freehold
Local Authority:
Erewash Borough Council
Viewing information:
Accompanied Viewings are available 7 days a week.
Important Information:
Making An Offer - As part of our service to our Vendors we ensure that all potential buyers are in a position to proceed with any offer they make and would therefore ask any potential purchaser to speak with our Mortgage Advisor to discuss and establish how they intend to fund their purchase. Additionally we can offer Independent Financial Advice and are able to source mortgages from the whole of the market helping you secure the best possible deal and potentially saving you money. If you are making a cash offer we will ask you to confirm the source and availability of your funds in order for us to present your offer in the best possible light to our Vendor.
Property Particulars: Although we endeavour to ensure the accuracy of property details we have not tested any services heating plumbing equipment or apparatus fixtures or fittings and no guarantee can be given or implied that they are connected in working order or fit for purpose. We may not have had sight of legal documentation confirming tenure or other details and any references made are based upon information supplied in good faith by the Vendor.
Entrance porch 6' 9" x 5' 1" (2.06m x 1.55m)
Double glazed door to enter and double glazed windows to front and sides. Glazed entry door with Windows to each side into the hallway.
Hallway 13' 5" x 6' 9" (4.09m x 2.06m)
With wood effect flooring to the floor, radiator, staircase ascending and doors to reception rooms
Lounge Diner 23' 2" x 13' 4" (7.06m x 4.06m)
Spacious reception room, , with double glazed window to the front elevation, radiator, feature fire and surround, dining area with double glazed sliding patio doors to the rear.
Breakfast Kitchen 11' 8" x 10' 0" (3.56m x 3.05m)
With a range of wall and base units, round top work surfaces, integrated oven and grill, inset gas hobs with extractor hood, one and a half bowl sink and drainer, set in the double glazed bay window to the rear over looking the beautiful open views, Integrated fridge, dishwasher, cupboard housing the alarm, tiled flooring,
Corridor 12' 7" x 6' 4" (3.84m x 1.93m)
Continue tiled flooring, double glazed door to front and rear, radiator and doors to WC and garage.
WC 5' 4" x 3' 6" (1.63m x 1.07m)
Double glazed window to rear, radiator, low flush wc, wash hand basin.
Landing 8' 9" x 8' 5" (2.67m x 2.57m)
Spacious landing with double glazed window to left elevation , carpet flooring.
WC 6' 7" x 2' 8" (2.01m x 0.81m)
Double glazed window to rear, WC.
Shower room 6' 7" x 5' 4" (2.01m x 1.63m)
Corner shower cubicle with pump shower, vanity unit with wash hand Basin, opaque double glazed window to the rear, ladder rad, tiled walls.
Bedroom 12' 3" x 11' 9" (3.73m x 3.58m)
Double bedroom with double glazed window to the rear overlooking the open countryside views, carpet flooring and radiator
Bedroom 11' 9" x 12' 2" (3.58m x 3.71m)
Another double bedroom with double glaze window to the front elevation, carpet flooring, radiator and built in wardrobes.
Bedroom 8' 3" x 7' 5" (2.51m x 2.26m)
Double glazed window to the front elevation, radiator and cupboard.
Garage 18' 2" x 9' 1" (5.54m x 2.77m)
With up and over door, power and electric. Door into internal corridor.
Need a mortgage?
We work with Mason Smalley, a 5-star rated mortgage brokerage with dedicated advisors handling everything on your behalf.
Can't find what you are looking for?
Speak with your local agent



