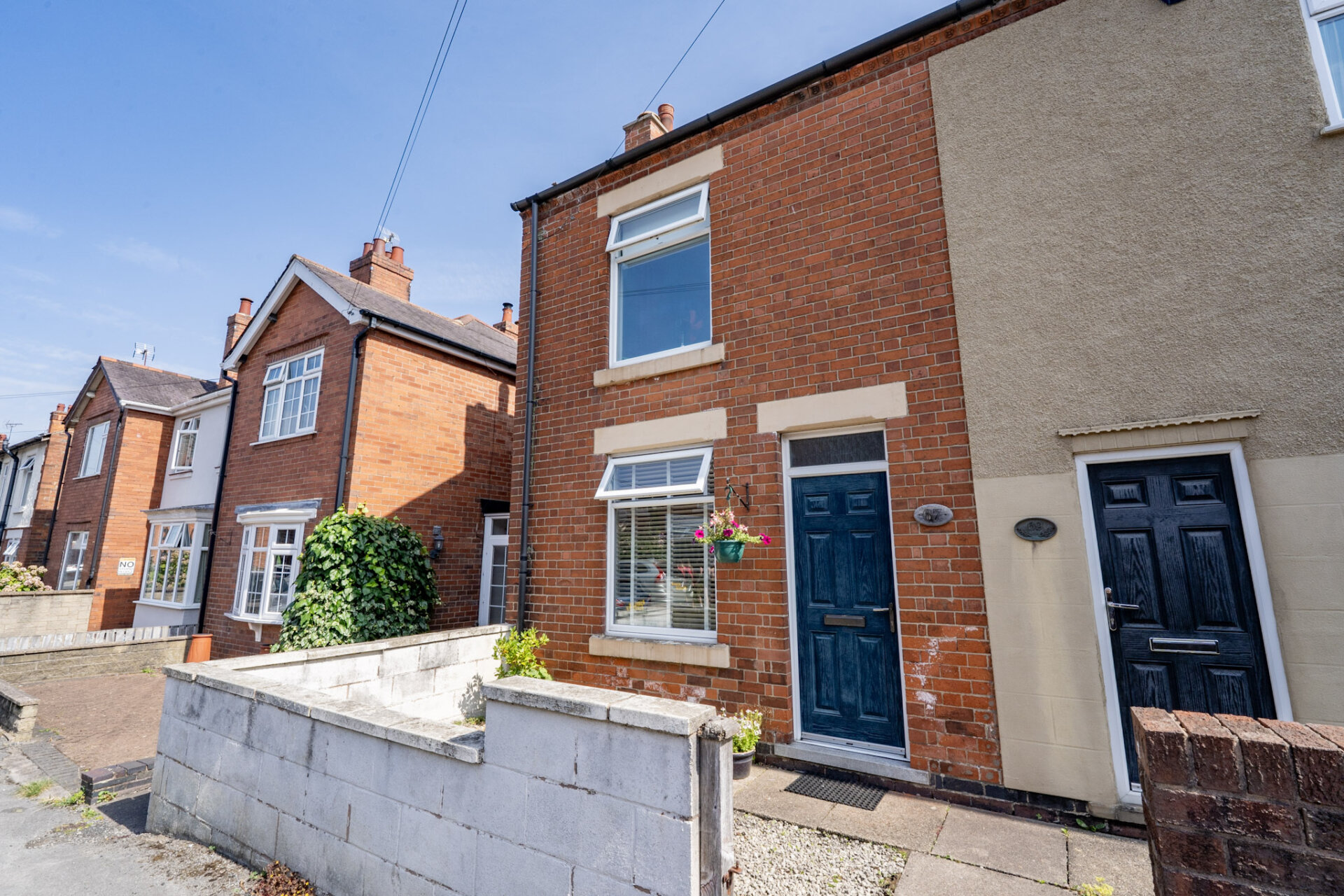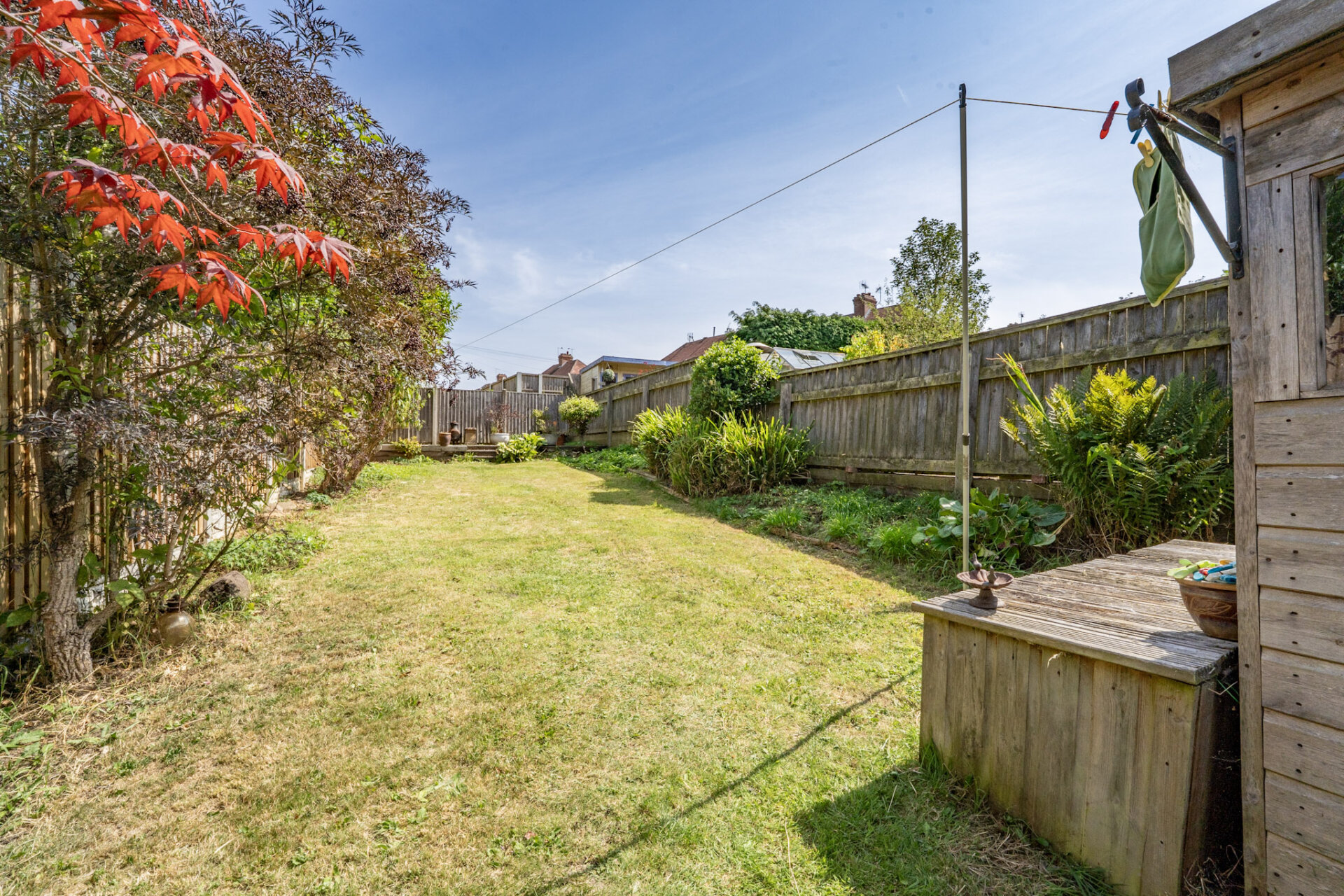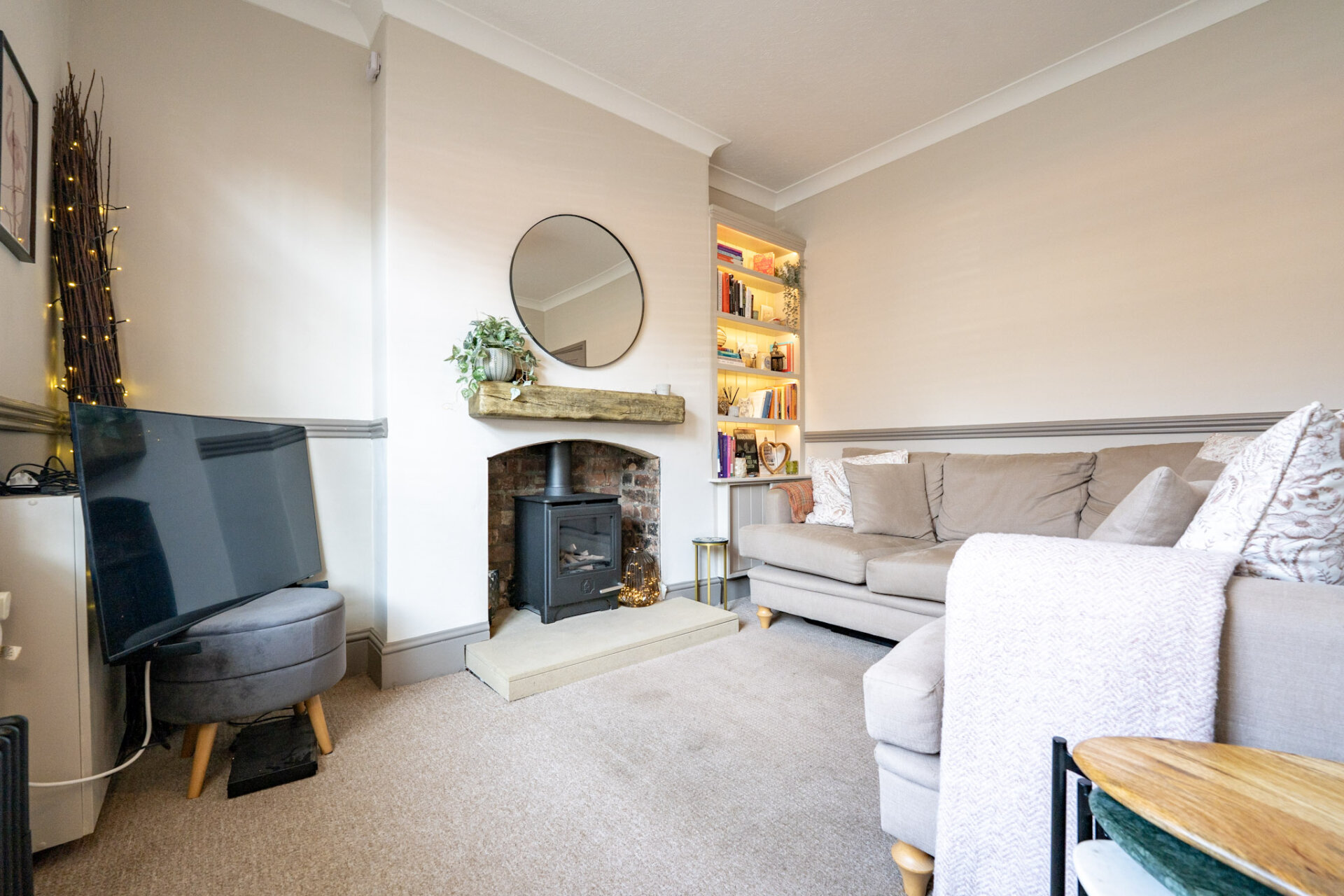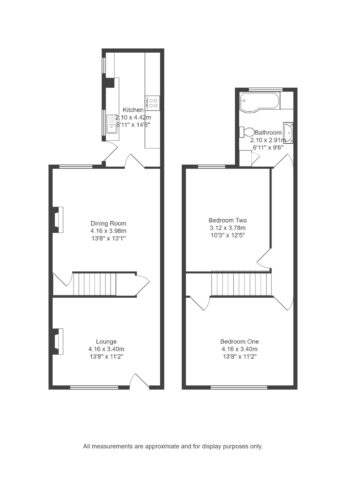-
Asking price
£160,000 OIRO -
Bathrooms
1
-
Bedrooms
2
Description
Nestled in a prime location on Argyll Road, Ripley, this beautiful two double bedroom semi-detached home is a gem waiting to be discovered. Boasting a generous, well-established garden to the rear, this property offers the perfect blend of indoor and outdoor living. Step inside to discover a stunningly refitted kitchen and bathroom, complemented by two spacious and stylish reception rooms, ideal for both relaxation and entertainment. The property's prime location places it within walking distance to Ripley town centre, providing easy access to essential amenities like bus links, doctors, shops, and the local leisure centre. Additionally, residents can enjoy the proximity to the picturesque Butterley Reservoir, excellent local schools, Ripley hospital, and fantastic commute links to neighbouring towns.
Outside, the property continues to impress with a thoughtfully landscaped outdoor space. At the front, a low-maintenance garden with a charming low walled boundary creates a welcoming first impression. A convenient side access leads to the rear patio area, perfect for al fresco dining and entertaining guests. The generous rear garden, predominantly laid to lawn, offers ample space for outdoor activities, with an additional patio area where you can savour sunny days in peace and tranquillity. Whether you're looking for a serene retreat or a vibrant hub for social gatherings, this property strikes the perfect balance between comfort and practicality. Don't miss the opportunity to make this delightful residence your new home - schedule a viewing today to experience its charm first hand.
Important Information: Making An Offer - As part of our service to our Vendors we ensure that all potential buyers are in a position to proceed with any offer they make and would therefore ask any potential purchaser to speak with our Mortgage Advisor to discuss and establish how they intend to fund their purchase. Additionally we can offer Independent Financial Advice and are able to source mortgages from the whole of the market helping you secure the best possible deal and potentially saving you money. If you are making a cash offer we will ask you to confirm the source and availability of your funds in order for us to present your offer in the best possible light to our Vendor.
Property Particulars: Although we endeavour to ensure the accuracy of property details we have not tested any services heating plumbing equipment or apparatus fixtures or fittings and no guarantee can be given or implied that they are connected in working order or fit for purpose. We may not have had sight of legal documentation confirming tenure or other details and any references made are based upon information supplied in good faith by the Vendor.
Lounge / Reception One 13' 8" x 11' 4" (4.17m x 3.45m)
Double glazed composite door to enter into front reception room currently used as a lounge, double glazed window to the front elevation, carpet flooring, column style radiator, chimney breast, with gas effect log burner, recess alcoves to either side, carpet flooring.
Dining Room / Reception two 13' 8" x 16' 3" (4.17m x 4.95m)
Great size reception room with wood effect flooring, understairs storage
, column radiator, double glazed window to the rear elevation, chimney breast with recess alcove to either side.
Kitchen 14' 8" x 7' 1" (4.47m x 2.16m)
A refitted modern kitchen with a range of wall and base units, square top work surfaces, integrated dishwasher washer, fridge freezer, washing machine, one and a half sink and drainer with mixer , electric over gas hobs, x2 double glazed windows to left elevation, tiled flooring, Double glazed door to left elevation.
Stairs and Landing 16' 4" x 3' 1" (4.98m x 0.94m)
Stairs to both stairs and landing with doors to bedrooms and bathroom
Bedroom One 13' 8" x 11' 4" (4.17m x 3.45m)
A great double bedroom with large double glazed window to front, column radiator, carpet flooring and over stairs cupboard and original feature fire
Bedroom Two 12' 3" x 10' 5" (3.73m x 3.18m)
Double bedroom double glazed window to rear, carpet flooring, column radiator, original feature fire.
Bathroom 9' 7" x 7' 1" (2.92m x 2.16m)
A stunning refitted three piece bathroom suite comprising, Shaped bath with waterfall and mixer tiled splashbacks backs, low flush wc, vanity unit with wash hand basin, cupboard housing combination boiler, double glazed window to rear.
Need a mortgage?
We work with Mason Smalley, a 5-star rated mortgage brokerage with dedicated advisors handling everything on your behalf.
Can't find what you are looking for?
Speak with your local agent



