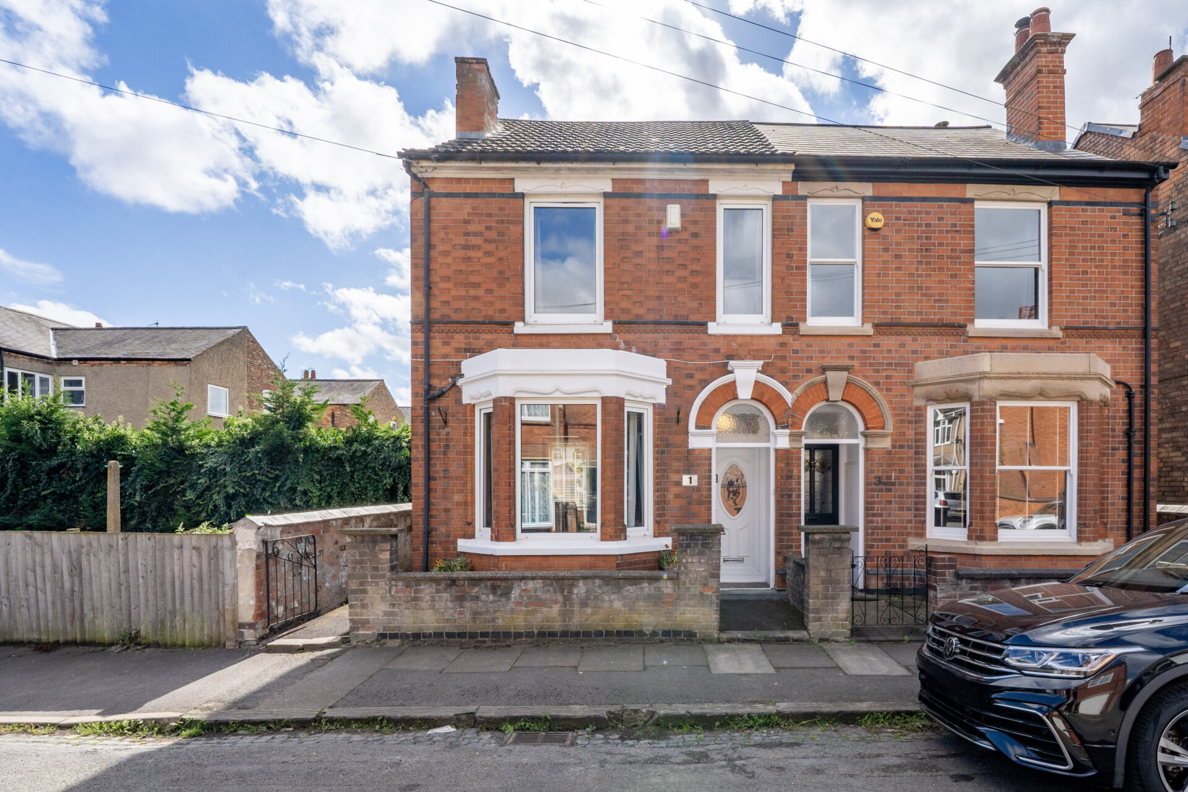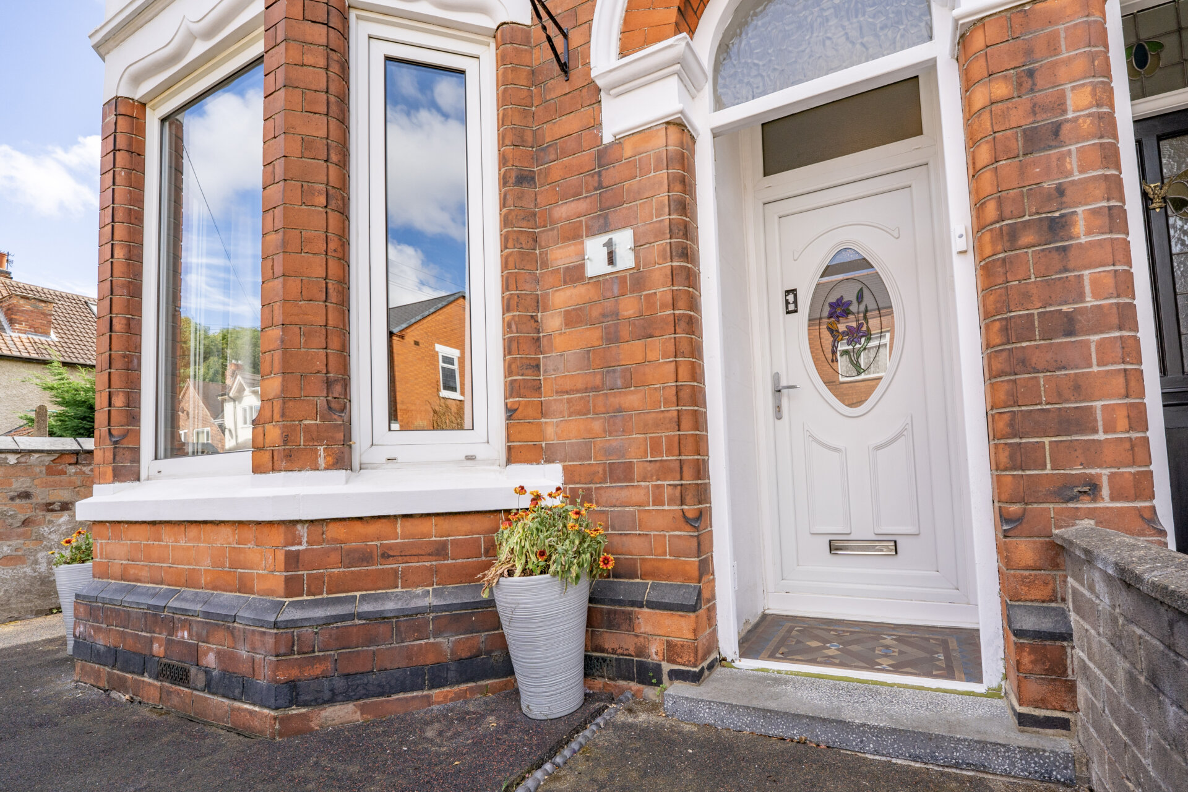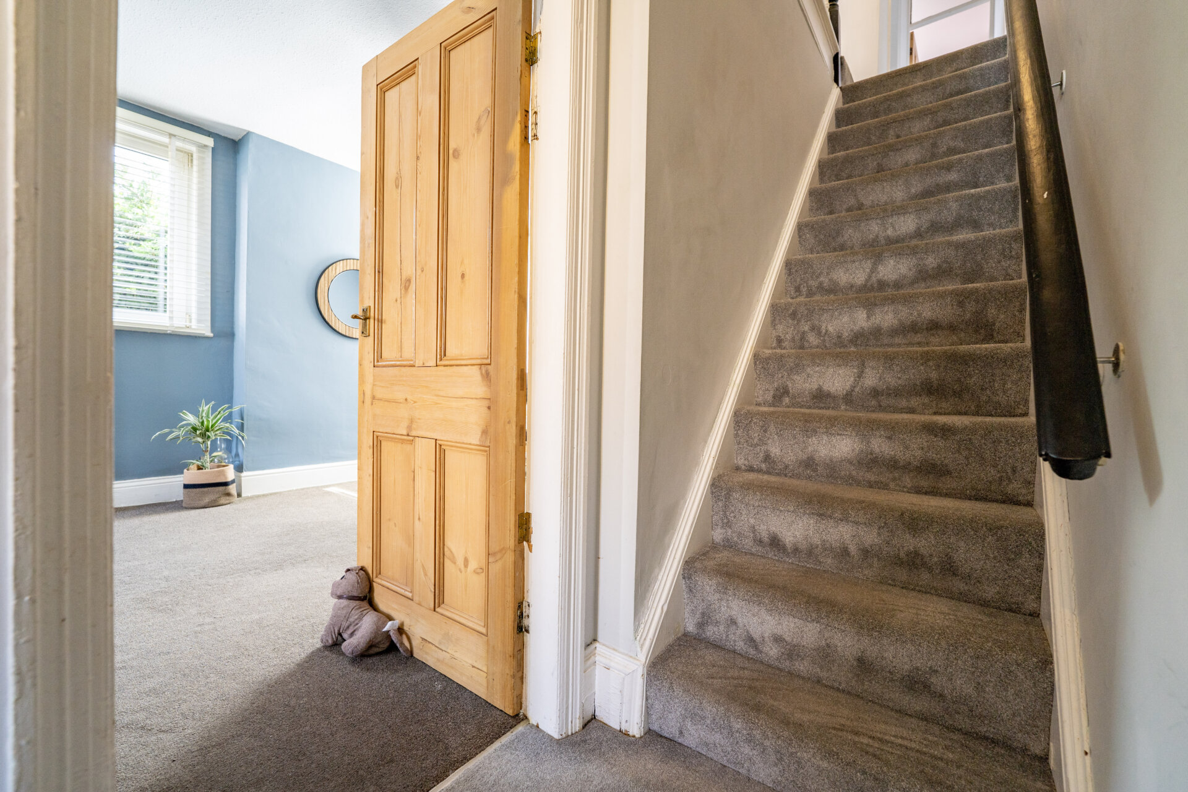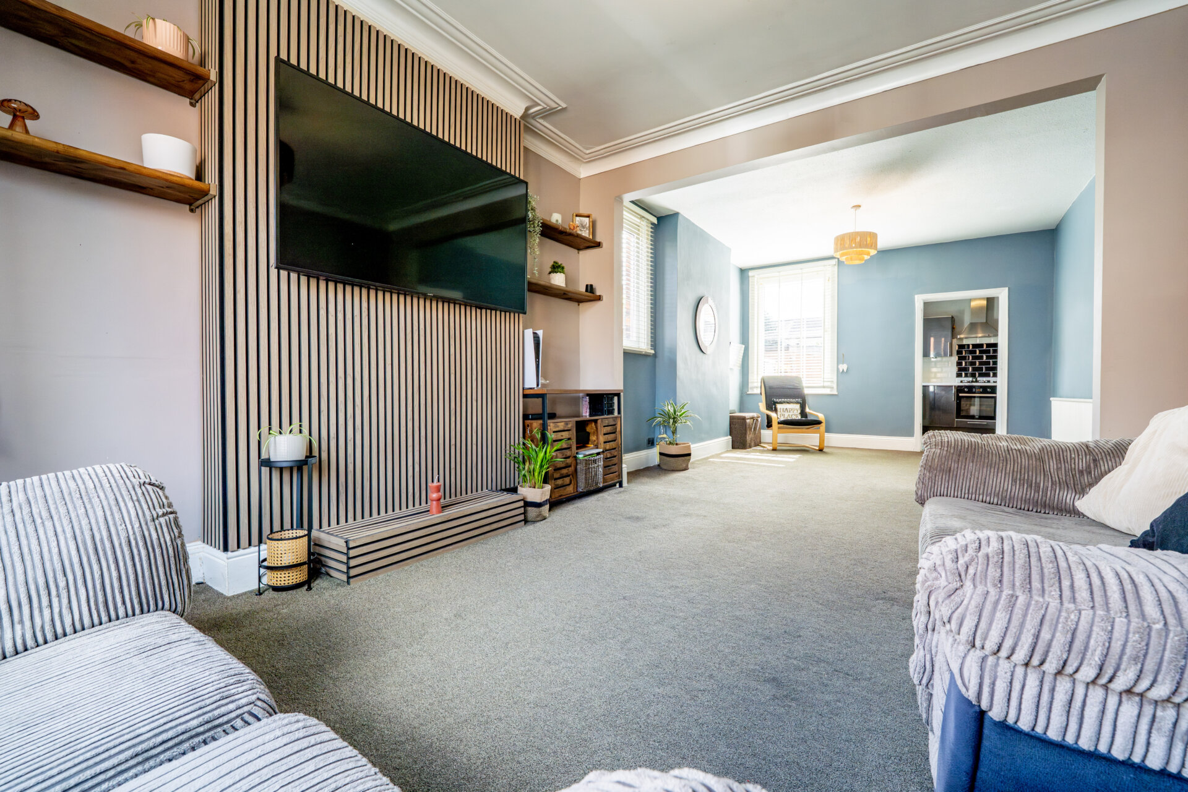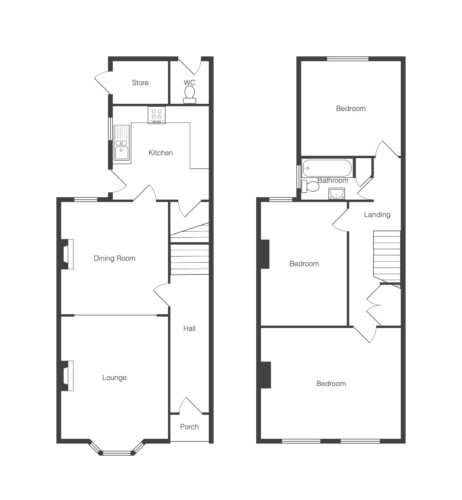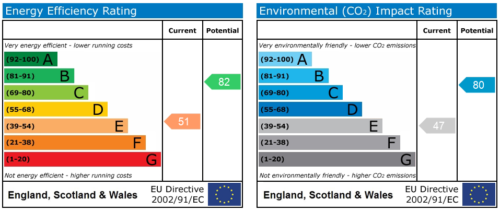-
Asking price
£230,000 OIRO -
Bathrooms
1
-
Bedrooms
3
Description
Nestled in a quiet cul de sac, this charming Edwardian semi-detached house boasts a spacious layout perfect for a growing family. The property features three generous double bedrooms, offering ample space for comfortable living. Keeping you cosy during the colder months, gas central heating and double glazing are installed throughout. Conveniently positioned within walking distance of Long Eaton town centre and scenic country walks, this residence ensures both urban amenities and natural beauty are easily accessible. Offering flexibility for potential buyers, viewings can be arranged seven days a week, making it convenient to explore this inviting home.
The property's exterior impresses with a well-maintained rear garden which is south-facing, complete with a patio area, lawn, and a charming decking area perfect for outdoor gatherings. For added convenience, two brick stores are available, one of which houses a functioning WC. Additionally, a versatile Cabin, currently utilised as a beauty room, provides an ideal space for relaxation or work purposes. Boasting electrical fittings and a storage heater, this 11'3 x 7'4 ft retreat enhances the property's allure, offering a peaceful escape just steps away from the main house.
The property is conveniently located within walking distance of the town center where there are several supermarkets and other retail outlets. Nearby amenities include healthcare facilities, sports venues such as Clifford Gym and West Park Leisure Centre, and adjacent playing fields. Transportation options are abundant with easy access to J25 of the M1, East Midlands Airport, Long Eaton and East Midlands Parkway stations, as well as the A52 and other major roads facilitating travel to Nottingham, Derby, Leicester and other East Midlands locales.
Tenure - Freehold
Council Tax Band B
Partner - Emma Cavers
Entrance Hall
UPVC double glazed front entrance door, stairs to the first floor landing and door to
Entrance Porch
Minton floor and door to
Lounge/Dining Room 14' 0" x 11' 7" (4.27m x 3.53m)
UPVC double glazed window to the front, radiator and open to
Dining Room 12' 1" x 12' 1" (3.68m x 3.68m)
UPVC double glazed window to the rear, radiator and door to
Kitchen 10' 5" x 10' 3" (3.18m x 3.12m)
Wall, base and drawer units with work surface over, stainless steel waste/sink/drainer unit with mixer tap over, tiled walls and splashbacks, gas central heating boiler, appliance space, plumbing for automatic washing machine, built-in oven, gas hob and extractor hood over, understairs storage/pantry, UPVC double glazed window and rear exit door and radiator.
Landing
Storage cupboard and doors to
Bedroom One 15' 4" x 12' 2" (4.67m x 3.71m)
UPVC double glazed windows x2, radiator x2.
Bedroom Two 13' 6" x 9' 5" (4.11m x 2.87m)
UPVC double glazed window, radiator.
Bedroom Three 10' 4" x 10' 0" (3.15m x 3.05m)
UPVC double glazed window, radiator.
Bathroom
A three piece suite comprising a bath with shower from the mains, low flush w.c, sink with storage, splashbacks, tiled floor, chrome heated towel rail, UPVC double glazed window.
Need a mortgage?
We work with Mason Smalley, a 5-star rated mortgage brokerage with dedicated advisors handling everything on your behalf.
Can't find what you are looking for?
Speak with your local agent