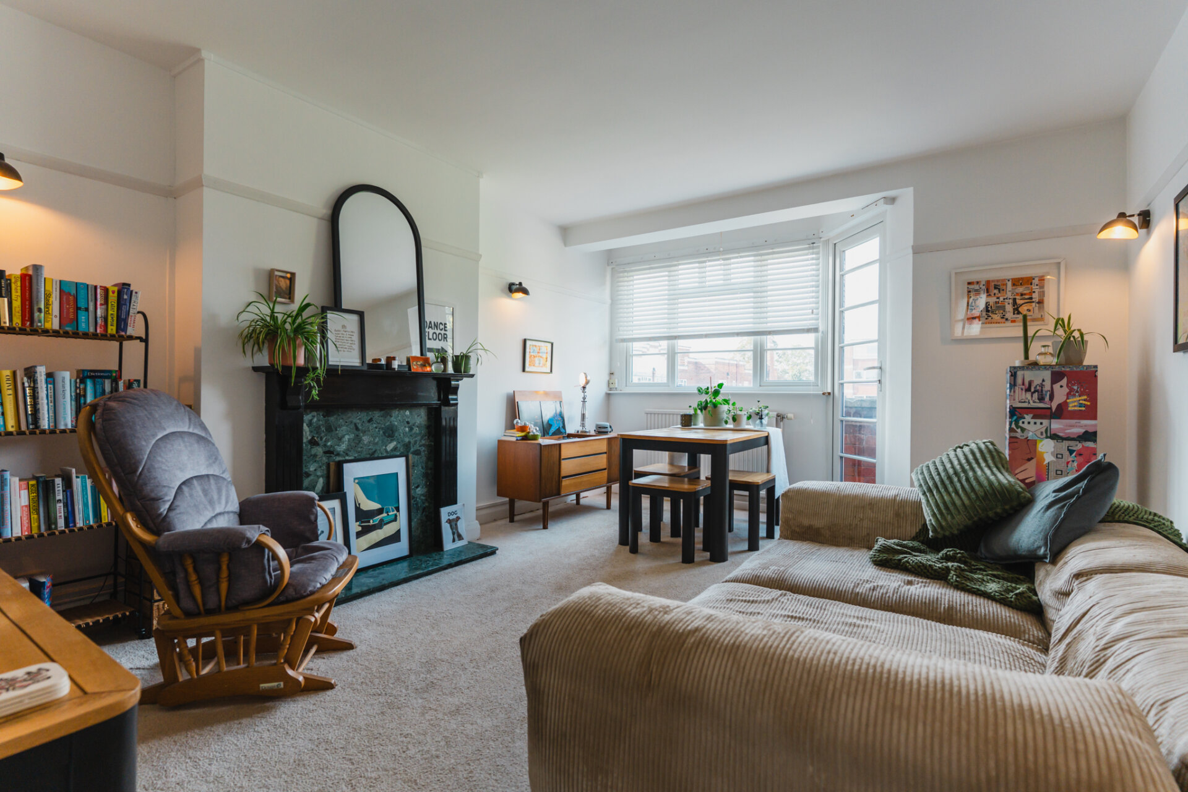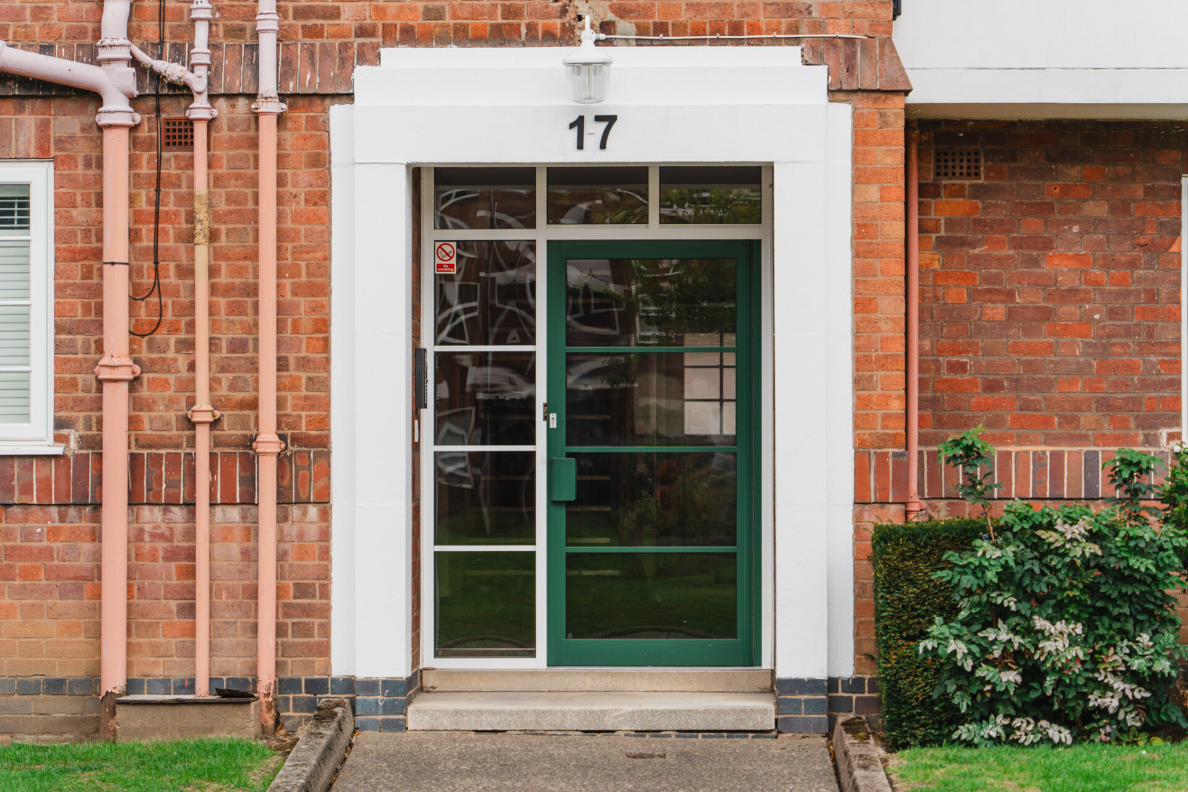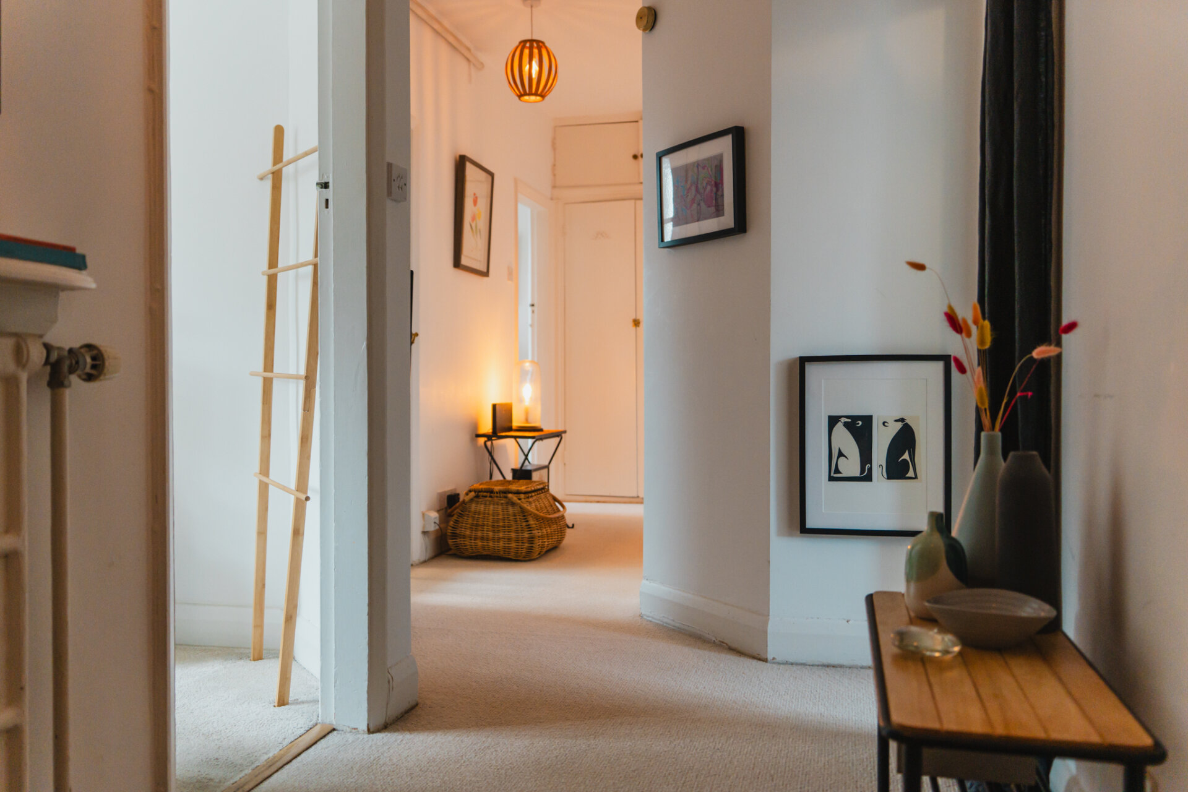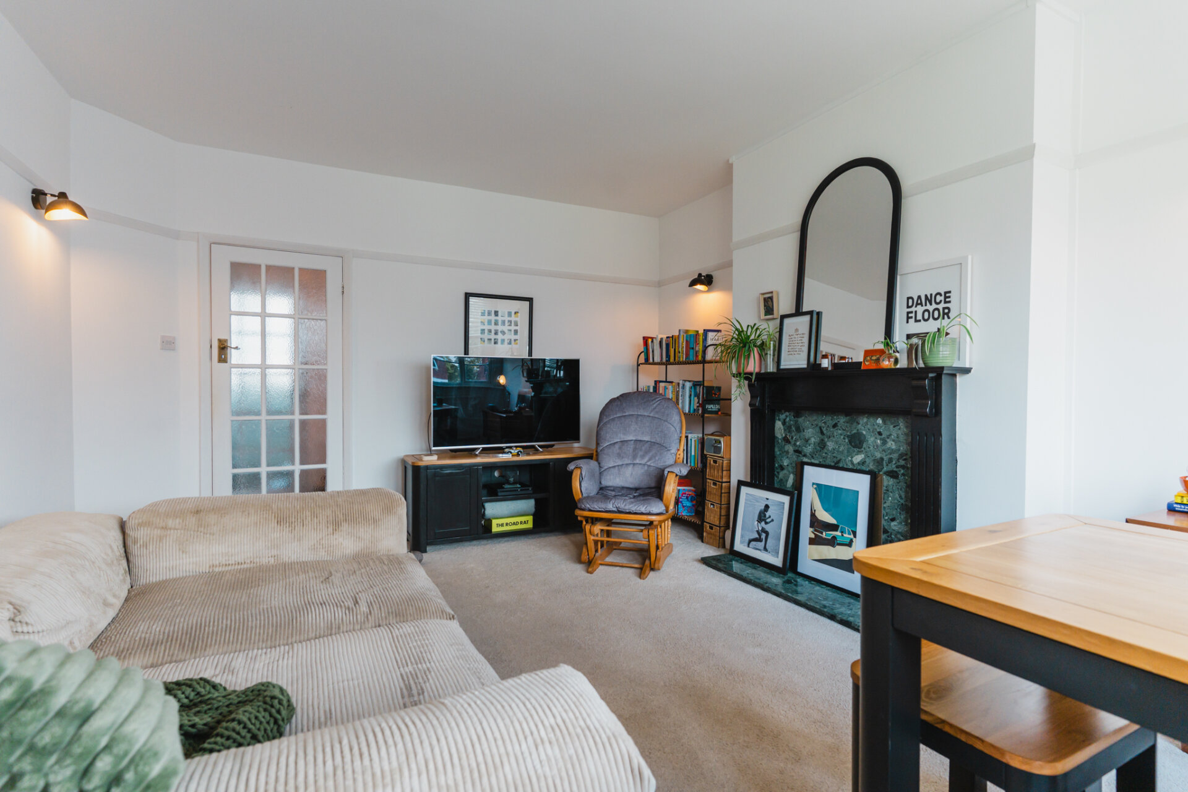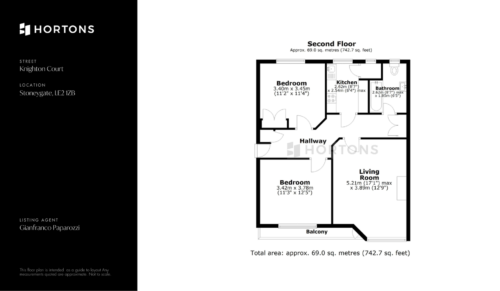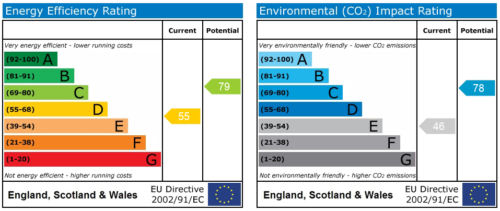-
Asking price
£175,000 Guide Price -
Bathrooms
1
-
Bedrooms
2
Description
Set on the second floor of the Grade II-listed Knighton Court, this spacious two-bedroom apartment lies in the heart of Stoneygate’s conservation area. A striking example of interwar architecture, the building is defined by its clean lines, geometric detailing and symmetrical proportions. The apartment marries these mid-century elements with tasteful modern updates, offering a rare blend of heritage and contemporary comfort.
Internally, the apartment opens to a generous entrance hallway with integrated floor-to-ceiling storage. The main living and dining space is light-filled, centred around a broad bay window and a decorative hearth serving as an excellent focal feature. A private balcony extends from this space, with views over the impeccably well landscaped communal gardens. The kitchen is arranged separately, fitted with a full suite of cabinetry and appliances, including a gas hob, electric oven, plumbing for a washing machine, and space for a freestanding fridge-freezer.
Both double bedrooms are well-proportioned with views over the front or rear gardens. The principal is especially bright, while the second bedroom features extensive fitted storage and is currently arranged as a home office, ideal for remote working. A modern three-piece bathroom sits adjacent, with full-sized bath, overhead shower, chrome towel rail and tiled detailing.
Outside, mature communal gardens are beautifully maintained, and residents benefit from ample off-street parking via a private in-and-out driveway. Discreetly positioned and immaculately presented, this apartment makes an ideal home for those seeking a property with character, location, and enduring architectural appeal.
Additional Information:
A new boiler was installed in 2023. The service charge includes central heating. Buy-to-let occupancy is not permitted in the development.
Leasehold details:
– 999-year lease from 2009 with a share of the freehold offered.
– Service charge: £4298.30 annually (including central heating)
– Ground rent: £100.00 annually.
Material information:
Council tax band: B.
Tenure: Leasehold.
Water meter: No.
EPC rating: D.
The property is positioned in the local conservation area. Certain restrictions may apply to the external aspect of the property. No building issues as far as we are informed.
Parking: Off street parking (first-come, first-serve basis)
Need a mortgage?
We work with Mason Smalley, a 5-star rated mortgage brokerage with dedicated advisors handling everything on your behalf.
Can't find what you are looking for?
Speak with your local agent