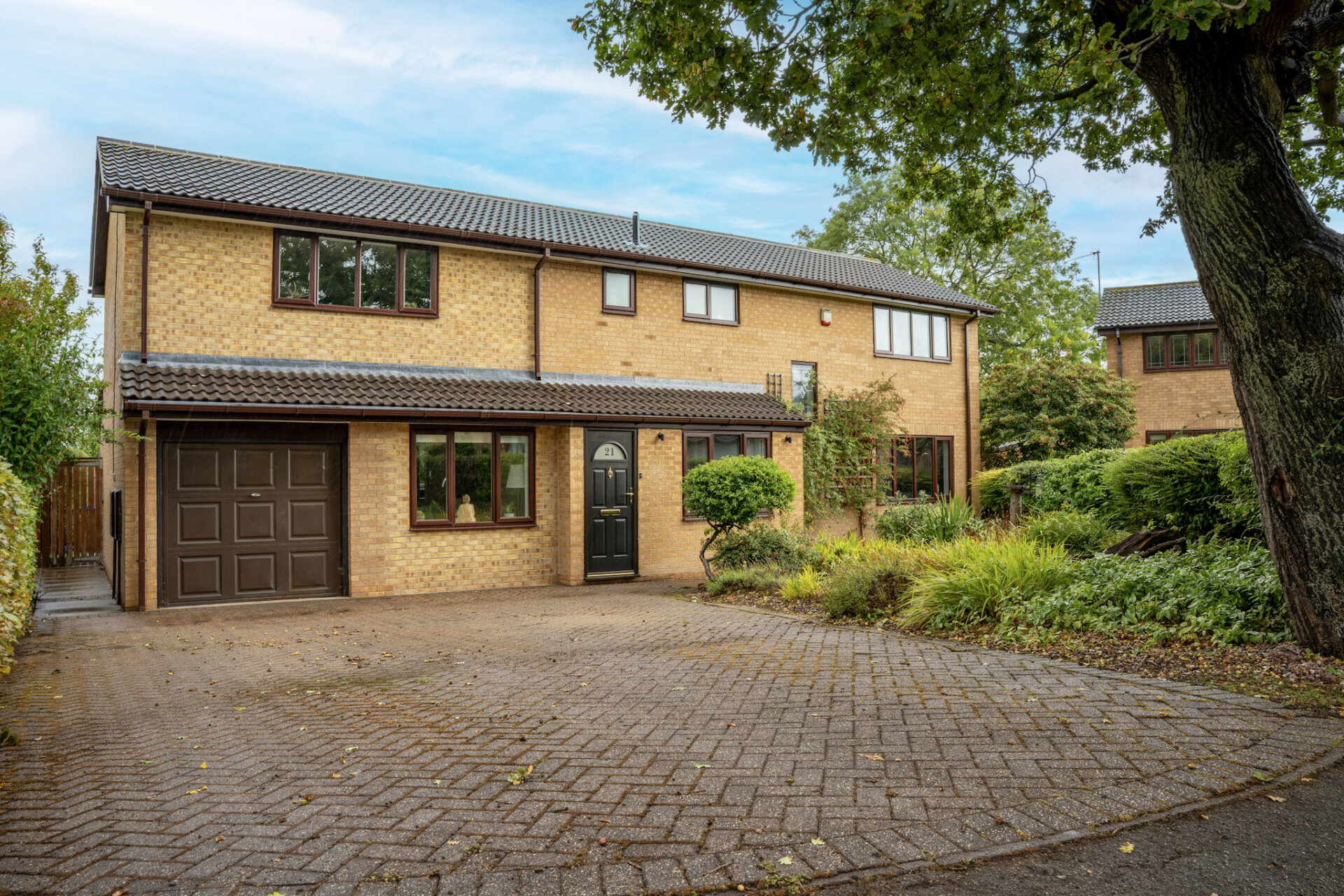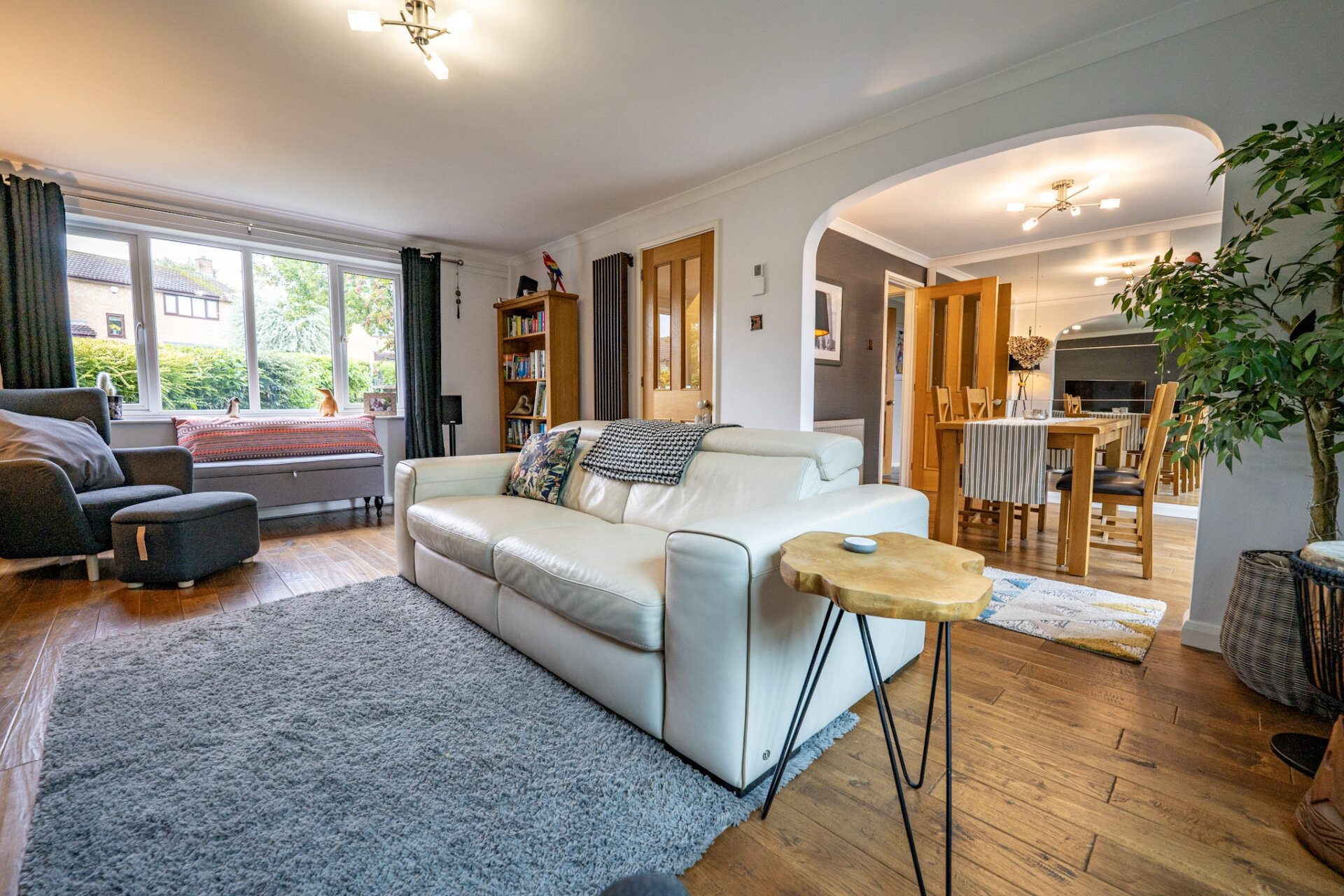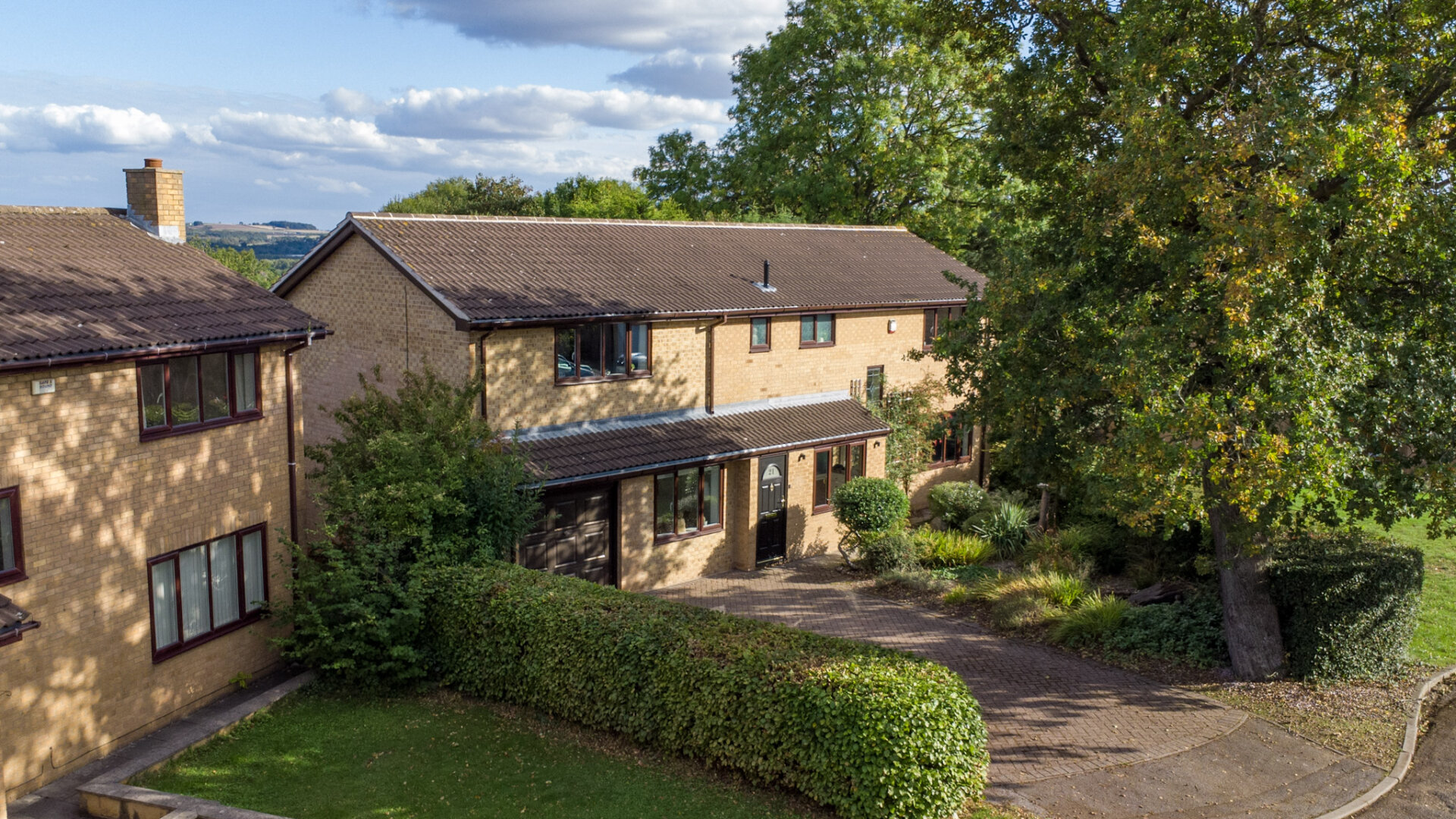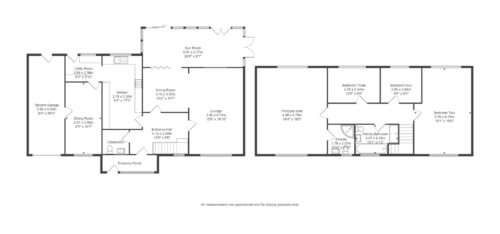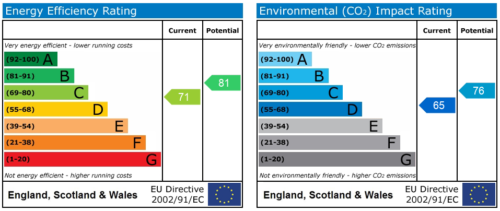-
Asking price
£550,000 -
Bathrooms
3
-
Bedrooms
4
Description
Presenting an impressive and spacious four bedroom detached home nestled at the head of a quiet cul-de-sac location offering serene open countryside views. This executive home boasts generously sized rooms throughout, ideal for comfortable living. Situated mere moments away from Shipley Country Park and the Nutbrook trail, this property promises a desirable lifestyle for its future inhabitants.
Upon entering, one is greeted by the grandeur of this residence, featuring three reception rooms that provide ample space for both relaxation and entertainment. Additionally, a sunroom bathed in natural light offers a tranquil spot for unwinding.
This well-appointed home includes convenience-enhancing amenities such as a cloaks/WC, a four-piece suite family bathroom, and an en-suite attached to the principal bedroom suite. Furthermore, the property boasts a large integral tandem garage, ideal for vehicle storage or potential further conversion.
Exuding practicality and kerb appeal, the property includes a driveway capable of accommodating four cars, alongside meticulously landscaped front and rear gardens that offer a serene outdoor retreat. The proximity to local schools, bus links, shops, hospital, and doctors provides convenience and accessibility for every-day living.
This remarkable home, tailor-made for a growing family, offers a harmonious blend of size, functionality, and location. With its enviable features, including new oak doors throughout and ideal dimensions, this residence presents an incredible opportunity to enjoy a high standard of living in a sought-after neighbourhood. Perfectly balancing tranquillity with proximity to essential amenities, this property stands as a testament to refined living and comfort, promising to fulfil the aspirations of its future owners.
Services:
All mains services are available and connected. The property has mains gas central heating
Property information:
Boiler - Gas central heating
Tenure:
Freehold
Local Authority:
Erewash Borough Council
Council tax band F
Viewing information:
Accompanied Viewings are available 7 days a week.
Partner Agent - Nicole Beales contact nicole@hortons.co or 07561100839
Important Information:
Making An Offer - As part of our service to our Vendors we ensure that all potential buyers are in a position to proceed with any offer they make and would therefore ask any potential purchaser to speak with our Mortgage Advisor to discuss and establish how they intend to fund their purchase. Additionally we can offer Independent Financial Advice and are able to source mortgages from the whole of the market helping you secure the best possible deal and potentially saving you money. If you are making a cash offer we will ask you to confirm the source and availability of your funds in order for us to present your offer in the best possible light to our Vendor.
Property Particulars: Although we endeavour to ensure the accuracy of property details we have not tested any services heating plumbing equipment or apparatus fixtures or fittings and no guarantee can be given or implied that they are connected in working order or fit for purpose. We may not have had sight of legal documentation confirming tenure or other details and any references made are based upon information supplied in good faith by the Vendor.
Entrance Porch 12' 9" x 3' 8" (3.89m x 1.12m)
With double glazed door to enter, tiled flooring, area for cloaks, double glazed window to the front elevation, lighting and double glazed window to the right elevation, door to enter main house
Hallway 13' 7" x 9' 7" (4.14m x 2.92m)
A spacious hallway, with solid hardwood flooring, stairs ascending to first floor, under stair storage cupboard, opaque double glazed window and door to the front elevation.
Cloaks / WC 6' 1" x 5' 7" (1.85m x 1.70m)
Downstairs WC and Cloaks, with vanity unit inset wash hand Basin, low flush WC, half-tiled walls, radiator and area for cloaks.
Lounge 19' 0" x 12' 7" (5.79m x 3.84m)
A generous Lounge with dual aspect double glazed window to the front and rear elevation, continued solid hardwood flooring, radiator and open arch to dining room.
Dining Room 10' 2" x 10' 1" (3.10m x 3.07m)
Dining room with continued solid hardwood flooring, radiator and oak bifold doors to the sunroom.
Sun Room 22' 8" x 9' 1" (6.91m x 2.77m)
A superb extra room with panoramic views over the open aspect to the rear, double glazed windows , solar reflective glass roof, two tilt and turn doors, french doors opening to patio area and one large sliding door to the rear, and radiator.
Kitchen 17' 2" x 9' 2" (5.23m x 2.79m)
With a range of wall and base units, roll top work surfaces, standing height oven and grill, inset gas hobs with extract to hood, ceramic one and a half sink and drainer with mixer tap, integrated dishwasher and tiled flooring, double glazed window to the rear elevation, underfloor heating and open to utility
Utility Room 8' 5" x 8' 2" (2.57m x 2.49m)
Utility with space for washing machine and dryer, breakfast bar, wall mounted boiler, double glazed window to the rear elevation, column radiator and double glazed door also to the rear.
Sitting Room / Office 16' 7" x 8' 5" (5.05m x 2.57m)
Another adaptable and spacious reception room, a part of the converted garage with wood effect flooring, column radiator and double glazed window to the front elevation, fire door through to the garage.
Integral tandem garage 26' 4" x 8' 2" (8.03m x 2.49m)
A great size tandem garage with up and over door, power and lighting, housing consumer units and battery for solar panel system and double glazed door to the rear elevation.
Stairs and landing
Carpet to both stairs and landing, window on half landing to front elevation, radiator on landing and access to airing cupboard housing hot water cylinder.
Bedroom Two 19' 0" x 13' 1" (5.79m x 3.99m)
A fantastic size bedroom with dual aspect double glazed windows to the front and the rear, carpet flooring, two column radiators, access to loft space, part boarded.
Family Bathroom 10' 1" x 7' 2" (3.07m x 2.18m)
A beautiful white four piece bathroom suite, with white panelled bath with mixer over, tiled splash backs, walk in double shower with waterfall shower and mixer, floating wash hand basin, low flush wc, heated towel radiator and opaque double glazed window to the front elevation.
Principal suite 19' 0" x 16' 4" (5.79m x 4.98m)
An impressive principal suite with bespoke built in wardrobes along one wall, dual aspect double glazed windows to the front and the rear, carpet flooring , three column radiator, access to loft and door to en-suite.
En-suite 6' 8" x 5' 8" (2.03m x 1.73m)
A stunning en-suite with corner shower cubicle with shower over, tiled walls and floor, vanity unit with inset wash hand basin, low flush wc, under floor heating , towel radiator and opaque double glazed window to the front elevation.
Bedroom Three 12' 0" x 8' 1" (3.66m x 2.46m)
A great third bedroom, with double glazed window to the rear elevation, carpet flooring and radiator.
Bedroom Four 9' 4" x 8' 1" (2.84m x 2.46m)
Another great size bedroom with double glazed window to the rear elevation, column radiator and wood effect flooring, built in storage cupboard.
Disclaimer
In accordance with current legal requirements, all prospective purchasers are required to undergo an Anti-Money Laundering (AML) check. An administration fee of £40 per property will apply. This fee is payable after an offer has been accepted and must be settled before a memorandum of sale can be issued.Need a mortgage?
We work with Mason Smalley, a 5-star rated mortgage brokerage with dedicated advisors handling everything on your behalf.
Can't find what you are looking for?
Speak with your local agent