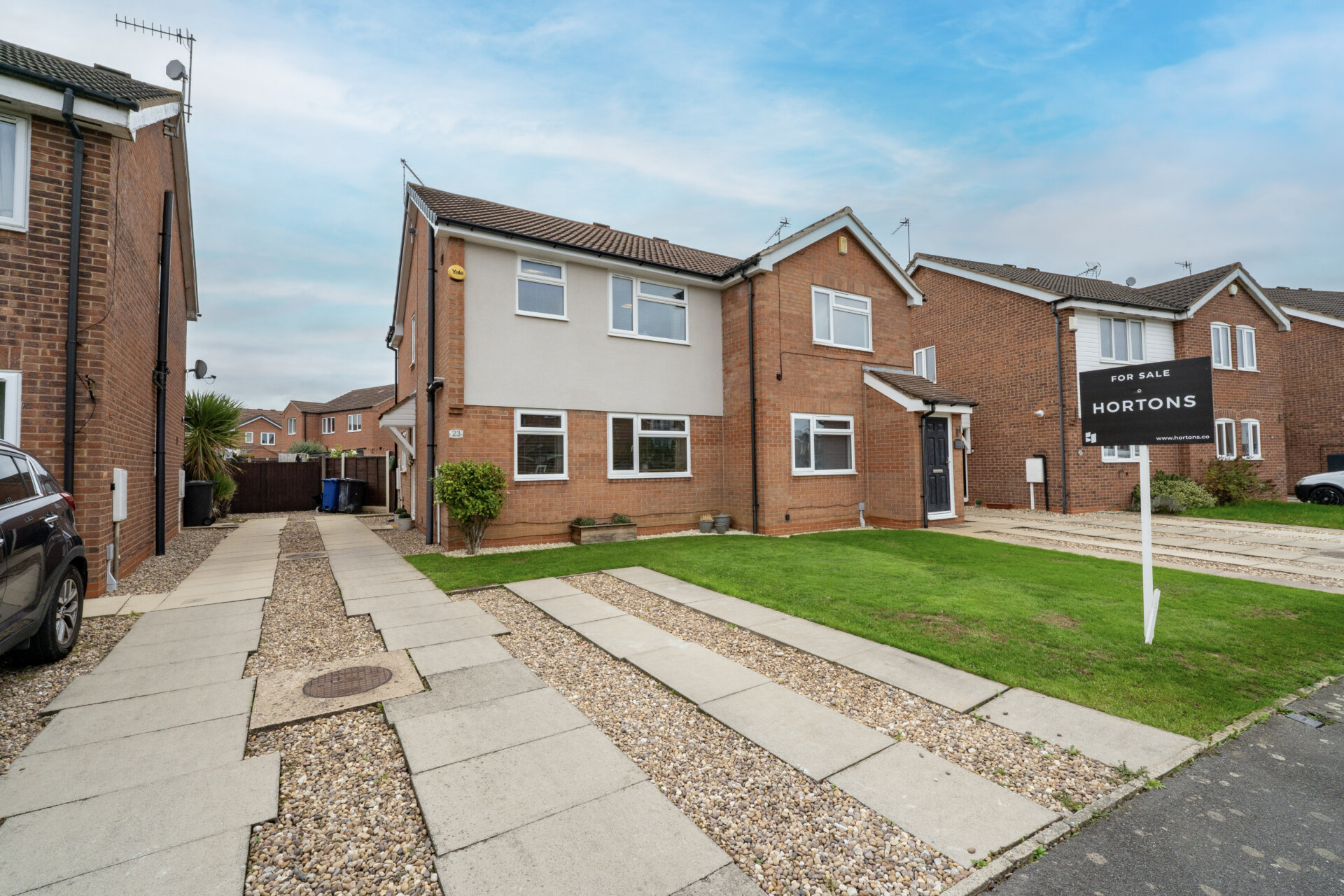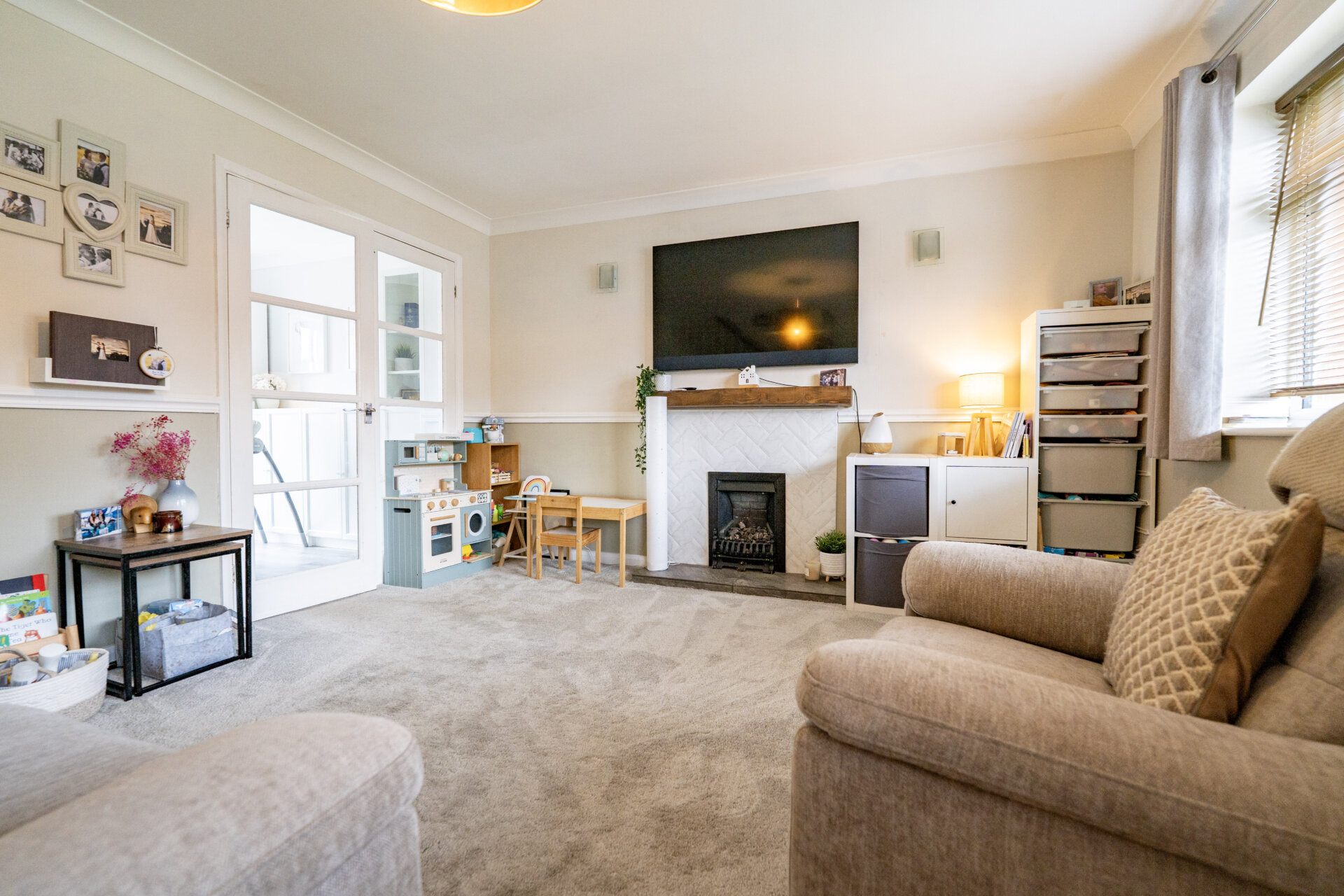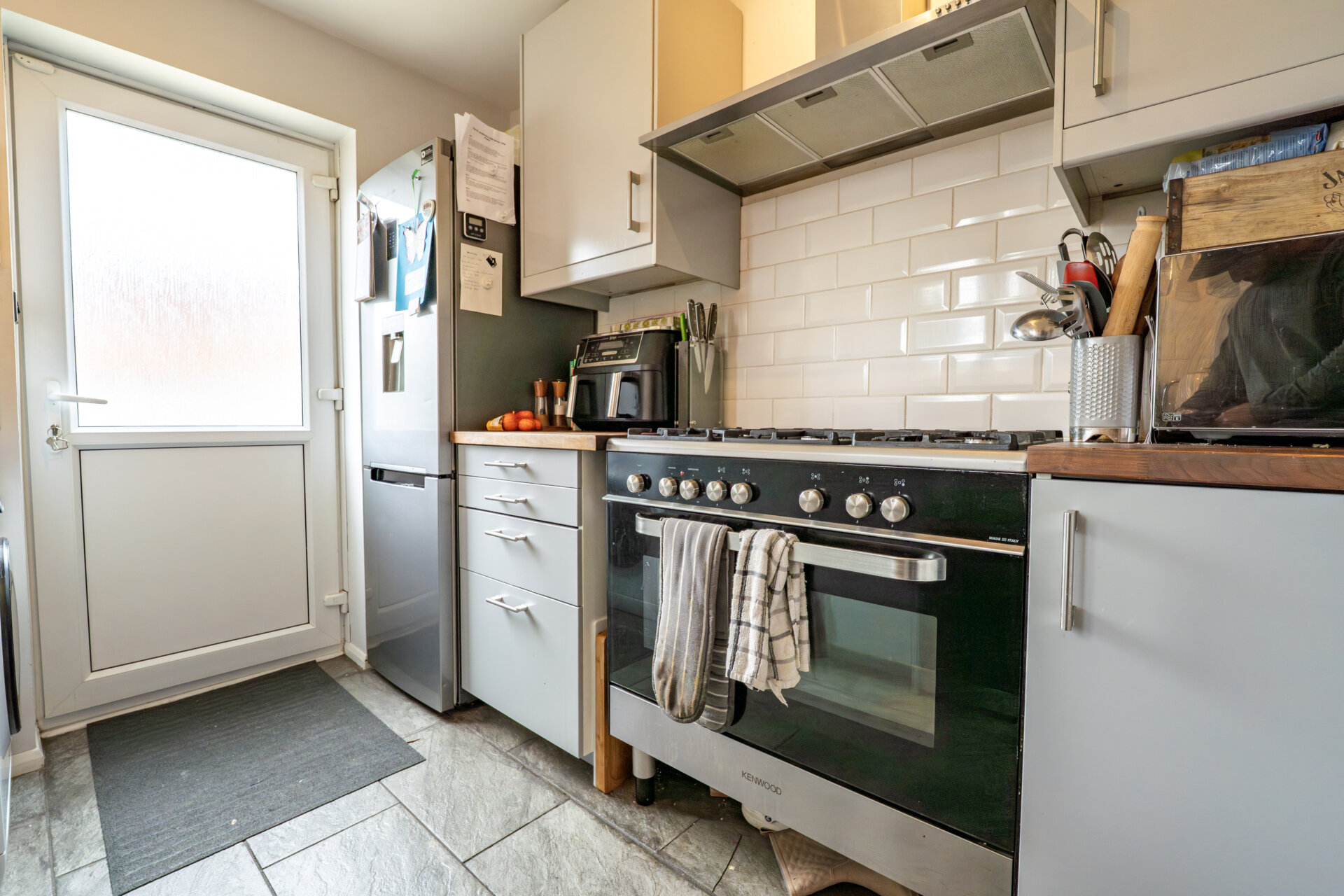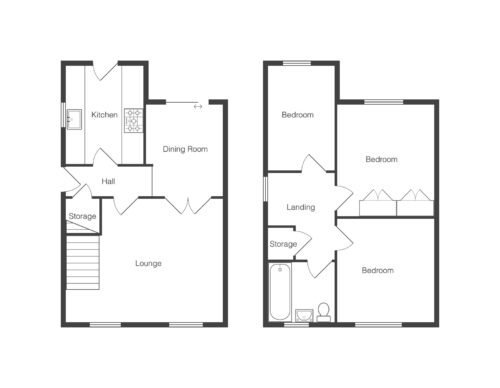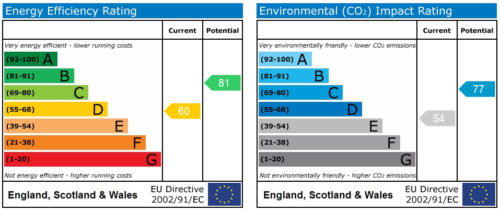-
Asking price
£250,000 Guide Price -
Bathrooms
1
-
Bedrooms
3
Description
PRICE GUIDE £250-260,000
This three-bedroom semi-detached house offers a comfortable and inviting living environment, perfect for a first-time buyer or those looking to downsize. Boasting gas central heating, double glazing, and new soffits and facias, this property is both cosy and energy-efficient. Situated in the sought-after Fields Farm Estate, this home features off-road parking and a generous rear garden, ideal for outdoor enjoyment. Warm and welcoming throughout, this property is ready for its new owners to move in. Viewings are available seven days a week, ensuring flexibility for prospective buyers.
The property's outdoor space is equally impressive, with off-road parking and a well-maintained lawn at the front. A shared driveway to the side leads to a spacious garden, complete with a patio area transitioning to the lawn and a gravelled patio at the garden's end. The entire outdoor space is privately enclosed by fenced boundaries, offering a sense of seclusion and security. Additionally, two garden sheds provide ample storage for outdoor equipment, and an outside tap adds convenience for garden maintenance. Whether relaxing on the patio or tending to plants in the garden, this property's outdoor area enhances the overall appeal of the home.
The property is within easy reach of Long Eaton town centre and walking distance to primary and secondary schools. You are also within walking distance of Long Eaton Train Station and close to other transport links including Junctions 24 and J25 of the M1, East Midlands airport and main Bus routes to Nottingham & Derby. If you like walking there is Trent Lock & Sawley which again is within walking distance of the property and provides walks along the canal.
Tenure - Freehold
Council Tax Band C
Partner - Emma Cavers
Entrance Hall
UPVC double glazed front entrance door, radiator, door to under the stairs storage cupboard, laminate floor and doors to
Kitchen 9' 7" x 7' 4" (2.92m x 2.24m)
Wall, base and drawer units with wood work surface over, Belfast double sink with Swan mixer tap over, tiled walls and splashbacks, appliance space, range cooker with extractor hood over, plumbing for automatic washing machine, gas central heating boiler, tiled floor, UPVC double glazed window and rear exit door.
Dining Room 8' 7" x 7' 8" (2.62m x 2.34m)
Double glazed sliding doors to the rear garden, laminate floor, coving to the ceiling, radiator and double doors to the Lounge.
Lounge
UPVC double glazed window x2, gas fire with tiled hearth, dado rail, radiator, door to the entrance hall and stairs to the first floor landing.
Landing
UPVC double glazed window, access to the loft, door to overstairs storage cupboard and doors to
Bedroom One 9' 0" x 10' 9" (2.74m x 3.28m)
UPVC double glazed window to the front, radiator.
Bedroom Two 11' 0" x 9' 5" (3.35m x 2.87m)
UPVC double glazed window to the rear, built-in wardrobes, radiator.
Bedroom Three 9' 0" x 7' 6" (2.74m x 2.29m)
UPVC double glazed window, radiator.
Bathroom 5' 7" x 6' 1" (1.70m x 1.85m)
Panelled bath with shower form the mains having a waterfall shower head and a hand held shower, pedestal wash hand basin, low flush w.c, tiled walls and splashbacks, extractor fan, chrome heated towel rail, spotlights, shaver point, UPVC double glazed window.
Need a mortgage?
We work with Mason Smalley, a 5-star rated mortgage brokerage with dedicated advisors handling everything on your behalf.
Can't find what you are looking for?
Speak with your local agent