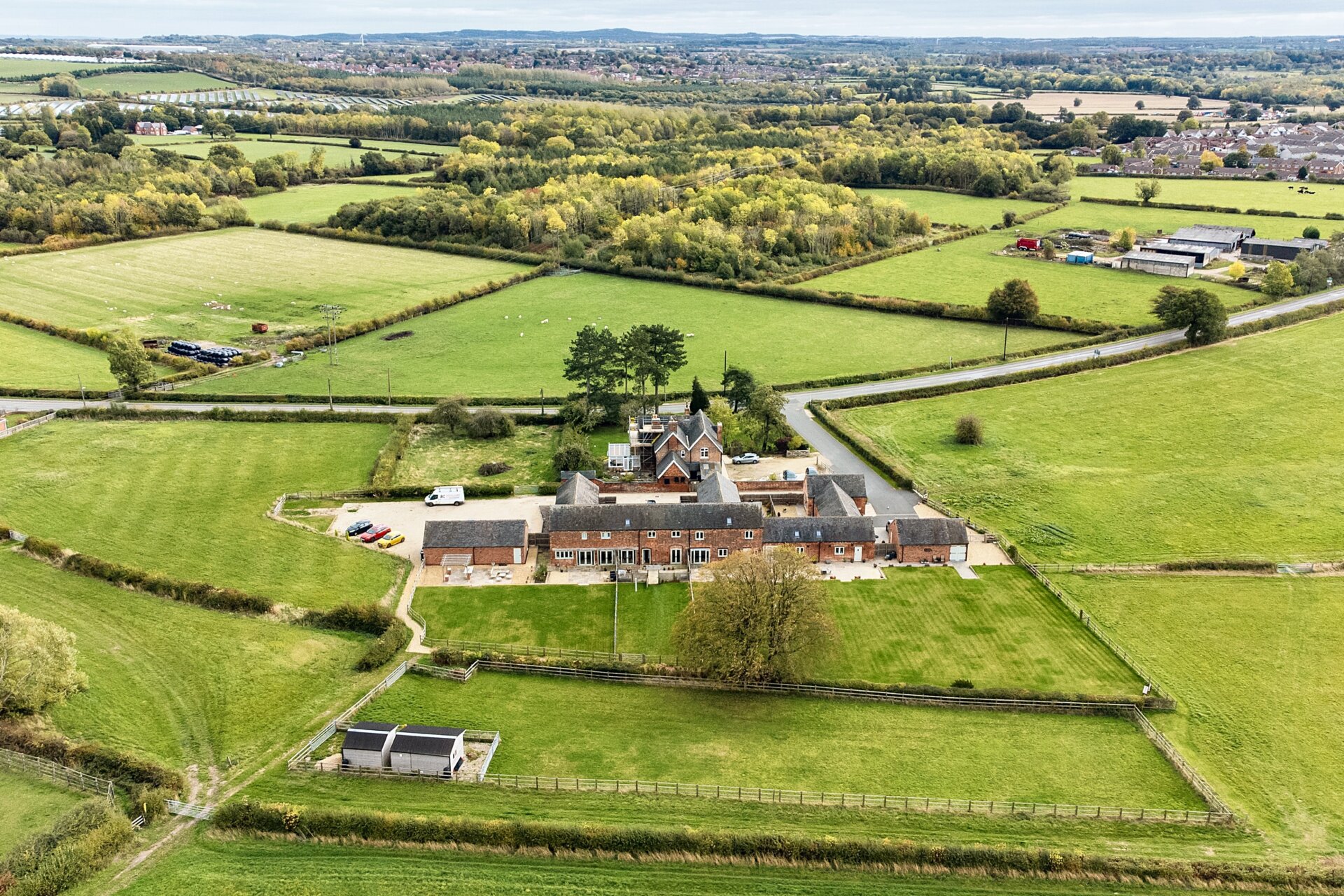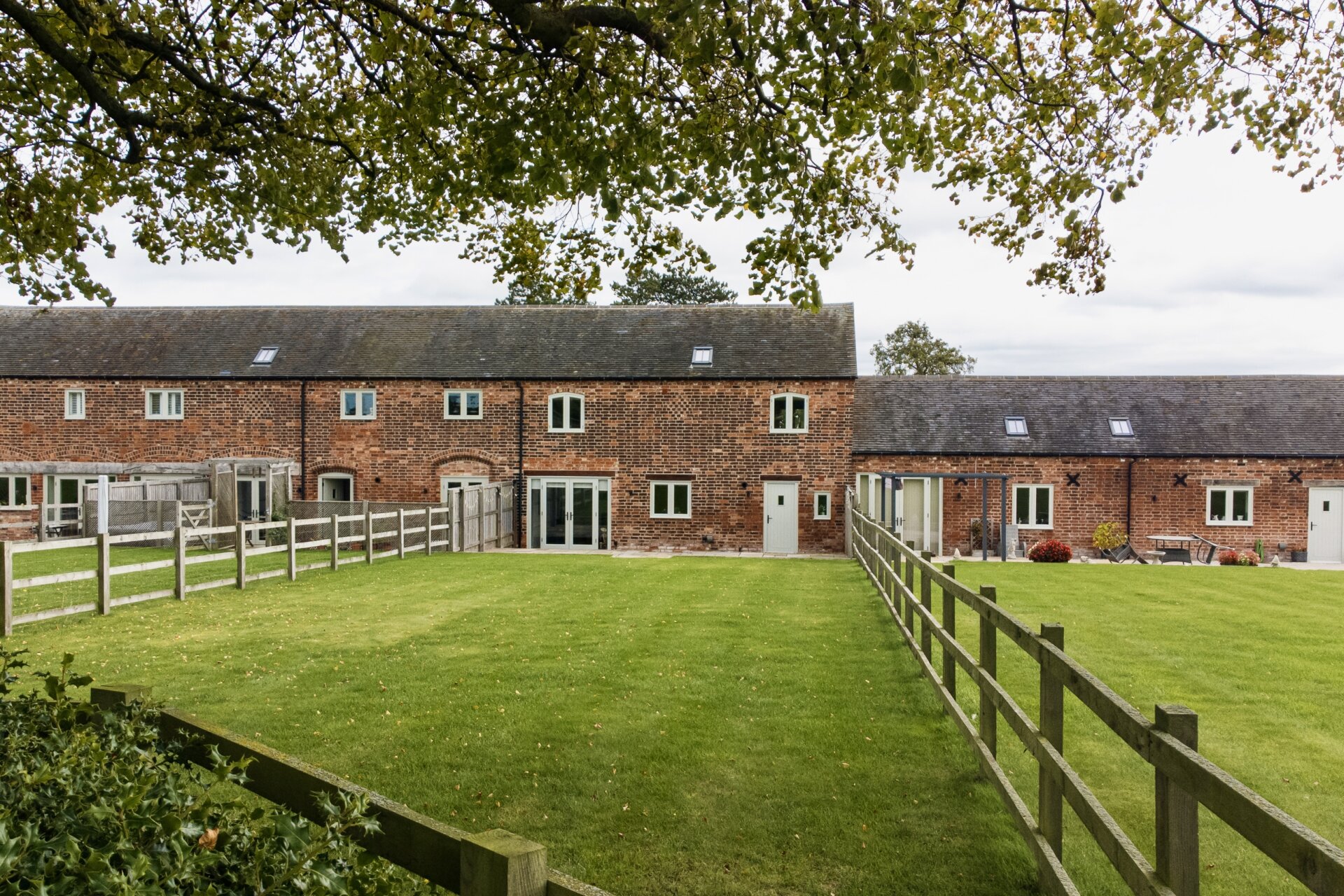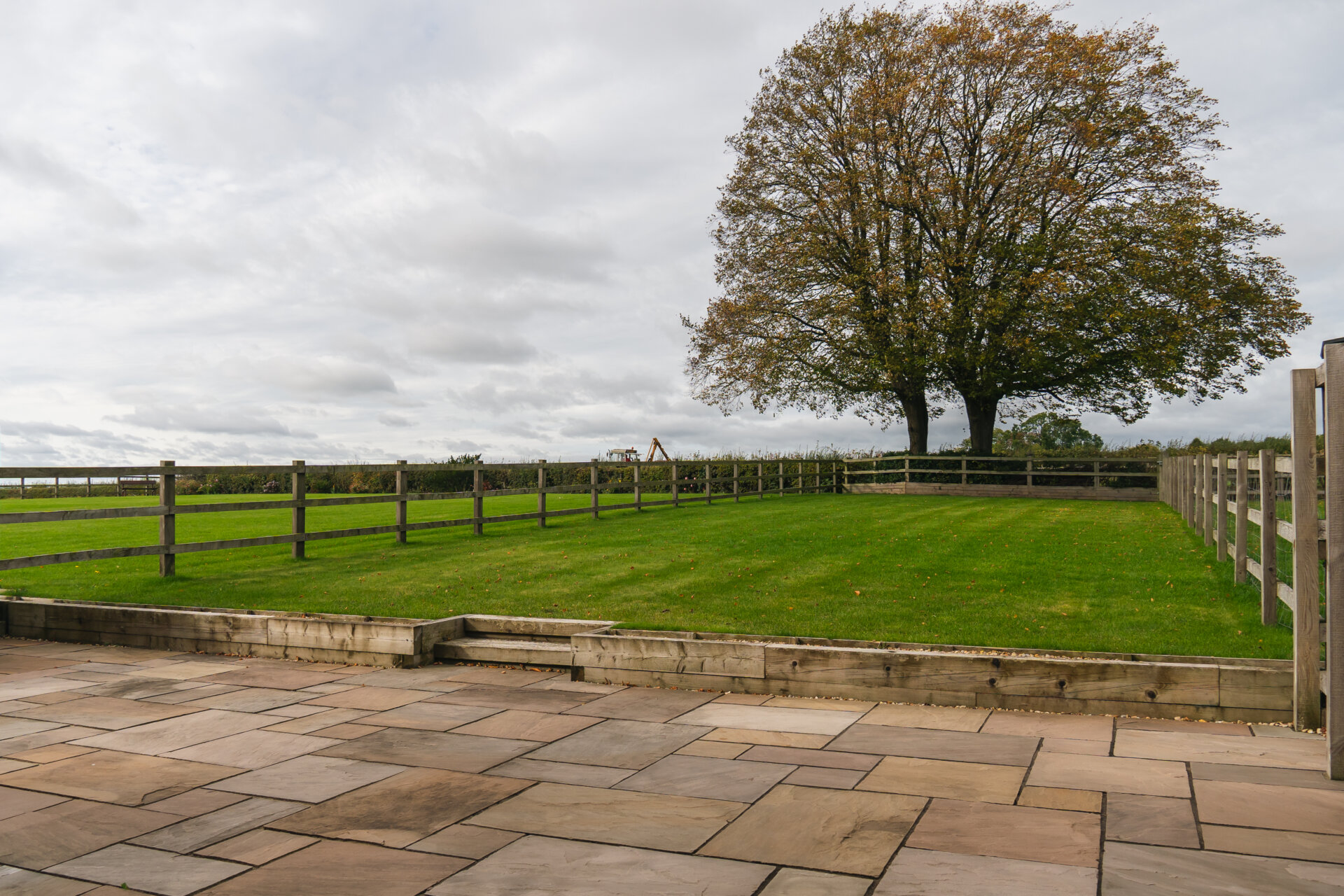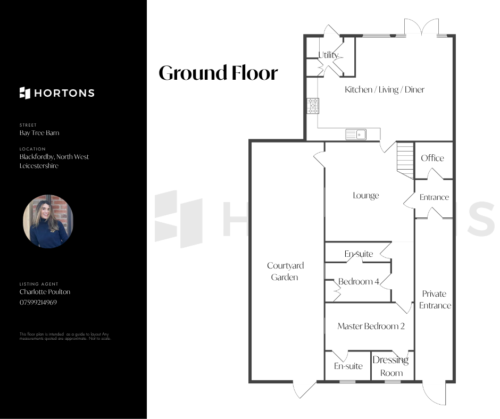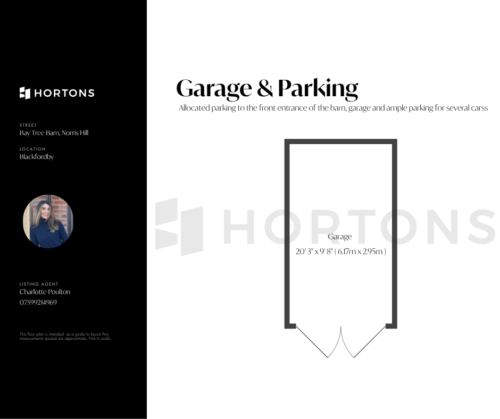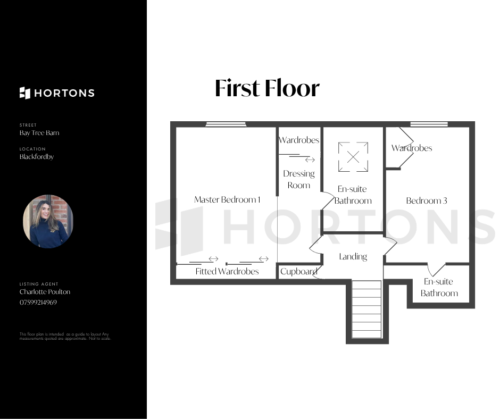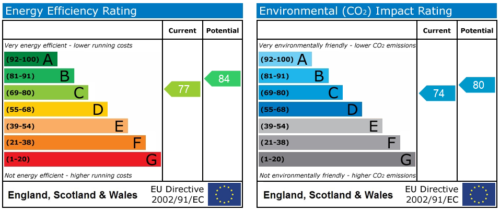-
Asking price
£650,000 -
Bathrooms
4
-
Bedrooms
4
Description
Presented to an impeccable standard, this remarkable four-bedroom, four-bathroom barn conversion combines timeless character with contemporary luxury. Nestled on the edge of the picturesque village of Blackfordby and within easy reach of the historic market town of Ashby-de-la-Zouch, the property enjoys sweeping views across unspoilt open countryside — a truly idyllic setting.
Originally converted in 2019 by the esteemed Charnwood Houses Ltd, and designed under the expert guidance of David Granger Architectural Design, this residence showcases an exemplary blend of modern design and original architectural features. Soaring vaulted ceilings, exposed beams, and an abundance of natural light create a spacious, airy atmosphere throughout.
The accommodation, arranged over two thoughtfully planned levels and benefiting from gas central heating, with underfloor heating to the ground floor and double glazing. Briefly comprises: an inviting entrance hall, a private study/boot room, a generous sitting room, and an expansive open-plan kitchen/dining/living area — perfect for modern family living and entertaining. A well-appointed utility room supports everyday convenience.
Each of the four double bedrooms features its own en-suite bath or shower room, with two offering walk-in dressing areas and three benefiting from bespoke fitted wardrobes, ensuring both luxury and practicality.
Externally, the property is equally impressive. Two private courtyards provide intimate outdoor spaces, while the substantial rear garden offers an ideal setting for al fresco dining and relaxation. Off-road parking is provided adjacent to the property, with a larger than average garage and additional parking located nearby.
This unique home offers an exceptional lifestyle opportunity in a desirable rural location, where character and craftsmanship meet comfort and contemporary design. Early viewing is highly recommended to fully appreciate the quality and charm on offer.
Entrance Hall
A welcoming and beautifully appointed entrance, featuring a contemporary composite front door that opens into a spacious hallway finished with natural stone tiled flooring and underfloor heating for year-round comfort. Inset ceiling spotlights provide a sleek, modern touch, complementing the high-quality finish throughout.
Study
A quiet and elegant space ideal for home working or reading, featuring natural stone tiled flooring with underfloor heating, seamlessly continuing from the entrance hall. Inset ceiling spotlights enhance the clean, contemporary aesthetic.
Lounge 20' 4" x 15' 7" (6.20m x 4.75m)
A characterful and spacious room featuring a high vaulted ceiling with exposed original timber truss beams, creating a striking focal point. The lounge benefits from underfloor heating and a beautifully crafted oak staircase leading to the first floor. Natural light floods in through a window on the side elevation, and a door provides direct access to the side courtyard, enhancing the room’s charm and functionality.
Kitchen / Diner 29' 7" x 16' 3" (9.02m x 4.95m)
An impressive open-plan space designed for both everyday living and entertaining. The high-specification kitchen is fitted with a stylish range of wall and base units, complemented by Quartz work surfaces with matching upstands and an inset sink unit. Integrated appliances include a dishwasher, fridge/freezer, and a fitted SMEG range cooker with extractor hood. The space is finished with natural stone tiled flooring and underfloor heating, inset ceiling spotlights, and an exposed ceiling beam, an original beam of the barn adding a touch of character. A window to the rear brings in natural light, while double French doors open directly onto the garden, seamlessly connecting indoor and outdoor living.
Utility 6' 5" x 6' 2" (1.96m x 1.88m)
A well-planned utility space fitted with matching cupboards and Quartz work surfaces, providing excellent storage and practicality. There is under-counter appliance space, complemented by natural stone tiled flooring with underfloor heating. The room is finished with inset ceiling spotlights and benefits from both a window and a door to the rear elevation.
Inner Hallway
Leads you to cloakroom, ground floor master bedroom and bedroom four.
Downstairs Cloakroom / Shower Room(en-suite)
With optional access for an en-suite shower room for bedroom 4.
Fitted with a contemporary white suite comprising a walk-in double shower, suspended WC with concealed cistern, and a vanity unit with inset wash hand basin. The room is finished with partially tiled walls, tiled flooring with underfloor heating, and a heated towel rail. Inset ceiling spotlights complete the modern design.
Bedroom Four 11' 6" x 8' 3" (3.51m x 2.51m)
A charming bedroom featuring original exposed ceiling truss beams. The room includes a fitted double wardrobe, window to the side elevation, underfloor heating, and inset ceiling spotlights, complemented by hidden ceiling mood lighting. A door provides access to the adjoining en-suite.
Master Bedroom 2 15' 10" x 10' 6" (4.83m x 3.20m)
A sizeable ground floor master bedroom offering both comfort and style. Character is provided by original exposed ceiling truss beams, with a window overlooking the private courtyard garden. The room benefits from underfloor heating, inset ceiling spotlights, and hidden ceiling mood lighting. A door leads through to a private en-suite and a walk-in dressing room, completing this luxurious suite.
Dressing room or Cot room 7' 10" x 5' 8" (2.39m x 1.73m)
A stylish and practical dressing room with a window to the front elevation providing natural light. The space benefits from underfloor heating, creating a comfortable environment year-round, and offers excellent potential for fitted wardrobes and storage solutions.
En-suite
Having a modern white suite comprising:- walk in double shower unit, suspended vanity unit with inset wash hand basin, wc with concealed cistern, partially tiled walls, tiled flooring with underfloor heating, heated towel rail, inset spotlights to ceiling, window to the front elevation.
First Floor Landing
A light and practical space with a radiator, Velux window and a door leads you to a walk-in linen cupboard providing useful storage.
Master Bedroom 1 14' 7" x 9' 4" (4.45m x 2.84m)
A well-presented double bedroom featuring a stylish range of fitted wardrobes, inset ceiling spotlights, and a window to the rear elevation. The room is comfortably heated by a radiator and connects to a bright Walk-In Dressing Area with fitted wardrobe, Velux window, and radiator, leading through to a luxurious 5 piece bathroom en-suite.
Walk In Dressing Room
A bright and functional space with a fitted wardrobe and Velux window, creating a naturally lit dressing environment. The area is served by a radiator and includes a door leading through to the adjoining luxury 5 piece en-suite.
En-suite
A stylish and contemporary ensuite fitted with a five piece white suite, comprising a panelled bath, walk-in triple shower cubicle, suspended WC with concealed cistern, and a suspended vanity unit with inset wash hand basin. The room features original exposed ceiling beams, partially tiled walls, tiled flooring, heated towel rail, and inset ceiling spotlights, combining both character and modern luxury.
Bedroom Three 13' 5" x 8' 5" (4.09m x 2.57m)
A well-proportioned bedroom featuring a fitted wardrobe, inset ceiling spotlights, and a window to the rear elevation allowing natural light to fill the room. The space is heated by a radiator and includes a door providing access to the adjoining en-suite.
En-suite
Ensuite Shower Room
A contemporary ensuite fitted with a modern white suite, comprising a walk-in shower cubicle, suspended WC with concealed cistern, and a vanity unit with inset wash hand basin. The room features partially tiled walls, tiled flooring, a heated towel rail, and inset ceiling spotlights, combining style and practicality.
Need a mortgage?
We work with Mason Smalley, a 5-star rated mortgage brokerage with dedicated advisors handling everything on your behalf.
Can't find what you are looking for?
Speak with your local agent