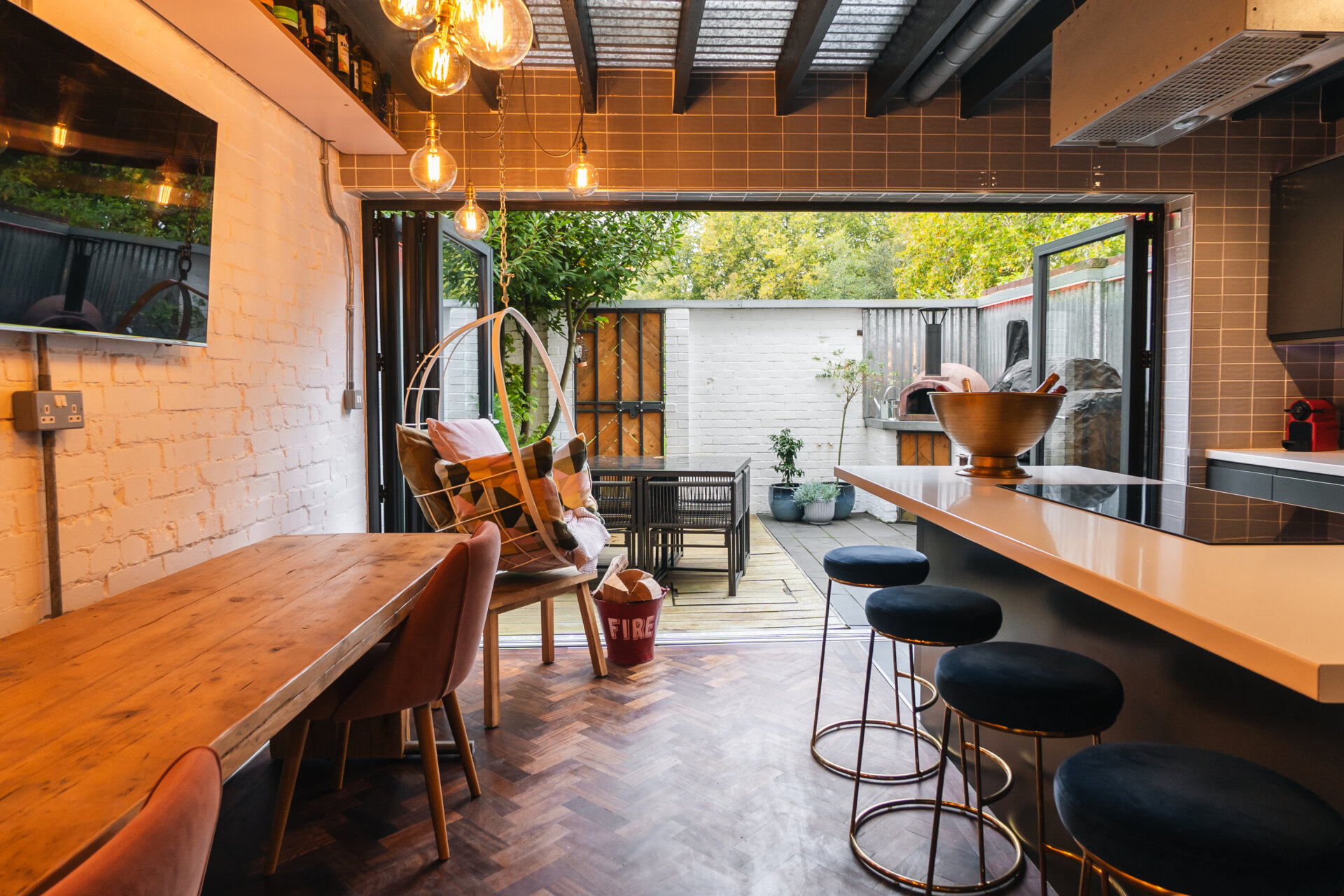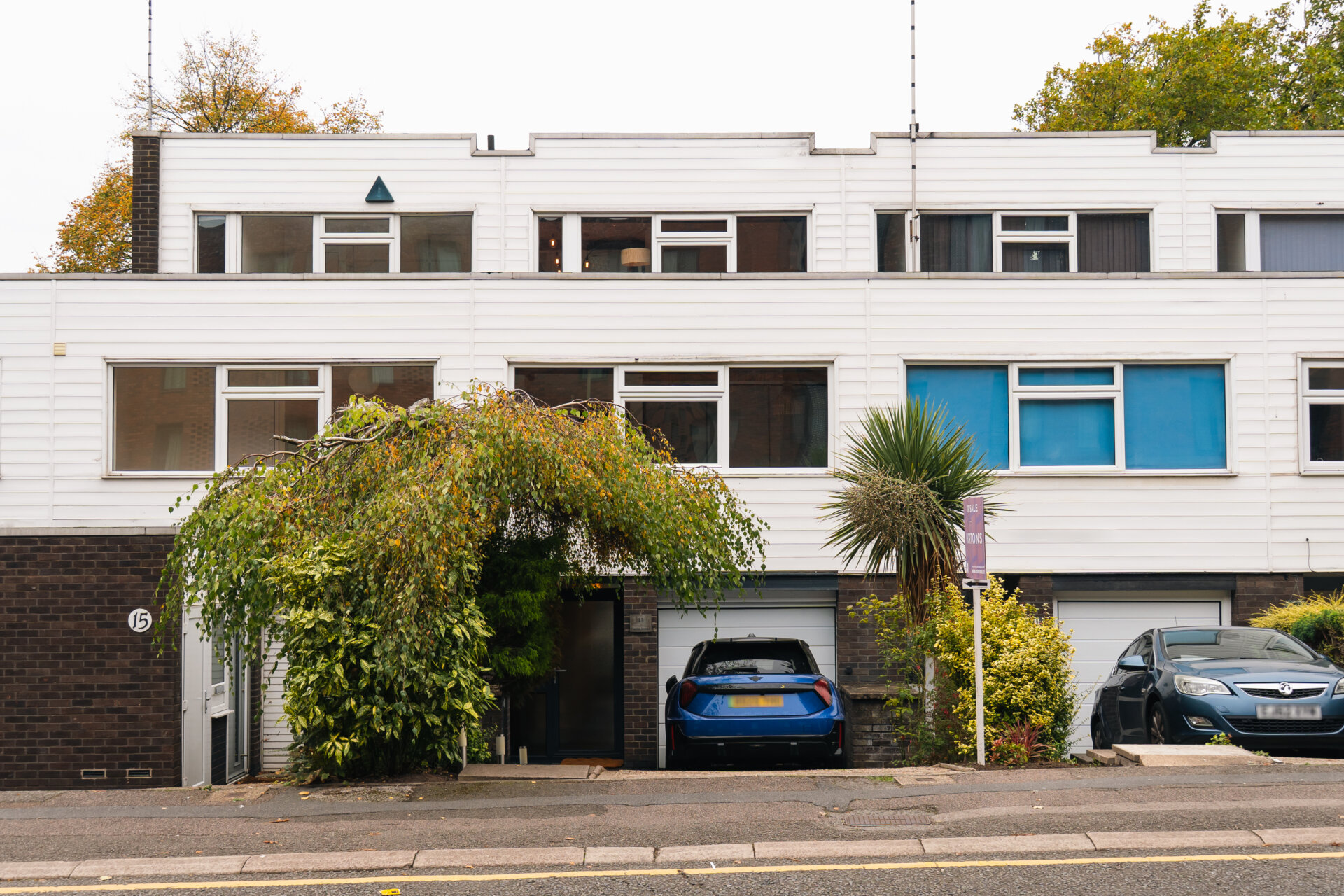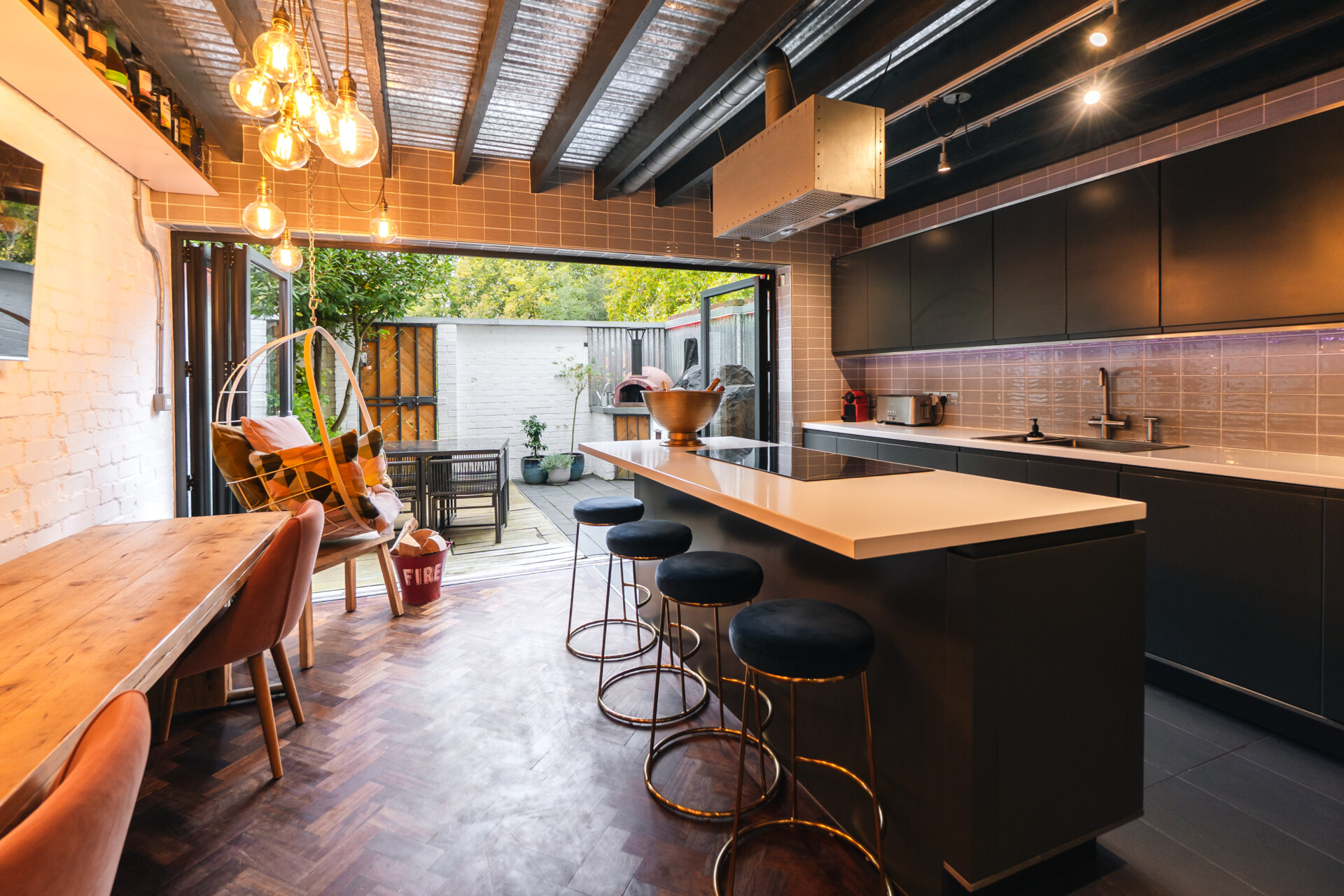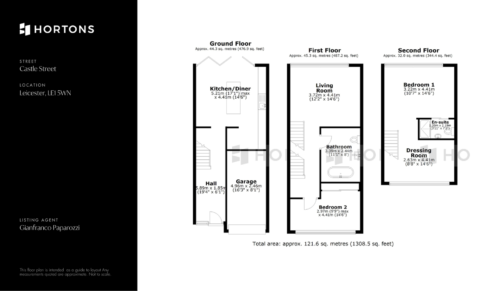-
Asking price
£350,000 Offers Over -
Bathrooms
2
-
Bedrooms
3
Description
Set within the Castle Gardens Conservation Area, this remarkable home lies in one of Leicester’s most atmospheric quarters. The neighbourhood encompasses the city’s medieval castle precinct, the Magazine Gateway, and the Motte-and-Bailey earthworks that speak to Leicester’s Norman origins. The adjoining Castle Gardens park, laid out in 1926, forms a verdant riverside backdrop that links the old city walls to the modern centre. Together, these elements create a setting where heritage and contemporary architecture sit in quiet harmony.
Positioned within a neat row of terraces overlooking the park, this 1970s townhouse has been taken back to its structure and meticulously reimagined over the current owners’ ten-year ownership. Once a three-bedroom property, it has been transformed into an expansive two-bedroom home arranged across three considered floors. Set back from the road, it enjoys the rare privilege of off-street parking and a private garage — a rarity in this part of the city. Its white weather boarding and sleek ribbons of glazing give a subtle modernist expression, while a composite front door opens into a generous entrance hall lined with bespoke cabinetry for coats and shoes.
Inside, restored African iroko parquet flooring extends throughout the ground floor, guiding the eye toward an open-plan living, kitchen, and dining space that unfolds at the rear. Here, full-height double-glazed Crittall bi-folding doors frame tranquil views of the private courtyard garden and draws light deep into the interior. The kitchen is beautifully equipped with a Smeg oven and microwave, five-ring Fisher & Paykel glass induction hob, dishwasher and washing machine. Open shelving stretches across one wall, complemented by full-height storage opposite with a breakfast bar centrally positioned. The kitchen boasts both restored parquet flooring and tiling, with the latter equipped with underfloor heating.
Beyond, the landscaped courtyard garden provides a seamless connection to Castle Gardens itself. Designed with a meticulous eye for privacy and texture, it is planted with bay trees and wild roses, and includes a bespoke outdoor kitchen with a BBQ, tandoori oven, and ample seating for entertaining alongside direct access to Castle Gardens. The house is enhanced by a Fibaro home automation system, providing subtle yet comprehensive control of lighting and climate throughout.
A wide staircase rises to the first floor, where a bright sitting room spans the full width of the house, its bamboo flooring, exposed brickwork, and industrial lighting lending warmth and character. Large double-glazed windows frame leafy, treetop views across Castle Gardens and the River Soar. A reimagined four-piece bathroom with Carrara marble and slate finishes, underfloor heating, and a roll-top bath sits alongside a double bedroom with painted brickwork and bespoke fitted storage. The top floor, formerly two separate rooms, has been redesigned as an expansive principal suite. A double-height landing introduces the space, which unfolds into a serene almost entirely open-plan bedroom with bamboo flooring, wood panelling, exposed brickwork, custom bedside units, wardrobes and carefully layered ambient lighting. Large double-glazed windows to the rear frame panoramic treetop views across the city. The bespoke units feature a discreet electric TV lift, allowing the screen to rise smoothly from behind the fitted cabinetry for a clean, uncluttered look when not in use. A three-piece en suite with wall jets and underfloor heating, completes the accommodation on offer.
This is a house of balance and refinement, where the spirit of mid-century architecture is reinterpreted through a contemporary lens, and where modern design and Leicester’s layered history come together in effortless conversation. An early viewing comes with our Partner, Gianfranco Paparozzi’s highest recommendation.
Location:
Castle Street lies at the heart of Leicester’s historic city centre, forming part of the Castle Gardens Conservation Area. The street runs alongside the remnants of the medieval castle precinct, including the Motte-and-Bailey earthworks and the Magazine Gateway, offering a rare glimpse into the city’s Norman origins. Many of the surrounding buildings are listed, reflecting centuries of civic, defensive, and domestic architecture, and the street’s layout retains the intimate, historic grain of the old city. The Castle Gardens are scheduled ancient monument and the house in question sits on it, alongside three others. The street’s immediate context is enriched by Castle Gardens park, laid out in 1926, which provides a tranquil riverside setting amid the urban environment. From here, the historic core seamlessly connects to Leicester’s modern centre, blending heritage and contemporary life. Castle Street remains a highly sought-after location, where architectural character, green space, and historical resonance converge to create one of the city’s most distinctive and atmospheric quarters.
Material information:
Council tax band: B.
Tenure: Freehold.
Water meter: Yes.
EPC rating: D.
The property is positioned in the local conservation area. Certain restrictions may apply to the external aspect of the property. No building issues as far as we are informed.
Parking: Off road parking with a driveway and a garage.
Need a mortgage?
We work with Mason Smalley, a 5-star rated mortgage brokerage with dedicated advisors handling everything on your behalf.
Can't find what you are looking for?
Speak with your local agent




