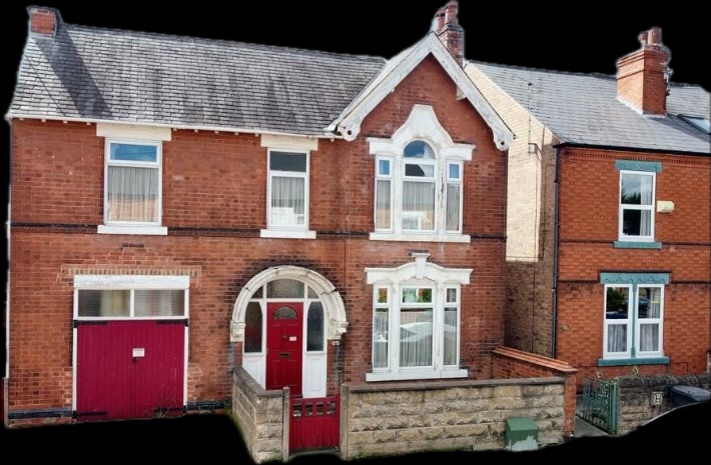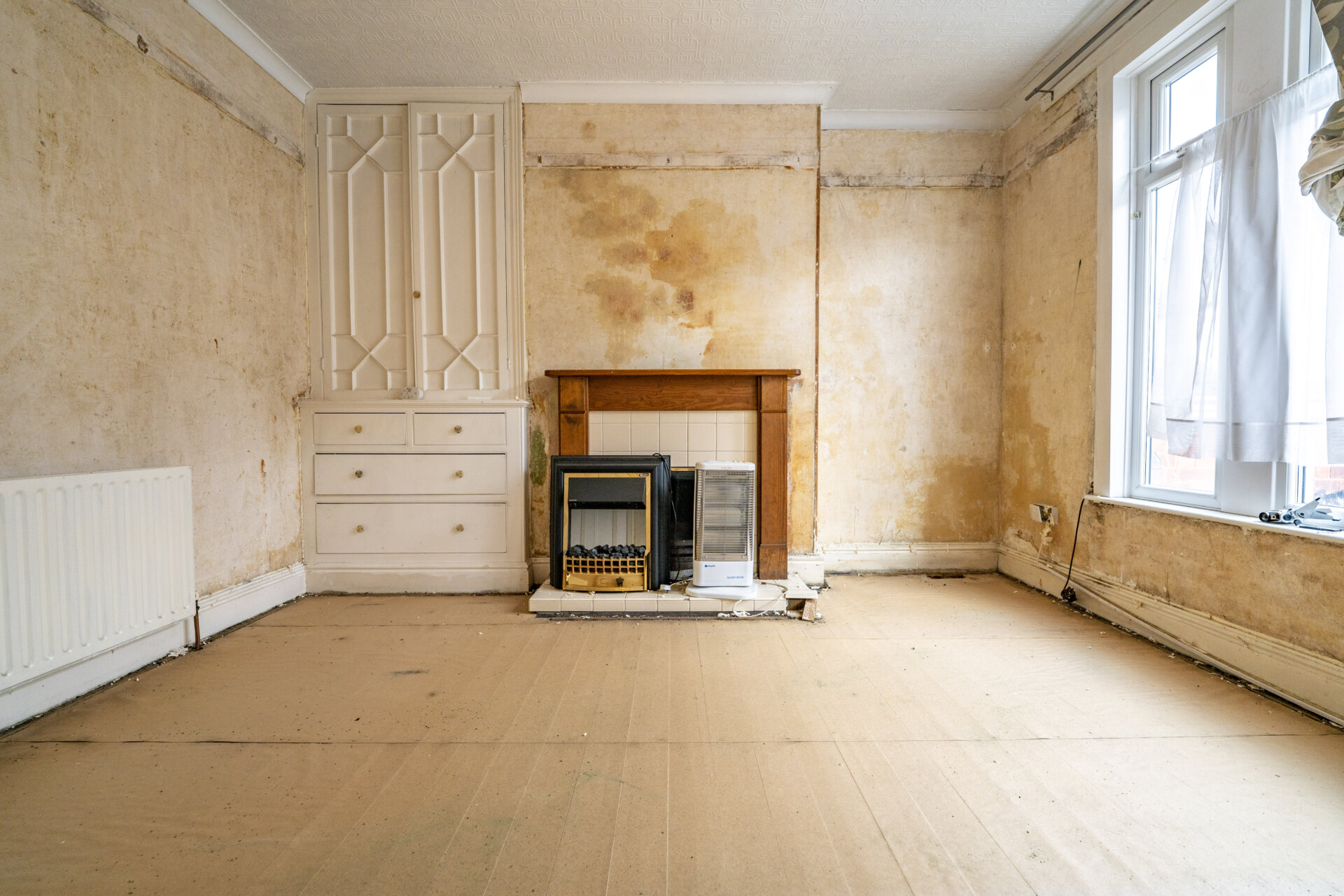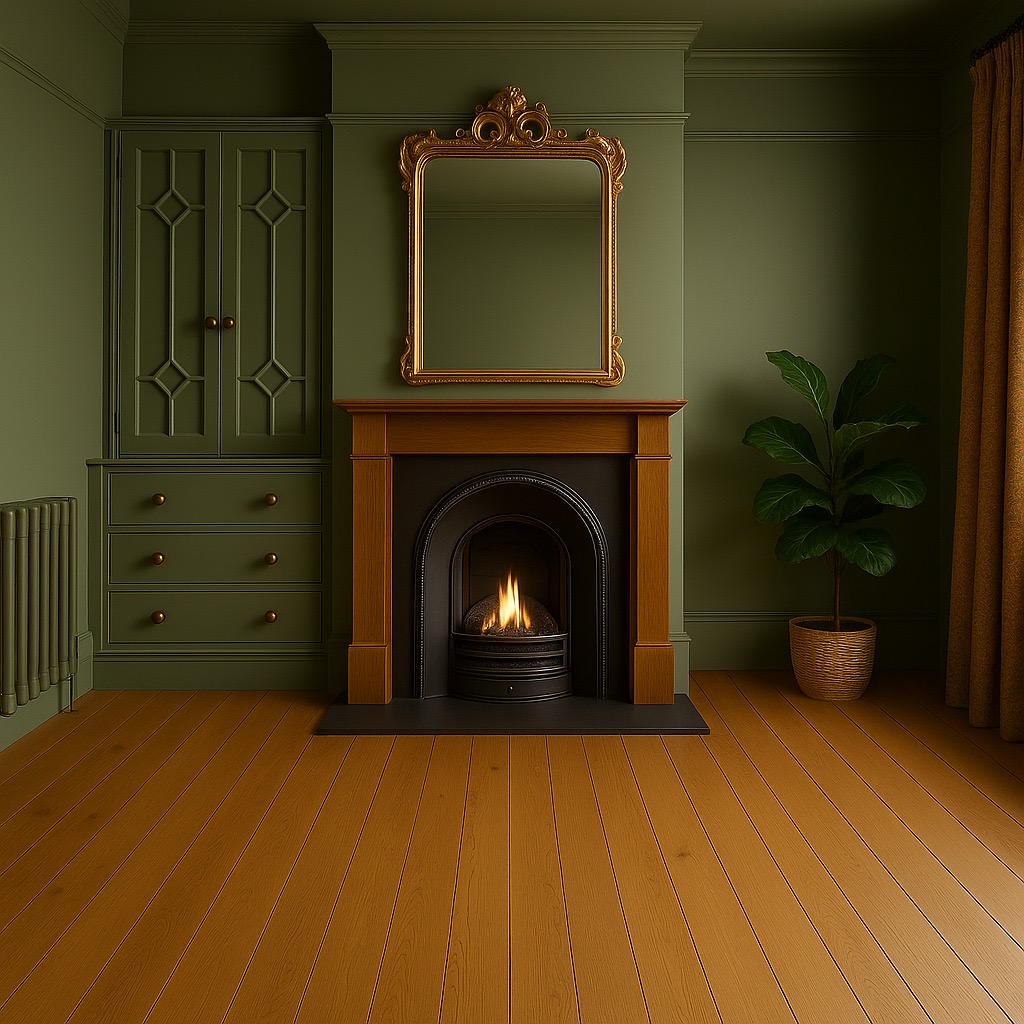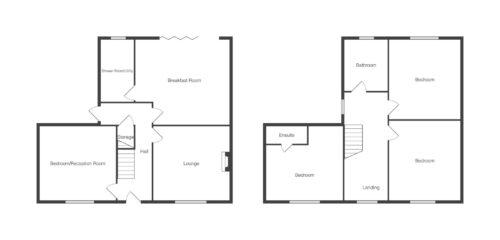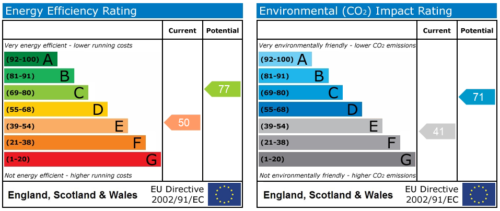-
Asking price
£400,000 OIRO -
Bathrooms
2
-
Bedrooms
4
Description
An Edwardian Three/Four Bedroom detached home which is currently undergoing an extensive refurbishment. The developers are offering you the opportunity to customise this period home to your liking, where you can choose kitchens, bathrooms and flooring to your own taste. Walking through the entrance hall there is a large staircase with original wooden balustrade and beautiful oak panelling. Off the entrance hall are doors leading to a separate front sitting room with open fireplace, bedroom 4 (or 2nd reception room) and the large breakfast/dining kitchen, try to picture-perfect bi-fold doors beckoning you towards the spacious rear garden, soaking up the southern sun from a southwest-facing orientation. This room then leads to the Utilty Room/Shower Room. The spacious landing with its high ceilings has doors leading to the bedrooms and family bathroom. The master bedroom will have an en-suite. Embrace the flexibility of scheduling a viewing at your convenience, with appointments available every day of the week.
The access at the side effortlessly guides you to the ample, sun-kissed rear garden, where you can unwind amidst the serenity of nature and relish the southwest orientation that bathes the space in sunlight.
Tenure - Freehold
Council Tax Band D
Partner - Emma Cavers
Entrance Hall
Lounge
Bedroom 4/Reception Room
Dining Kitchen
Utilty Room/Shower Room
Bedroom One
En-Suite
Bedroom Two
Bedroom Three
Bathroom
Disclaimer
In accordance with current legal requirements, all prospective purchasers are required to undergo an Anti-Money Laundering (AML) check. An administration fee of £40 per property will apply. This fee is payable after an offer has been accepted and must be settled before a memorandum of sale can be issued.Need a mortgage?
We work with Mason Smalley, a 5-star rated mortgage brokerage with dedicated advisors handling everything on your behalf.
Can't find what you are looking for?
Speak with your local agent