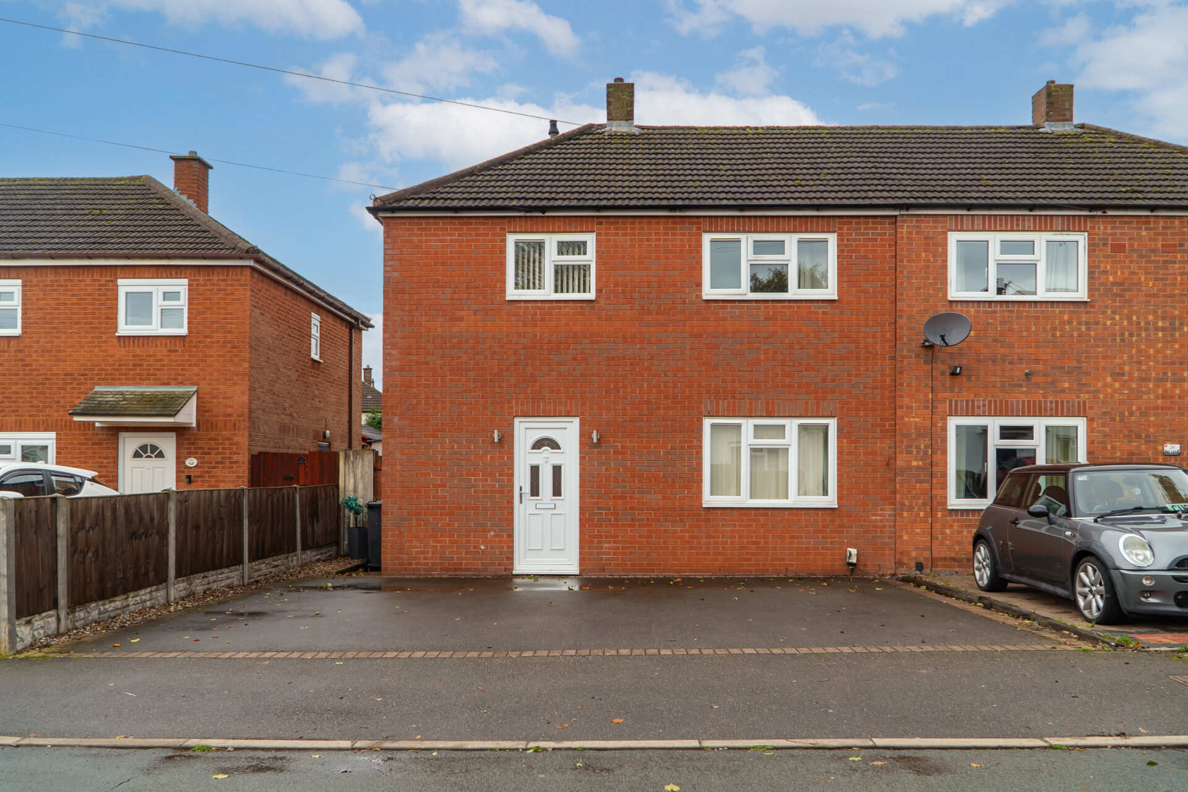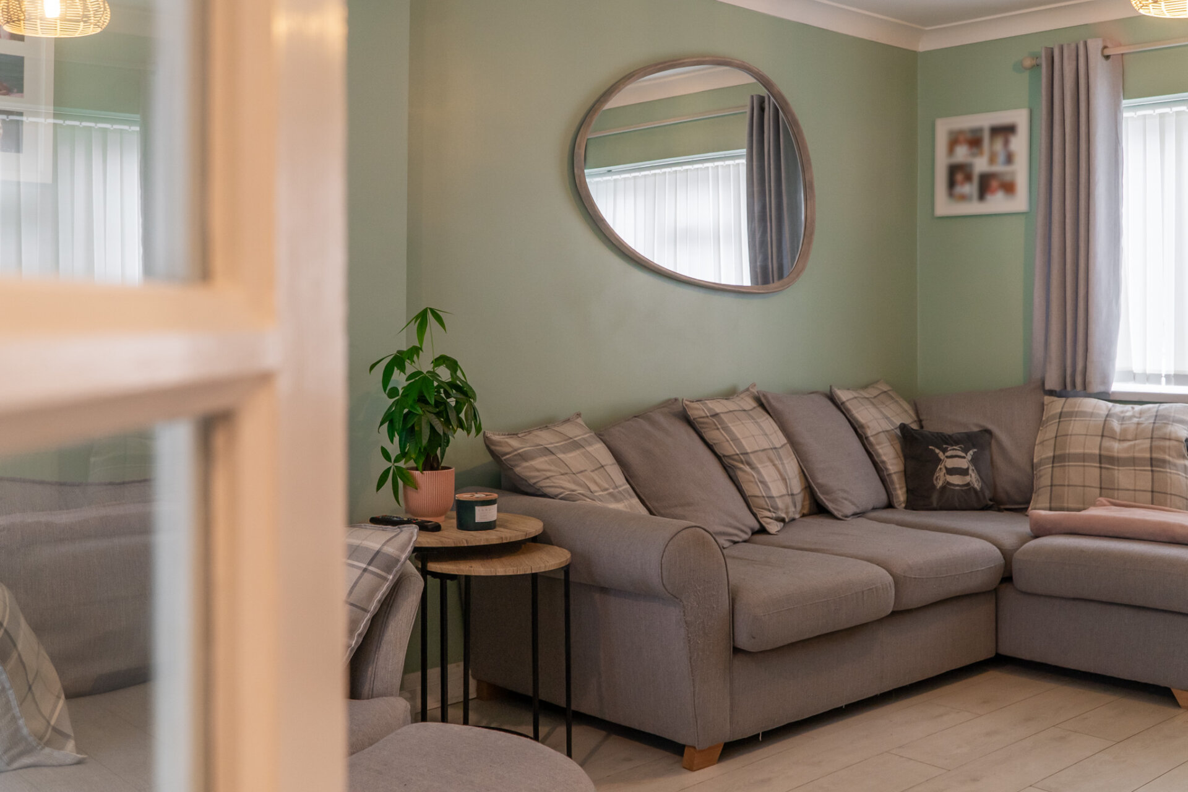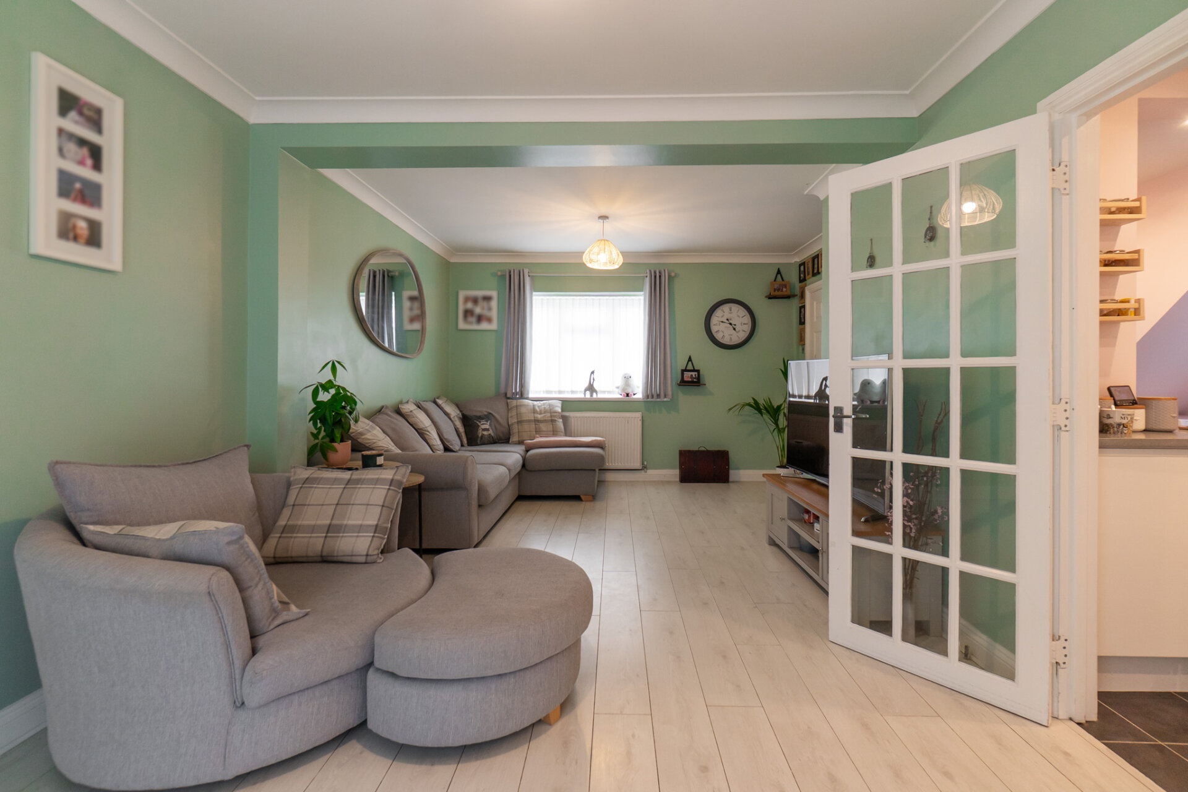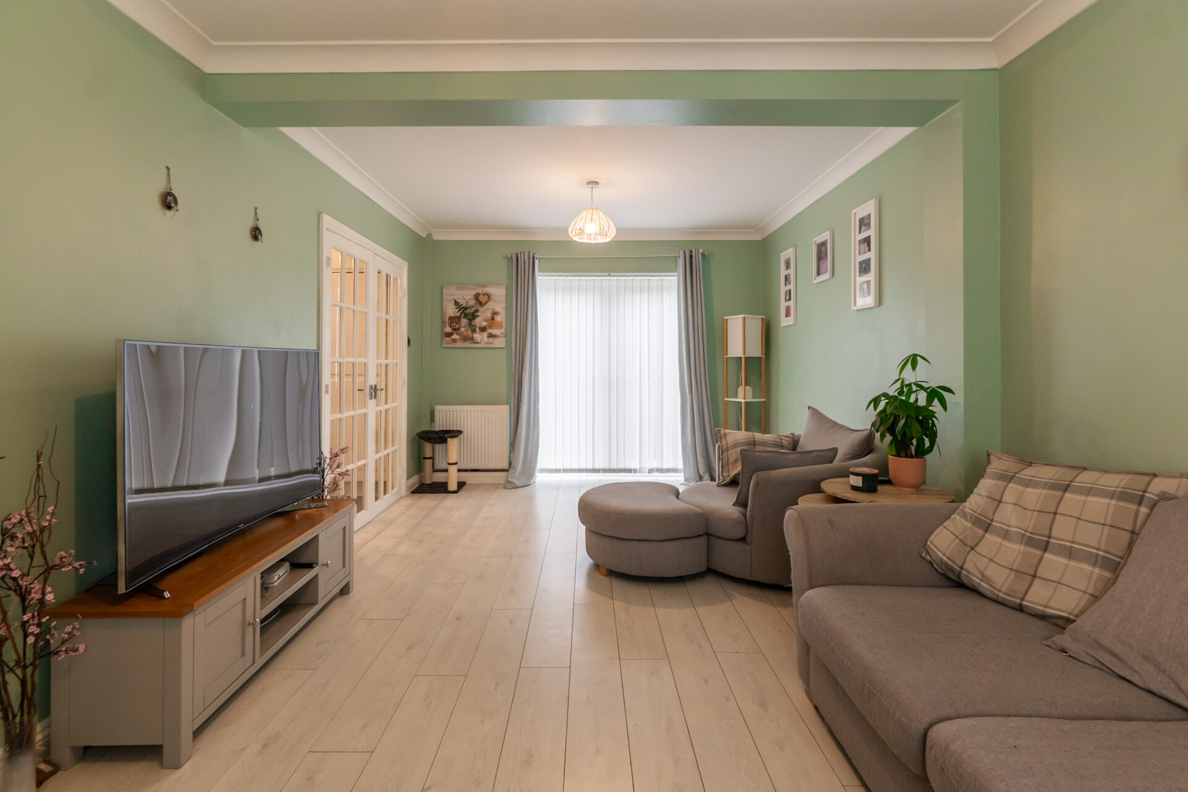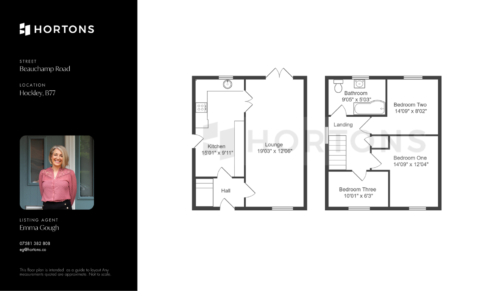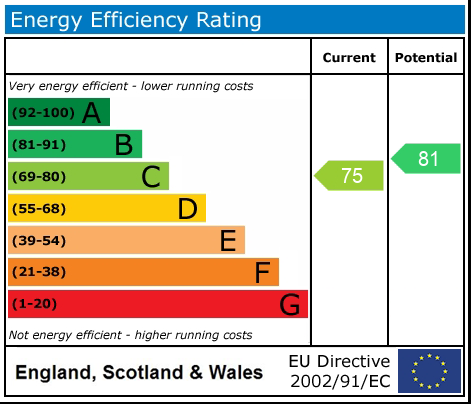-
Asking price
£230,000 OIRO -
Bathrooms
1
-
Bedrooms
3
Description
A fantastic opportunity for first-time buyers. This well presented, three bedroom semi detached home is ideally situated on Beauchamp Road, Hockley. Offering a spacious and comfortable living environment, this property is perfect for a growing family or anyone looking to take their first step onto the property ladder.
The accommodation comprises an inviting entrance hall, a modern fitted kitchen with ample storage and work surfaces, and a bright, well-proportioned lounge. To the first floor are three bedrooms and a contemporary family bathroom.
Externally, the property features a good sized rear garden, along with a multi-vehicle driveway offering excellent off road parking.
Located within easy reach of local amenities, schools, and convenient transport links, this attractive home combines comfort and convenience.
Entrance Hall
Having a Upvc front door, tiled flooring, carpeted stairs to the side, door to the side giving access to the lounge, radiator, light fitting to the ceiling and door to the rear giving access to the kitchen.
Kitchen 15' 1" x 9' 11" (4.59m x 3.02m)
Having tiled flooring, a range of wall and base units with work surface over, sink with mixer tap, having integrated oven, hob and extractor over, integrated washing machine, fridge freezer and dishwasher. A convenient breakfast bar, window overlooking the rear elevation, door to the side giving access to the side entrance, spotlights to the ceiling and doors to the side giving access to the lounge.
Lounge 19' 3" x 12' 6" (5.87m x 3.81m)
Having laminate flooring, radiators, window over looking the front elevation, doors to the rear giving access to the garden, and light fittings to the ceiling.
Landing
Having carpeted flooring, radiator, window to the side elevation, light fitting to the ceiling and doors giving access to three bedrooms and bathroom.
Bedroom One 14' 1" x 12' 4" (4.29m x 3.76m)
Having laminate flooring, window to the front elevation, radiator and light fitting to the ceiling.
Bedroom Two 14' 9" x 8' 2" (4.50m x 2.49m)
Having laminate flooring, window to the rear elevation, radiator and light fitting to the ceiling.
Bedroom Three 10' 1" x 6' 3" (3.07m x 1.91m)
Having carpeted flooring, radiator, window to front elevation and light fitting to the ceiling.
Bathroom 9' 5" x 5' 3" (2.87m x 1.60m)
Having tiled walls, part tiled walls, white bathroom suite comprising, low level flush w.c, sink with mixer tap, bath with shower over and screen, radiator and obscured window to the rear elevation.
Need a mortgage?
We work with Mason Smalley, a 5-star rated mortgage brokerage with dedicated advisors handling everything on your behalf.
Can't find what you are looking for?
Speak with your local agent