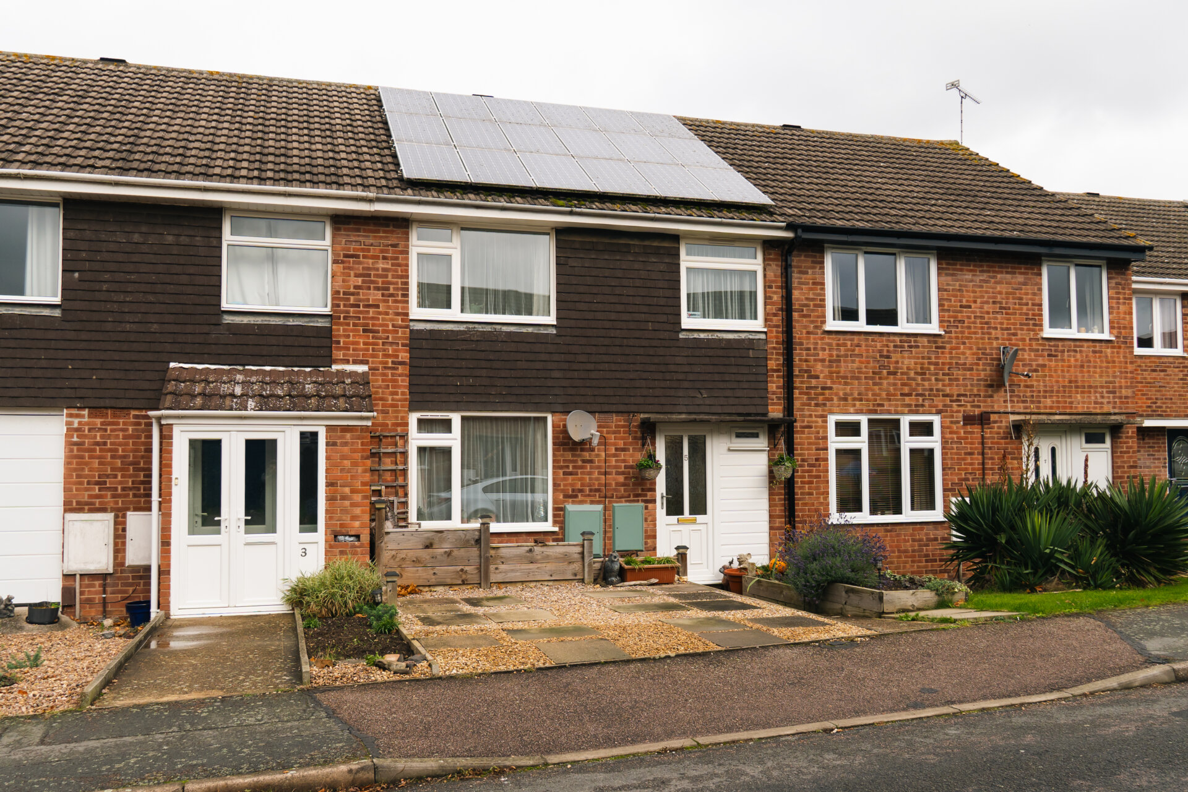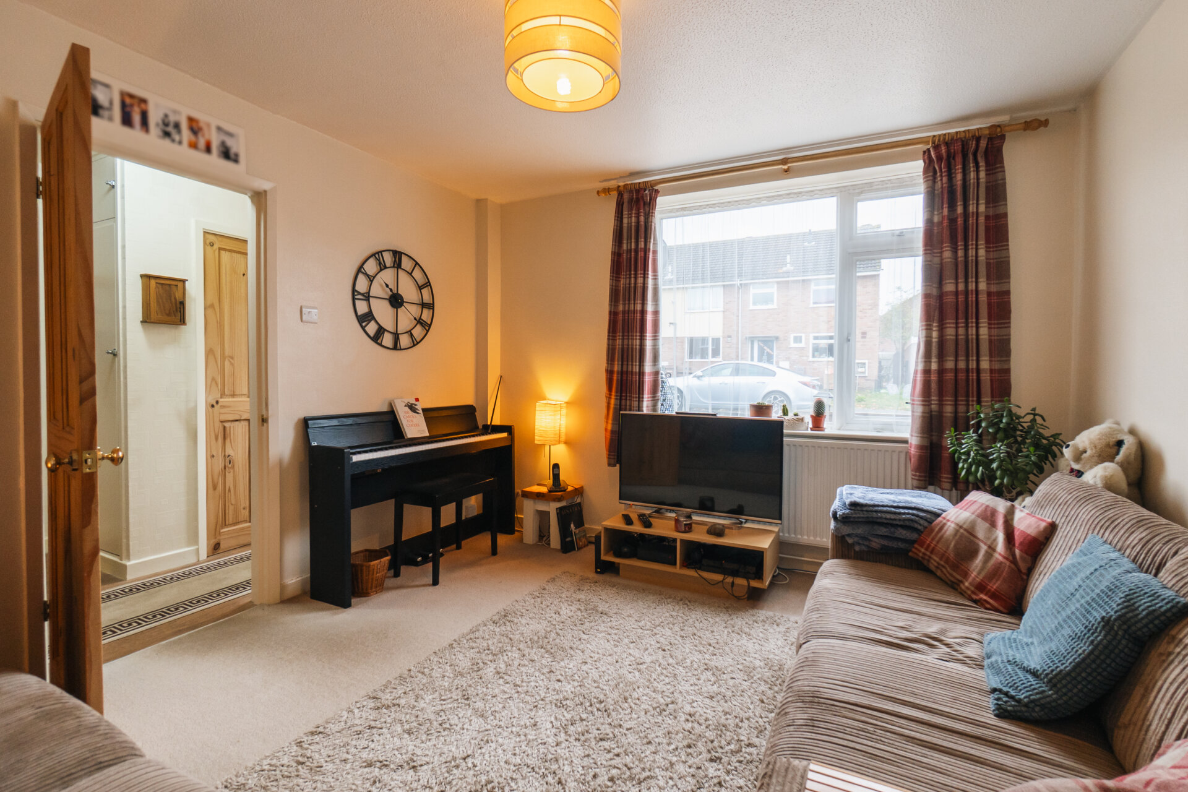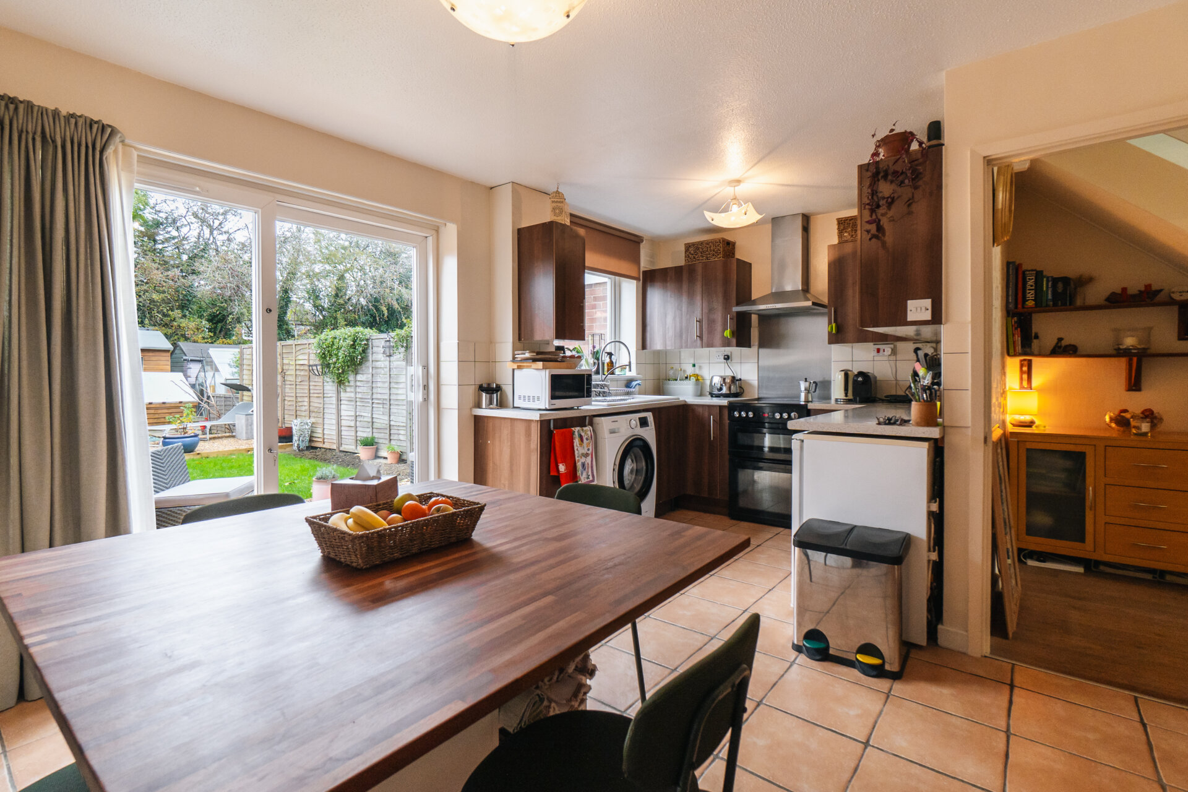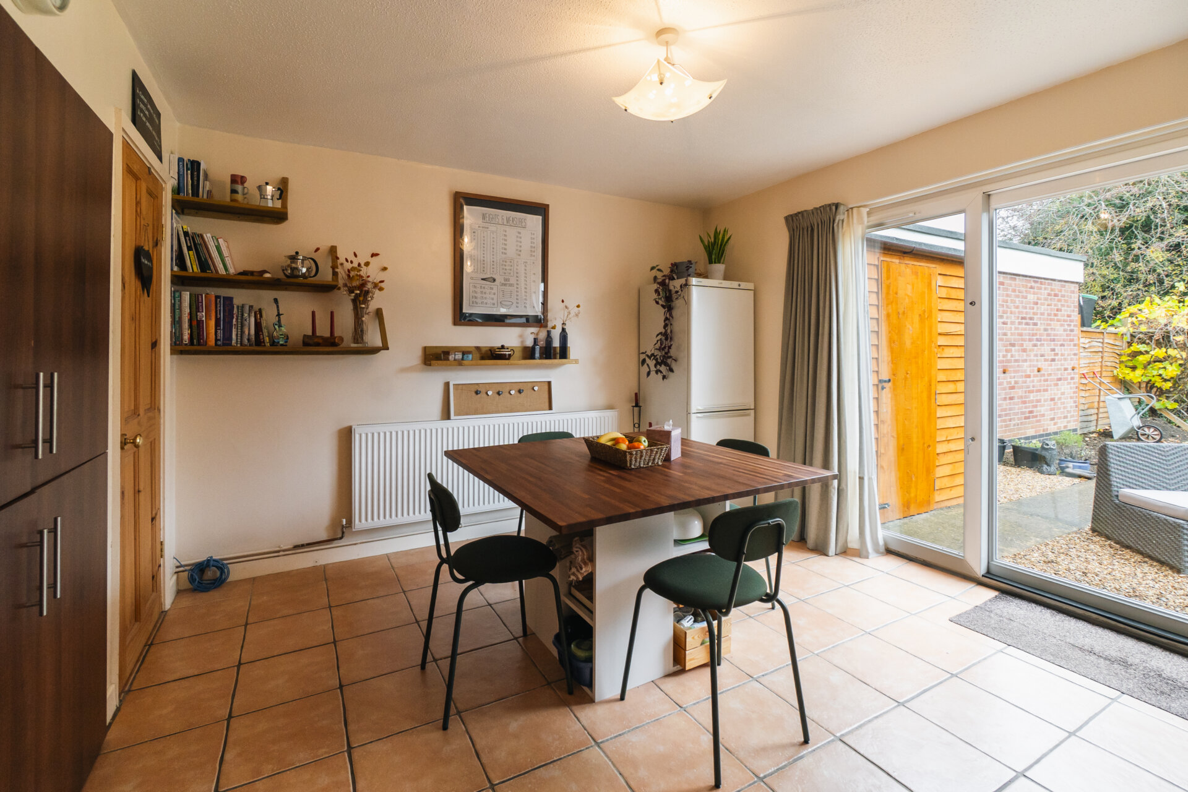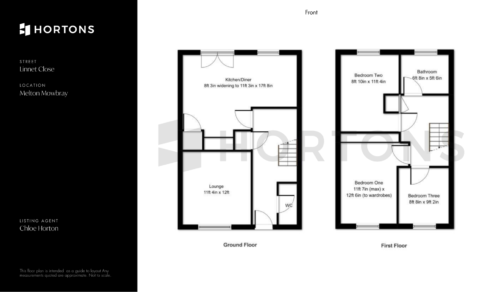-
Asking price
£170,000 Offers in Excess -
Bathrooms
1
-
Bedrooms
3
Description
Hortons are pleased to offer for sale this well-presented three-bedroom mid-terrace property located in the popular market town of Melton Mowbray.
The accommodation comprises an entrance hall, cloakroom with WC, lounge, and kitchen/diner on the ground floor. The kitchen area features a range of matching eye and base-level units with work surfaces over, plumbing for a washing machine, and a ceramic sink and drainer beneath a window overlooking the rear garden. The dining area has doors opening onto the rear patio.
To the first floor are three bedrooms and a family bathroom, which includes a three-piece suite comprising a low-flush WC, bath with shower over, and pedestal hand wash basin.
Outside, to the front of the property, there is off-road parking, while to the rear is a paved patio leading to a lawned garden. The property benefits from gas central heating and uPVC double glazing throughout.
The property has benefited from several key improvements designed to enhance energy efficiency and reduce running costs. Solar panels, installed and maintained through Shade Greener under a lease agreement until 2037, provide a significant contribution to the home’s electricity usage and have proven to be highly effective in keeping energy bills low, according to the current owners. Shade Greener retains ownership of the panels for the duration of the lease, taking care of maintenance while the homeowners enjoy the benefits of reduced energy consumption.
In addition, the property has a modern gas boiler and new radiators, both fitted approximately two years ago, ensuring reliable and efficient heating. The walls have also been fitted with cavity wall insulation, which is covered by a guarantee until 2037, further improving thermal performance and helping to maintain comfortable temperatures throughout the year.
Melton Mowbray is a popular market town located approximately 15 miles northeast of Leicester city centre. The area offers a wide range of amenities for everyday shopping and a variety of recreational facilities. The property is close to well-regarded local schooling and is within the catchment area for Long Field Spencer Academy.
Accommodation summary and room dimensions:
Lounge – 11ft 4in x 12ft
WC
Kitchen/Diner – 8ft 3in, widening to 11ft 3in x 17ft 8in
Bedroom 1 – 11ft 7in (max) x 12ft 6in (to wardrobes)
Bedroom 2 – 8ft 10in x 11ft 4in
Bedroom 3 – 8ft 8in x 9ft 2in
Bathroom – 6ft 8in x 5ft 6in
Need a mortgage?
We work with Mason Smalley, a 5-star rated mortgage brokerage with dedicated advisors handling everything on your behalf.
Can't find what you are looking for?
Speak with your local agent