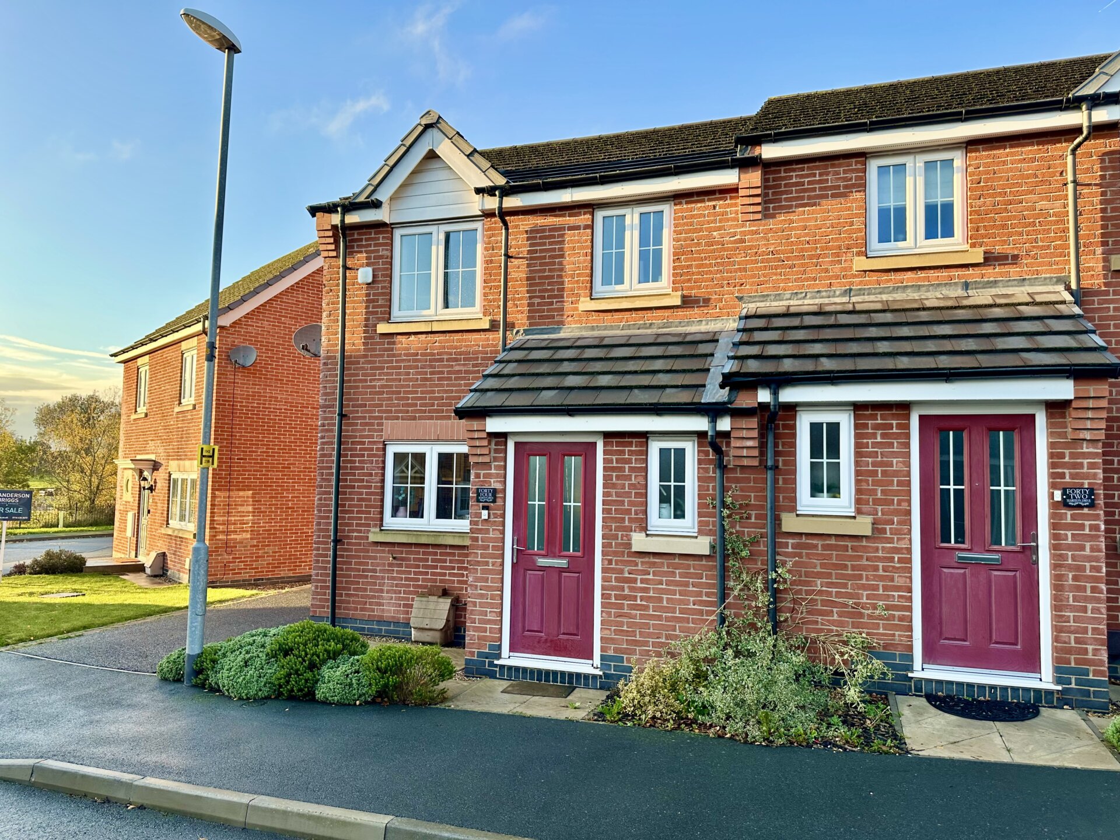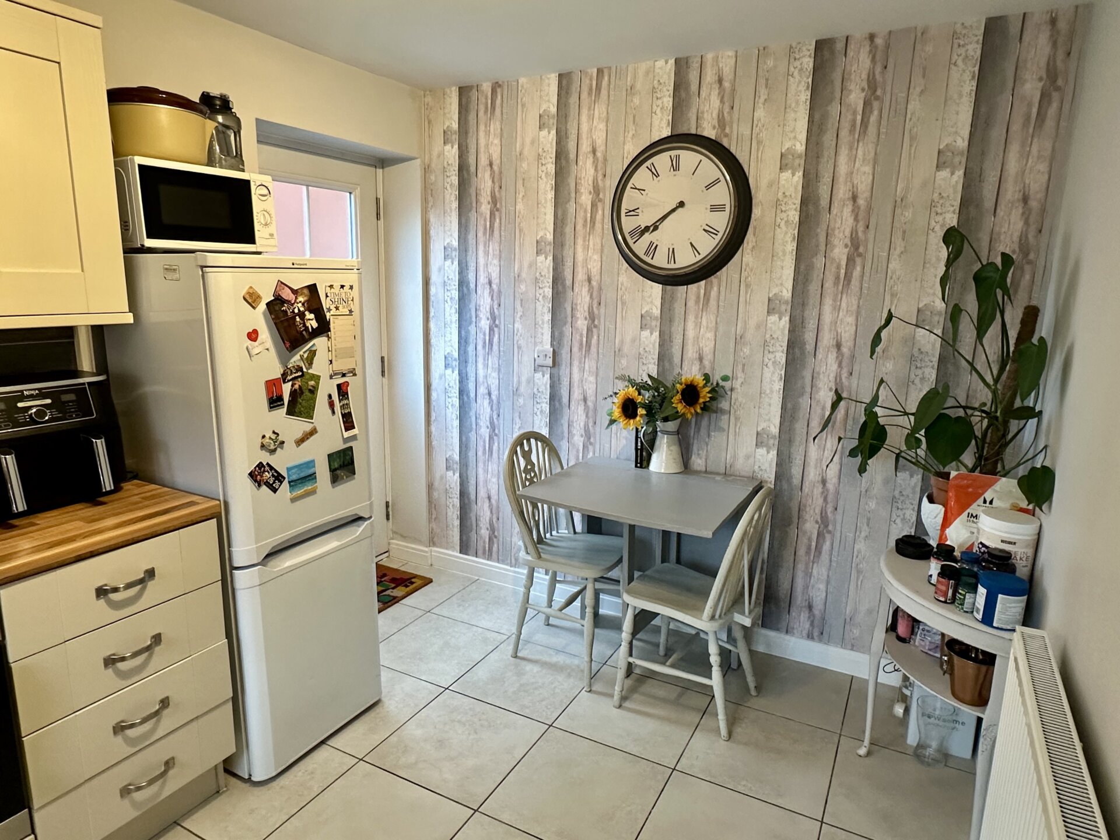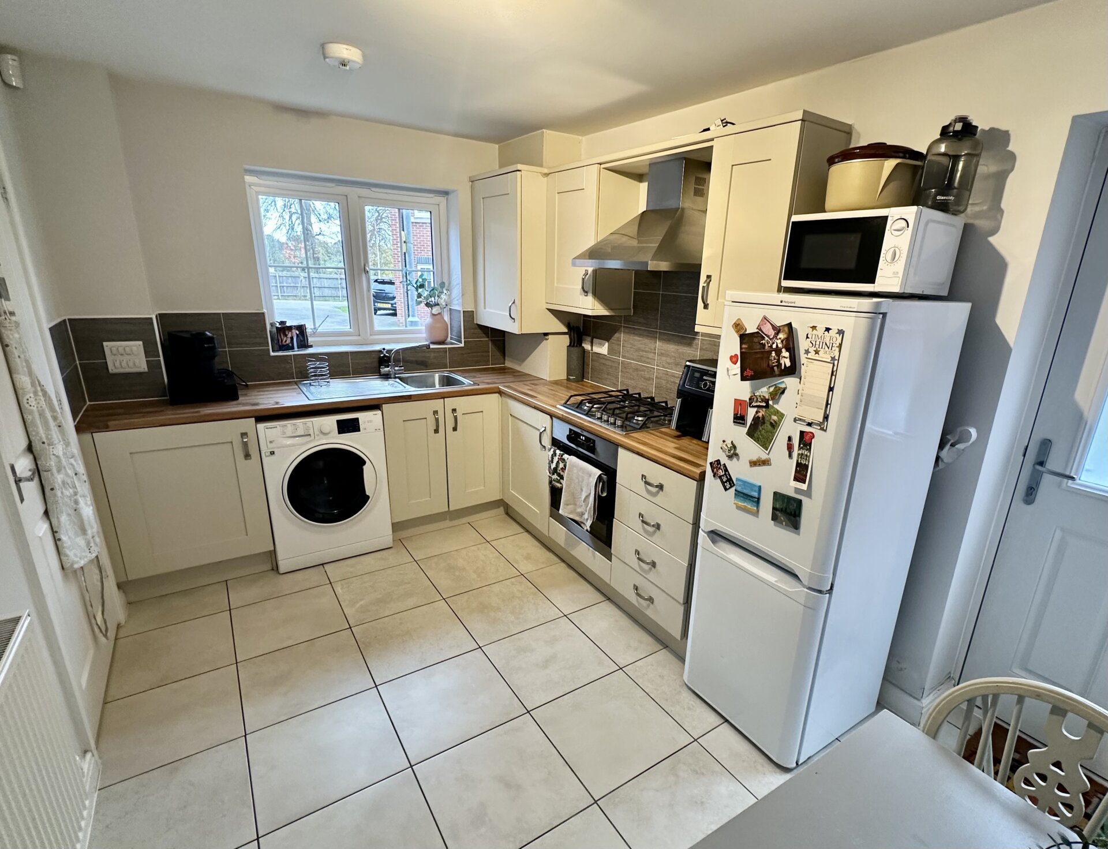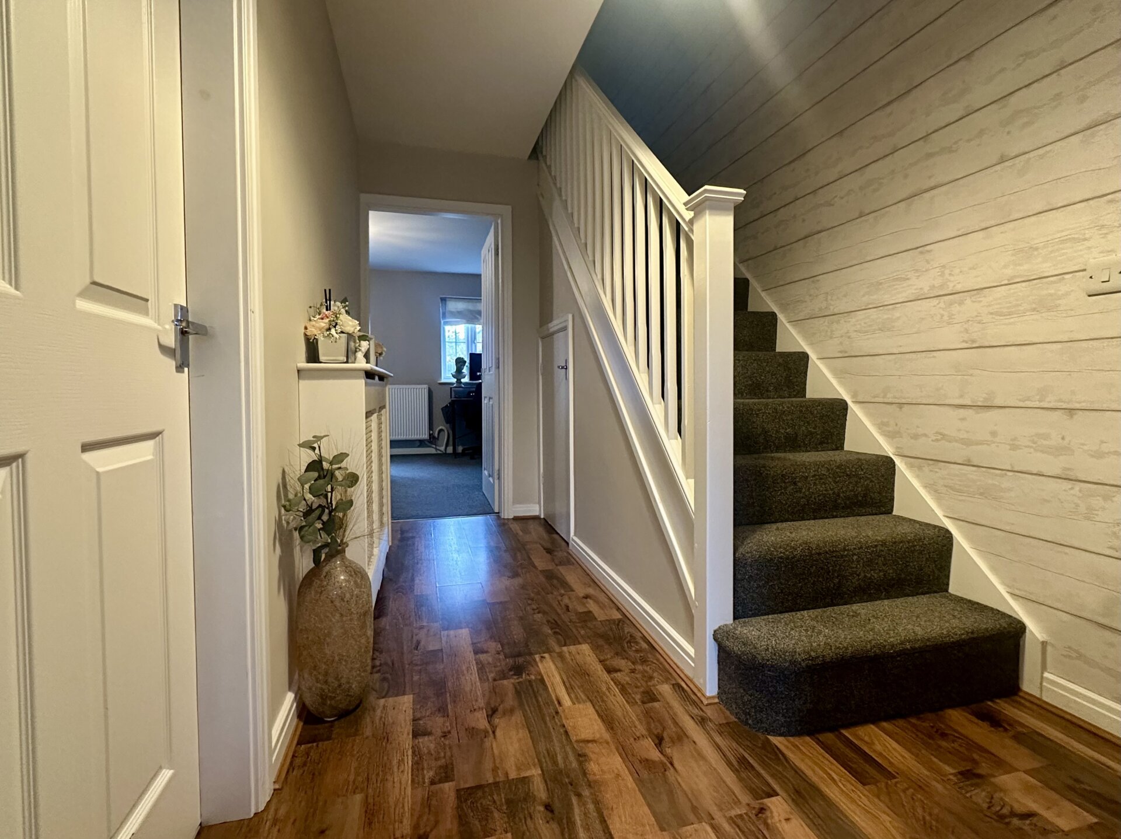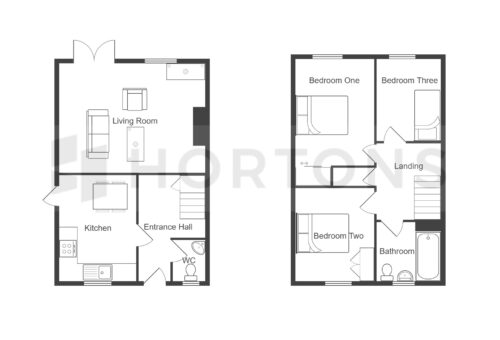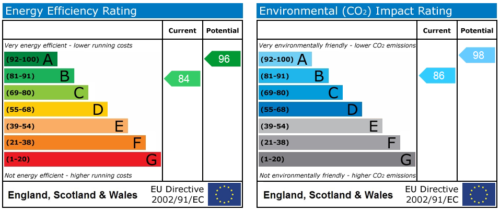-
Asking price
£250,000 Offers in Excess -
Bathrooms
1
-
Bedrooms
3
Description
Nestled on the sought-after Marston Drive in the heart of Markfield, this beautifully presented home offers the perfect blend of village living and modern comfort. Positioned within both the National Forest and Charnwood Forest, the property benefits from stunning natural surroundings while still being just moments from local amenities, transport links and highly regarded schools. With spacious interiors, a landscaped rear garden and driveway parking for two cars, this is an ideal home for families, first-time buyers or anyone seeking a peaceful setting without compromising on convenience.
Entrance Hall - Large welcoming entrance, with plenty of space to store coats and shoes.
WC - Usefully placed downstairs cloakroom, ideal for guests.
Kitchen (3.99M X 2.56M) - A good sized breakfast kitchen, with shaker style cabinetry. There is more than enough space for a small dining table and there is access to the side of the property.
Living Room (4.72M X 3.71M) - Spanning the whole width of the home is the spacious living room. The size allows the room to be used in a multitude of ways and also benefits from French doors to the garden.
Bedroom One (4.45M X 2.57M) - Large double bedroom to the rear of the home with a built in wardrobe.
Bedroom Two (3.20M X 2.64M) - A further double bedroom to the front of the property.
Bedroom Three (2.77M X 2.01M) - A generous single bedroom which also works well as a home office or nursery.
Bathroom (2.03M X 1.98M) - A modern bathroom fitted with a three piece suite including a bath with shower over, sink and wc.
Garden - Landscaped garden with three defined areas, to the bottom is a large paved seating area, in the middle is a well maintained lawn, and to the top is a decked area ideal for entertaining.
Front - Driveway for two cars.
Entrance Hall
Kitchen
WC
Living Room
Bedroom One
Bedroom Two
Bedroom Three
Landing
Bathroom
Need a mortgage?
We work with Mason Smalley, a 5-star rated mortgage brokerage with dedicated advisors handling everything on your behalf.
Can't find what you are looking for?
Speak with your local agent