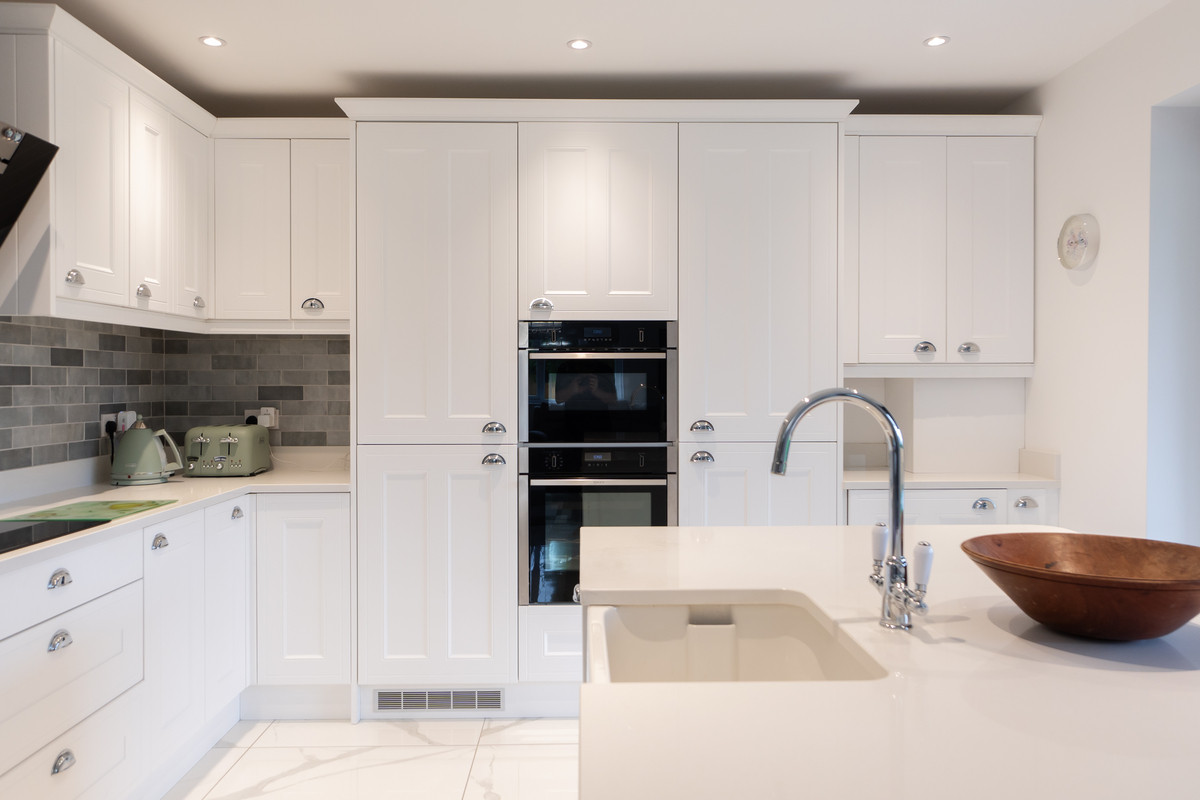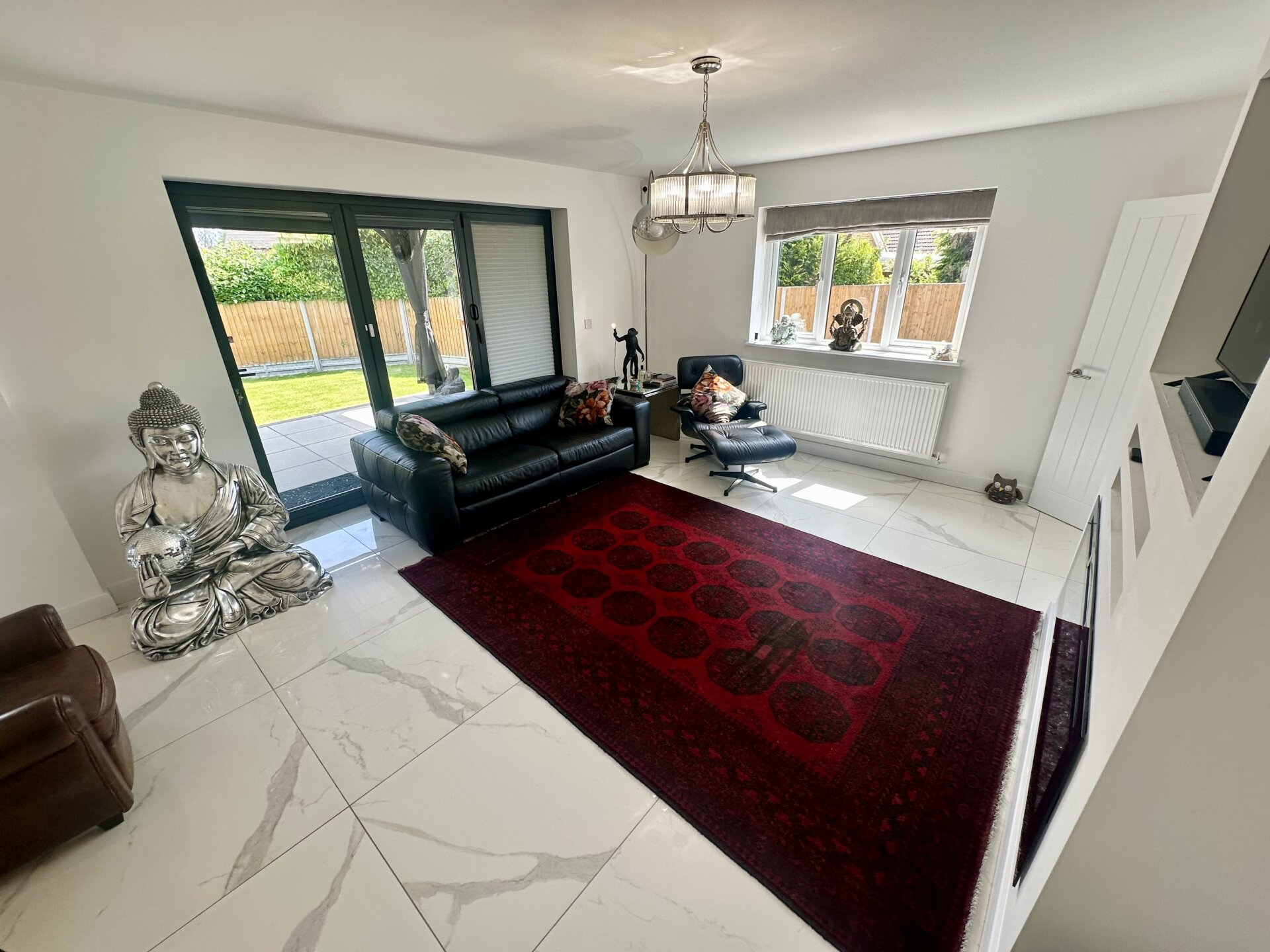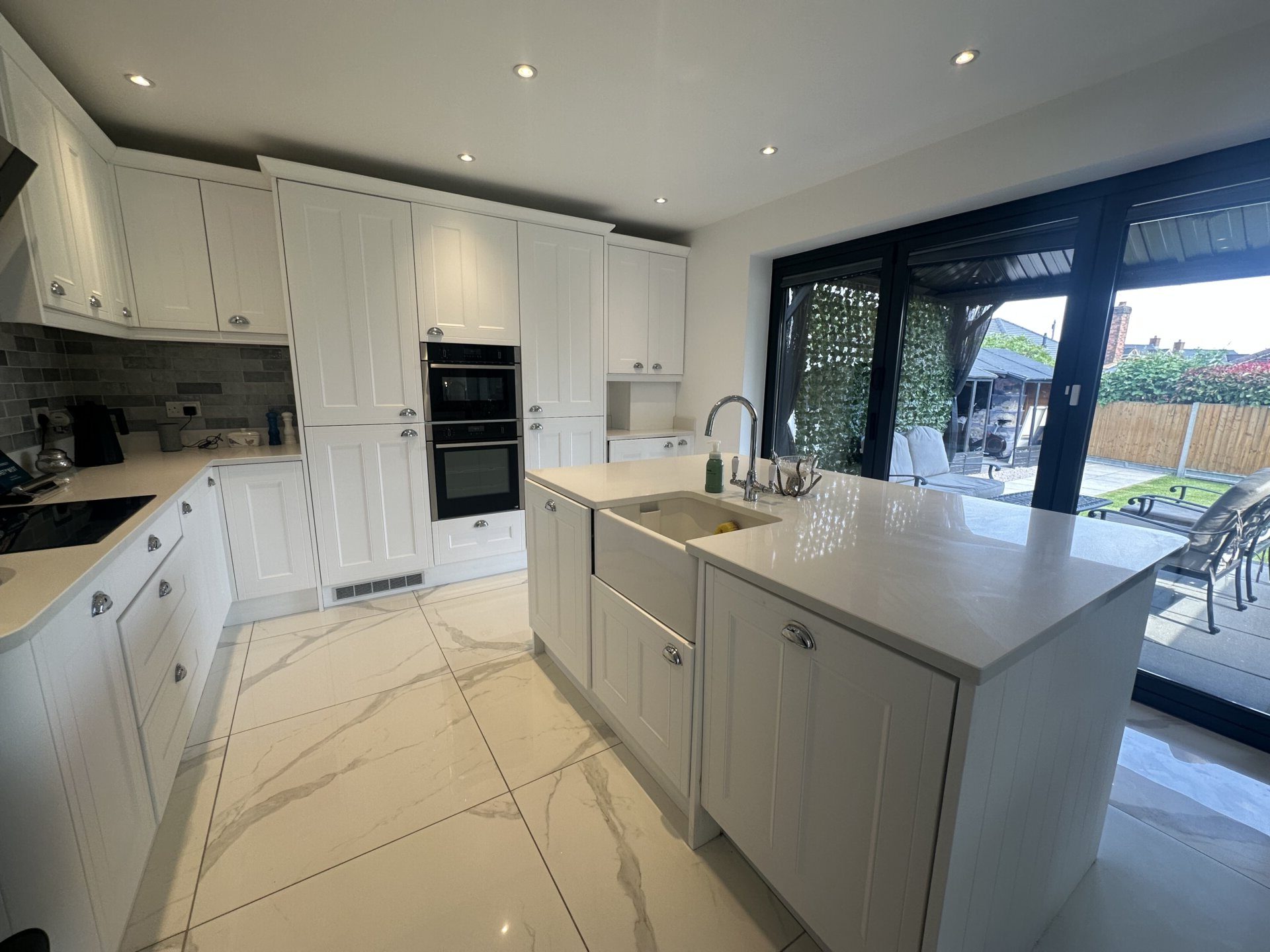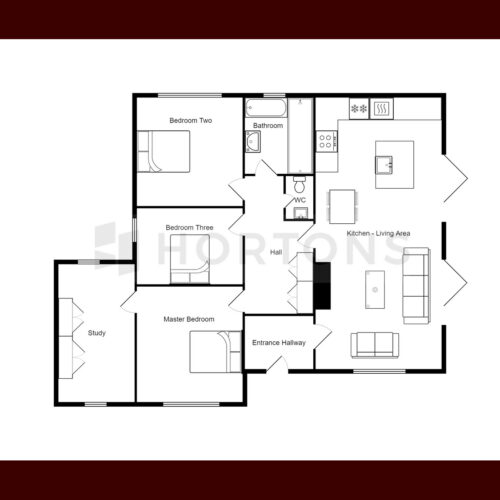-
Asking price
£425,000 Offers Over -
Bathrooms
1
-
Bedrooms
3
Description
Tucked away in a peaceful cul-de-sac, just a short stroll from the vibrant Market Street in the centre of Ashby-de-la-Zouch, this fully renovated detached bungalow is a true showstopper. Designed with modern living in mind, the property offers a spacious open-plan layout, luxurious fixtures and fittings throughout, and an effortless connection between indoor and outdoor living spaces. Whether you're looking for a stylish forever home or a turnkey downsizer with premium finishes, this property is bound to impress. Set on a generous plot with ample off-road parking and a beautifully landscaped garden, it's perfect for families, professionals, or those who love to entertain.
Accommodation Breakdown
Entrance Hall
A welcoming entrance space, ideal for storing coats and shoes while offering a pleasant introduction to the home’s clean and modern aesthetic.
Open-Plan Kitchen, Dining & Living Room – 9.55m x 4.40m
The heart of the home. This expansive, beautifully designed open-plan area has been finished to an ultra-modern specification. The kitchen features sleek white quartz worktops and a full suite of integrated appliances, including a fridge freezer, dishwasher, and washer/dryer. The living and dining areas are generously proportioned, making the space ideal for family life or entertaining. A built-in media wall with a stylish electric fire completes the room. Two large bifold doors open onto the garden, creating a seamless flow for indoor-outdoor gatherings.
Hallway
A wide, internal hallway connects the main living area with the sleeping quarters and includes useful built-in wardrobes for extra storage.
W/C
Conveniently located off the main hallway, this separate WC is perfect for guest use.
Bedrooms
Master Bedroom – 4.00m x 3.64m
A large, bright double room located at the front of the property. This bedroom benefits from an adjoining space currently used as a dressing room or office.
Dressing Room/Office
A versatile room accessed from the master bedroom. Ideal for use as a home office, nursery, or walk-in wardrobe. Includes built-in storage.
Bedroom Two – 3.64m x 3.64m
A spacious double bedroom at the rear of the property with pleasant views over the garden. Perfect as a main guest room or second bedroom.
Bedroom Three – 2.63m x 3.64m
Another comfortable double bedroom located in the centre of the property. Ideal for use as a child’s room or secondary guest accommodation.
Bathroom
Main Bathroom
A luxurious, recently fitted four-piece suite offering a spa-like experience. Includes a large walk-in shower, bath with garden views, WC, and a vanity unit with integrated sink and storage.
Exterior
Front Garden & Driveway
Located at the end of a quiet cul-de-sac, the home benefits from a large tarmac driveway with off-road parking for 4+ vehicles.
Rear Garden
The landscaped wrap-around garden is designed with both relaxation and entertaining in mind. A spacious patio area with fitted covers is ideal for hosting, while the lawn is well maintained and framed by mature borders. The garden also includes a storage shed and an additional outbuilding for further flexibility.
Additional -
Verisure alarm system for front door and garden security.
Council tax band D
Need a mortgage?
We work with Mason Smalley, a 5-star rated mortgage brokerage with dedicated advisors handling everything on your behalf.
Can't find what you are looking for?
Speak with your local agent




