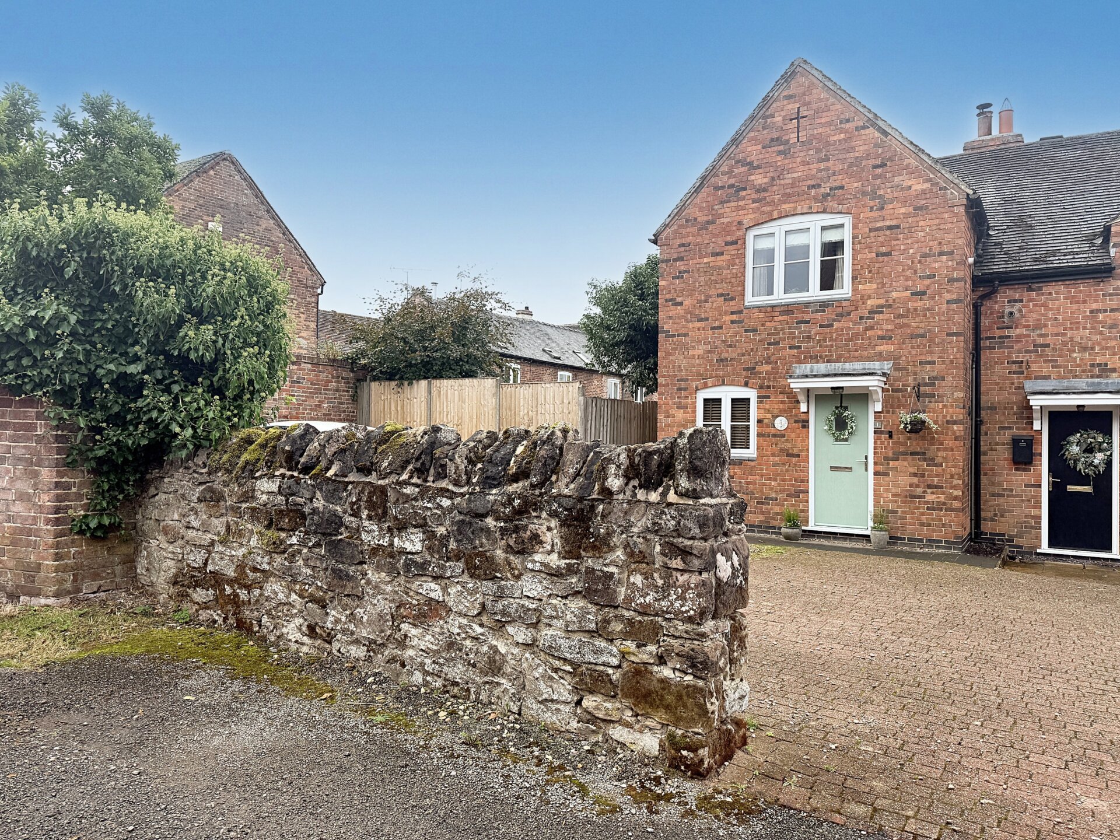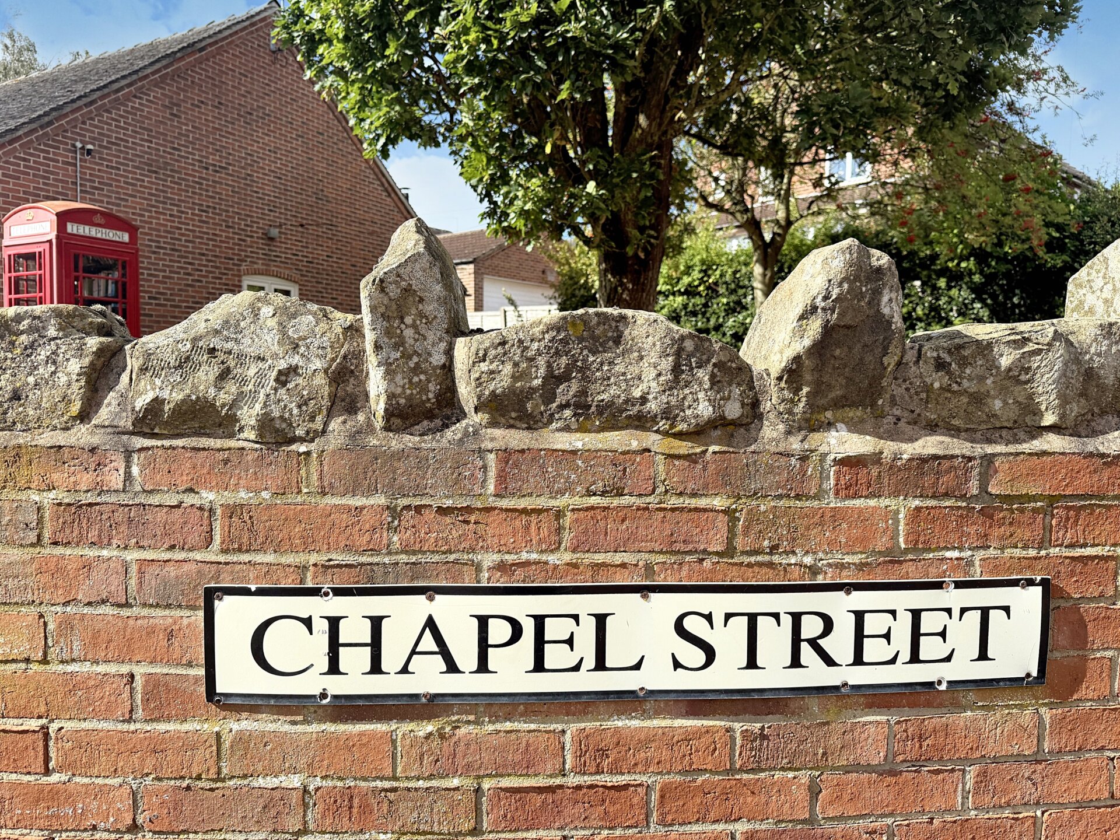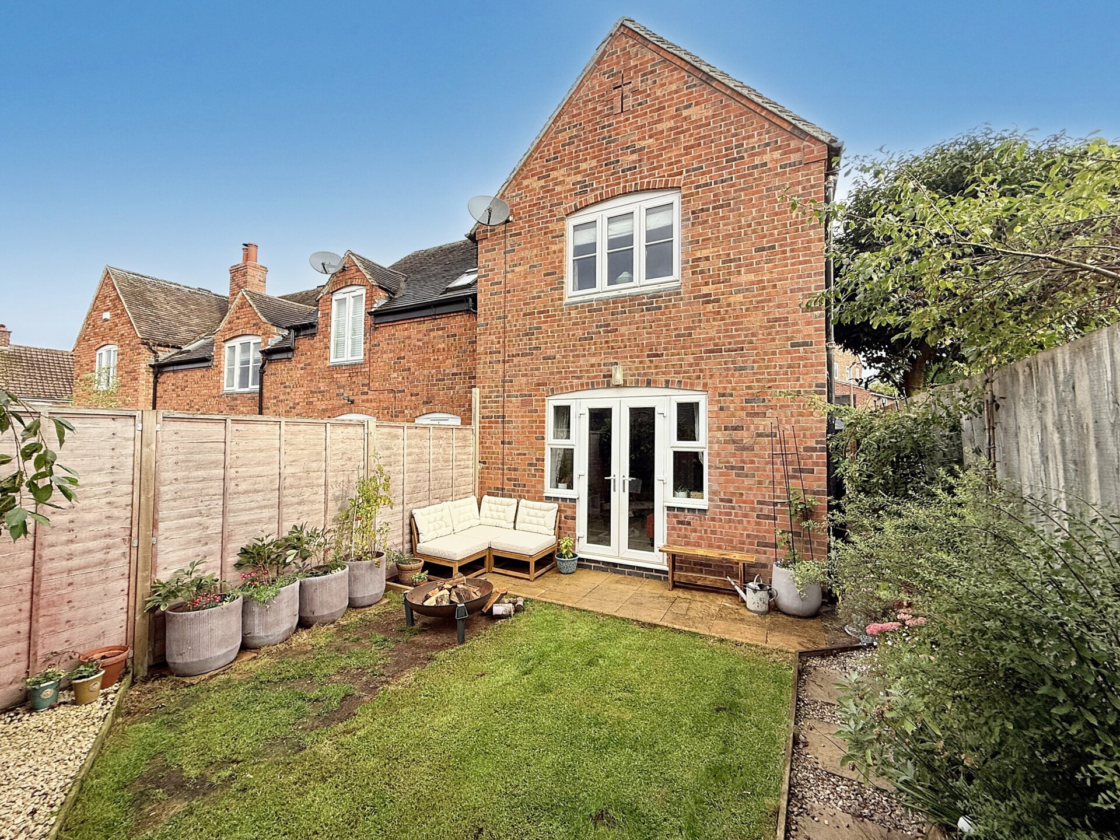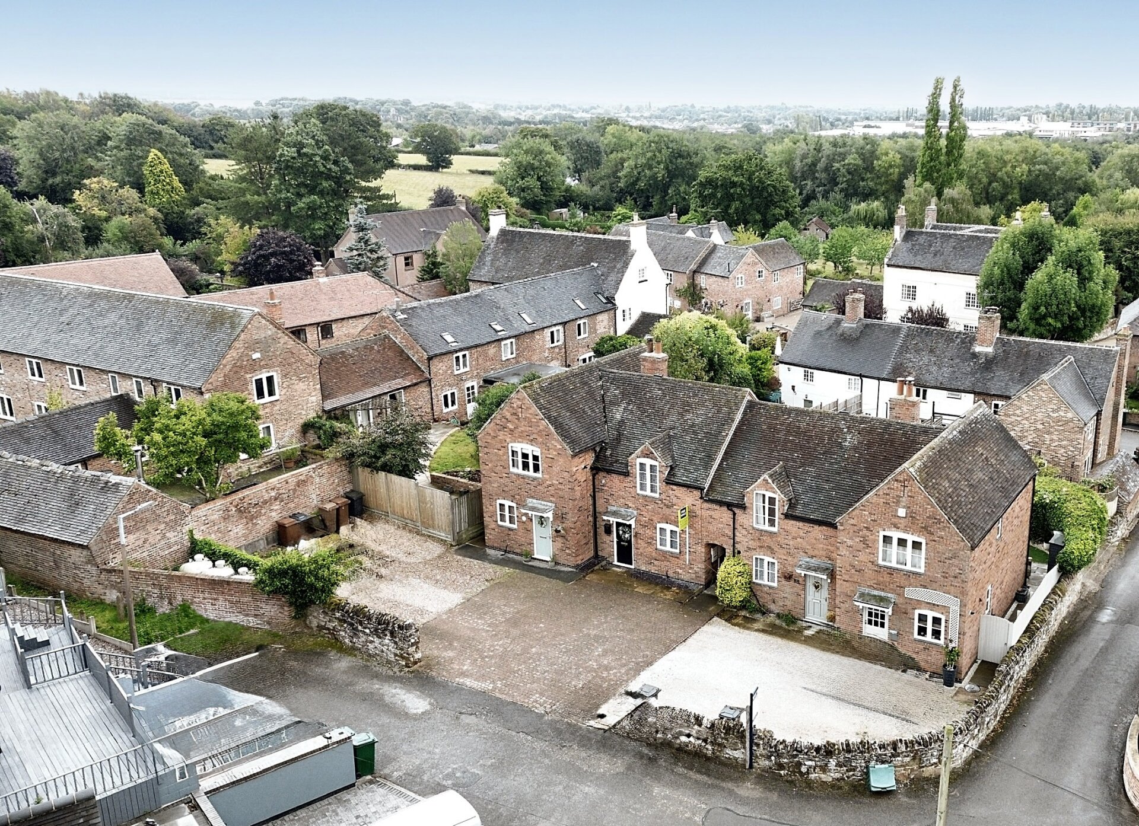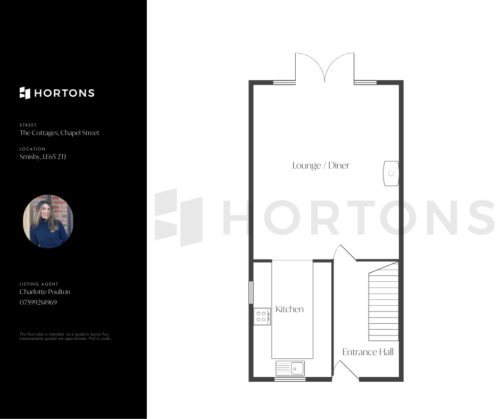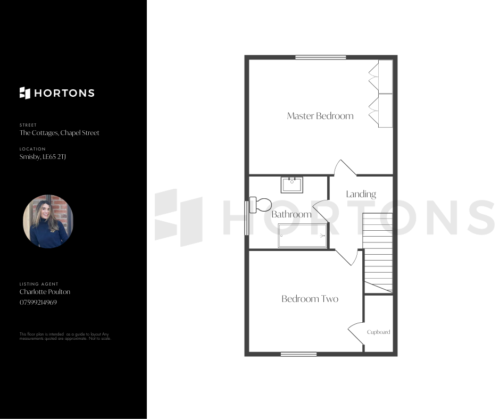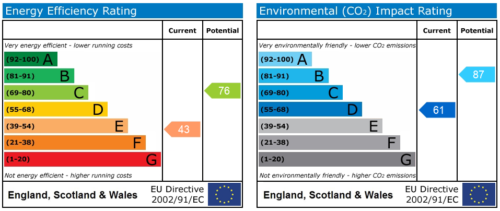-
Asking price
£230,000 Offers in Excess -
Bathrooms
1
-
Bedrooms
2
Description
This stylish two-bedroom end cottage has been thoughtfully designed to combine comfort with contemporary living. Finished to a high standard, the home benefits from gas central heating and UPVC double glazing throughout, along with a bespoke fitted kitchen tailored for modern lifestyles. The lounge features a log burner that adds warmth and character, while French doors open onto the south-facing garden, seamlessly blending indoor and outdoor living.
The property further benefits from ample off-street parking and an enviable location just a stone’s throw from the village nursery, hall, church, local park, and open countryside walks—not to mention the ever-popular public house at the heart of village life. The professionally landscaped south-facing garden includes a patio area, outside storage, water and power, making it ideal for entertaining or for adding an electric car charging point. A perfect balance of convenience, community, and contemporary style, this home offers an ideal setting for modern living in a sought-after rural village.
Perfect for first-time buyers or those looking to downsize, this property is a rare find. Offering generous storage throughout, it includes beautifully fitted wardrobes in the master bedroom, combining practicality with a high-quality finish.
Entrance Hall
Entered via a modern composite door, the welcoming hallway features a tiled floor, radiator, and useful under-stairs storage. A contemporary opening allows natural light to flow directly from the kitchen. The hallway also provides access to the lounge and staircase leading to the first floor.
Lounge 12' 8" x 14' 7" (3.86m x 4.45m)
An elegant room that offers natural light via UPVC French doors flanked with windows to both sides and leading to the South facing rear garden. With modern log burning stove and quarry tiled hearth, radiator and tiled flooring. Leading to the kitchen.
Kitchen 10' 8" x 6' 3" (3.25m x 1.91m)
A bespoke fitted Shaker-style U-shaped kitchen, featuring an extensive range of base and wall units, complemented by solid wood worktops and a natural stone Travertine tiled splashback. This beautifully crafted kitchen is equipped with modern integrated appliances, including an under-counter fridge, freezer, electric oven, ceramic hob, and stainless-steel chimney extractor with lighting. Designed with a charming country style, it also boasts a Belfast sink with drainer, inset spotlights, and tiled flooring. In addition, there is space and plumbing for an under-counter freestanding washing machine. Natural light is provided by UPVC double-glazed windows to the front and side elevations.
Landing
An L-shaped landing with open balustrade, pendant light fitting, and radiator, providing access to two bedrooms, the family bathroom, and the loft. The loft is part-boarded and benefits from a pull-down loft ladder.
Master bedroom 12' 8" x 11' 4" (3.86m x 3.45m)
Situated to the rear elevation, the master bedroom features a south-facing window overlooking the garden. The room is fitted with carpet, a radiator, and two double Sharps wardrobes, installed approximately four years ago.
Bedroom Two 9' 6" x 7' 5" (2.90m x 2.26m)
Located to the front elevation with a window overlooking the front aspect. The room benefits from a useful storage cupboard which also houses the boiler. Finished with carpet flooring and a radiator
Bathroom
A contemporary three-piece bathroom suite comprising a large glazed shower enclosure with an electric shower, a pedestal wash hand basin, and a low-level WC. The room also features a radiator, a chrome heated towel rail, a side-facing window, tiled flooring, and inset spotlights.
Need a mortgage?
We work with Mason Smalley, a 5-star rated mortgage brokerage with dedicated advisors handling everything on your behalf.
Can't find what you are looking for?
Speak with your local agent