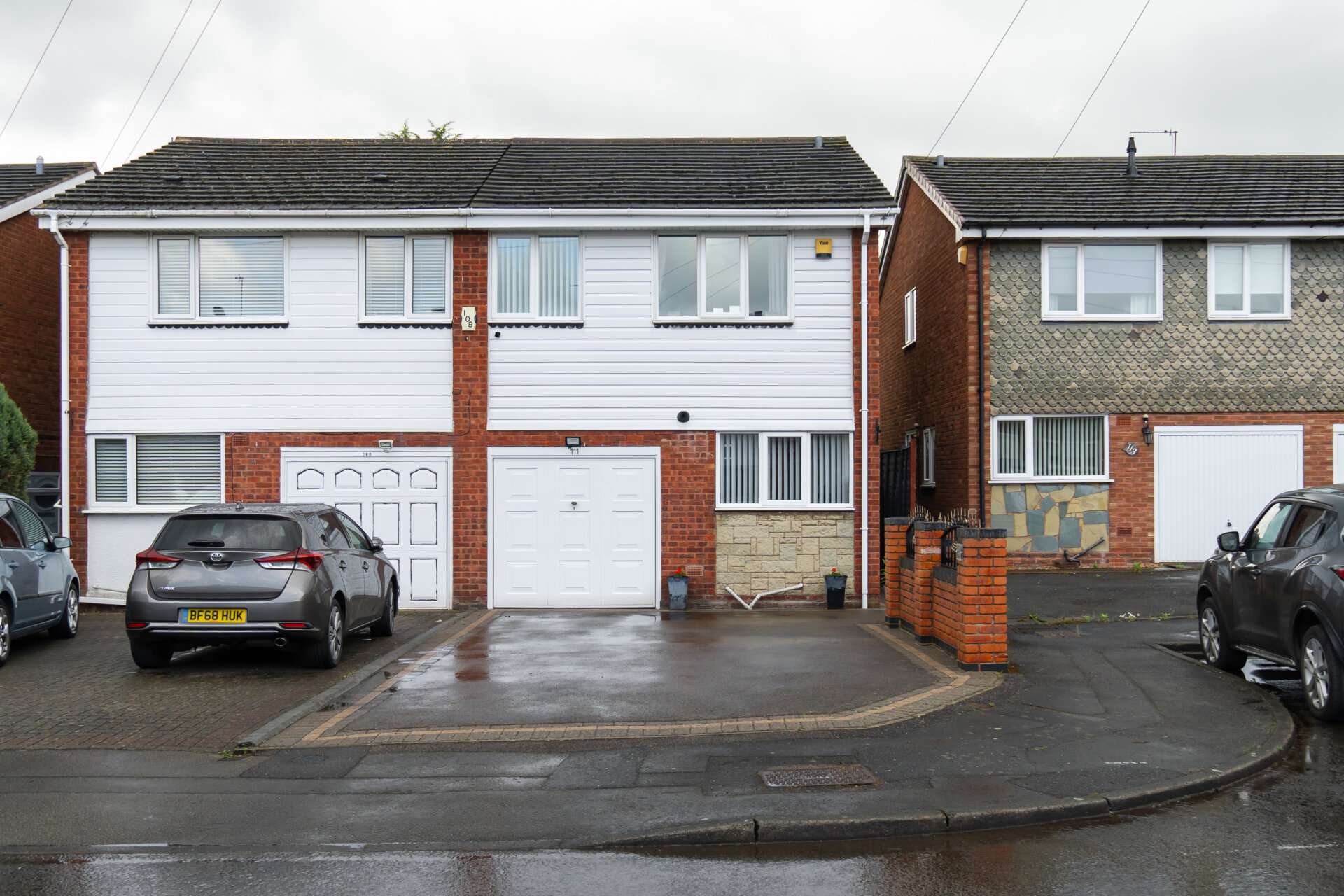-
Asking price
£260,000 OIRO -
Bathrooms
1
-
Bedrooms
3
Description
This three bedroom semi-detached home, boasts a comfortable and modern living environment, ideal for first time buyers. In a convenient location, this property offers three generously sized bedrooms, perfect for a family. The interiors are in immaculate condition, with fitted wardrobes providing ample storage solutions. Park with ease on the multivehicle driveway, and never worry about space with the added bonus of a garage. Outside you will find an attractive rear garden that's perfect for relaxing or entertaining. The property in brief comprising, hallway, kitchen with breakfast bar, lounge, three good sized bedrooms and family bathroom. Further benefitting from central heating , double glazing and the ‘move in’ appeal.
Hall
Entering through a composite front door with opaque panels, laminate flooring, radiator, door next to carpeted stairs giving access to storage cupboard, light fitting to the ceiling and doors giving access to the kitchen and lounge.
Kitchen 12' 11" x 8' 0" (3.94m x 2.44m)
Having tiled laminate flooring, tiled splashback, a range of wall and base units with work surface over, space for over and extractor hood over, boiler, stainless steel sink with drainer and mixer tap, window over looking the front elevation, space for white goods, window over looking the side aspect and light fitting to the ceiling.
Lounge 16' 2" x 13' 0" (4.93m x 3.96m)
A gorgeous, airy lounge, having laminate flooring, radiator, sliding patio doors giving access to the garden, media wall, storage cupboard under the stairs and light fitting to the ceiling.
Landing
Having carpeted flooring, access to the loft, storage cupboard and doors giving access to bedrooms and bathroom.
Bedroom One 16' 3" x 10' 2" (4.95m x 3.10m)
Having laminate flooring, two sets of fitted wardrobes with sliding doors, radiator, window to the rear elevation, and light fitting to the ceiling.
Bedroom Two 12' 10" x 9' 5" (3.91m x 2.87m)
Having laminate flooring, radiator, window to the front elevation, fitted wardrobes and light fitting to the ceiling.
Bedroom Three 12' 10" x 6' 6" (3.91m x 1.98m)
Having laminate flooring, radiator, window to the front elevation, fitted wardrobe, and light fitting to the ceiling.
Bathroom 5' 9" x 5' 7" (1.75m x 1.70m)
Having tiled flooring, tiled walls, radiator, white bathroom suite comprising of low level flush w.c, sink and bath with screen and shower over, obscured window to the side elevation and light fitting to the ceiling.
Need a mortgage?
We work with Mason Smalley, a 5-star rated mortgage brokerage with dedicated advisors handling everything on your behalf.
Can't find what you are looking for?
Speak with your local agent
