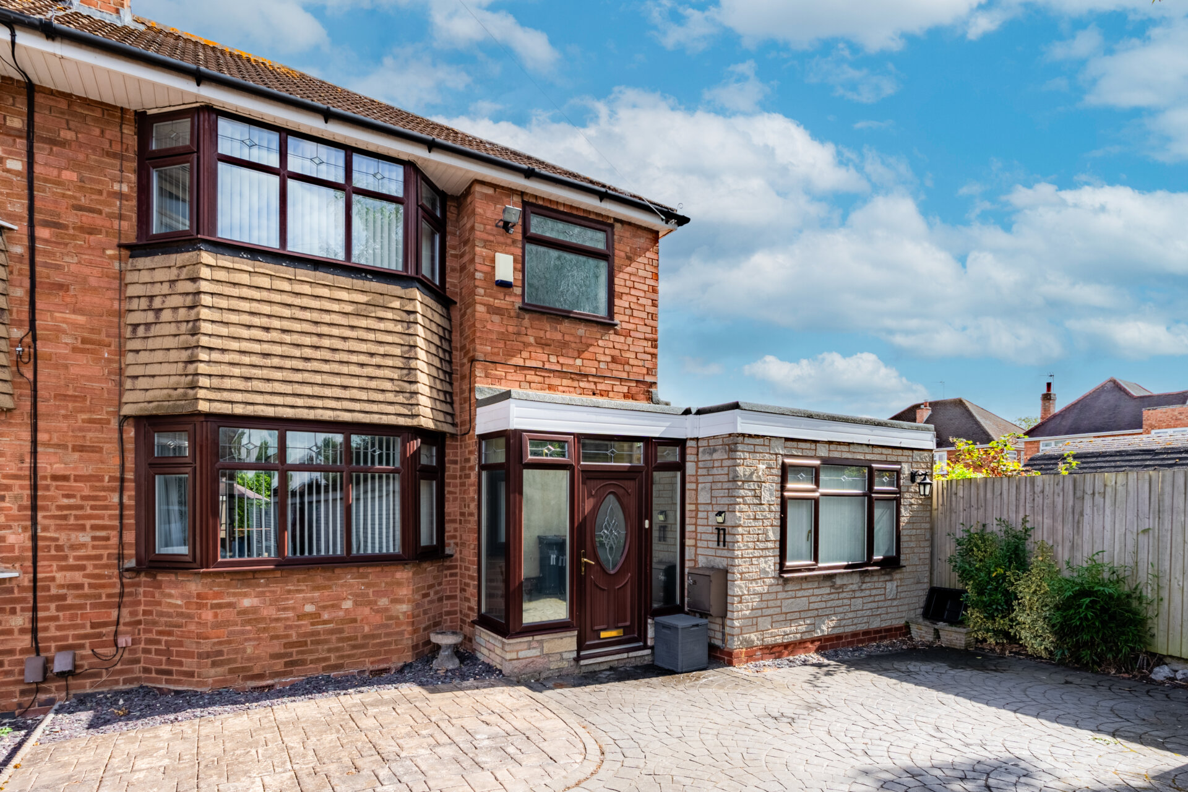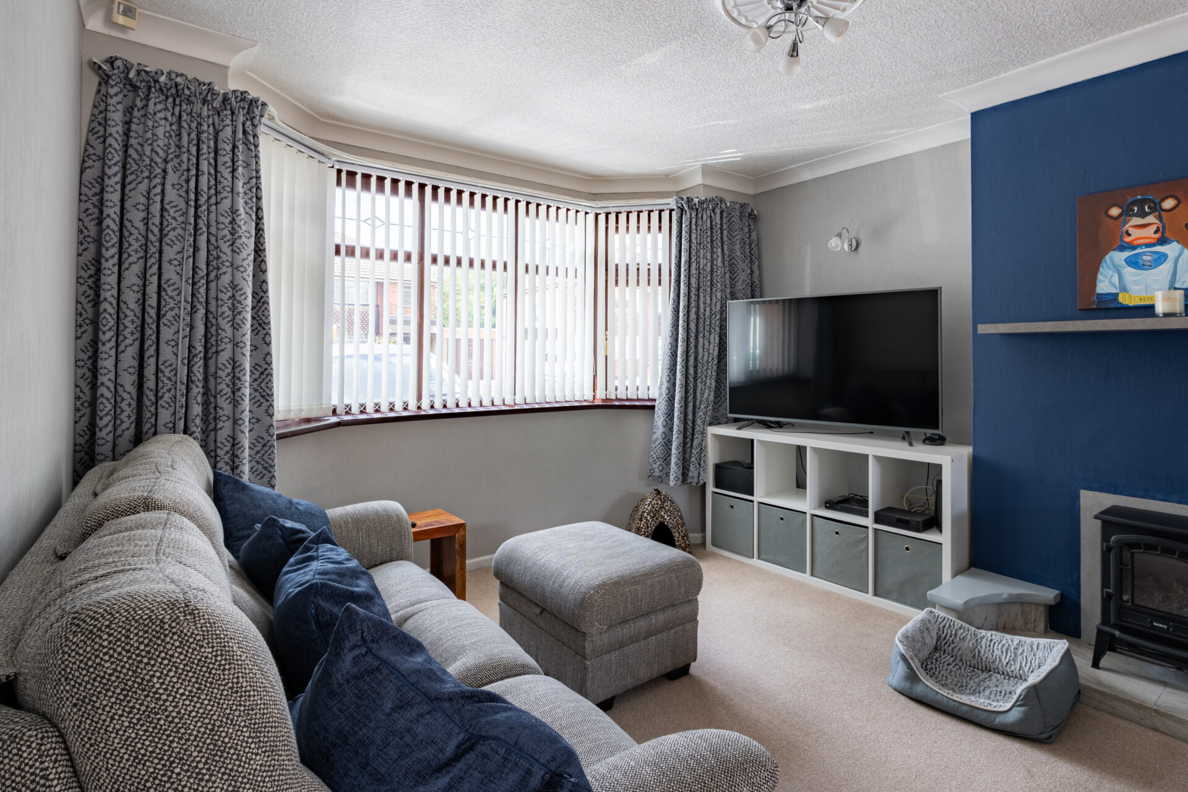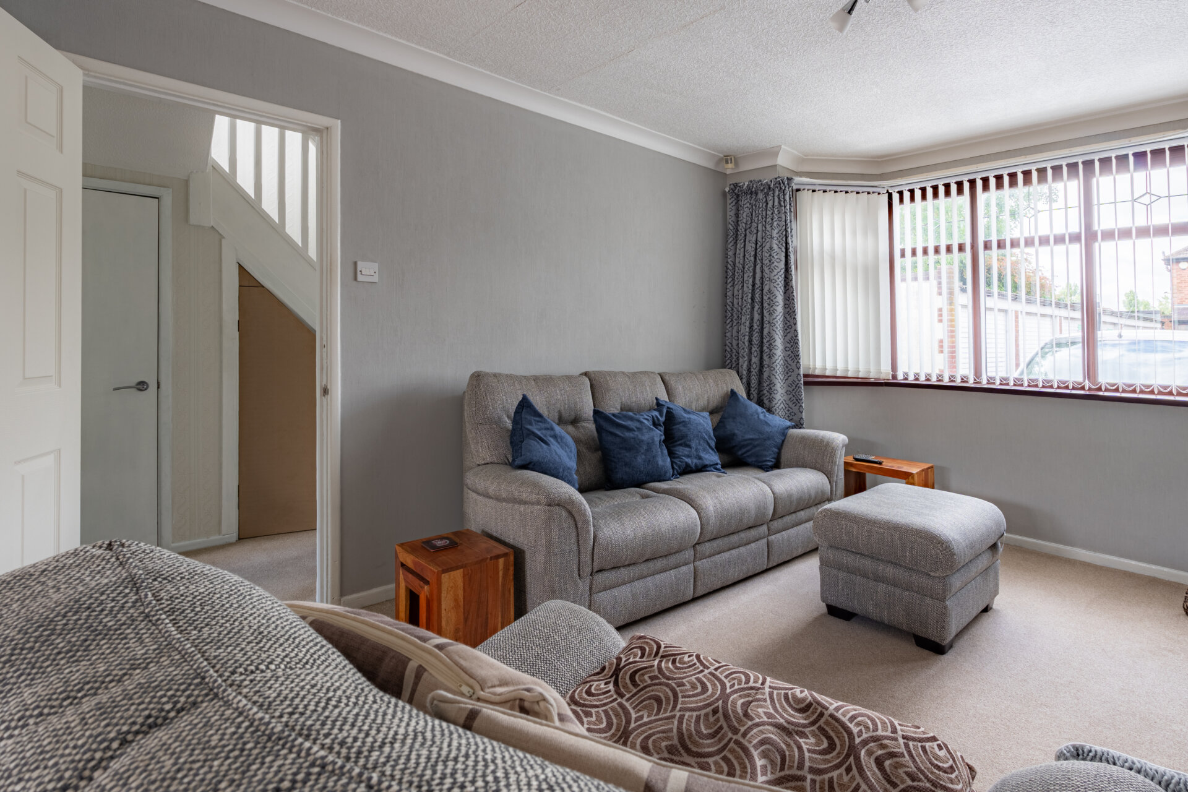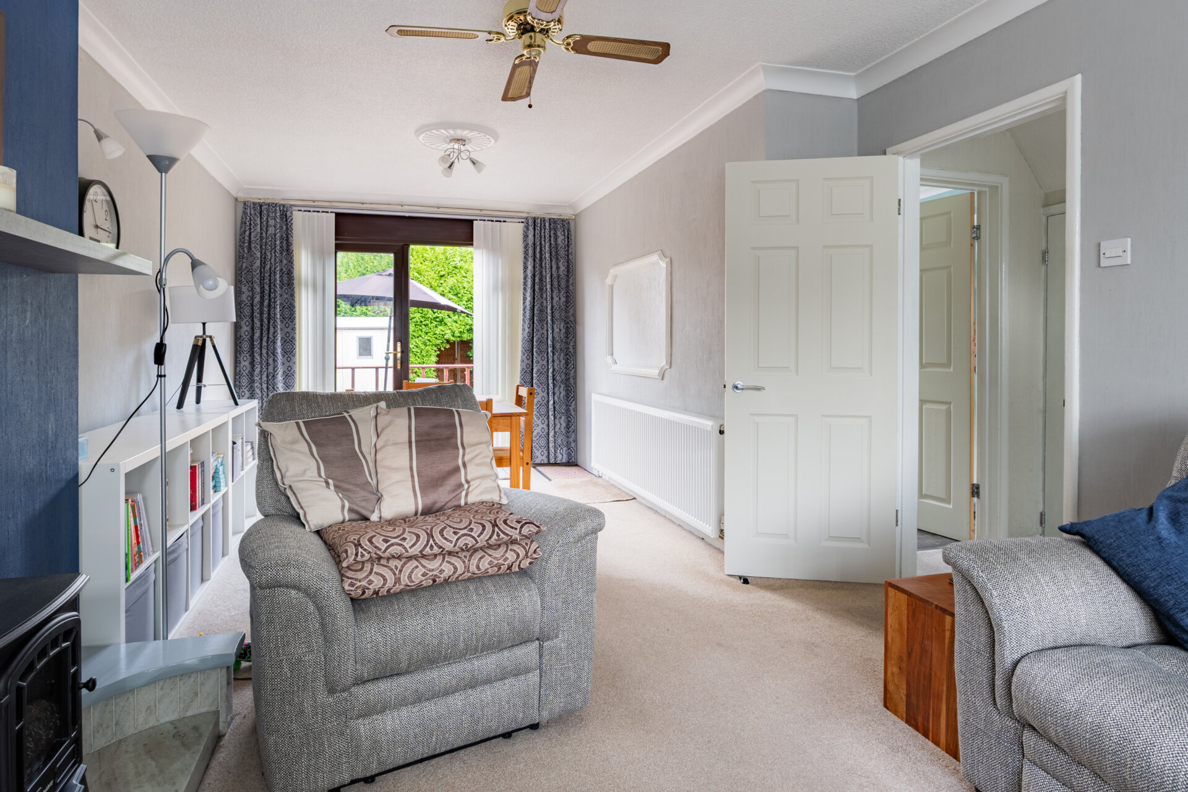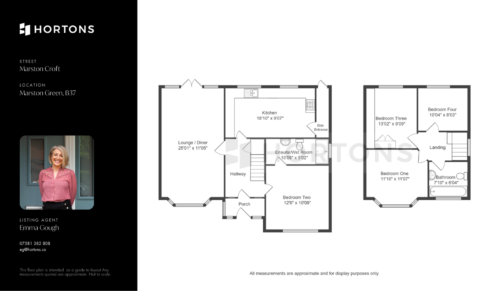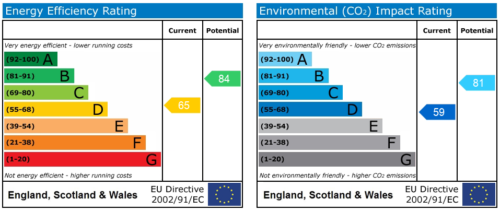-
Asking price
£325,000 OIRO -
Bathrooms
2
-
Bedrooms
4
Description
A fantastic opportunity to purchase a spacious, four bed semi detached property on the quiet and convenient, Marston Croft, Marston Green. This will make for an ideal family home, boasting space, a good sized rear garden, parking, the added benefit of two bathrooms. Viewing comes highly recommended, to appreciate what the property has to offer. Located at the bottom of the cul de sac, allowing for privacy and also close to local amenities, transport links, train station and local school.
Porch
Entranced via composite front door, vinyl flooring, light fitting to the wall and door giving access to the hall.
Hallway
Having carpeted flooring, radiator, carpeted stairs to the first floor, under the stair storage, light fitting to the ceiling and doors giving access to bedroom, lounge and kitchen.
Lounge and Dining Room
Having a large lounge through to dining room, carpeted flooring, radiator, bay window overlooking the front aspect, light fittings to wall, light fittings to ceiling and patio doors to the rear giving access to the garden.
Kitchen 16' 10" x 9' 7" (5.13m x 2.92m)
Having vinyl flooring a range of wall and base units with work surface over, tiled splashback, double stainless steel sink with drainer and mixer tap, space for white goods, windows over looking the rear aspect, Rangemaster with extractor hood over, radiator, light fitting to the ceiling and doors to the side giving access to the enclosed side entrance which gives further access to the garden.
Bedroom Two 12' 6" x 10' 9" (3.81m x 3.28m)
Having carpeted flooring, radiator window over looking the front aspect, and door to the rear giving access to wet room ensuite.
Ensuite/Wet Room 10' 6" x 5' 2" (3.20m x 1.57m)
Having wet room flooring, tiled walls, sink with mixer tap over vanity unit, shower, obscured window to the side, light fitting to ceiling, spots to ceiling and heated ladder style towel rail.
Landing
Having carpeted flooring, window to the side elevation, light fitting to the ceiling, access to the loft and doors giving access to three bedrooms and bathroom.
Bedroom One 11' 10" x 11' 7" (3.61m x 3.53m)
Having carpeted flooring, bay window to the front elevation, radiator and light fitting to the ceiling.
Bedroom Three 13' 2" x 9' 9" (4.01m x 2.97m)
Having carpeted flooring, fitted wardrobes, radiator, window to the rear elevation and light fitting to the ceiling.
Bedroom Four 10' 4" x 8' 3" (3.15m x 2.51m)
Having carpeted flooring, radiator, window to the rear elevation and light fitting to the ceiling.
Bathroom 7' 10" x 6' 4" (2.39m x 1.93m)
Having three piece bathroom suite, comprising low level flush w.c, hand wash basin with mixer tap, bath with shower over, part tiled walls, obscured window to the front and spotlights to the ceiling.
Need a mortgage?
We work with Mason Smalley, a 5-star rated mortgage brokerage with dedicated advisors handling everything on your behalf.
Can't find what you are looking for?
Speak with your local agent