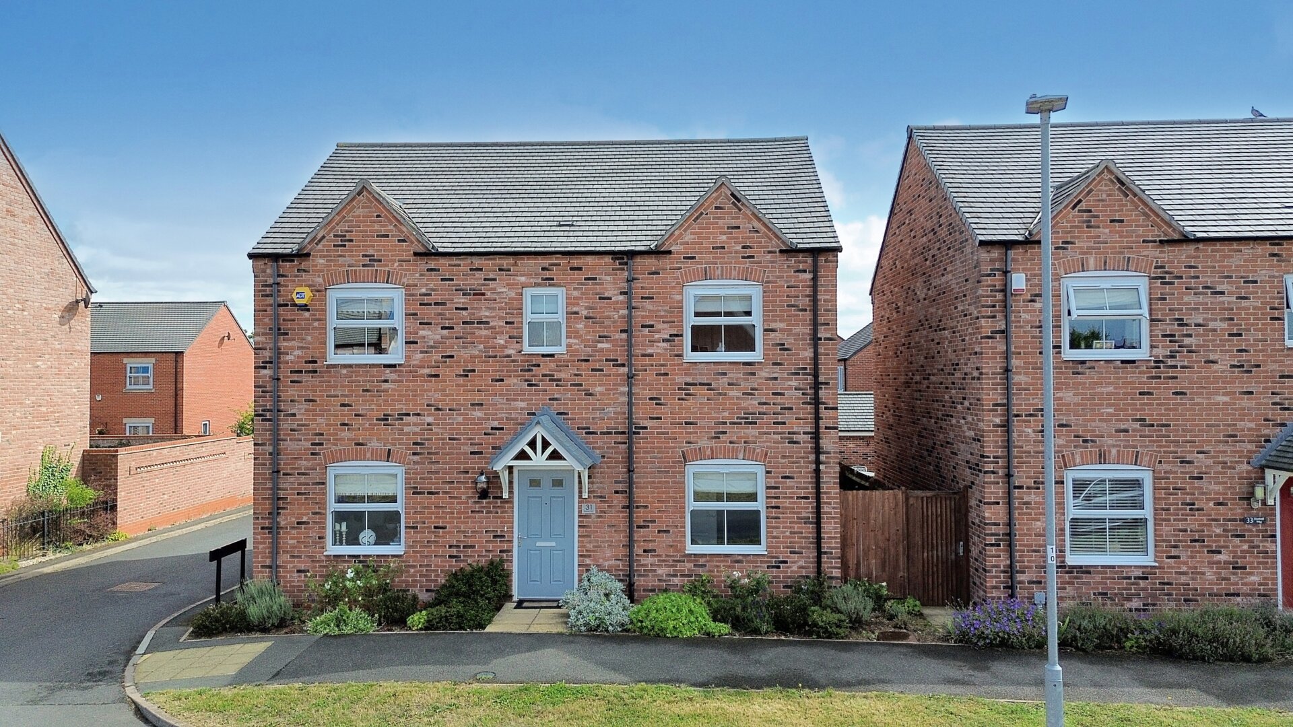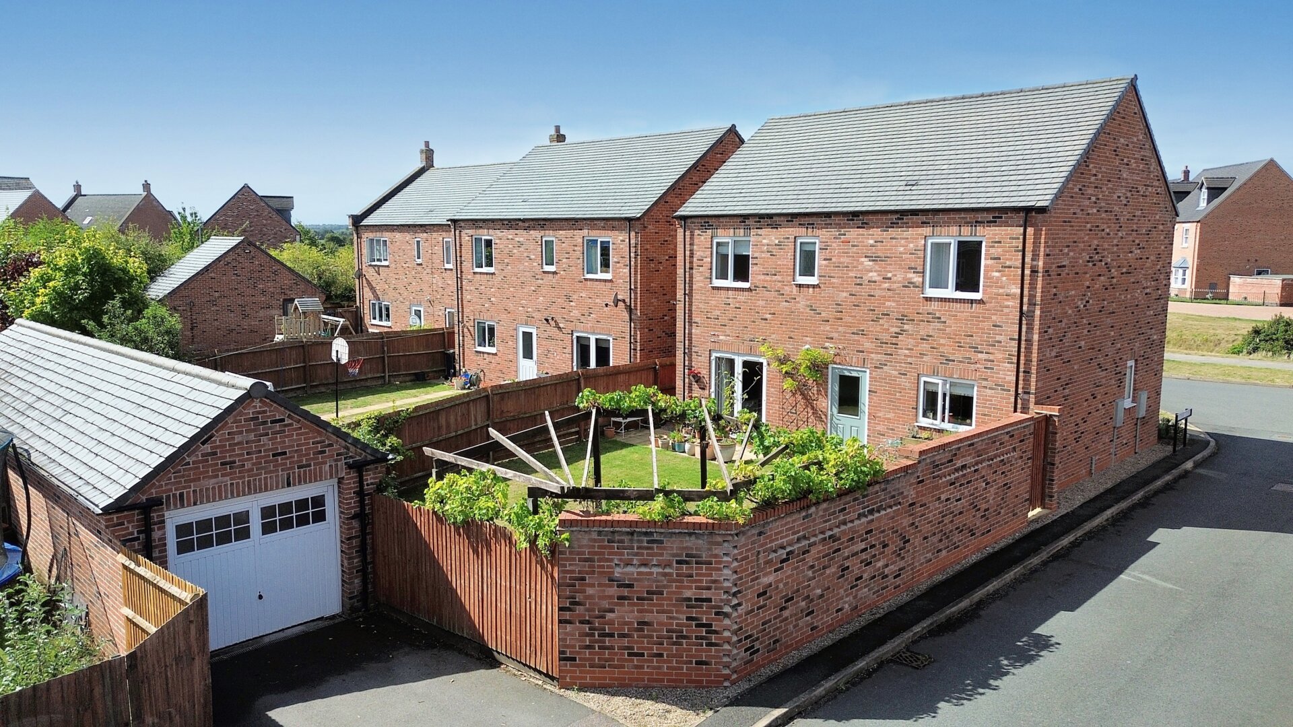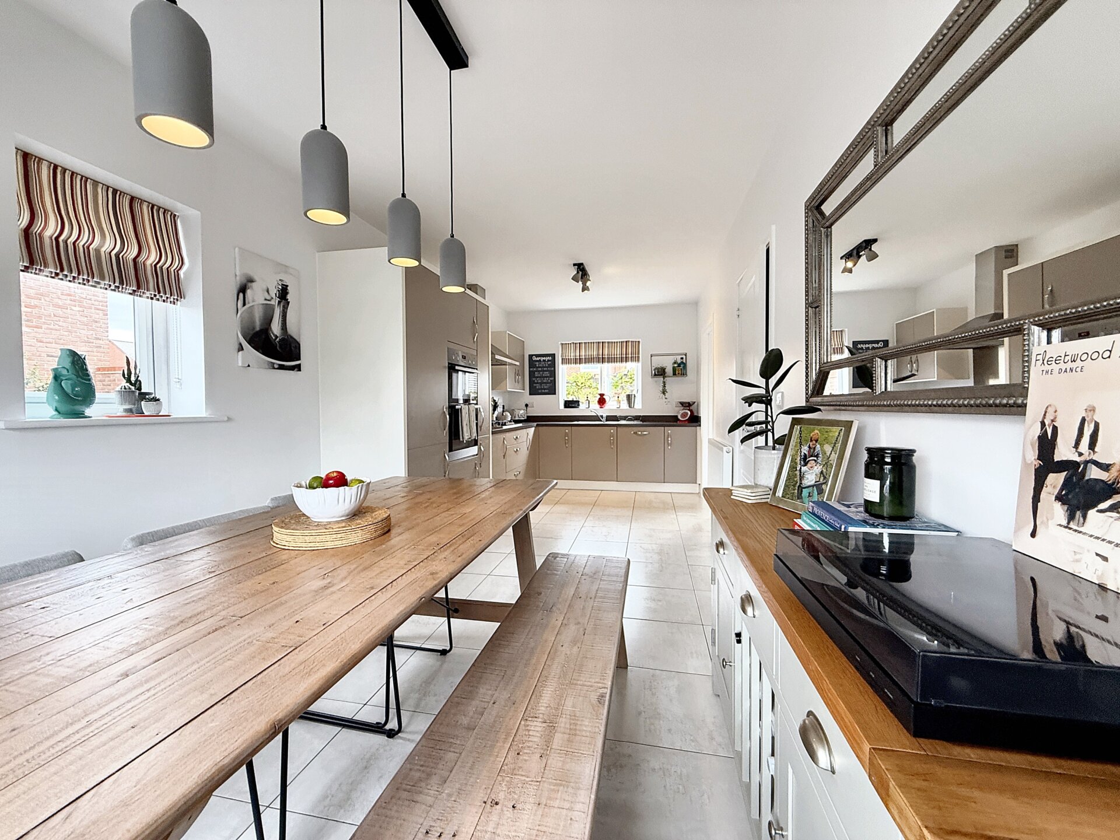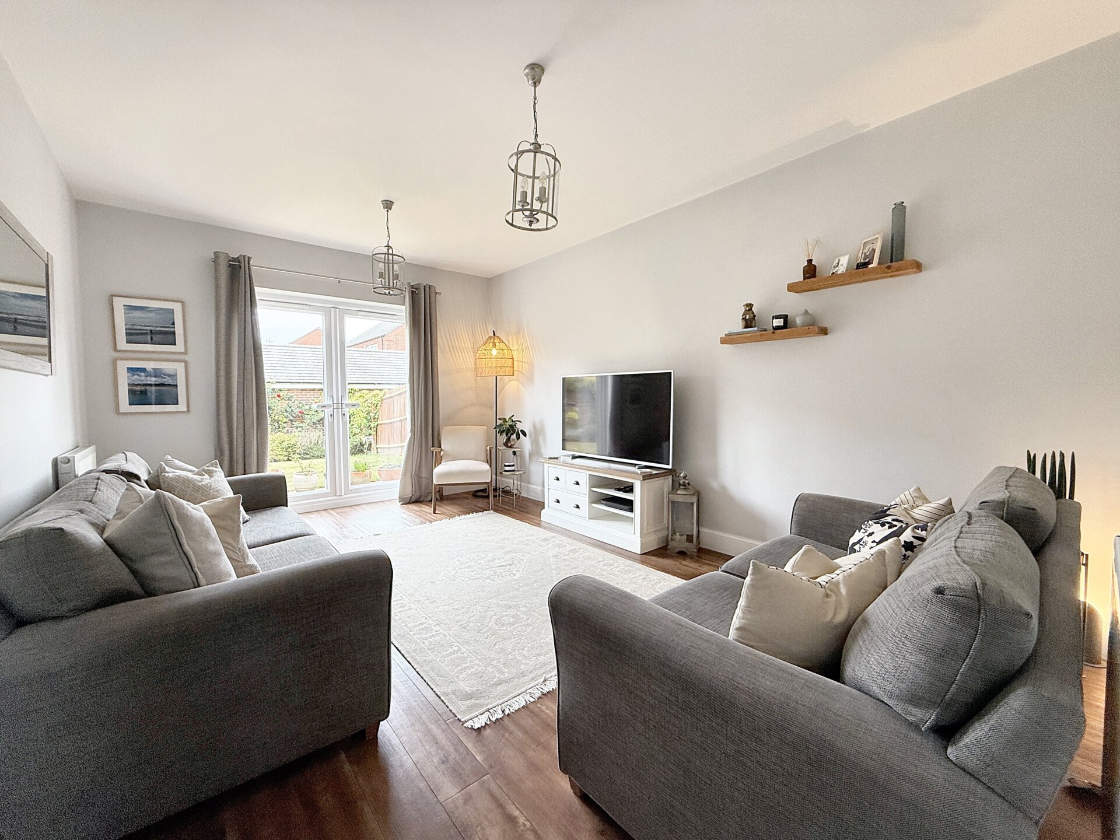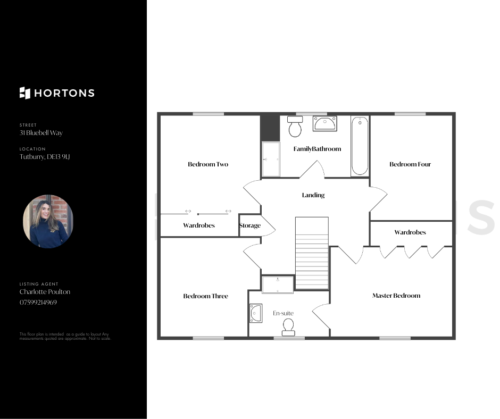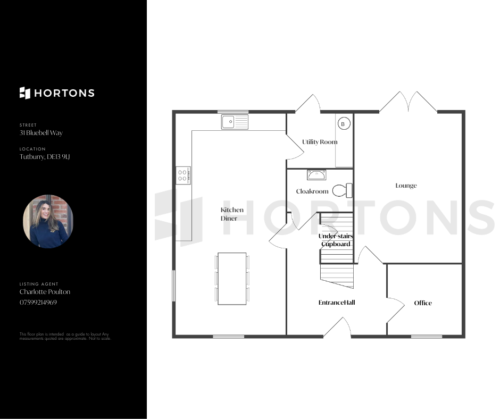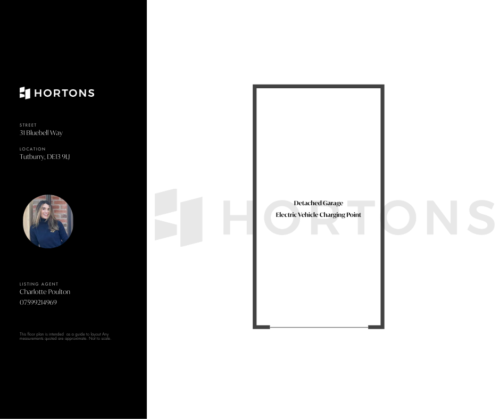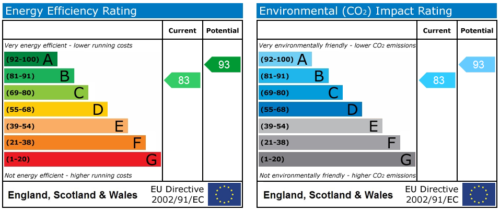-
Asking price
£415,000 -
Bathrooms
2
-
Bedrooms
4
Description
A rare opportunity has arisen to acquire this immaculately presented four-bedroom detached family home, superbly located within the highly sought-after Heritage Park Development. Ideally positioned close to open green spaces and a park, the property offers the perfect balance of modern convenience and an environment where homes enjoy room to breathe.
Originally built by Miller Homes, the residence has been tastefully decorated and meticulously maintained throughout, presenting a home that is ready to move straight into. Designed with both style and practicality in mind, it boasts an excellent efficiency rating of C, reflecting its modern standards of comfort and sustainability.
Inside, the living accommodation is both spacious and light, with a thoughtfully designed layout that complements family life. A generous lounge offers a refined retreat for quiet evenings, while the open-plan dining kitchen provides a fantastic space for communal family time and effortless entertaining. This balance of open sociable areas and private relaxation ensures the home works beautifully for every occasion.
Upstairs, the bedrooms continue the theme of comfort and space. The master suite enjoys its own en-suite shower room, creating the luxury of a private sanctuary, separate from the family bathroom. All bedrooms are generous doubles, with one currently best suited as a single room, and the home benefits from fitted wardrobes and plentiful storage throughout.
The property further benefits from a detached garage complete with an electric car charging point, as well as a dedicated office space—ideal for those working from home or seeking additional versatility. To the rear, the home is enhanced by a stunning, mature garden, beautifully landscaped with elegant floral borders and enjoying a sunny aspect that provides both a peaceful retreat and an inviting setting for outdoor entertaining.This exceptional home combines sophistication, functionality and space, making it a truly desirable residence
Entrance Hall
Accessed via a modern composite front door, the entrance hall is spacious with whitewashed walls and luxury wood-effect LVT flooring. Two feature glass lights provide a stylish focal point. A central staircase includes both open under-stairs storage and a fitted cupboard. The hall leads to the lounge, home office, kitchen-diner, and cloakroom, with stairs rising to the first floor.
Lounge 15' 10" x 11' 3" (4.82m x 3.42m)
A well-presented and generously sized lounge, filled with natural light. A standout feature is the French doors opening directly onto the garden, creating an ideal space for both relaxing and entertaining. The room includes a radiator, LVT wood effect flooring, and two feature pendant lights.
Kitchen Diner 24' 3" x 8' 11" (7.40m x 2.73m)
An elegant and well-presented family room, stretching the full depth of the property and designed to be both stylish and practical. Filled with natural light from dual-aspect windows and an additional side window, it provides a bright and versatile space for everyday living and entertaining.
The kitchen is arranged in an ‘L’ shaped layout and finished in a neutral matt tone, offering a range of base, wall, and tall units with laminate worktops and matching upstands. Integrated appliances include a 60/40 fridge-freezer, dishwasher, double oven with grill, and a five-ring gas hob with stainless steel canopy extractor and splashback. A 1½ bowl sink with chrome mixer tap completes the design.
The room is finished with ceramic tiled flooring, two radiators, four modular over-table lights, and feature spotlights. With plenty of space for dining and socialising, there is also potential to remove the wall between the hallway and kitchen-diner for a fully open-plan arrangement if desired.
Utility 6' 8" x 6' 4" (2.04m x 1.92m)
A highly functional space, ideal for storage, laundry, and a back entrance. It is accessed both via a composite and glazed rear door and internally from the kitchen-diner. The room is fitted with matching base units, laminate worktops, and upstands, with a stainless steel sink and drainer. There is space and plumbing for a freestanding washing machine and dryer.
Additional bespoke, extra-tall shaker-style wall units provide practical storage, one housing the boiler, with feature shelving between. Ceramic tiled flooring from the kitchen continues through, and a radiator completes the space.
Office 7' 7" x 6' 8" (2.31m x 2.02m)
Positioned at the front of the property, this versatile room is currently used as a home office. It benefits from a window to the front elevation, wood-effect laminate flooring, and a radiator.
Cloakroom
Accessed from the entrance hallway, the cloakroom is fitted with modern white modular fixtures, including a low-level WC and a pedestal wash hand basin with tiled splashback. Finished with wood-effect LVT flooring and a radiator, it combines practicality with a clean, contemporary look.
Landing
A central U-shaped landing provides a generous and open space with an elegant balustrade. Finished with luxury cream carpet, it includes a cloakroom/airing cupboard housing the water tank, a radiator, and loft access. The landing leads to four bedrooms and the family bathroom.
Master Bedroom 11' 6" x 10' 4" (3.50m x 3.15m)
A sizeable and tastefully decorated master bedroom located at the front of the property, featuring a front-facing window that fills the room with natural light. Finished with LVT wood effect herringbone floor and a radiator, the room also benefits from a trio of fitted wardrobes. The master bedroom leads through to its own en-suite bathroom.
En-suite 7' 4" x 6' 9" (2.24m x 2.06m)
The en-suite features wood-effect LVT herringbone flooring and a modern white suite, including a low-level WC, pedestal wash hand basin, and a large fully tiled shower enclosure with a thermostatic chrome shower. The remainder of the walls are half-tiled, and a front-facing window provides natural light. Additional features include an extractor fan, radiator, and a shaver socket.
Bedroom Two 10' 2" x 9' 2" (3.10m x 2.80m)
A beautifully designed double bedroom, enhanced with floor-to-ceiling fitted wardrobes featuring sliding mirrored doors. Finished with laminate wood effect flooring, the room enjoys a rear-facing window with views over the garden and includes a radiator.
Bedroom Three 10' 2" x 9' 2" (3.10m x 2.80m)
Currently used as a single bedroom, this room is generously sized and could comfortably accommodate a double bed. Located at the front of the property, it features a front-facing window, luxury cream carpet, and a radiator.
Bedroom Four 9' 10" x 7' 10" (3.00m x 2.40m)
Located at the rear of the property, this bedroom is currently used as a single room. It features a rear-facing window overlooking the garden, luxury cream carpet, and a radiator.
Family Bathroom
A fresh and modern family bathroom, conveniently located off the central landing with a rear-facing window. The contemporary four-piece suite comprises a bath, separate fully tiled glazed shower enclosure with thermostatic shower, low-level WC, and pedestal wash hand basin. Finished with a matte black heated towel radiator, the room combines style and practicality for everyday family use.
Garage
A spacious detached garage with a pitched roof, offering ample storage. Fitted with light and power, including a dedicated electric vehicle supply, and an up-and-over door. The property also benefits from a driveway to the front of the garage, providing additional off-street parking.
Need a mortgage?
We work with Mason Smalley, a 5-star rated mortgage brokerage with dedicated advisors handling everything on your behalf.
Can't find what you are looking for?
Speak with your local agent