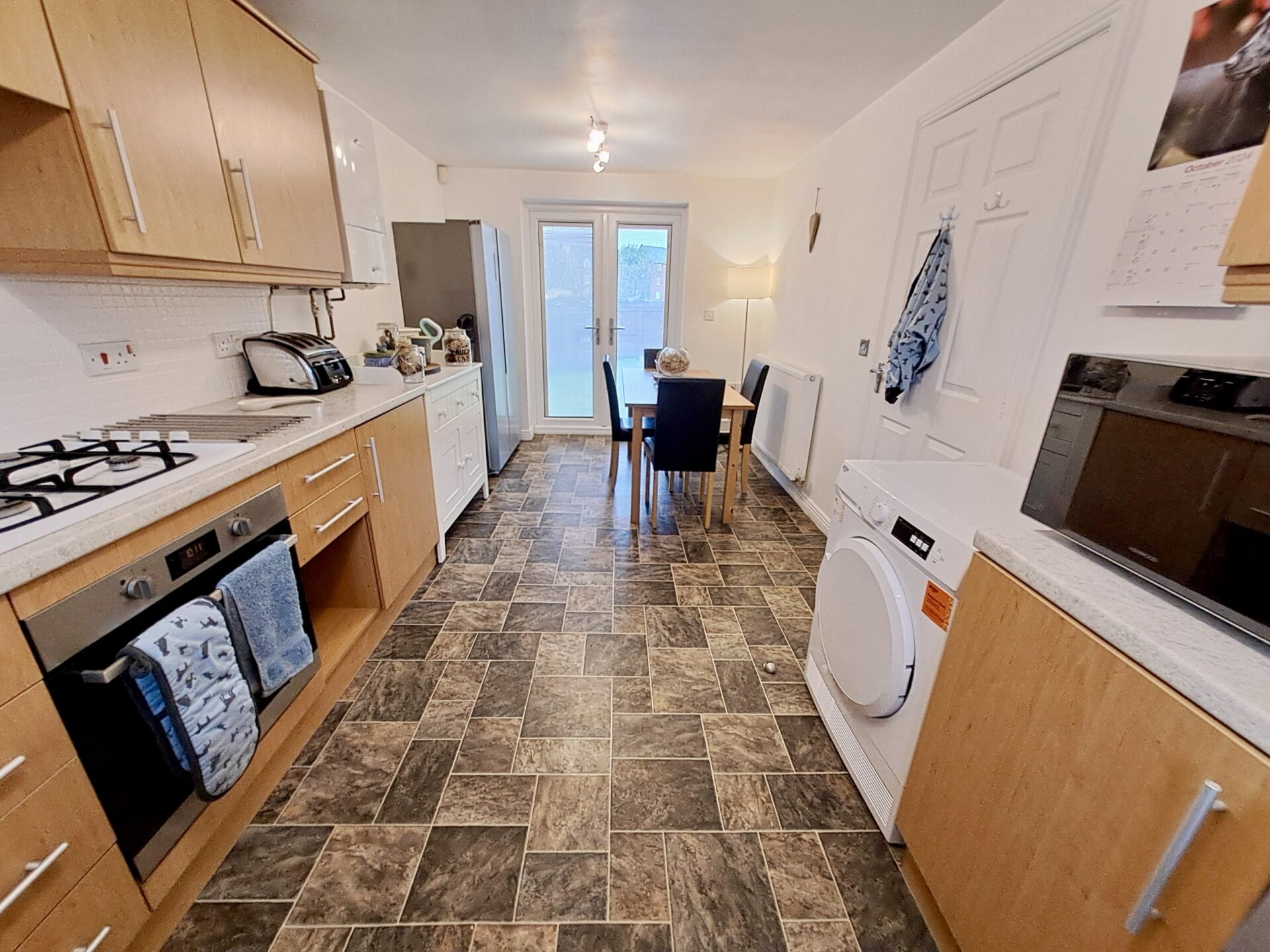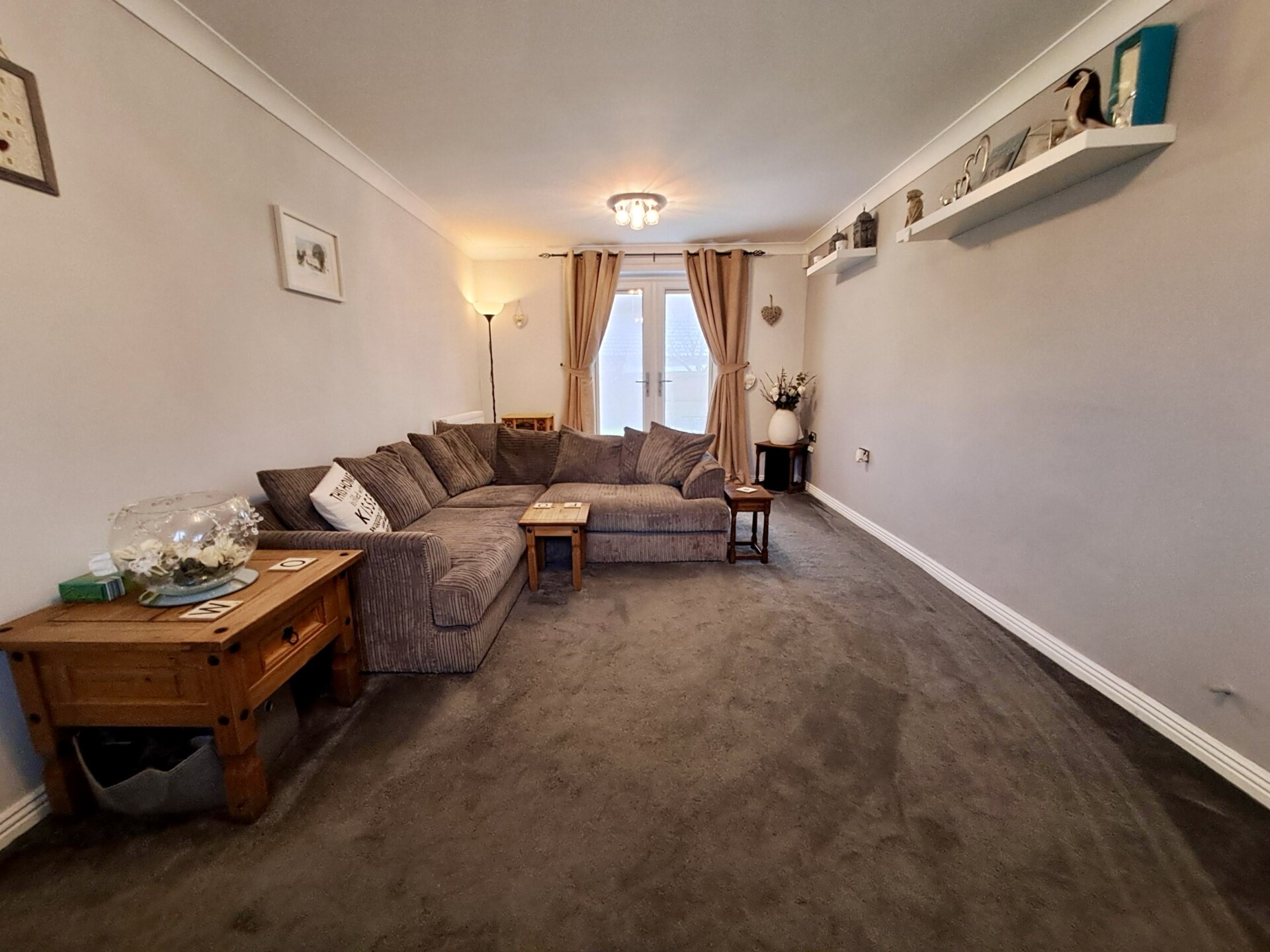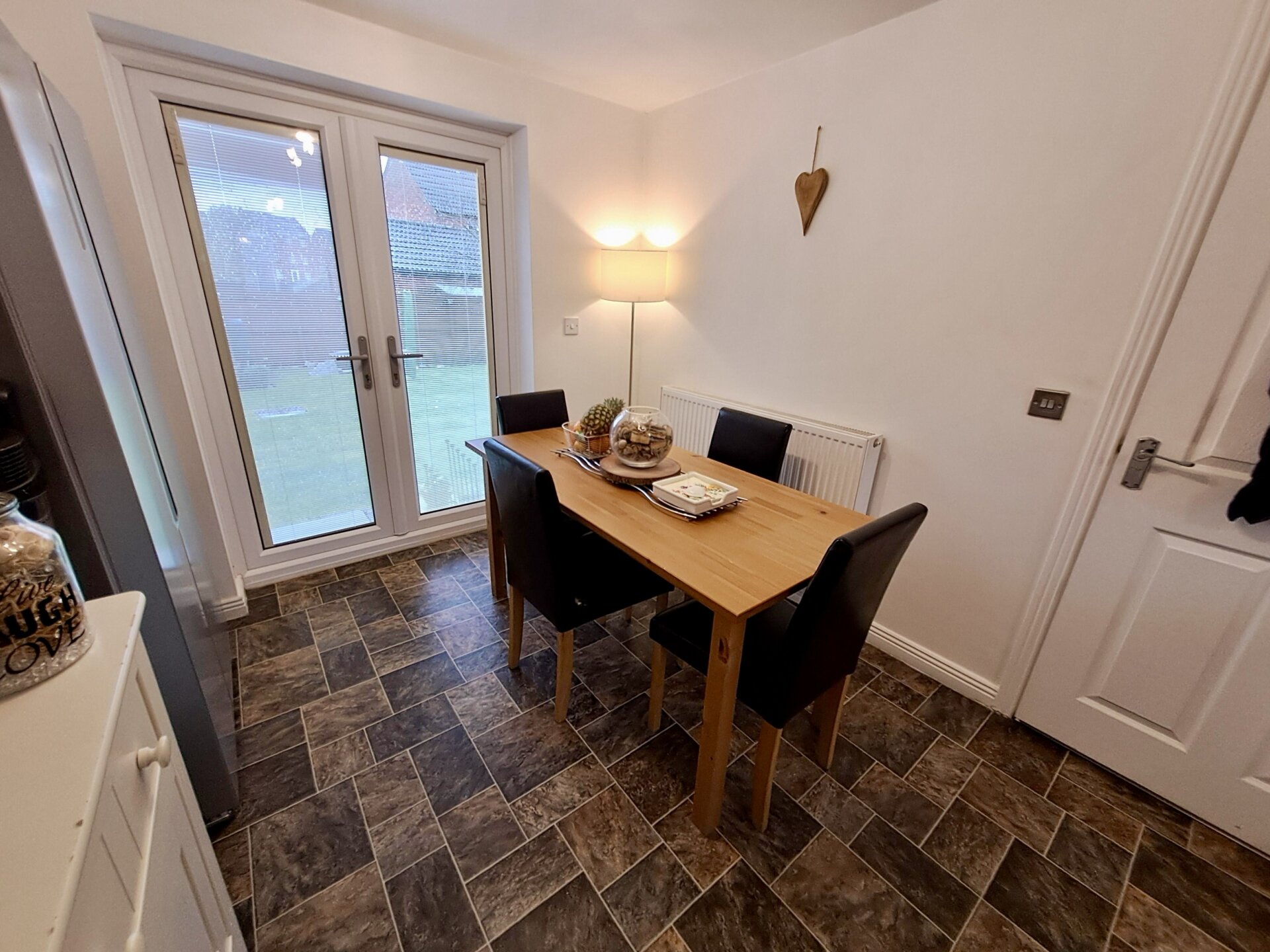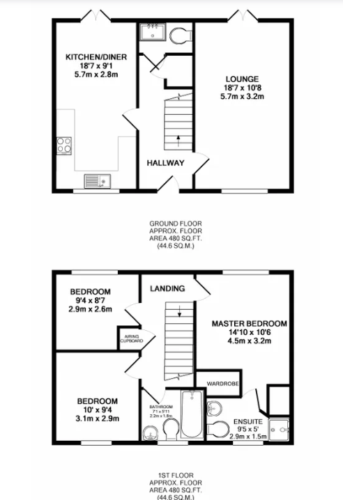-
Asking price
£275,000 OIRO -
Bathrooms
2
-
Bedrooms
3
Description
Hortons are delighted to present this spacious and well-maintained three-bedroom detached property offers a comfortable and modern living experience, perfect for families or professionals. Located in the peaceful village of Bagworth, it provides a balance of rural charm with easy access to nearby towns and major transport links. With ample off-street parking, a private garden, and a stylish interior, this home is ready for its new owners to move straight in.
Ground Floor
Entrance Hall - A large open hallway with ample storage for shoes and coats.
Kitchen-Diner - (5.7M X 2.8M) This bright kitchen-diner features a practical layout with modern fixtures and generous countertops. Large double doors provide ample natural light, enhancing the space's warm and inviting atmosphere. The contemporary tiled floor and sleek cabinetry create a stylish yet functional area, ideal for cooking and casual dining.
Living Room - (5.7M X 3.2M) This inviting living room features a spacious layout and ample natural light from large patio doors. The neutral color scheme and modern light fixtures create a bright, open feel, while stylish shelving adds both charm and practicality. The plush carpet enhances comfort, making this a cozy yet elegant space for relaxing or entertaining.
Downstairs W/C - Usefully placed downstairs bathroom which could also be used for extra storage space.
First Floor
Master Bedroom - (4.50M X 3.20M) This bright and spacious master bedroom features soft carpeting and a stylish feature wall, creating a calm and elegant atmosphere. It includes a built-in wardrobe for ample storage and direct access to an en-suite bathroom, enhancing privacy and convenience. This inviting space is ideal for a comfortable and relaxing retreat.
En-Suite - (2.90M X 1.50M) A stylish and roomy en-suite, this room has a enclosed shower, sink and w/c.
Bedroom Two - (3.10M X 2.90M) To the front aspect of the home is a further double bedroom, with warm carpet fitted.
Bedroom Three - (2.90M X 2.60M) A modest double bedroom to the rear of the home with views of the garden. This space would also work well as an office or nursery.
Family Bathroom - (2.20M X 1.80M) This modern bathroom features a sleek design with a full-size bathtub, an overhead shower, and a stylish black-framed glass screen. The bright space is enhanced by natural light through a frosted window, offering privacy. It includes a pedestal sink, WC, and practical storage options, all set against clean white tiles and warm wood-effect vinyl flooring, creating a functional yet elegant feel.
Exterior
Front - The extended driveway offers ample parking, running along the front and side of the house, leading to a single garage. A practical addition, the side of the house also boasts hot and cold outdoor taps, perfect for a variety of uses. Solar panels on the roof provide an eco-friendly touch, offering energy efficiency. There is also the added benefit of fitted CCTV.
Rear - To the back of the property is a large enclosed garden with a lawn area to the centre. There is a patio area for dining, some space to plant flowers to the back and a useful shed to the corner for storage
Entrance Hall
Kitchen-Diner
Living Room
Downstairs W/C
Landing
Master Bedroom
En-Suite
Bedroom Two
Bedroom Three
Bathroom
Need a mortgage?
We work with Mason Smalley, a 5-star rated mortgage brokerage with dedicated advisors handling everything on your behalf.
Can't find what you are looking for?
Speak with your local agent




