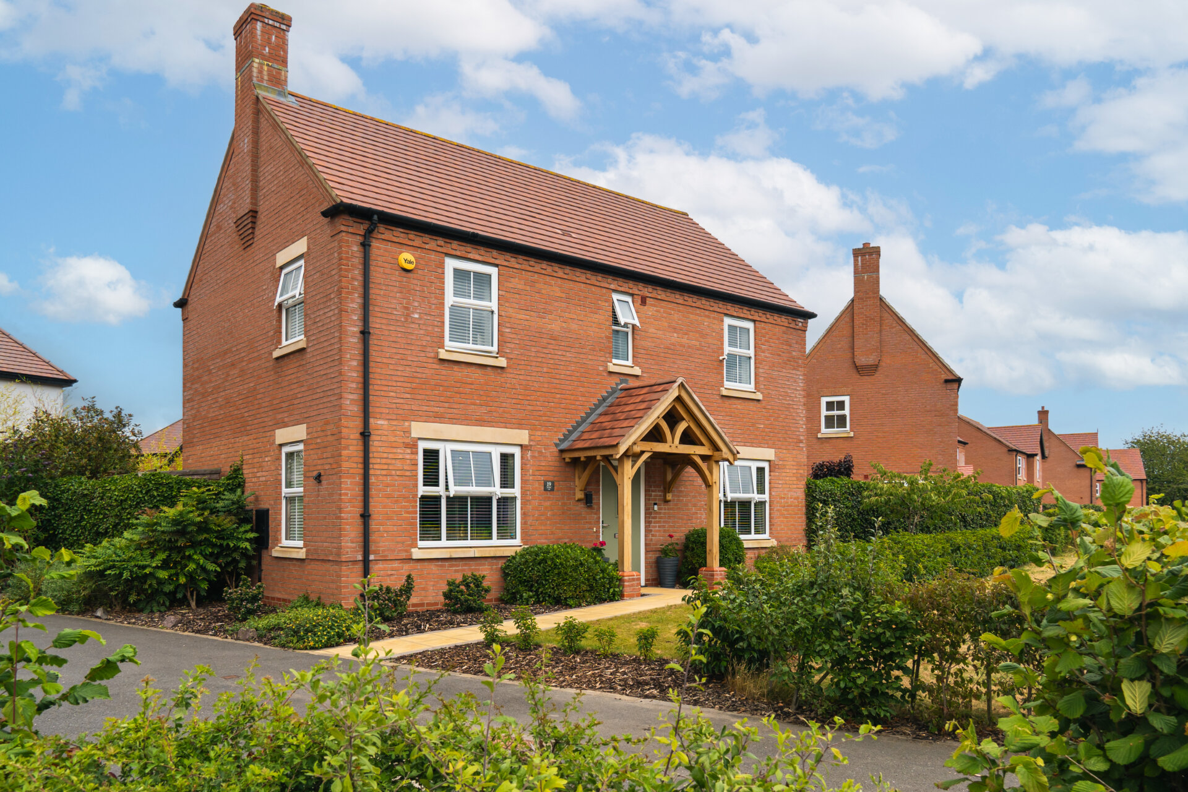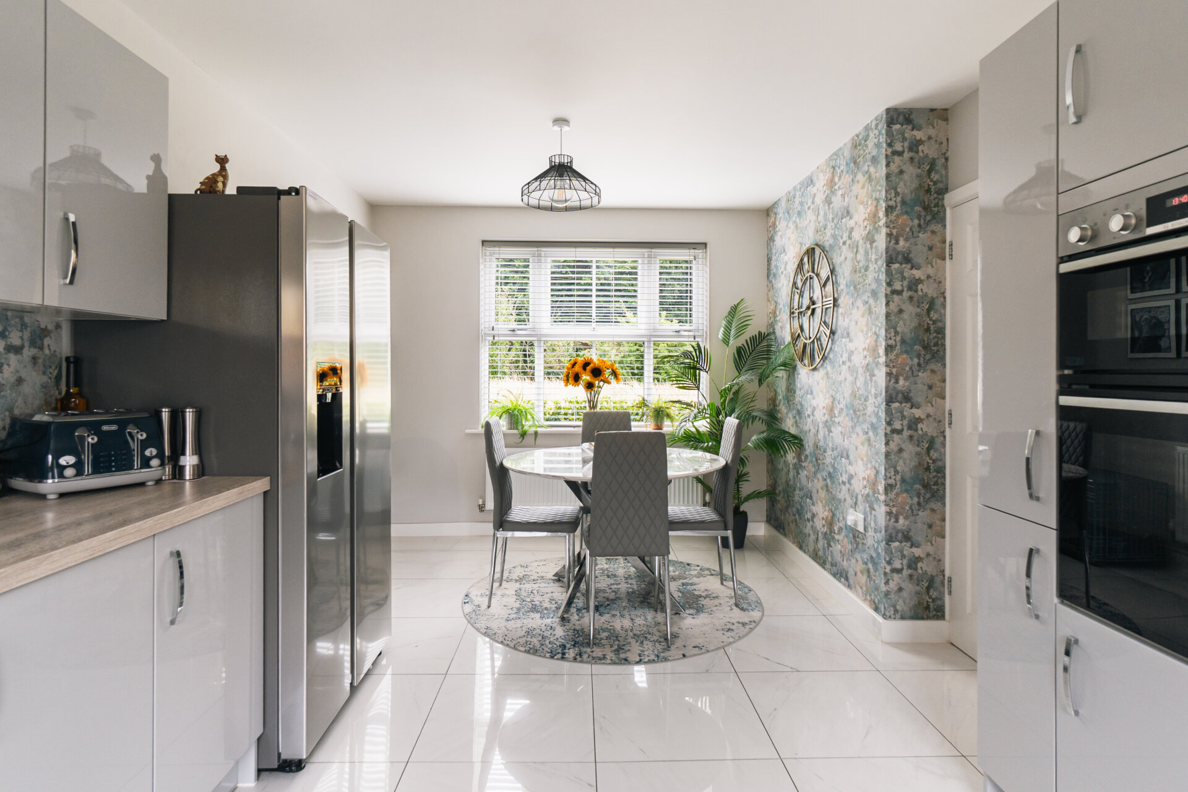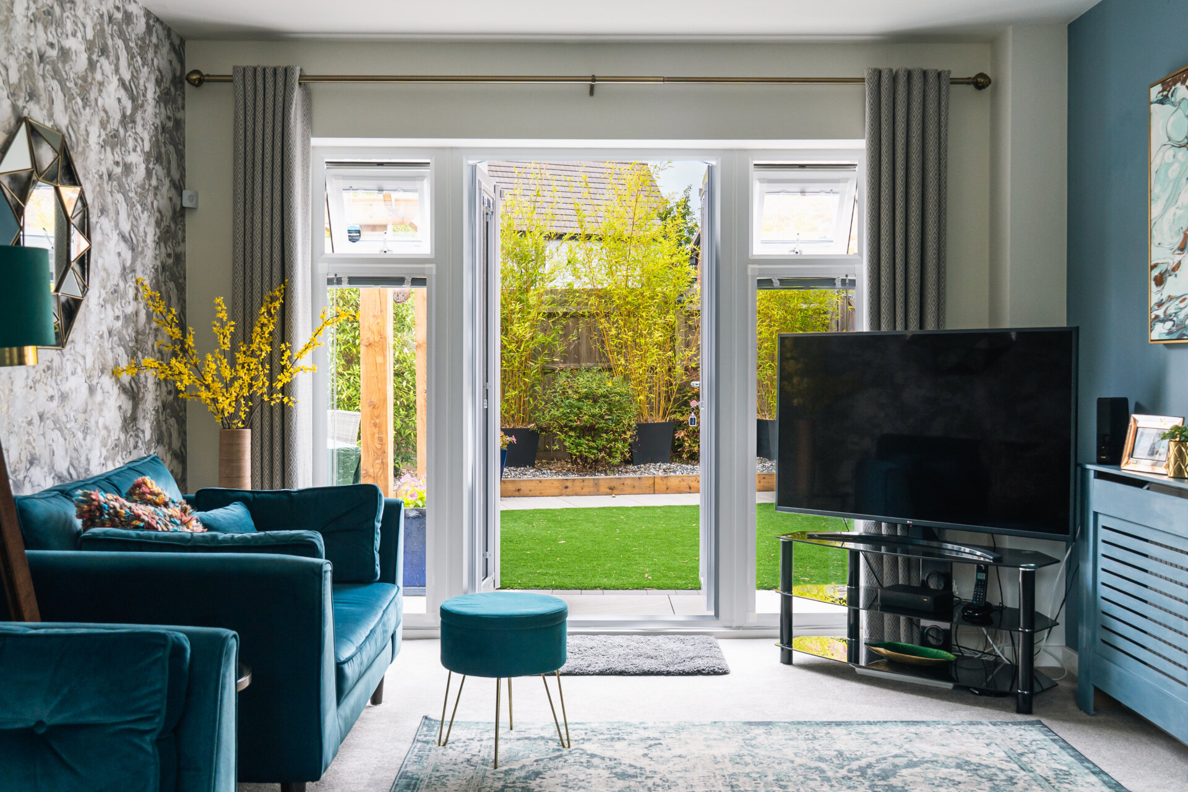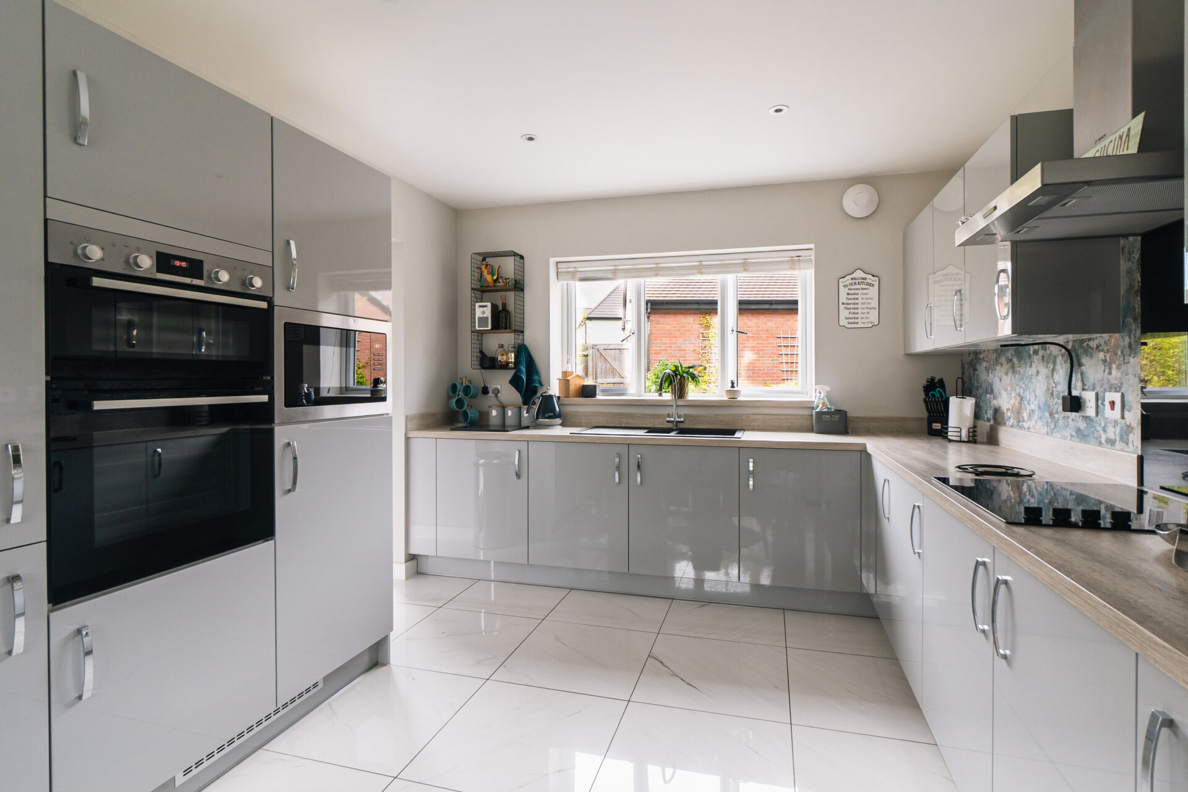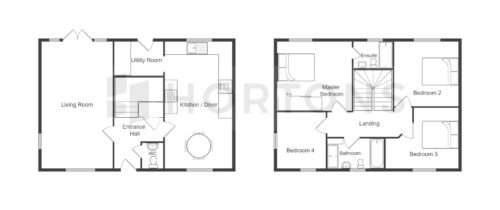-
Asking price
£365,000 OIRO -
Bathrooms
2
-
Bedrooms
4
Description
Introducing this exceptional 4 bedroom detached house, a residence that blends style and comfort seamlessly. Boasting a premium four bedroom layout, the property embraces spacious living with a large kitchen-diner (which has planning approval to be extended even further), ideal for hosting gatherings or enjoying family meals. The convenience of a utility room and downstairs WC adds a practical touch to the home. The master bedroom, complete with an en-suite, offers a private sanctuary, while three additional well-proportioned bedrooms provide flexibility for various needs. The modern four-piece family bathroom ensures both functionality and elegance. Adorned with a beautifully landscaped garden, this property offers a tranquil outdoor escape. Parking is made easy with a driveway and detached garage, completing the ideal family home setting. Situated close to Donnington-Le-Heath Country Park, residents can relish serene surroundings and scenic walks, while enjoying excellent transport links for added convenience.
The outdoor space of this residence harmonises beautifully with its interior, providing a seamless extension of the living space into the fresh air. The well-maintained garden offers a serene retreat perfect for relaxation or outdoor entertaining. Noteworthy features include a stunning kitchen that is modern in style, equipped with built-in appliances and ample storage for culinary enthusiasts. The spacious living room is suffused with natural light streaming through patio doors leading to the garden, and large windows offering views of the lush surroundings. The master bedroom boasts a built-in wardrobe and charming garden vistas, adding a touch of serenity to every-day life. Embracing a fantastic location with numerous scenic walking trails in proximity, this property presents a wonderful opportunity to embrace a tranquil lifestyle while benefiting from convenient access to various amenities and transport options.
Entrance Hall
Downstairs WC
Living Room (6.45m x 3.53m)
Kitchen/Diner (6.43m x 3.12m)
Utility Room (1.60m x 1.91m)
Bedroom One (3.66m x 3.28m)
En-Suite
Bedroom Two (3.84m (reducing to 3.23m) x 3.20m)
Bedroom Three (3.68mx 2.46m)
Bedroom Four (2.95m x 2.49m)
Family Bathroom
Single Garage (5.84m x 3.10m)
Entrance Hall
Kitchen-Diner
Utility Room
WC
Living Room
Landing
Master Bedroom
En Suite
Bedroom Two
Bedroom Four
Bedroom Three
Family Bathroom
Need a mortgage?
We work with Mason Smalley, a 5-star rated mortgage brokerage with dedicated advisors handling everything on your behalf.
Can't find what you are looking for?
Speak with your local agent