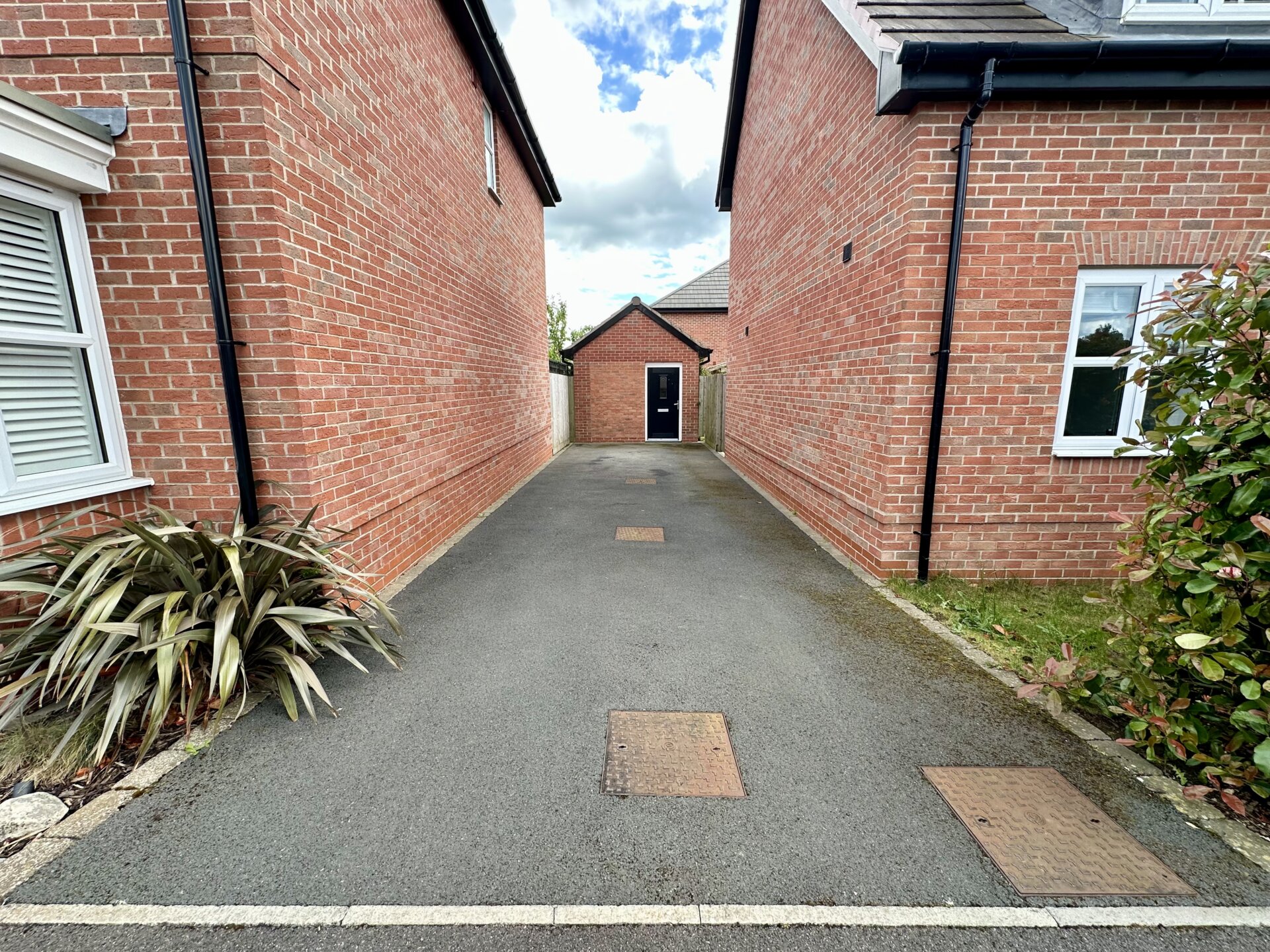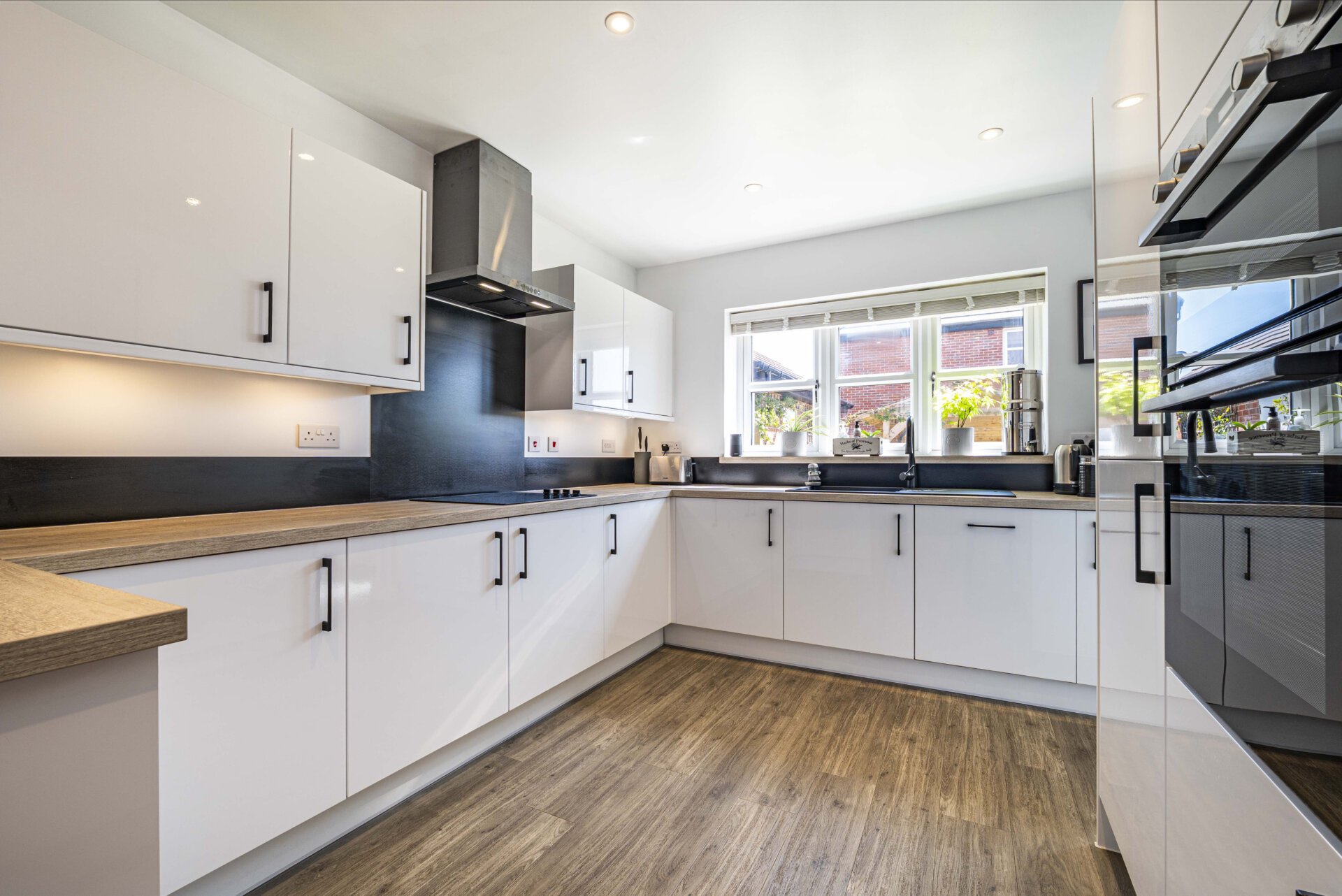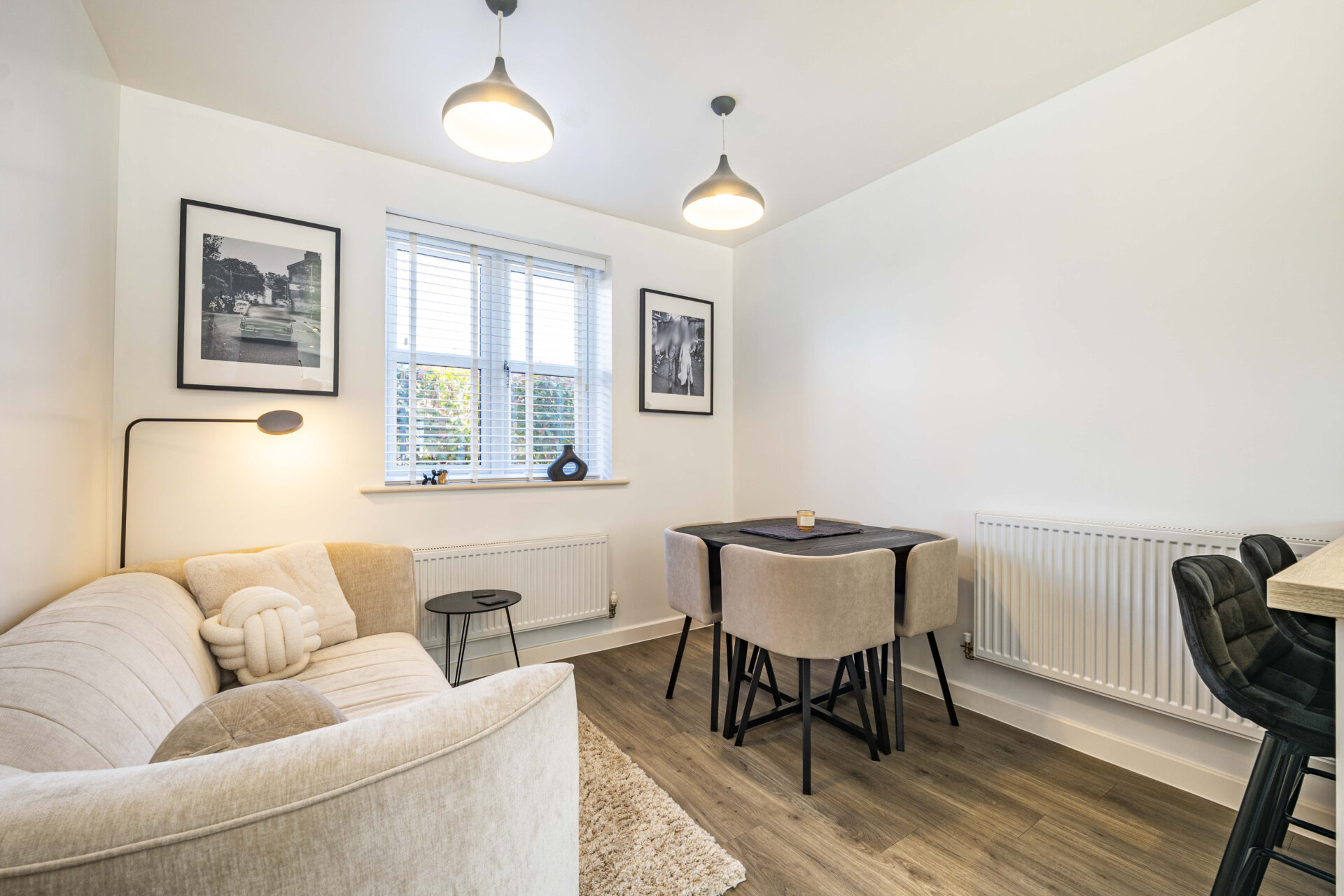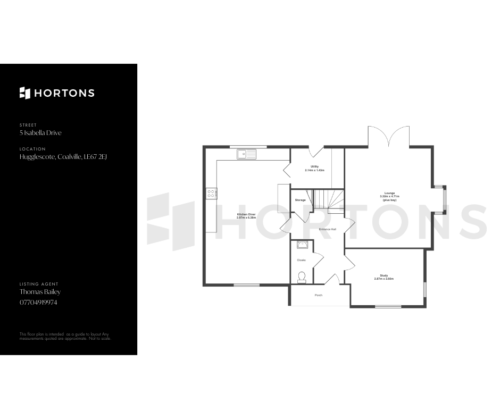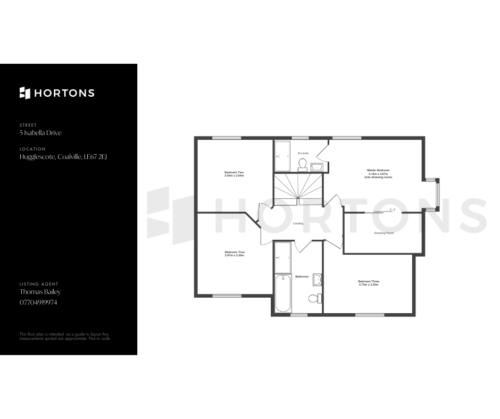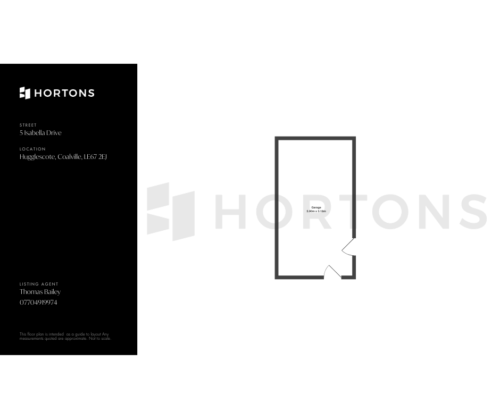-
Asking price
£365,000 -
Bathrooms
2
-
Bedrooms
4
Description
This spacious four-bedroom detached home offers a fantastic living experience in a highly sought-after location. Situated close to the beautiful Donnington-Le-Heath Country Park, the property boasts a well-kept south facing garden, a driveway, and a detached garage for ample parking. With two reception rooms, a large kitchen-diner, a utility room, and four generous bedrooms, including a master suite with en-suite and walk-in wardrobe, this property is ideal for growing families looking for comfort and convenience.
In addition to its tranquil setting, this home is within easy reach of great local schools, making it an excellent choice for families. Excellent transport links nearby also provide easy access to surrounding areas, ensuring that commuting or local travel is a breeze. Whether you're heading to work, enjoying nearby parks, or accessing local amenities, this property offers the perfect combination of peace, practicality, and accessibility.
Room-by-Room Breakdown:
Entrance Hallway
Welcoming entrance hallway offering access to all rooms and enhancing the flow of the home.
Kitchen-Diner: 2.97m x 6.38m
A large, open-plan kitchen and dining space with plenty of room for family meals and entertaining. Equipped with modern fittings and ample storage.
Utility Room: 2.14m x 1.43m
A practical space offering additional storage and access to the garden.
Living Room: 3.32m x 4.71m
A bright and spacious lounge area perfect for family gatherings and relaxation.
Study: 2.97m x 2.60m
A versatile room that can serve as an office or a quiet space to read and work.
Downstairs WC
Conveniently located for guests and family members.
Master Bedroom: 4.10m x 4.67m
A spacious master suite with a walk-in wardrobe.
En-Suite
A modern en-suite featuring a sink, toilet, and a large shower for added convenience and privacy.
Bedroom 2: 3.04m x 3.04m
A good-sized second bedroom, perfect for children or guests.
Bedroom 3: 2.73m x 3.30m
Another spacious bedroom, offering flexibility for a home office or playroom.
Bedroom 4: 2.97m x 3.26m
A comfortable fourth bedroom with ample space for furniture and storage.
Modern Four Piece Family Bathroom
A beautifully appointed family bathroom with separate shower and bath.
Outside:
Well-Kept Rear Garden
The garden features a well-maintained grass lawn and a large patio, perfect for outdoor activities, relaxation, and entertaining guests.
Driveway & Detached Garage: Garage (5.90m x 3.10m)
Ample parking space with a large detached garage providing extra storage.
This property combines practicality and style, offering everything a family needs in a highly desirable location. With close proximity to local amenities, good schools, and beautiful outdoor spaces, this home offers both convenience and comfort.
Need a mortgage?
We work with Mason Smalley, a 5-star rated mortgage brokerage with dedicated advisors handling everything on your behalf.
Can't find what you are looking for?
Speak with your local agent
